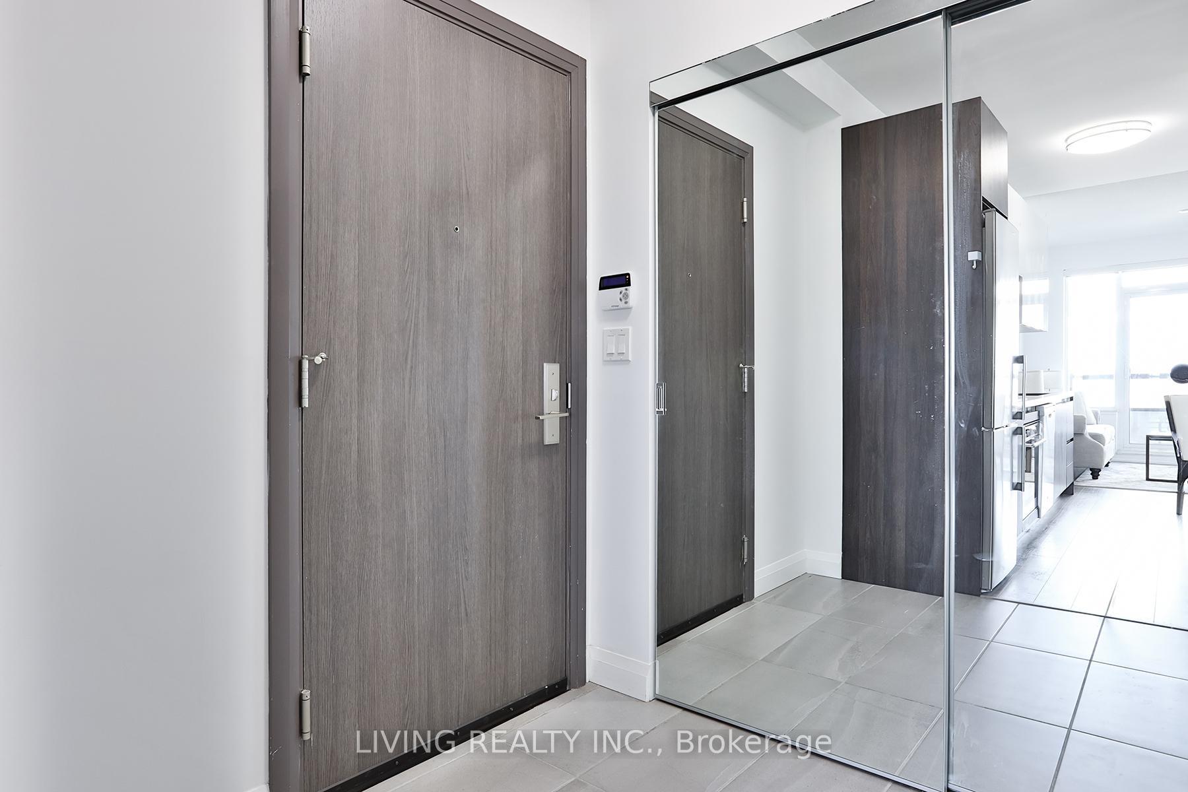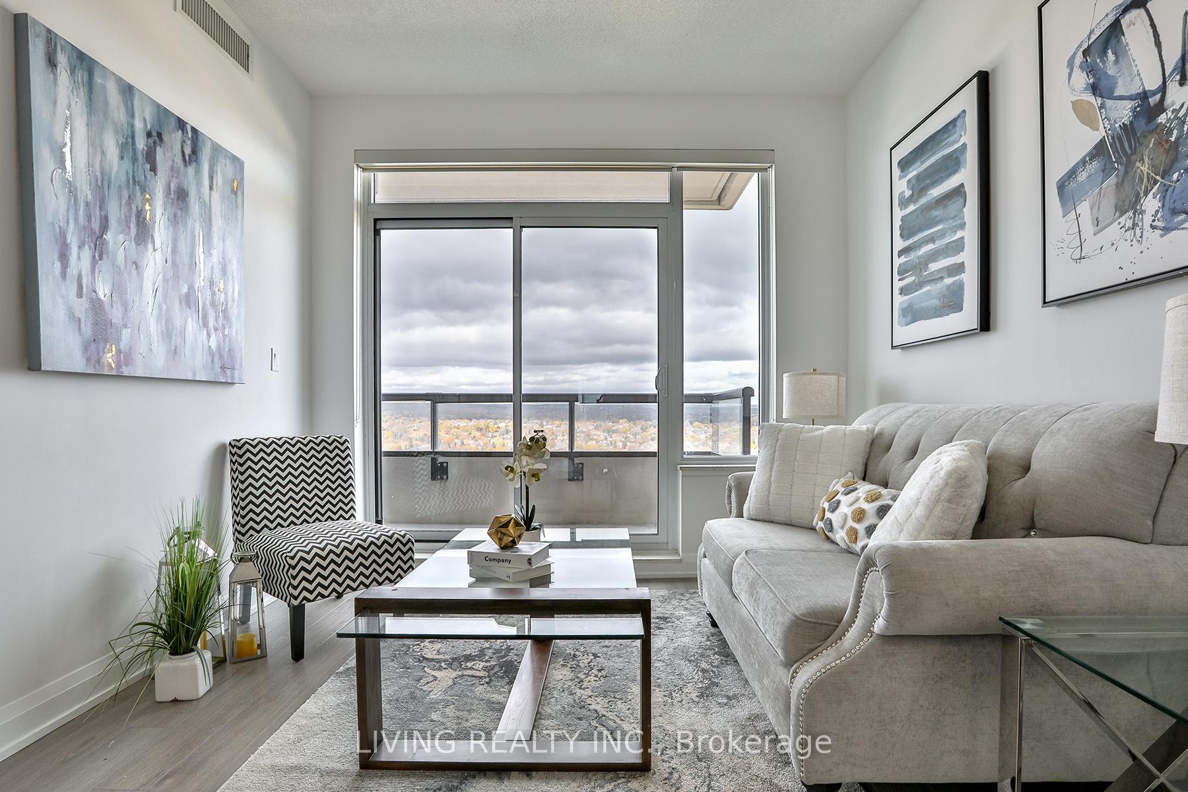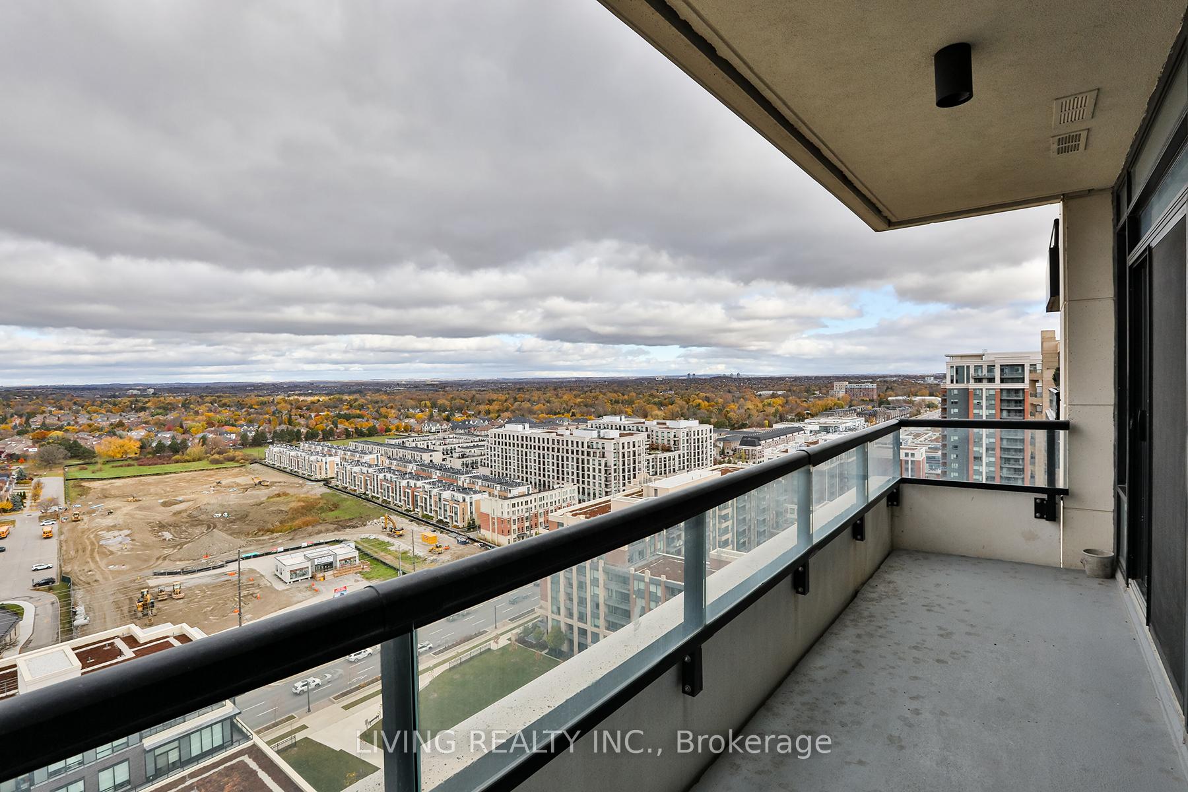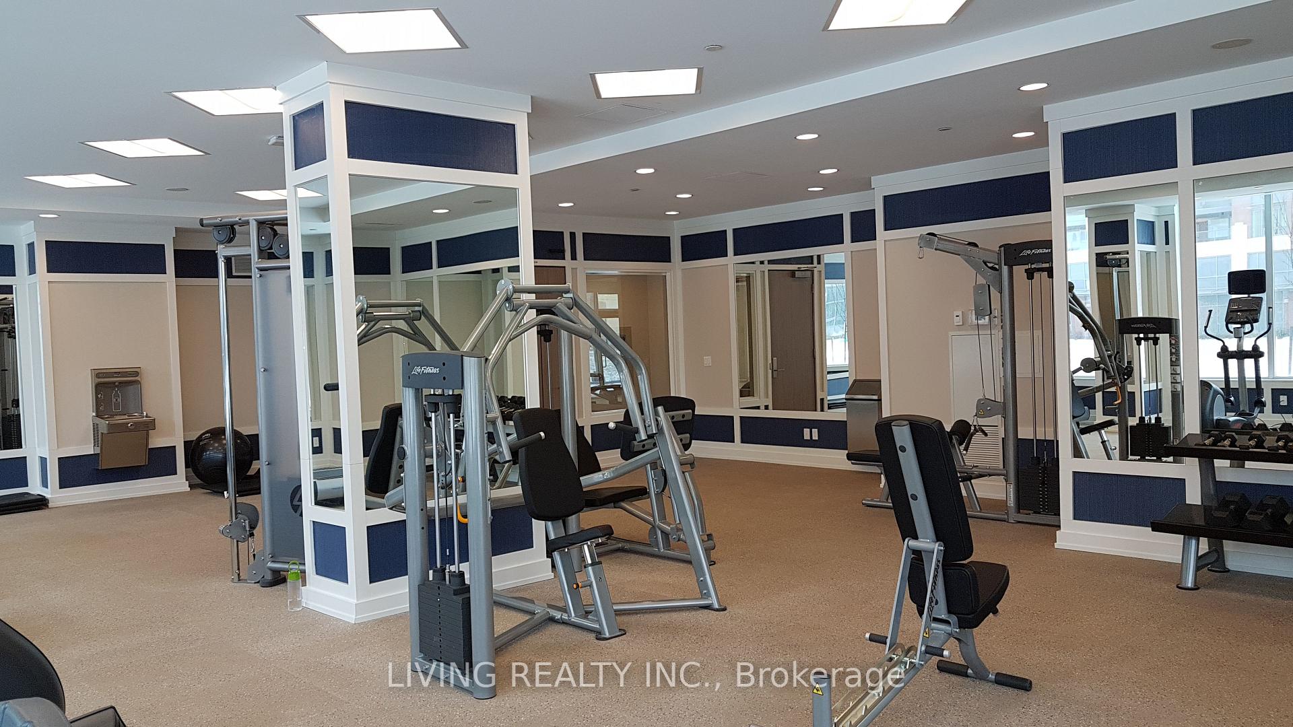$569,990
Available - For Sale
Listing ID: N10408994
15 Water Walk Dr , Unit 2101, Markham, L6G 0G2, Ontario
| Impeccable High Floor Unit in a Prime Markham Location-The "Riverside" a LEED energy efficiency building - Bright, Open, Unobstructed View and a Large Balcony! Seeing the Skyline and Fall Colours right from the Balcony and the Bedroom! This Contemporary Open Concept Design Offers Ample Storage Space Large Closets at Foyer & Bedroom and a Spacious Laundry! Ideal for those seeking Urban Living in the Heart of Markham! 1 Locker & 1 Parking Included! Excellent Well Kept Building Features Top-Tier Amenities: Concierge, Parcel Room, Gym, Games Room, Rooftop BBQ/Party Room, Infinity Pool, Visitor Parkings, paid EV charging station! Easy Access to 404, 407, Viva Bus! Walk to Park, School, Restaurants, Plazas, Supermarkets etc! Minutes drive to the York University Markham Campus! This Convenient Location puts you in this Highly Desirable Community along Rouge River Valley! Don't Miss It! |
| Extras: Stainless Steel Fridge, B/I Dishwasher, Cooktop, B/I Oven, Microwave, Hood Fan, Washer, Dryer, All Existing Light Fixtures, All Window Coverings. |
| Price | $569,990 |
| Taxes: | $2143.03 |
| Maintenance Fee: | 456.78 |
| Address: | 15 Water Walk Dr , Unit 2101, Markham, L6G 0G2, Ontario |
| Province/State: | Ontario |
| Condo Corporation No | YRSCP |
| Level | 18 |
| Unit No | 1 |
| Directions/Cross Streets: | Hwy 7/Warden |
| Rooms: | 4 |
| Bedrooms: | 1 |
| Bedrooms +: | |
| Kitchens: | 1 |
| Family Room: | N |
| Basement: | None |
| Property Type: | Condo Apt |
| Style: | Apartment |
| Exterior: | Concrete, Metal/Side |
| Garage Type: | Underground |
| Garage(/Parking)Space: | 1.00 |
| Drive Parking Spaces: | 1 |
| Park #1 | |
| Parking Spot: | 220 |
| Parking Type: | Owned |
| Legal Description: | P2 |
| Exposure: | N |
| Balcony: | Open |
| Locker: | Owned |
| Pet Permited: | Restrict |
| Approximatly Square Footage: | 500-599 |
| Building Amenities: | Concierge, Exercise Room, Games Room, Outdoor Pool, Rooftop Deck/Garden, Visitor Parking |
| Property Features: | Clear View, Park, Place Of Worship, Public Transit, School |
| Maintenance: | 456.78 |
| Common Elements Included: | Y |
| Parking Included: | Y |
| Building Insurance Included: | Y |
| Fireplace/Stove: | N |
| Heat Source: | Other |
| Heat Type: | Fan Coil |
| Central Air Conditioning: | Central Air |
| Laundry Level: | Main |
| Elevator Lift: | Y |
$
%
Years
This calculator is for demonstration purposes only. Always consult a professional
financial advisor before making personal financial decisions.
| Although the information displayed is believed to be accurate, no warranties or representations are made of any kind. |
| LIVING REALTY INC. |
|
|

Dir:
416-828-2535
Bus:
647-462-9629
| Virtual Tour | Book Showing | Email a Friend |
Jump To:
At a Glance:
| Type: | Condo - Condo Apt |
| Area: | York |
| Municipality: | Markham |
| Neighbourhood: | Unionville |
| Style: | Apartment |
| Tax: | $2,143.03 |
| Maintenance Fee: | $456.78 |
| Beds: | 1 |
| Baths: | 1 |
| Garage: | 1 |
| Fireplace: | N |
Locatin Map:
Payment Calculator:






































