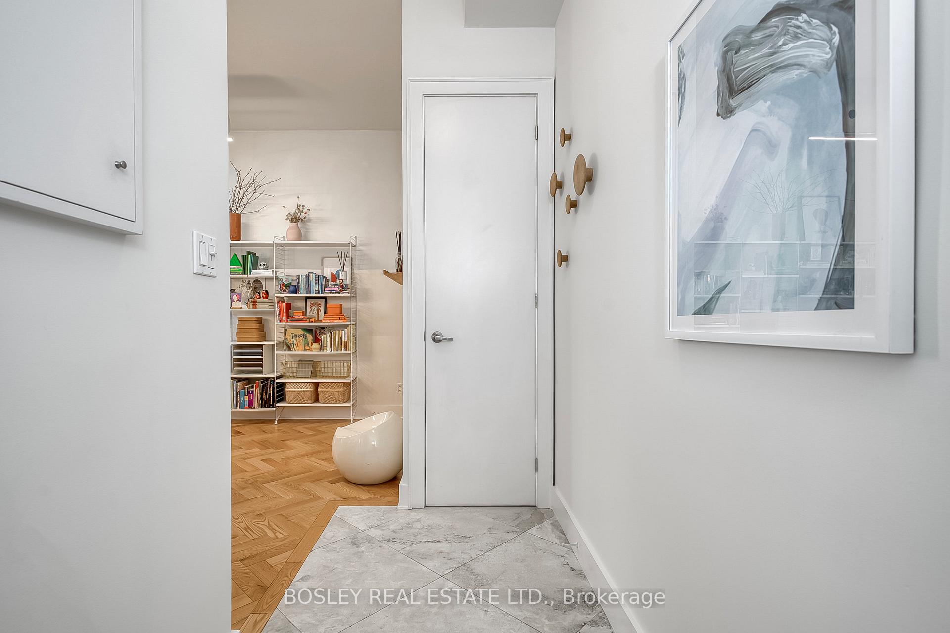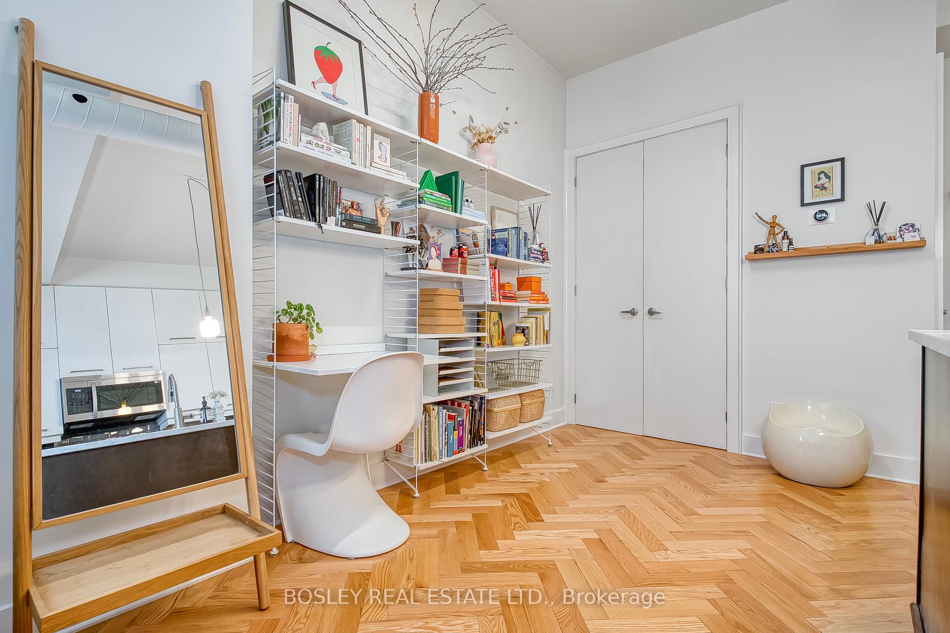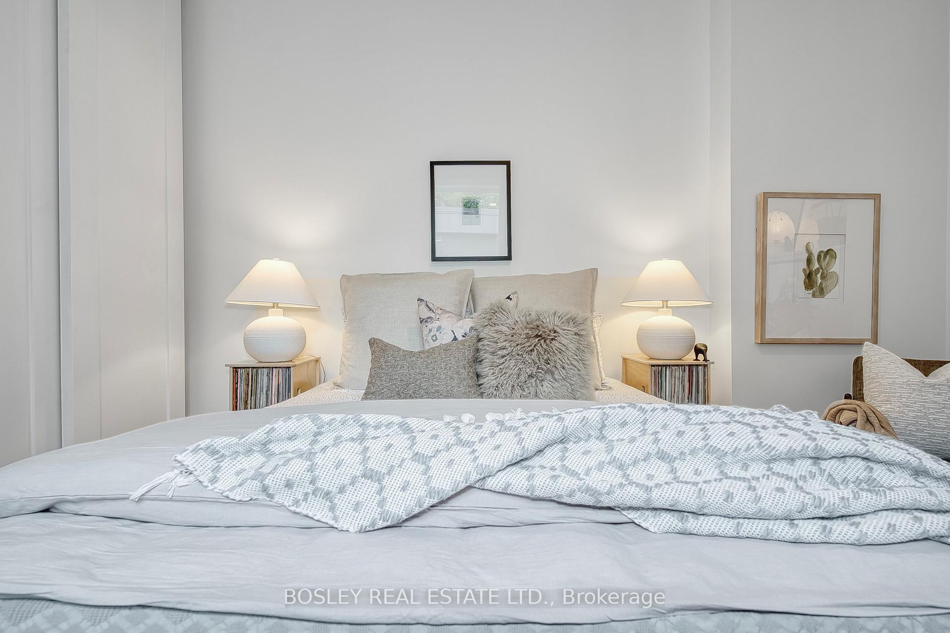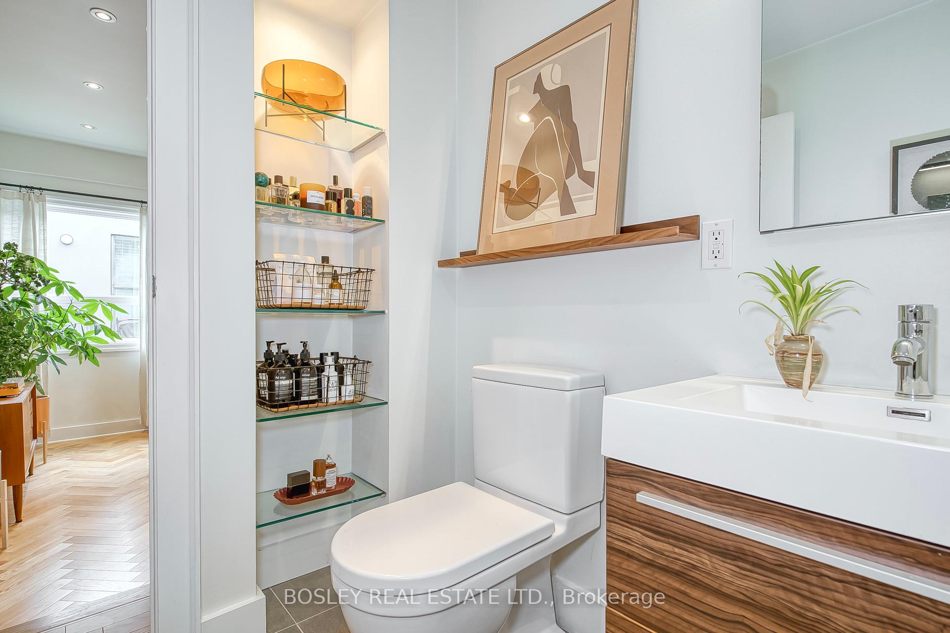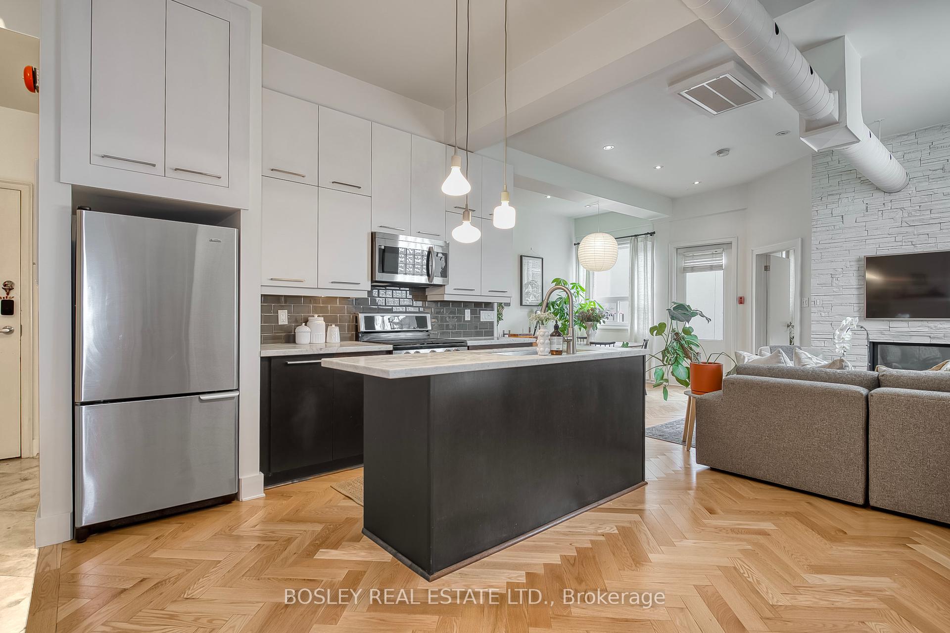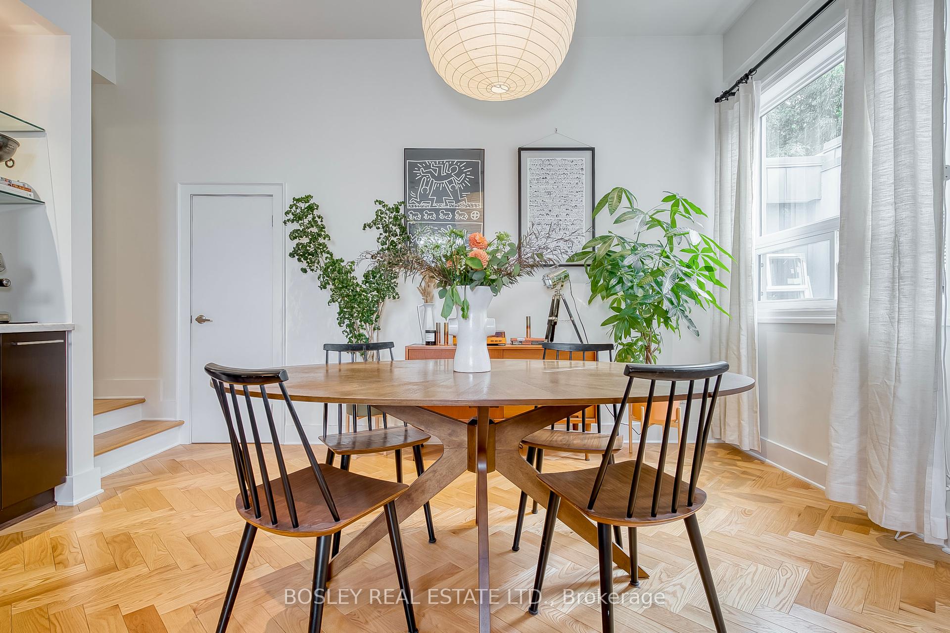$799,000
Available - For Sale
Listing ID: W9388805
99 Chandos Ave , Unit 204, Toronto, M6H 2E7, Ontario
| True Hard loft conversion - Iron Works Lofts! Stunning 1+1 bedroom loft in the heart of the desirable West End. Spanning 893 sq. ft., this unique space features soaring 10.5' ceilings, herringbone hardwood floors, and a cozy gas fireplace framed by a striking stone feature wall. The kitchen is a chefs paradise, equipped with a gas stove, elegant marble counters, stainless steel appliances, and a spacious island perfect for entertaining friends and family. Plus, enjoy the convenience of large storage closets within the unit. As part of an exclusive 15-unit boutique building, this loft stands out as the only one with direct access to a charming 350 sq. ft. shared terrace ideal for relaxing or hosting gatherings. With parking for one vehicle and just steps away from vibrant shops, delightful cafes, three beautiful parks, and easy TTC access, this loft offers both luxury and convenience. |
| Extras: Herringbone oak hardwood flooring (2018), New light fixtures (2018), Ceiling Fan (2018),Microwave/Exhaust (2024), Dishwasher (2024), Roof (2023), new Windows (September 2024) |
| Price | $799,000 |
| Taxes: | $2625.10 |
| Maintenance Fee: | 658.06 |
| Address: | 99 Chandos Ave , Unit 204, Toronto, M6H 2E7, Ontario |
| Province/State: | Ontario |
| Condo Corporation No | TSCC |
| Level | 2 |
| Unit No | 4 |
| Directions/Cross Streets: | Dufferin and Dupont |
| Rooms: | 5 |
| Bedrooms: | 1 |
| Bedrooms +: | 1 |
| Kitchens: | 1 |
| Family Room: | N |
| Basement: | None |
| Property Type: | Condo Apt |
| Style: | Loft |
| Exterior: | Concrete, Other |
| Garage Type: | Surface |
| Garage(/Parking)Space: | 0.00 |
| Drive Parking Spaces: | 1 |
| Park #1 | |
| Parking Spot: | 1 |
| Parking Type: | Owned |
| Legal Description: | Level 1/ #8 |
| Exposure: | Sw |
| Balcony: | Terr |
| Locker: | None |
| Pet Permited: | Restrict |
| Retirement Home: | N |
| Approximatly Square Footage: | 800-899 |
| Building Amenities: | Bbqs Allowed, Bike Storage, Rooftop Deck/Garden |
| Property Features: | Library, Park, Part Cleared, Public Transit |
| Maintenance: | 658.06 |
| Water Included: | Y |
| Common Elements Included: | Y |
| Building Insurance Included: | Y |
| Fireplace/Stove: | Y |
| Heat Source: | Gas |
| Heat Type: | Forced Air |
| Central Air Conditioning: | Central Air |
| Laundry Level: | Main |
| Ensuite Laundry: | Y |
| Elevator Lift: | N |
$
%
Years
This calculator is for demonstration purposes only. Always consult a professional
financial advisor before making personal financial decisions.
| Although the information displayed is believed to be accurate, no warranties or representations are made of any kind. |
| BOSLEY REAL ESTATE LTD. |
|
|

Dir:
416-828-2535
Bus:
647-462-9629
| Virtual Tour | Book Showing | Email a Friend |
Jump To:
At a Glance:
| Type: | Condo - Condo Apt |
| Area: | Toronto |
| Municipality: | Toronto |
| Neighbourhood: | Dovercourt-Wallace Emerson-Junction |
| Style: | Loft |
| Tax: | $2,625.1 |
| Maintenance Fee: | $658.06 |
| Beds: | 1+1 |
| Baths: | 1 |
| Fireplace: | Y |
Locatin Map:
Payment Calculator:

