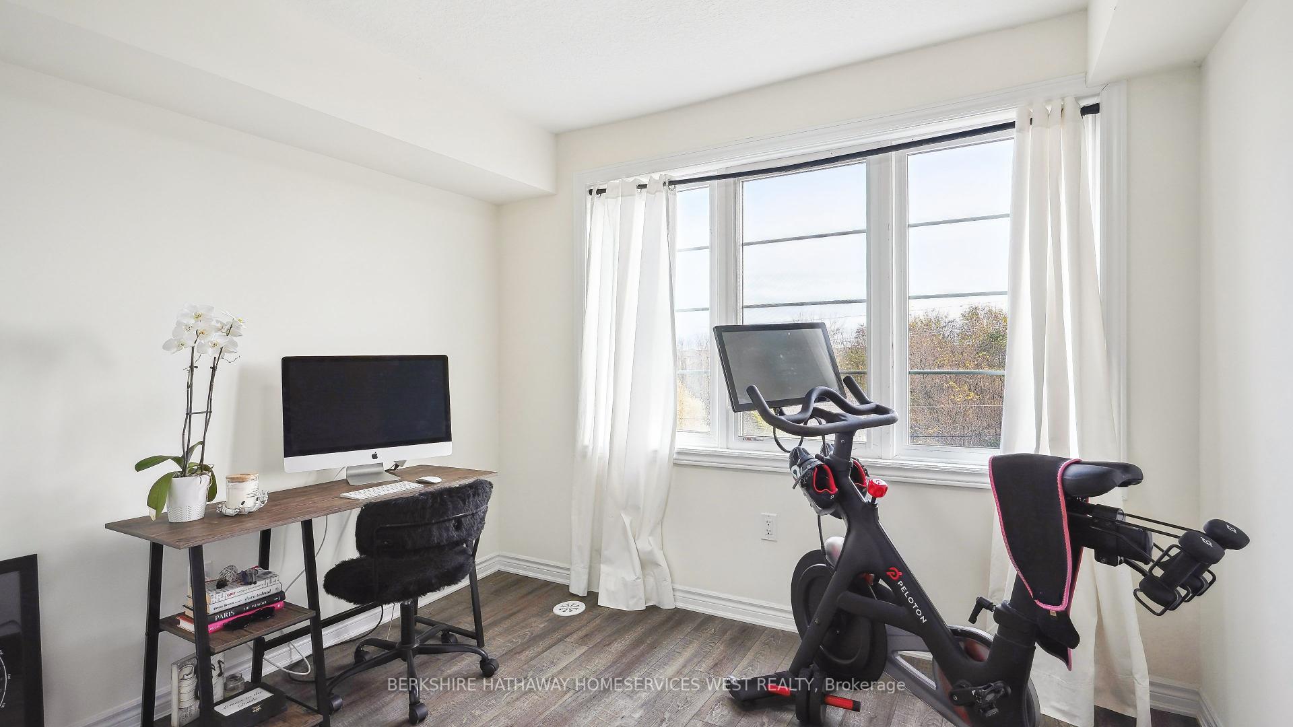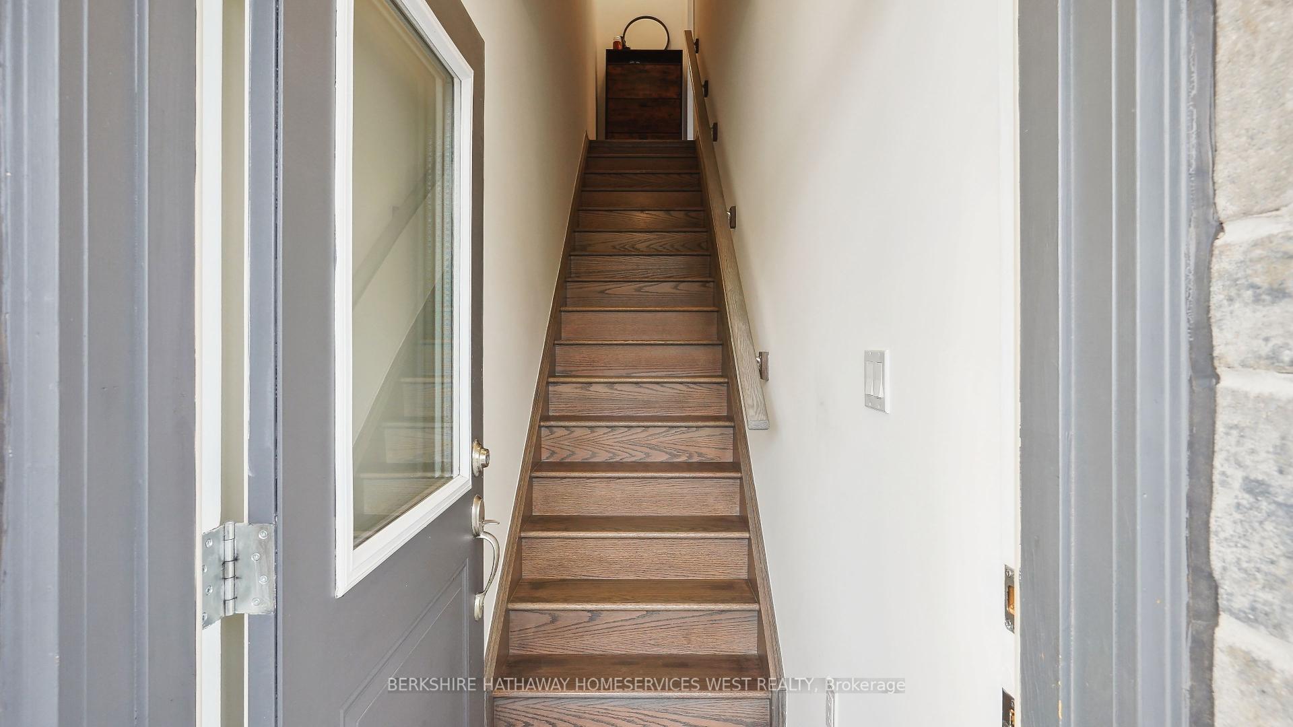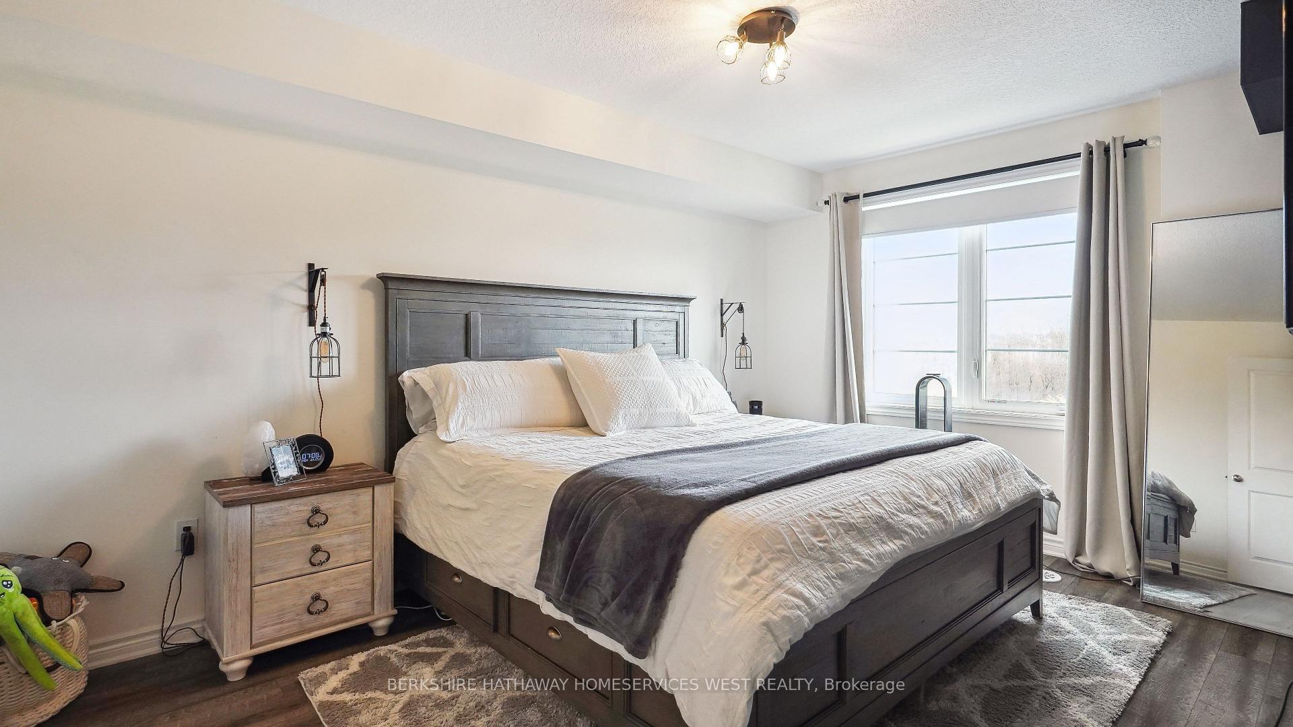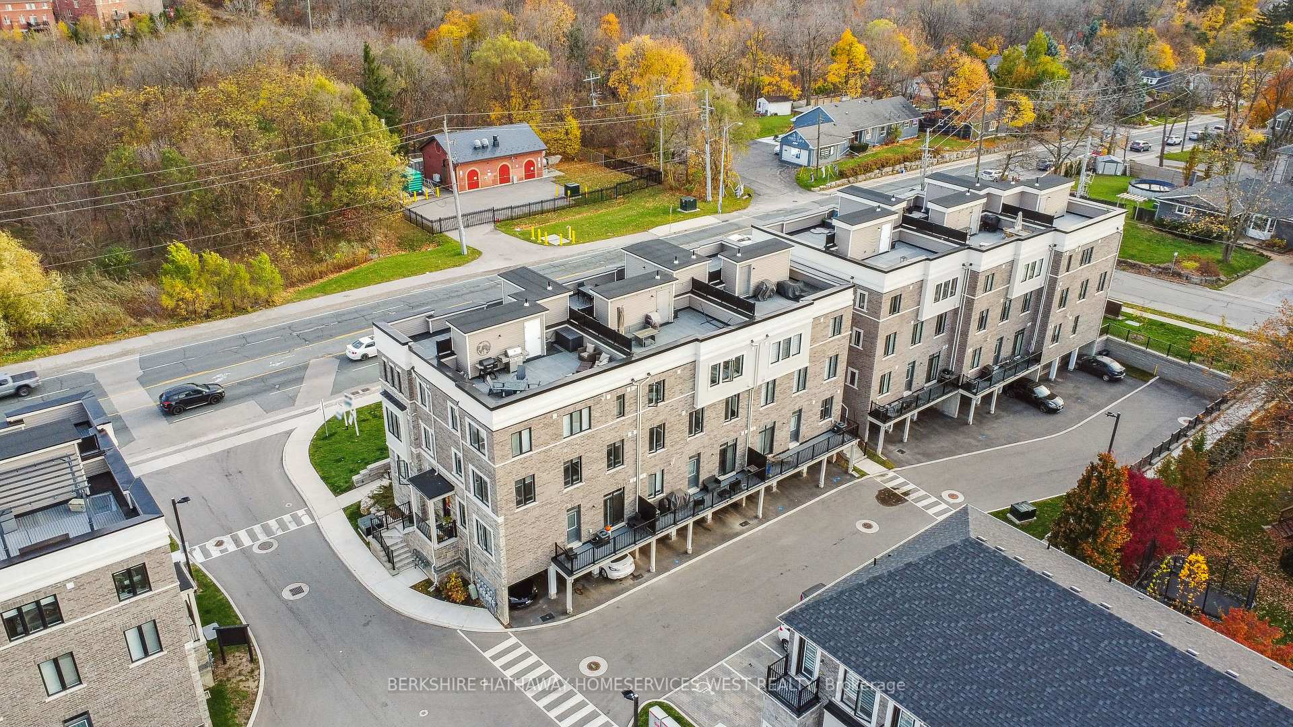$719,900
Available - For Sale
Listing ID: X10410375
383 Dundas St East , Unit 57, Hamilton, L8B 1X6, Ontario
| Welcome to this stunning 2-bedroom, 2-bathroom townhome, built in 2022, featuring the premium, sun-filled "Quartz" layout with captivating green space views. This south-facing gem offers large windows that bathe each room in natural light. The main floor boasts soaring ceilings and an open-concept design, complete with a contemporary eat-in kitchen featuring a breakfast bar, upgraded cabinetry, custom corner cabinet, and dedicated over-counter lighting with a switch. There's ample storage throughout, and an elegant oak staircase with modern square spindles adds a sophisticated touch. The spacious living and dining areas provide versatile spaces for entertaining and relaxation. Upstairs, enjoy a private retreat with two bright bedrooms and a luxurious main bath featuring a double vanity, upgraded tile, and a walk-in shower with marble accents. A new stackable washer and dryer add convenience to this level. An entertainers paradise awaits on the impressive 437-square-foot rooftop terrace, equipped with a gas line for a BBQ, perfect for enjoying scenic views of Clappison Woods and Old Waterdown. Additional features include durable VCC flooring throughout, pot lights, custom zebra blinds, and a roughed-in electrical conduit for wall-mounted TVs in the living room and primary bedroom. Located near shopping, parks, nature trails, and the Aldershot GO station, this move-in-ready home offers a blend of luxury, style, and convenienceready to enhance your lifestyle. |
| Price | $719,900 |
| Taxes: | $3541.93 |
| Maintenance Fee: | 205.00 |
| Address: | 383 Dundas St East , Unit 57, Hamilton, L8B 1X6, Ontario |
| Province/State: | Ontario |
| Condo Corporation No | WSCP |
| Level | 1 |
| Unit No | 57 |
| Directions/Cross Streets: | Dundas St. E and 1st St. |
| Rooms: | 5 |
| Bedrooms: | 2 |
| Bedrooms +: | |
| Kitchens: | 1 |
| Family Room: | N |
| Basement: | None |
| Property Type: | Condo Townhouse |
| Style: | 2-Storey |
| Exterior: | Brick, Stone |
| Garage Type: | Built-In |
| Garage(/Parking)Space: | 1.00 |
| Drive Parking Spaces: | 1 |
| Park #1 | |
| Parking Type: | Owned |
| Exposure: | S |
| Balcony: | Terr |
| Locker: | None |
| Pet Permited: | Restrict |
| Approximatly Square Footage: | 1200-1399 |
| Building Amenities: | Visitor Parking |
| Property Features: | Golf, Grnbelt/Conserv, Park, Place Of Worship, Public Transit, School |
| Maintenance: | 205.00 |
| Common Elements Included: | Y |
| Parking Included: | Y |
| Building Insurance Included: | Y |
| Fireplace/Stove: | N |
| Heat Source: | Gas |
| Heat Type: | Forced Air |
| Central Air Conditioning: | Central Air |
| Ensuite Laundry: | Y |
$
%
Years
This calculator is for demonstration purposes only. Always consult a professional
financial advisor before making personal financial decisions.
| Although the information displayed is believed to be accurate, no warranties or representations are made of any kind. |
| BERKSHIRE HATHAWAY HOMESERVICES WEST REALTY |
|
|

Dir:
416-828-2535
Bus:
647-462-9629
| Virtual Tour | Book Showing | Email a Friend |
Jump To:
At a Glance:
| Type: | Condo - Condo Townhouse |
| Area: | Hamilton |
| Municipality: | Hamilton |
| Neighbourhood: | Waterdown |
| Style: | 2-Storey |
| Tax: | $3,541.93 |
| Maintenance Fee: | $205 |
| Beds: | 2 |
| Baths: | 2 |
| Garage: | 1 |
| Fireplace: | N |
Locatin Map:
Payment Calculator:

































