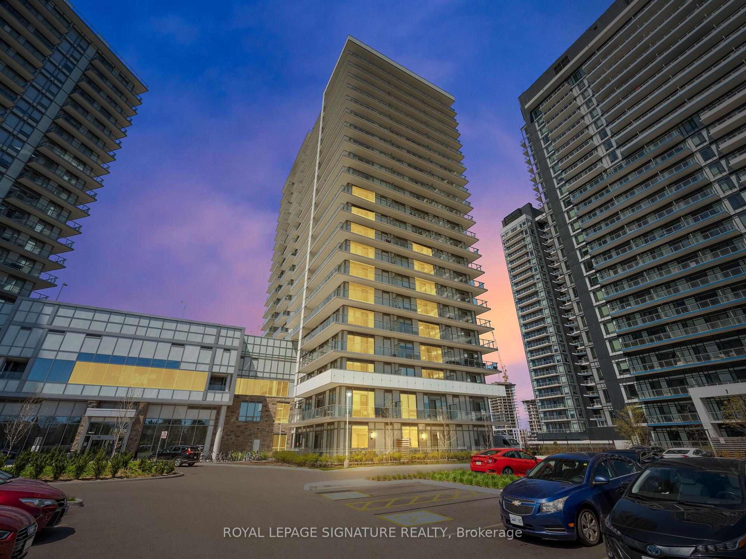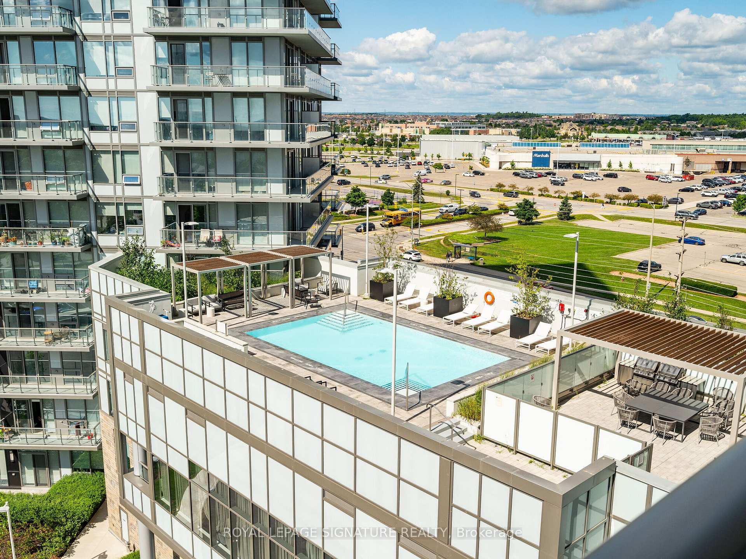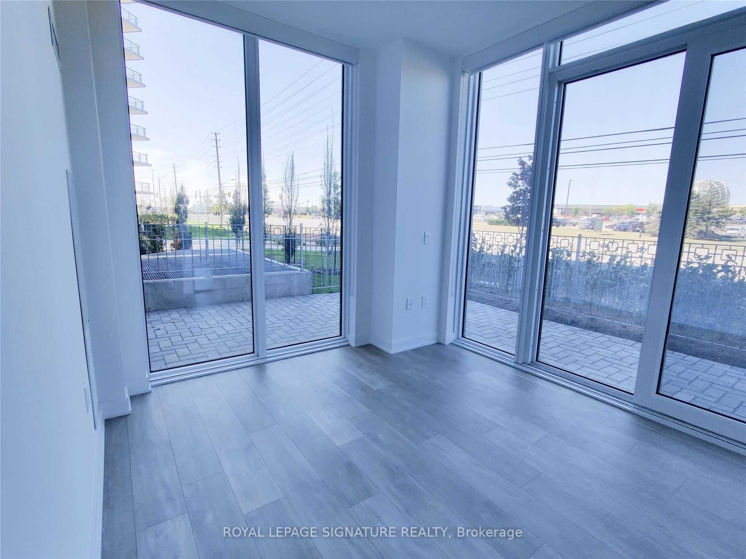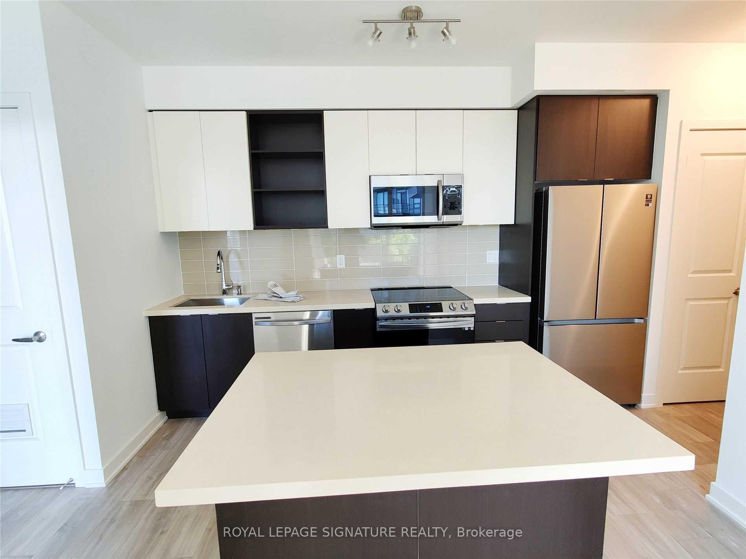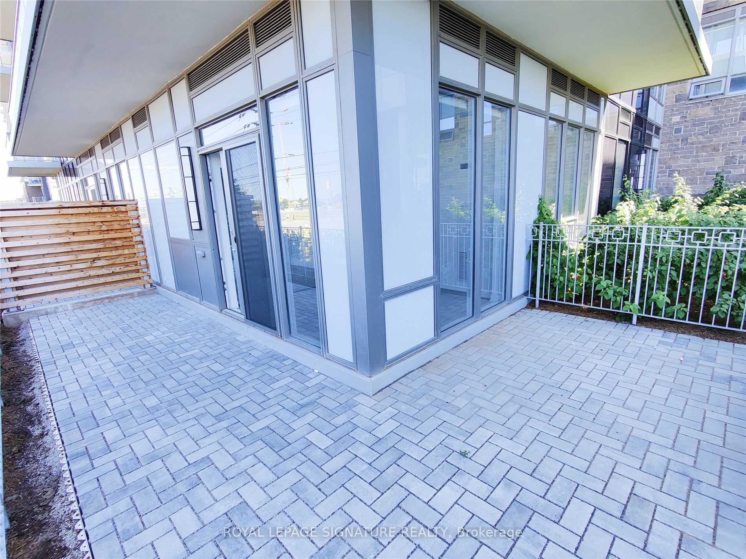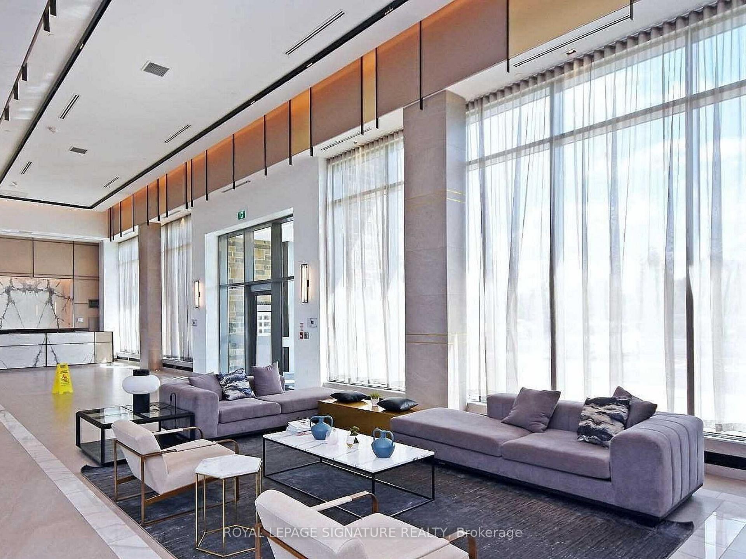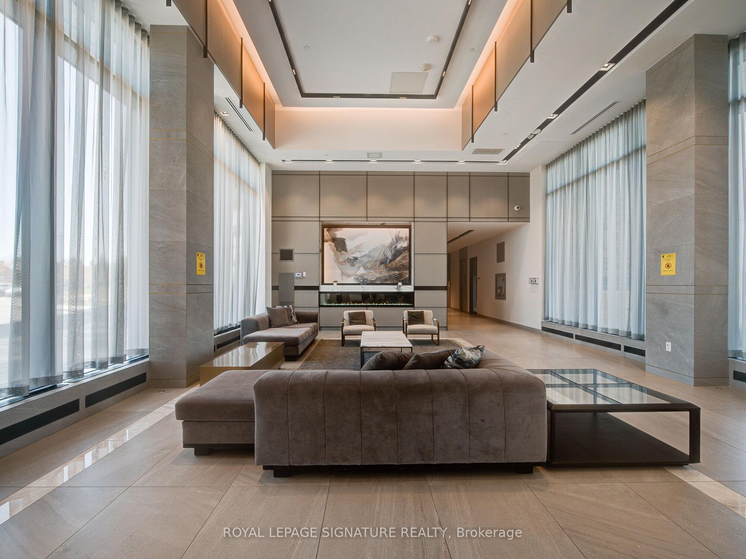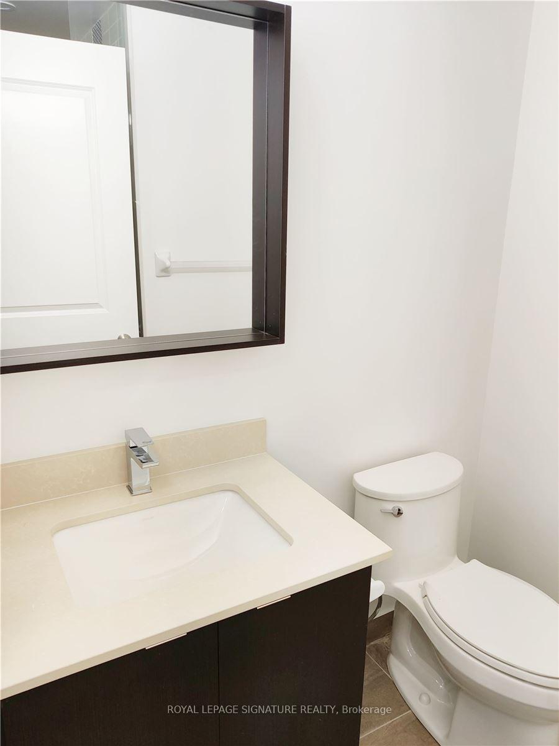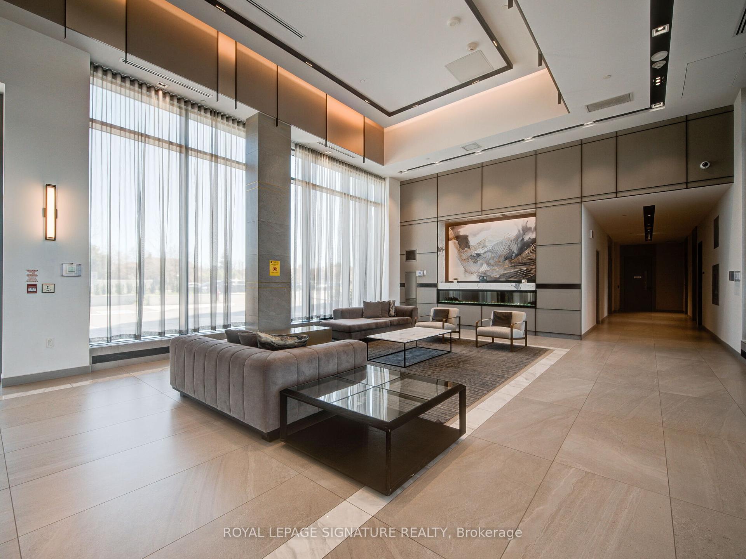$599,000
Available - For Sale
Listing ID: W9506371
4675 Metcalfe Ave , Unit 107, Mississauga, L5M 4N7, Ontario
| Welcome to this exquisite 2-bedroom suite at Erin Square, where elegance meets comfort. With two full baths and soaring 9-foot ceilings throughout, this residence is designed for modern living. Enjoy the convenience of a dedicated parking space and locker, along with a spacious terrace that seamlessly extends your living area outdoors.Sunlight pours in from every angle, highlighting the stunning wide plank flooring. The contemporary kitchen boasts stainless steel appliances and sleek quartz countertops, perfect for culinary enthusiasts. Situated in the heart of Erin Mills, youll be just steps away from the vibrant shops and dining options at Erin Mills Town Centre, top-rated schools, Credit Valley Hospital, and easy access to highways 403, 401, and 407. This community offers exceptional amenities, including a 24-hour concierge, a rooftop outdoor pool and terrace, a children's playground, a pet wash station, and inviting guest suites. Experience a lifestyle of luxury and convenience at Erin Square! |
| Price | $599,000 |
| Taxes: | $2963.01 |
| Maintenance Fee: | 631.84 |
| Address: | 4675 Metcalfe Ave , Unit 107, Mississauga, L5M 4N7, Ontario |
| Province/State: | Ontario |
| Condo Corporation No | PSCC |
| Level | 1 |
| Unit No | 7 |
| Directions/Cross Streets: | Eglinton/Erin Mills |
| Rooms: | 5 |
| Bedrooms: | 2 |
| Bedrooms +: | |
| Kitchens: | 1 |
| Family Room: | N |
| Basement: | None |
| Approximatly Age: | 0-5 |
| Property Type: | Condo Apt |
| Style: | Apartment |
| Exterior: | Concrete |
| Garage Type: | Underground |
| Garage(/Parking)Space: | 0.00 |
| Drive Parking Spaces: | 0 |
| Park #1 | |
| Parking Type: | Owned |
| Legal Description: | B99 |
| Exposure: | Nw |
| Balcony: | Terr |
| Locker: | Exclusive |
| Pet Permited: | Restrict |
| Approximatly Age: | 0-5 |
| Approximatly Square Footage: | 700-799 |
| Building Amenities: | Exercise Room, Gym, Outdoor Pool, Party/Meeting Room, Rooftop Deck/Garden |
| Property Features: | Hospital, Park, Public Transit, Rec Centre, School |
| Maintenance: | 631.84 |
| Water Included: | Y |
| Common Elements Included: | Y |
| Heat Included: | Y |
| Parking Included: | Y |
| Building Insurance Included: | Y |
| Fireplace/Stove: | N |
| Heat Source: | Gas |
| Heat Type: | Forced Air |
| Central Air Conditioning: | Central Air |
| Laundry Level: | Main |
| Ensuite Laundry: | Y |
| Elevator Lift: | Y |
$
%
Years
This calculator is for demonstration purposes only. Always consult a professional
financial advisor before making personal financial decisions.
| Although the information displayed is believed to be accurate, no warranties or representations are made of any kind. |
| ROYAL LEPAGE SIGNATURE REALTY |
|
|

Dir:
416-828-2535
Bus:
647-462-9629
| Book Showing | Email a Friend |
Jump To:
At a Glance:
| Type: | Condo - Condo Apt |
| Area: | Peel |
| Municipality: | Mississauga |
| Neighbourhood: | Central Erin Mills |
| Style: | Apartment |
| Approximate Age: | 0-5 |
| Tax: | $2,963.01 |
| Maintenance Fee: | $631.84 |
| Beds: | 2 |
| Baths: | 2 |
| Fireplace: | N |
Locatin Map:
Payment Calculator:

