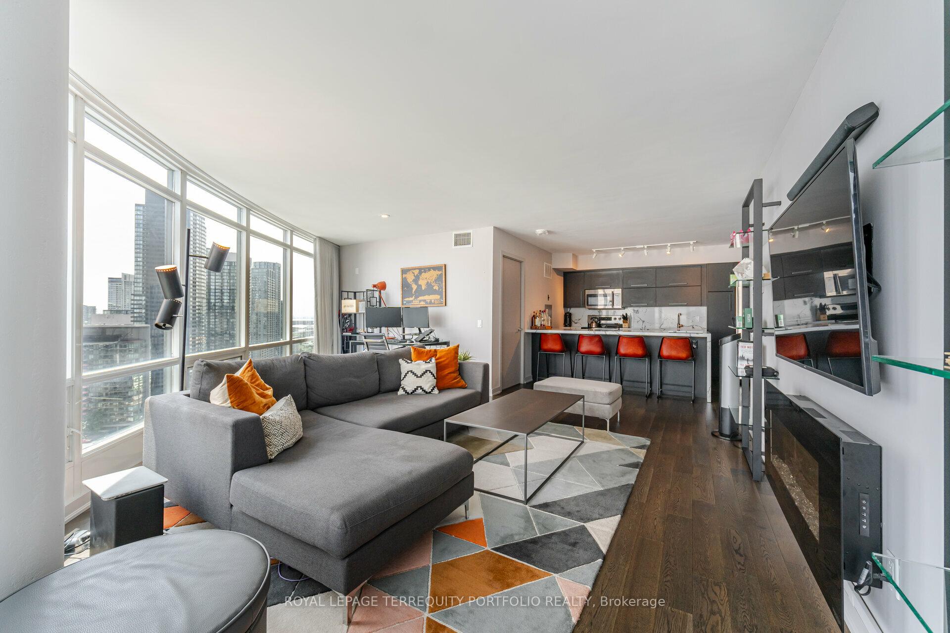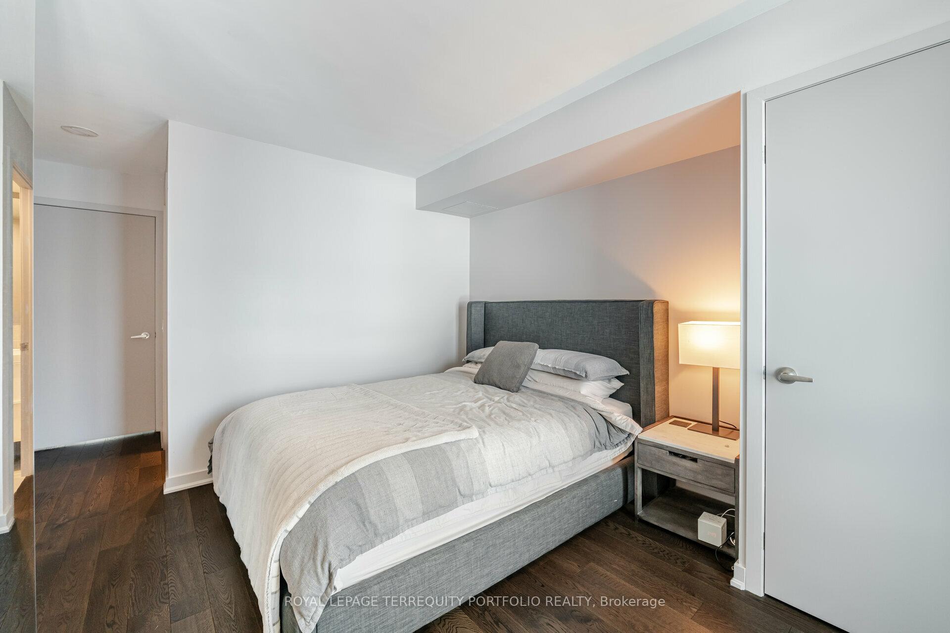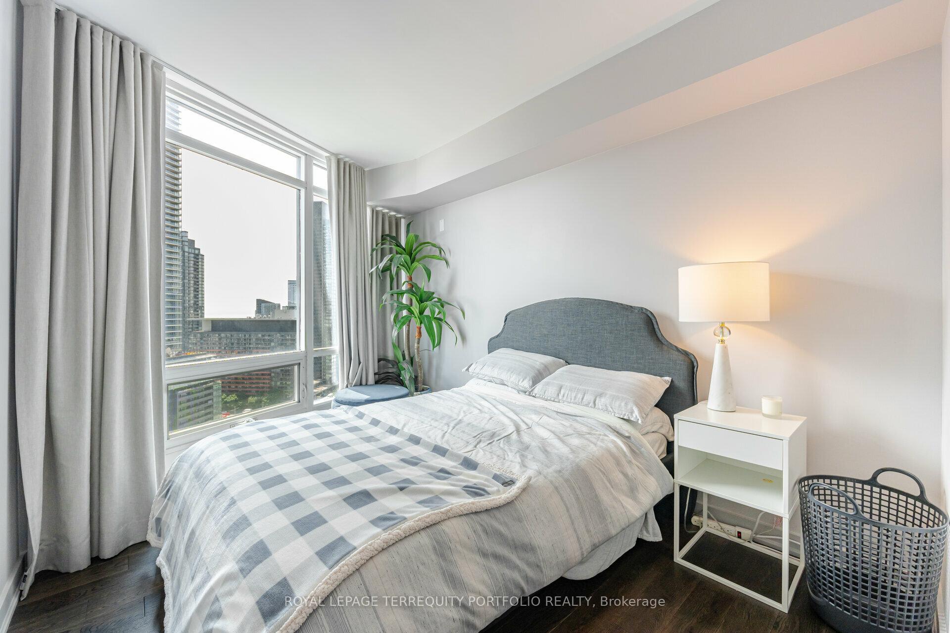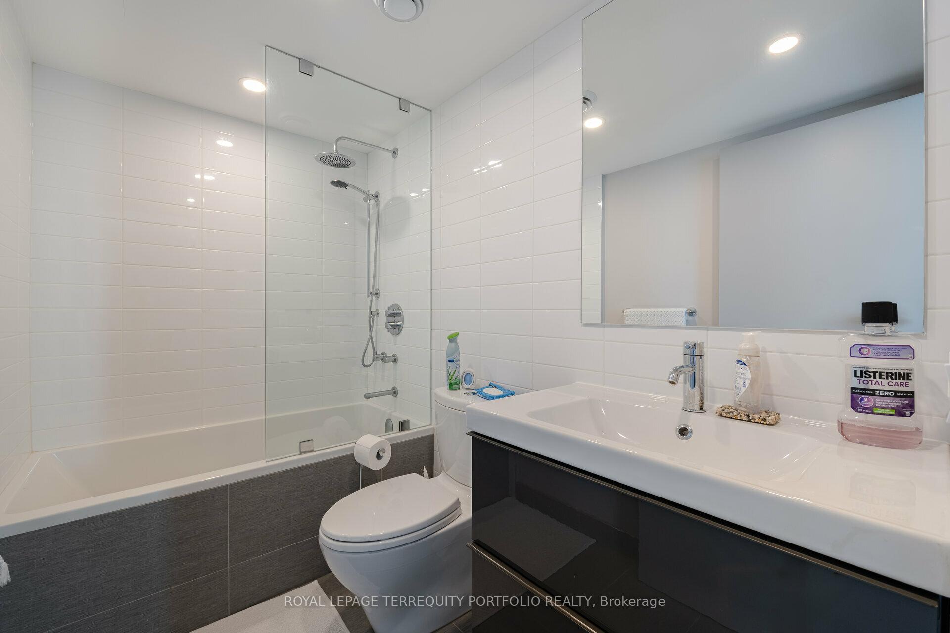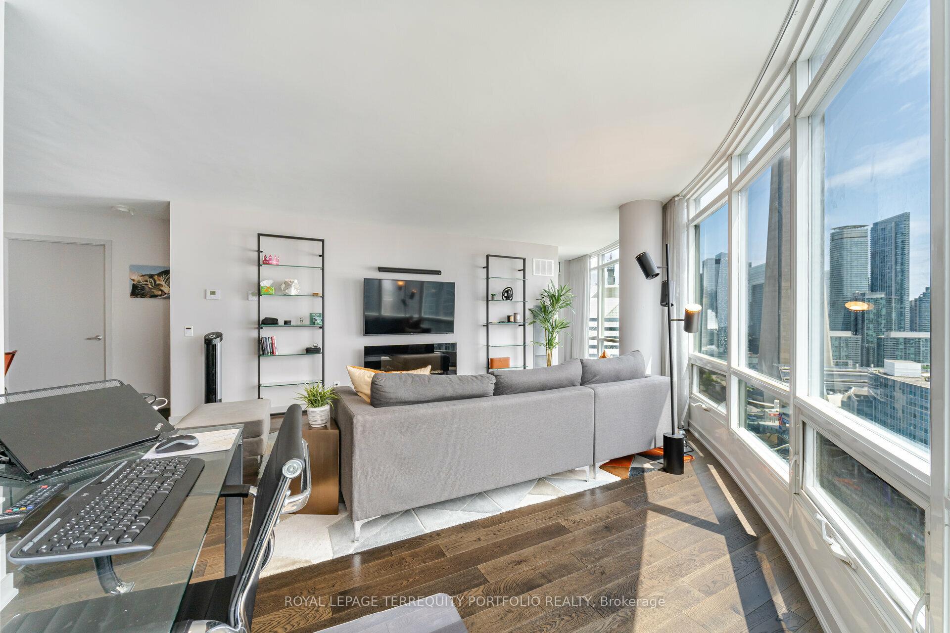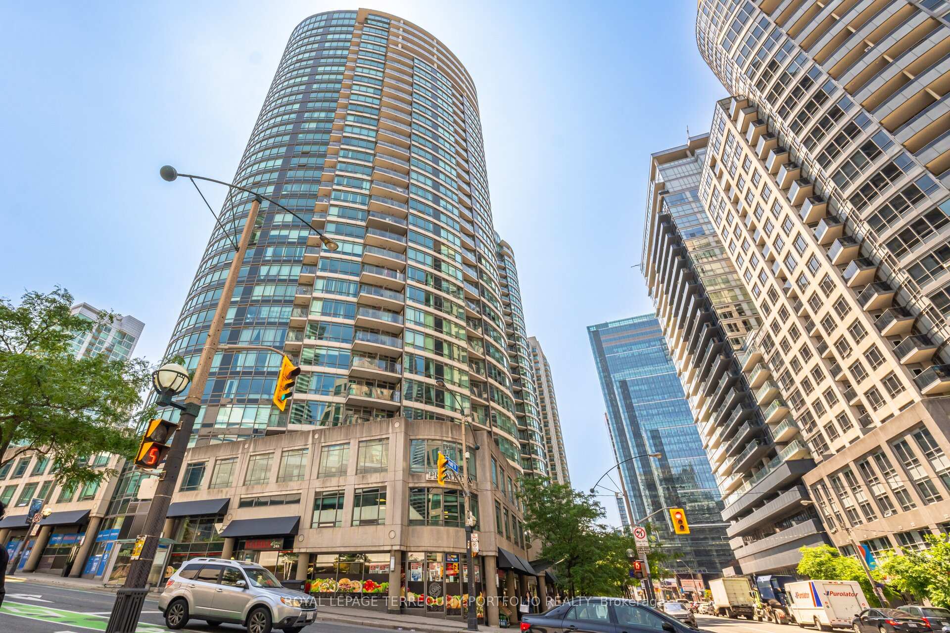$999,800
Available - For Sale
Listing ID: C10410362
361 Front St West , Unit 2805, Toronto, M5V 3R5, Ontario
| Experience luxury living high above the city with breathtaking panoramic views of Toronto. This exceptional property features wall to wall, floor to ceiling windows showcasing the CN Tower, Rogers Centre, the lake, and more. Enjoy unparalleled finishes, including wood flooring and a spacious modern kitchen with amazing large island, tons of storage, stone counters, 2 renovated spa baths, sunny south facing balcony and more. Spacious unit (1043 sf), perfect for entertaining. Ideally located in the heart of the city, close to everything you need! |
| Extras: Fridge, stove, B/I dishwasher, B/I microwave, washer, dryer,recently renovated with top of the line finishes, parking and locker included. Amazing location, close to everything city has to offer incl. TTC, path, trendy restaurants and shops |
| Price | $999,800 |
| Taxes: | $3490.61 |
| Maintenance Fee: | 957.57 |
| Address: | 361 Front St West , Unit 2805, Toronto, M5V 3R5, Ontario |
| Province/State: | Ontario |
| Condo Corporation No | TSCP |
| Level | 24 |
| Unit No | 19 |
| Directions/Cross Streets: | Front and Spadina |
| Rooms: | 6 |
| Bedrooms: | 2 |
| Bedrooms +: | 1 |
| Kitchens: | 1 |
| Family Room: | N |
| Basement: | None |
| Property Type: | Condo Apt |
| Style: | Apartment |
| Exterior: | Concrete |
| Garage Type: | Underground |
| Garage(/Parking)Space: | 1.00 |
| Drive Parking Spaces: | 1 |
| Park #1 | |
| Parking Type: | Owned |
| Legal Description: | B - 29 |
| Exposure: | S |
| Balcony: | Open |
| Locker: | Owned |
| Pet Permited: | Restrict |
| Approximatly Square Footage: | 1000-1199 |
| Building Amenities: | Concierge, Guest Suites, Gym, Indoor Pool, Rooftop Deck/Garden, Visitor Parking |
| Property Features: | Clear View, Library, Park, Public Transit, School |
| Maintenance: | 957.57 |
| CAC Included: | Y |
| Hydro Included: | Y |
| Water Included: | Y |
| Common Elements Included: | Y |
| Heat Included: | Y |
| Parking Included: | Y |
| Building Insurance Included: | Y |
| Fireplace/Stove: | N |
| Heat Source: | Gas |
| Heat Type: | Fan Coil |
| Central Air Conditioning: | Central Air |
| Ensuite Laundry: | Y |
$
%
Years
This calculator is for demonstration purposes only. Always consult a professional
financial advisor before making personal financial decisions.
| Although the information displayed is believed to be accurate, no warranties or representations are made of any kind. |
| ROYAL LEPAGE TERREQUITY PORTFOLIO REALTY |
|
|

Dir:
416-828-2535
Bus:
647-462-9629
| Book Showing | Email a Friend |
Jump To:
At a Glance:
| Type: | Condo - Condo Apt |
| Area: | Toronto |
| Municipality: | Toronto |
| Neighbourhood: | Waterfront Communities C1 |
| Style: | Apartment |
| Tax: | $3,490.61 |
| Maintenance Fee: | $957.57 |
| Beds: | 2+1 |
| Baths: | 2 |
| Garage: | 1 |
| Fireplace: | N |
Locatin Map:
Payment Calculator:

