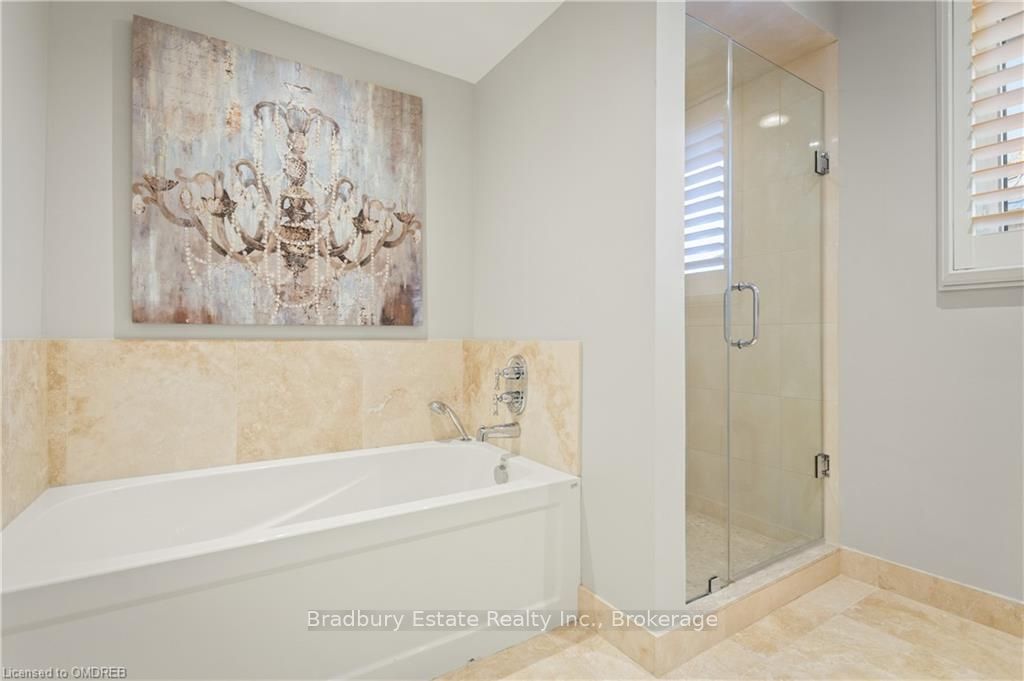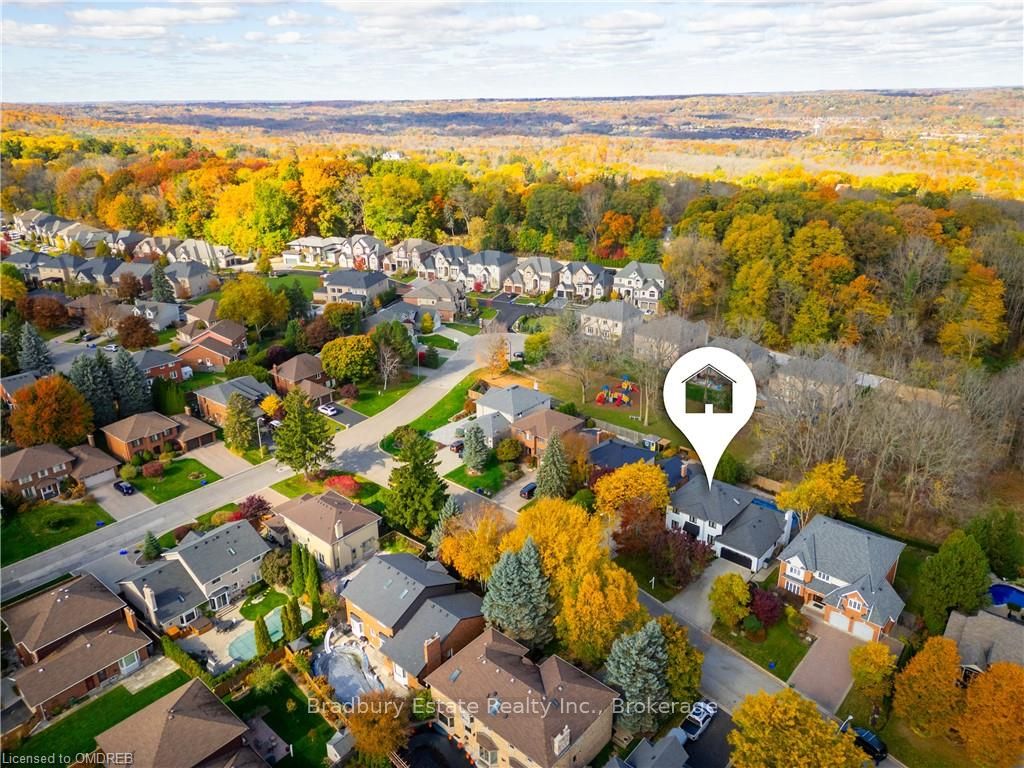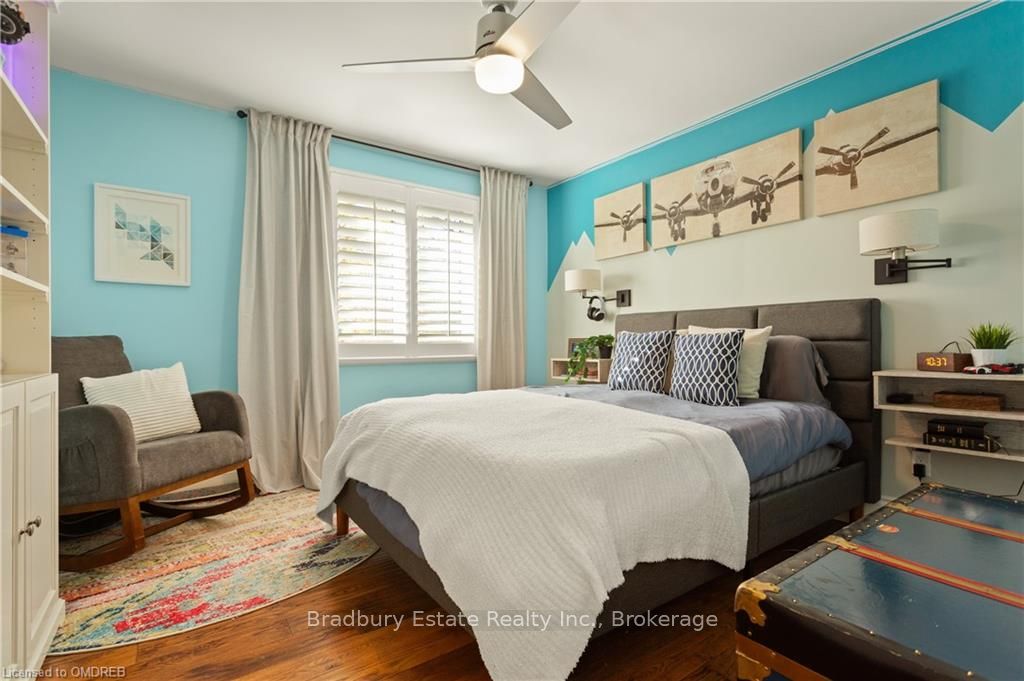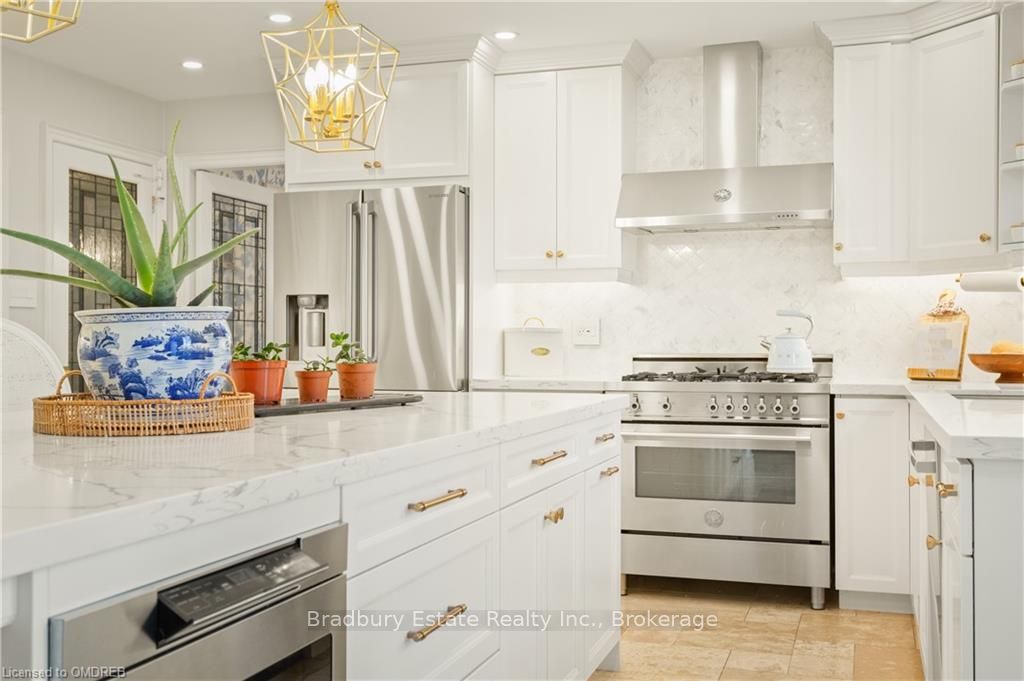$2,179,000
Available - For Sale
Listing ID: X10404477
659 DEERVALLEY Rd , Hamilton, L9G 4C9, Ontario
| Welcome home to this stunning 4,500 sq ft executive residence nestled on a quiet street in one of Ancaster's most prestigious neighbourhoods and features a stunning walk-out lower level to a private backyard oasis, backing directly onto lush parkland and conservation trails. This property boasts a recently renovated kitchen featuring modern finishes, stainless steel appliances, quartz countertops, and custom cabinetry perfect for cooking enthusiasts and entertainers alike. With a spacious layout, natural light floods every room, creating a warm and inviting atmosphere. The lower level offers flexibility whether it's for family and friends or for a kids getaway. For those who love the outdoors, nearby trails offer scenic routes for walking, running, and biking, making this home a rare find for nature lovers. Features: Fully Renovated Kitchen with quartz countertops and stainless steel appliances Private Pool surrounded by a spacious deck for entertaining Access to Scenic Trails right nearby Located in a High-Demand Neighborhood with great schools, shops, and dining Don't miss the chance to own this gem in a prime location! |
| Price | $2,179,000 |
| Taxes: | $9551.00 |
| Assessment: | $737000 |
| Assessment Year: | 2024 |
| Address: | 659 DEERVALLEY Rd , Hamilton, L9G 4C9, Ontario |
| Lot Size: | 65.62 x 129.63 (Feet) |
| Acreage: | < .50 |
| Directions/Cross Streets: | ROUSSEAUX TO GREEN RAVINE DR |
| Rooms: | 12 |
| Rooms +: | 8 |
| Bedrooms: | 3 |
| Bedrooms +: | 2 |
| Kitchens: | 1 |
| Kitchens +: | 1 |
| Basement: | Finished, W/O |
| Approximatly Age: | 31-50 |
| Property Type: | Detached |
| Style: | 2-Storey |
| Exterior: | Other |
| Garage Type: | Attached |
| (Parking/)Drive: | Other |
| Drive Parking Spaces: | 2 |
| Pool: | None |
| Approximatly Age: | 31-50 |
| Fireplace/Stove: | Y |
| Heat Source: | Gas |
| Heat Type: | Forced Air |
| Central Air Conditioning: | Central Air |
| Elevator Lift: | N |
| Sewers: | Sewers |
| Water: | Municipal |
$
%
Years
This calculator is for demonstration purposes only. Always consult a professional
financial advisor before making personal financial decisions.
| Although the information displayed is believed to be accurate, no warranties or representations are made of any kind. |
| Bradbury Estate Realty Inc., Brokerage |
|
|

Dir:
416-828-2535
Bus:
647-462-9629
| Virtual Tour | Book Showing | Email a Friend |
Jump To:
At a Glance:
| Type: | Freehold - Detached |
| Area: | Hamilton |
| Municipality: | Hamilton |
| Neighbourhood: | Ancaster |
| Style: | 2-Storey |
| Lot Size: | 65.62 x 129.63(Feet) |
| Approximate Age: | 31-50 |
| Tax: | $9,551 |
| Beds: | 3+2 |
| Baths: | 4 |
| Fireplace: | Y |
| Pool: | None |
Locatin Map:
Payment Calculator:




















































