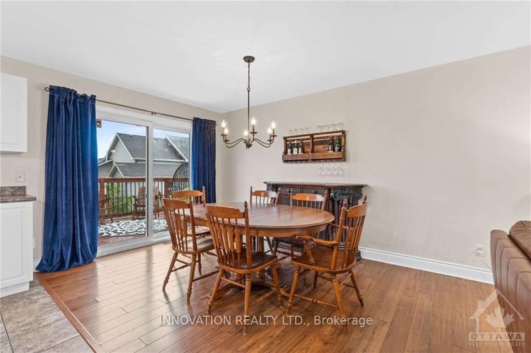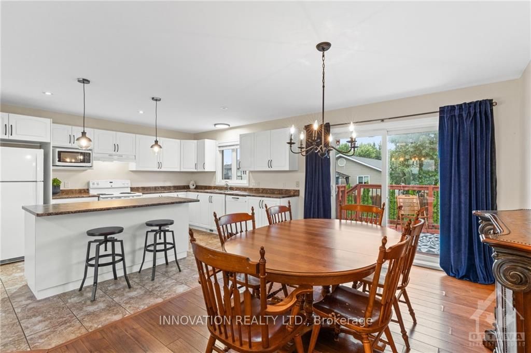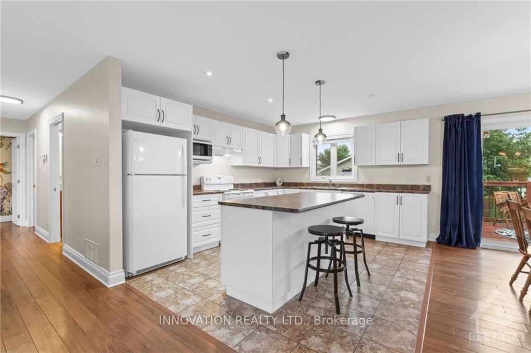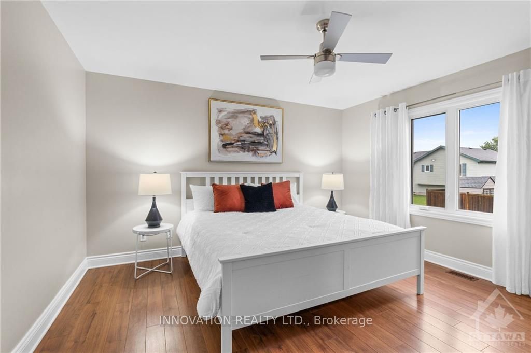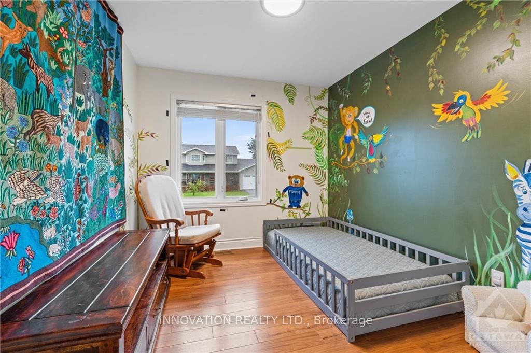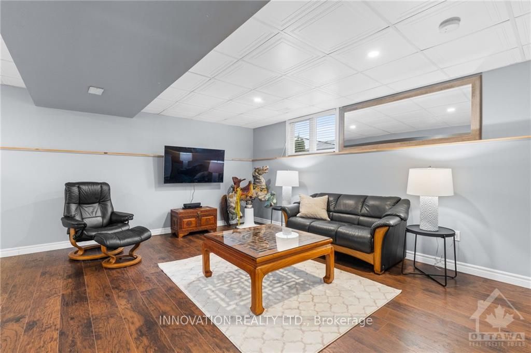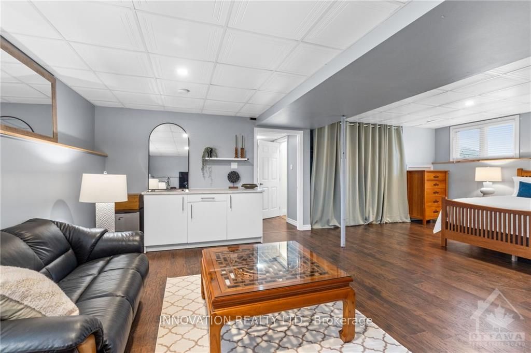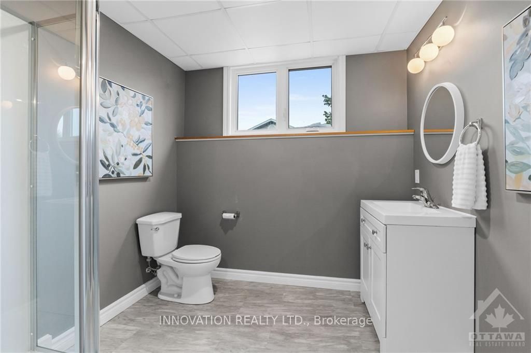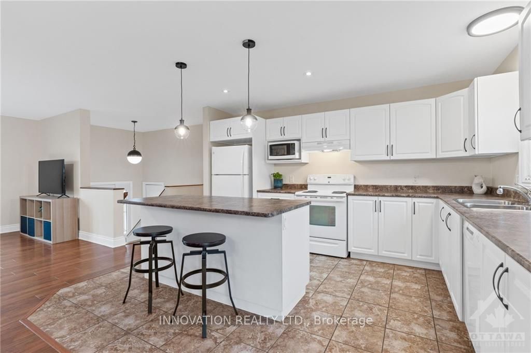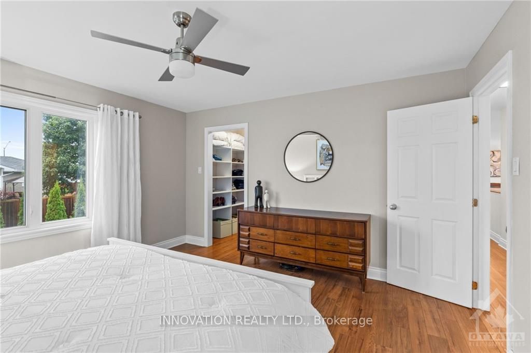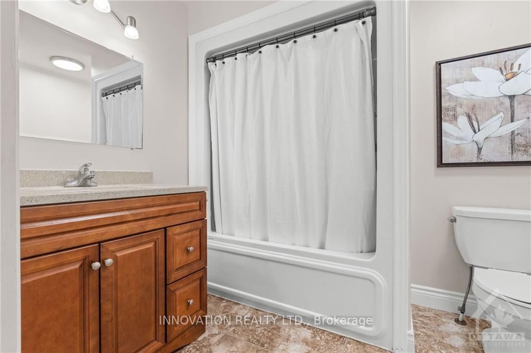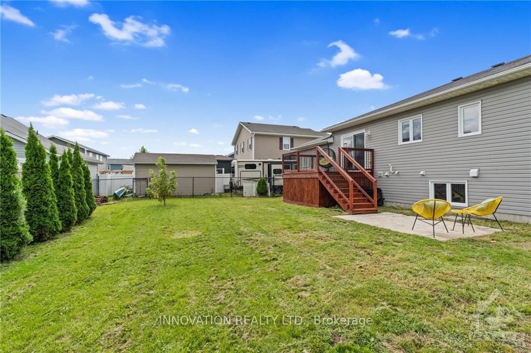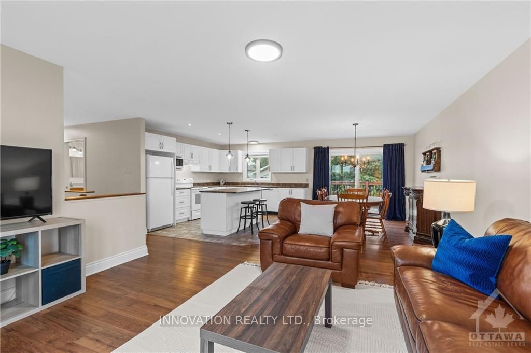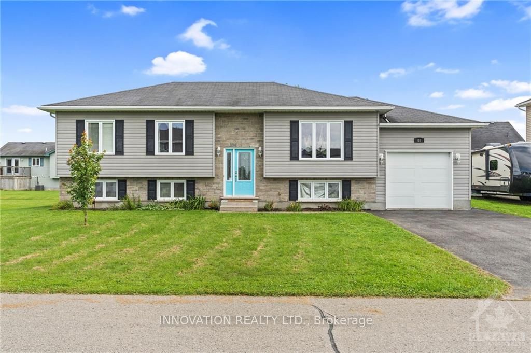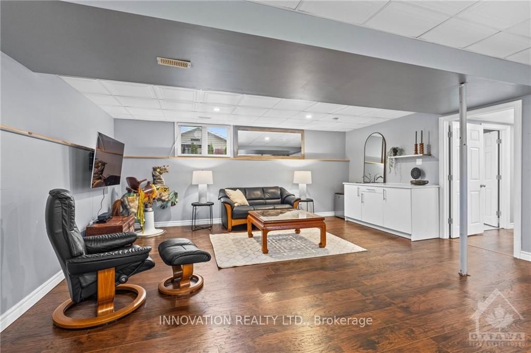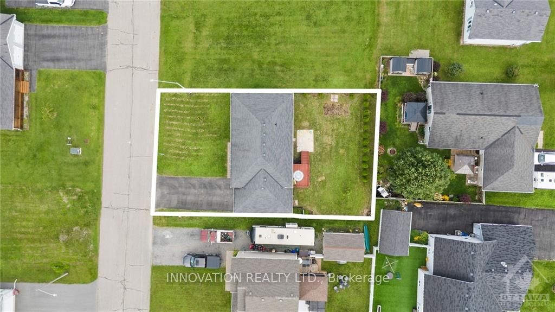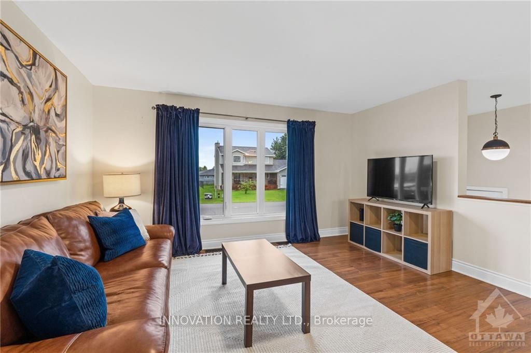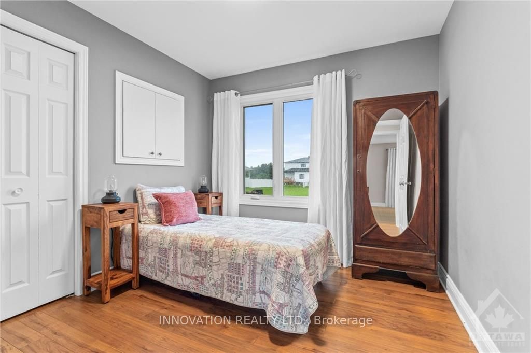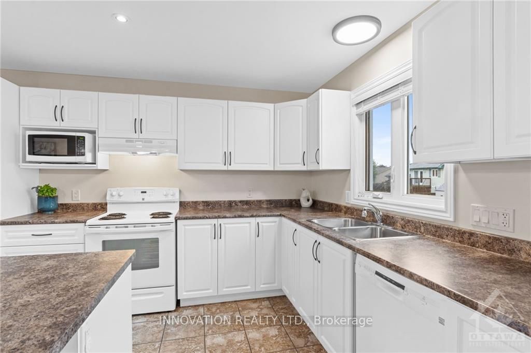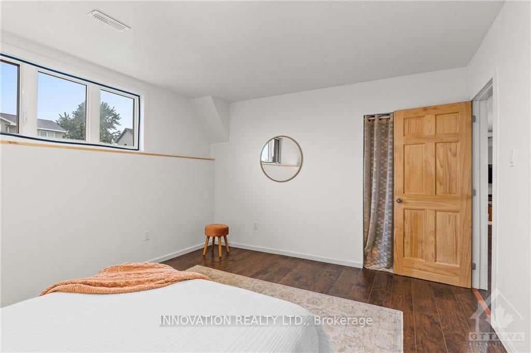$549,900
Available - For Sale
Listing ID: X9518786
81 TABITHA Cres , North Dundas, K0C 1H0, Ontario
| Flooring: Tile, Immaculate raised ranch in a quiet family friendly neighborhood! This charming home with a desirable open floor plan is bathed in natural light. A well appointed kitchen with plenty of white cabinetry, a large island that's perfect for entertaining leads to the dining and living room. 3 bedrooms on the main floor, including the spacious primary with walkthrough closet and en-suite. Access to the large fully fenced back yard through the dining area onto the back deck with natural gas BBQ hookup. The lower level screams possibilities! The family room is currently being used as an in-law suite, with a living room, a kitchenette, and a bedroom. You'll also find another large bedroom, full bathroom, laundry room and access to the garage from he lower level. This would make a great secondary income unit. Don't hesitate to view this beautiful home., Flooring: Laminate |
| Price | $549,900 |
| Taxes: | $3200.00 |
| Address: | 81 TABITHA Cres , North Dundas, K0C 1H0, Ontario |
| Lot Size: | 65.59 x 97.41 (Feet) |
| Directions/Cross Streets: | County Road 43 South to Chesterville. Right onto Forward Road. First right onto Lori Lane. Second le |
| Rooms: | 12 |
| Rooms +: | 0 |
| Bedrooms: | 3 |
| Bedrooms +: | 1 |
| Kitchens: | 1 |
| Kitchens +: | 0 |
| Family Room: | N |
| Basement: | Finished, Full |
| Property Type: | Detached |
| Style: | Other |
| Exterior: | Brick, Other |
| Garage Type: | Attached |
| Pool: | None |
| Property Features: | Fenced Yard |
| Heat Source: | Gas |
| Heat Type: | Forced Air |
| Central Air Conditioning: | Central Air |
| Sewers: | Sewers |
| Water: | Municipal |
| Utilities-Gas: | Y |
$
%
Years
This calculator is for demonstration purposes only. Always consult a professional
financial advisor before making personal financial decisions.
| Although the information displayed is believed to be accurate, no warranties or representations are made of any kind. |
| INNOVATION REALTY LTD. |
|
|

Dir:
416-828-2535
Bus:
647-462-9629
| Virtual Tour | Book Showing | Email a Friend |
Jump To:
At a Glance:
| Type: | Freehold - Detached |
| Area: | Stormont, Dundas and Glengarry |
| Municipality: | North Dundas |
| Neighbourhood: | 705 - Chesterville |
| Style: | Other |
| Lot Size: | 65.59 x 97.41(Feet) |
| Tax: | $3,200 |
| Beds: | 3+1 |
| Baths: | 3 |
| Pool: | None |
Locatin Map:
Payment Calculator:

