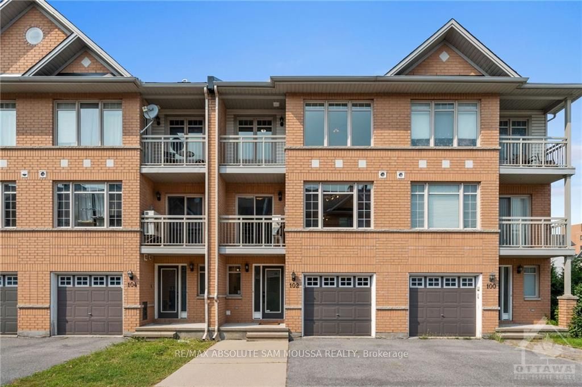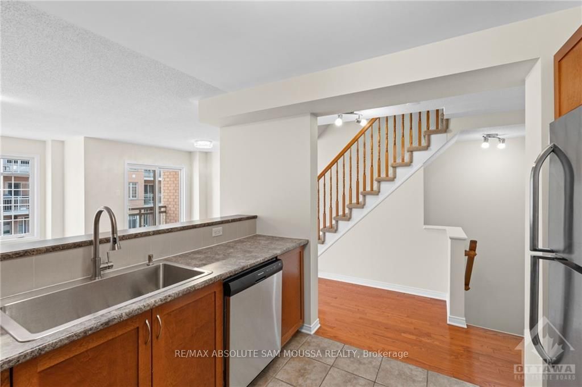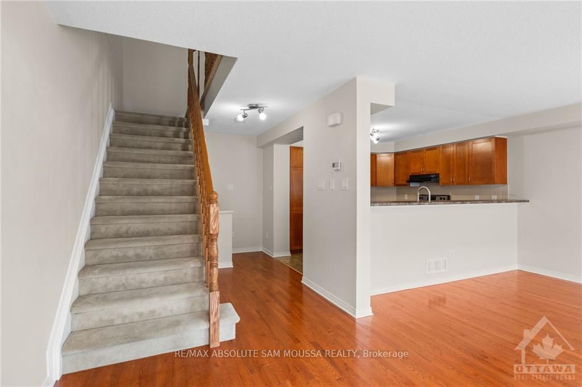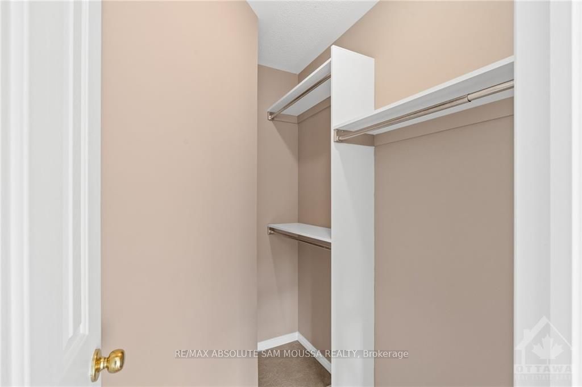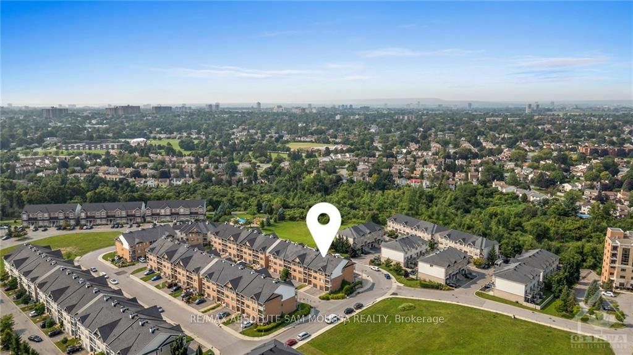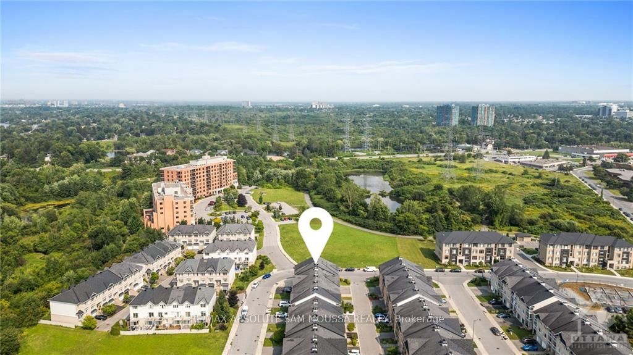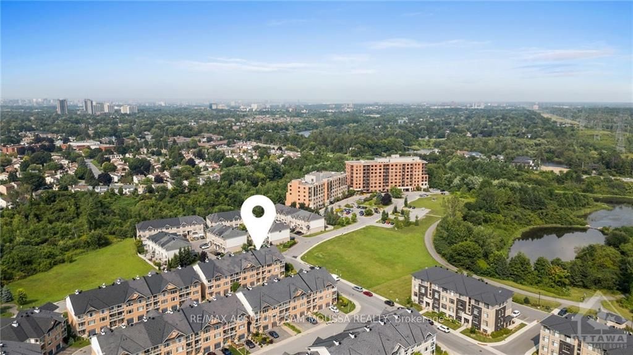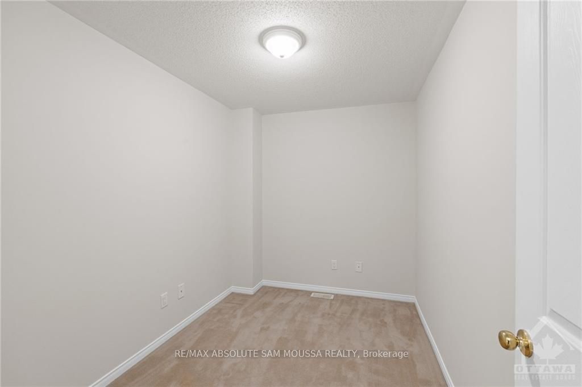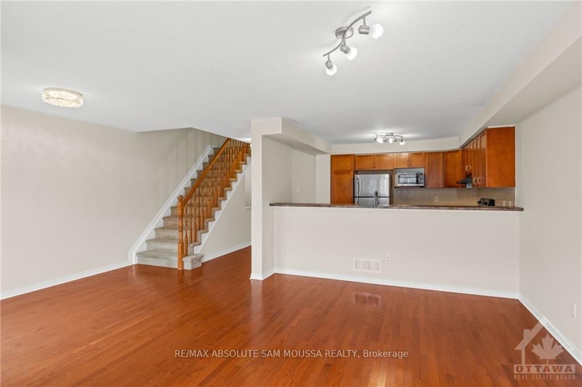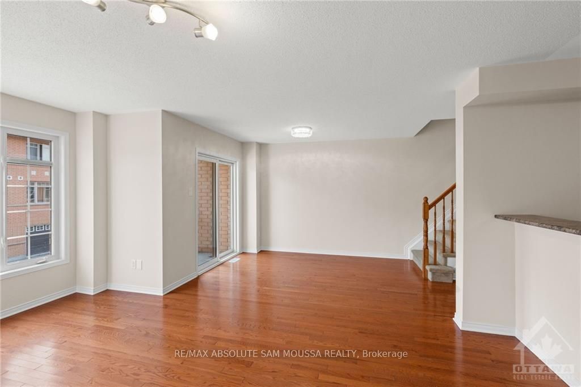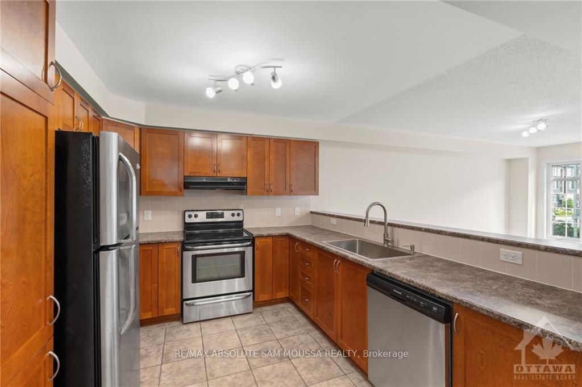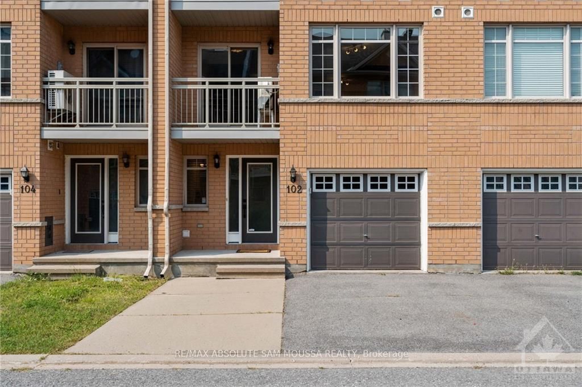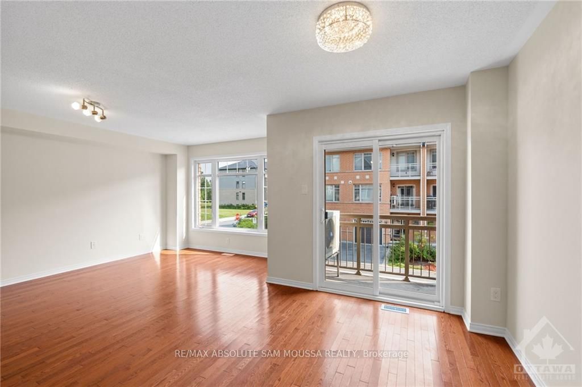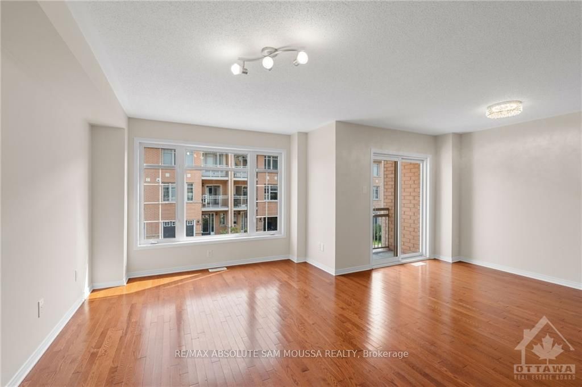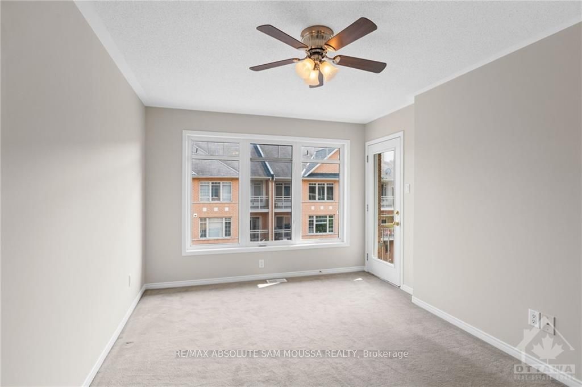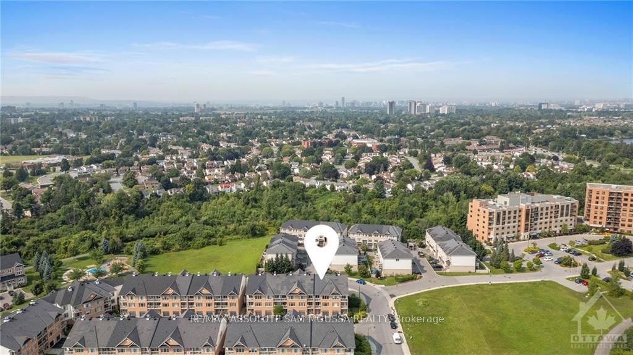$514,000
Available - For Sale
Listing ID: X9518741
102 QUITO , Cityview - Parkwoods Hills - Rideau Shor, K2E 0A9, Ontario
| Flooring: Tile, Welcome home! This immaculate freehold townhome is move in ready. The spacious main level has a partial bath and large den that is ideal for an office, craft room or retreat. The second level features a large kitchen with great counter storage space with stainless steel appliances and breakfast bar. The open concept living and dining area off of the kitchen is bright and offers a wonderful spot for entertaining. On the top floor you will find the primary bedroom with a walk in closet, a second bedroom, as well as the full bath. The unfinished lower level gives you an opportunity to make it your own and is great for storage. Home is freshly painted. Close to amenities, shopping, recreation and more! Association/common area fee of $84.50/month is for snow and garbage removal, management fee, and reserve fund allocation., Flooring: Hardwood, Flooring: Carpet Wall To Wall |
| Price | $514,000 |
| Taxes: | $3852.00 |
| Address: | 102 QUITO , Cityview - Parkwoods Hills - Rideau Shor, K2E 0A9, Ontario |
| Lot Size: | 20.32 x 46.74 (Feet) |
| Directions/Cross Streets: | North on Colonnade Road, left on Citiplace Drive, left on Quito Private. |
| Rooms: | 14 |
| Rooms +: | 0 |
| Bedrooms: | 2 |
| Bedrooms +: | 0 |
| Kitchens: | 1 |
| Kitchens +: | 0 |
| Family Room: | Y |
| Basement: | Full, Unfinished |
| Property Type: | Att/Row/Twnhouse |
| Style: | 3-Storey |
| Exterior: | Brick, Other |
| Garage Type: | Attached |
| Pool: | None |
| Property Features: | Park, Public Transit |
| Heat Source: | Gas |
| Heat Type: | Forced Air |
| Central Air Conditioning: | Central Air |
| Sewers: | Sewers |
| Water: | Municipal |
| Utilities-Gas: | Y |
$
%
Years
This calculator is for demonstration purposes only. Always consult a professional
financial advisor before making personal financial decisions.
| Although the information displayed is believed to be accurate, no warranties or representations are made of any kind. |
| RE/MAX ABSOLUTE SAM MOUSSA REALTY |
|
|

Dir:
416-828-2535
Bus:
647-462-9629
| Virtual Tour | Book Showing | Email a Friend |
Jump To:
At a Glance:
| Type: | Freehold - Att/Row/Twnhouse |
| Area: | Ottawa |
| Municipality: | Cityview - Parkwoods Hills - Rideau Shor |
| Neighbourhood: | 7203 - Merivale Industrial Park/Citiplace |
| Style: | 3-Storey |
| Lot Size: | 20.32 x 46.74(Feet) |
| Tax: | $3,852 |
| Beds: | 2 |
| Baths: | 2 |
| Pool: | None |
Locatin Map:
Payment Calculator:

