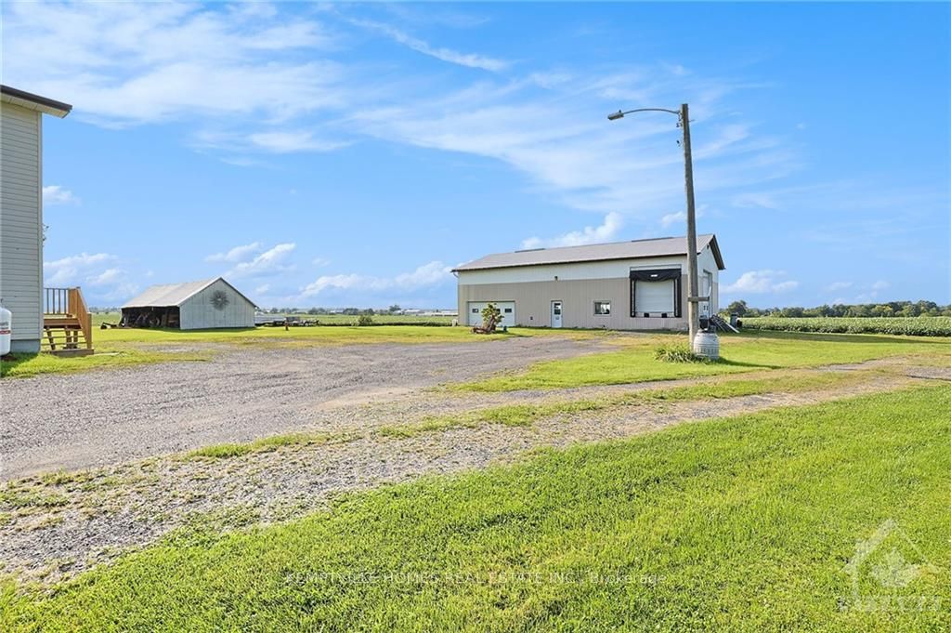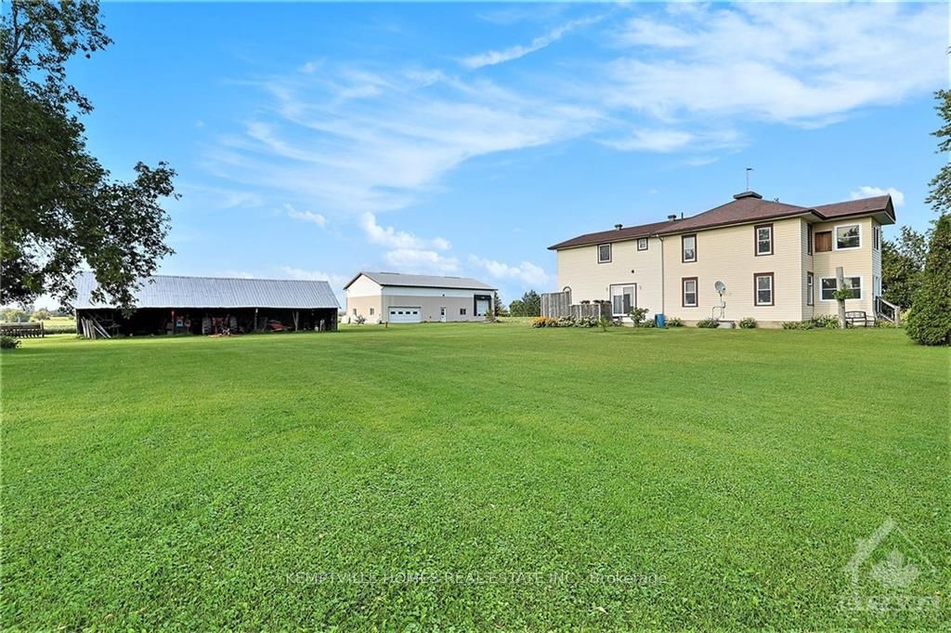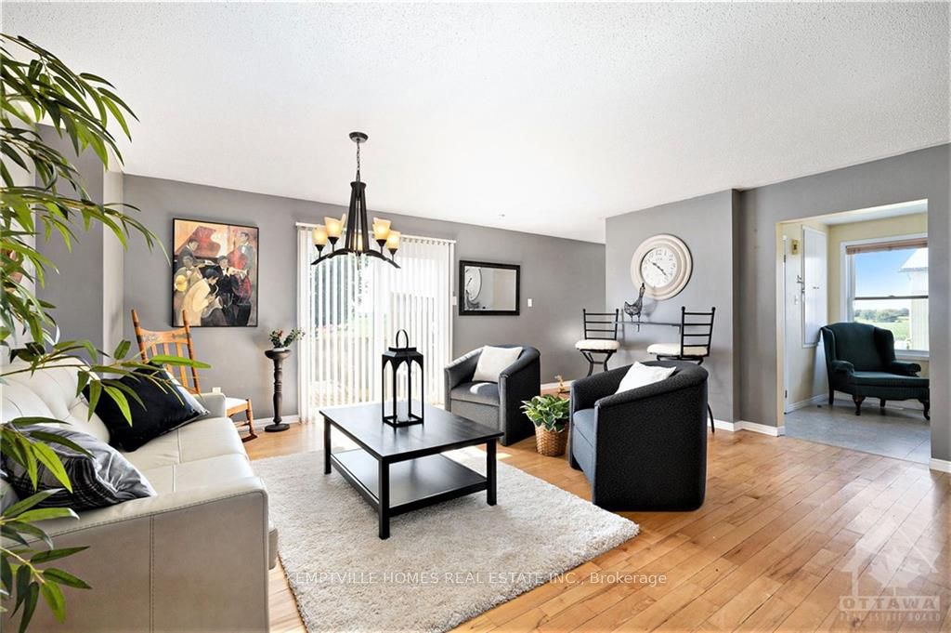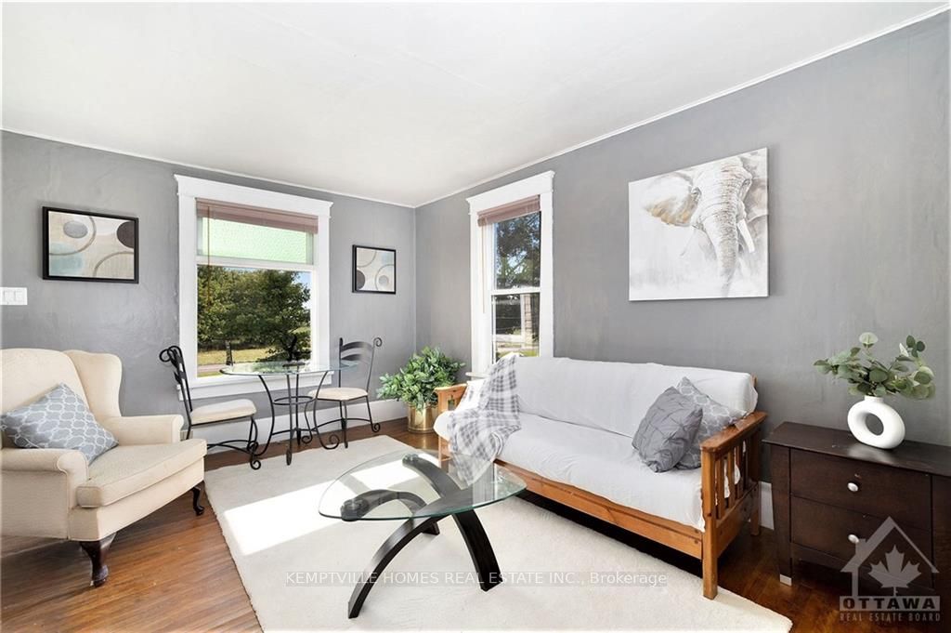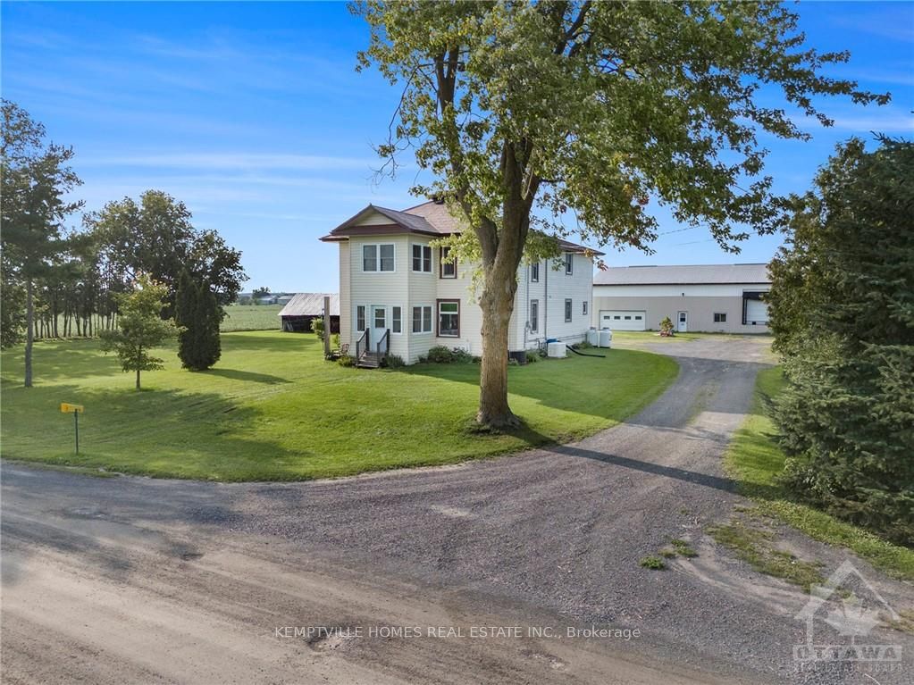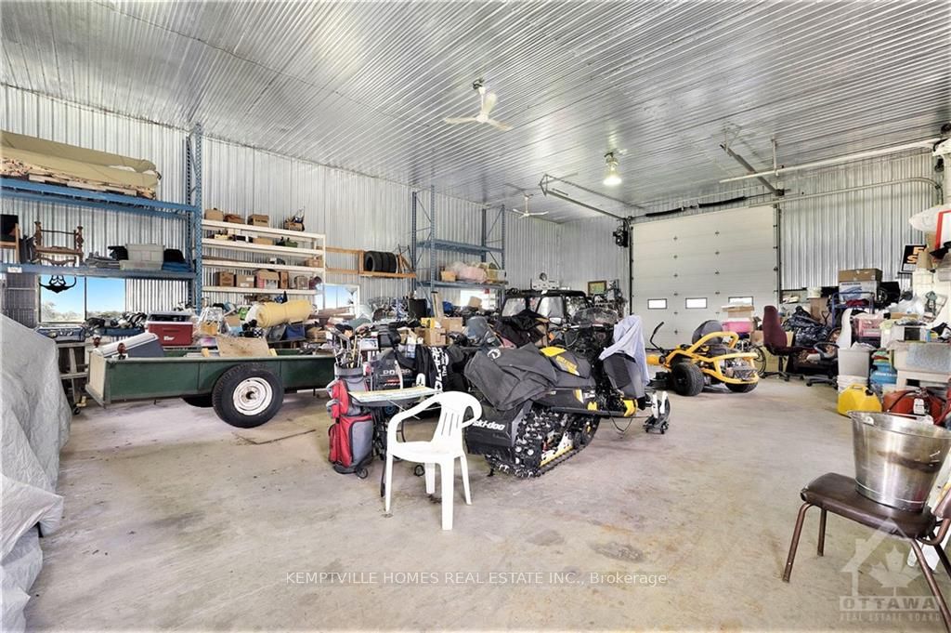$634,900
Available - For Sale
Listing ID: X9517571
11161 SANDY ROW Rd , North Dundas, K0E 1W0, Ontario
| Flooring: Tile, Flooring: Softwood, Flooring: Laminate, Discover this exceptional 3,200+ sq. ft. farmhouse nestled on a tranquil road, surrounded by scenic farm fields & mature trees, offers a serene rural lifestyle perfect for off-roading enthusiasts. Minutes from Sandy Row Golf Club & the Town of South Mountain, this home is ideal for families who value their surroundings, hard work, & strong community ties. Designed for multi-generational living, it blends historic charm with a thoughtfully planned 1999 addition, providing ample space for everyone. The lower-level unit, previously rented at $600 per month, adds extra investment potential. A reliable Generac generator ensures continuous power. A standout feature of this property is the versatile 40 x 60 ft. building with 16-foot ceilings, cement floors, forced-air propane heating, & a loading bay. Previously generating $20 per linear foot for storage, this space offers endless possibilities for workshops, small business ventures, or additional storage, supporting your family's goals. |
| Price | $634,900 |
| Taxes: | $5744.00 |
| Address: | 11161 SANDY ROW Rd , North Dundas, K0E 1W0, Ontario |
| Lot Size: | 270.00 x 265.00 (Feet) |
| Acreage: | .50-1.99 |
| Directions/Cross Streets: | From South Mountain, head East on County Road 3. Turn right at Baldwin's Bridge/Cnty Road 16 and lef |
| Rooms: | 19 |
| Rooms +: | 2 |
| Bedrooms: | 4 |
| Bedrooms +: | 1 |
| Kitchens: | 1 |
| Kitchens +: | 0 |
| Family Room: | Y |
| Basement: | Finished, Full |
| Property Type: | Detached |
| Style: | 2-Storey |
| Exterior: | Other |
| Garage Type: | Other |
| Pool: | None |
| Other Structures: | Aux Residences |
| Property Features: | Golf |
| Fireplace/Stove: | Y |
| Heat Source: | Wood |
| Heat Type: | Woodburning |
| Central Air Conditioning: | Central Air |
| Sewers: | Septic |
| Water: | Well |
| Water Supply Types: | Drilled Well |
$
%
Years
This calculator is for demonstration purposes only. Always consult a professional
financial advisor before making personal financial decisions.
| Although the information displayed is believed to be accurate, no warranties or representations are made of any kind. |
| KEMPTVILLE HOMES REAL ESTATE INC. |
|
|

Dir:
416-828-2535
Bus:
647-462-9629
| Virtual Tour | Book Showing | Email a Friend |
Jump To:
At a Glance:
| Type: | Freehold - Detached |
| Area: | Stormont, Dundas and Glengarry |
| Municipality: | North Dundas |
| Neighbourhood: | 708 - North Dundas (Mountain) Twp |
| Style: | 2-Storey |
| Lot Size: | 270.00 x 265.00(Feet) |
| Tax: | $5,744 |
| Beds: | 4+1 |
| Baths: | 4 |
| Fireplace: | Y |
| Pool: | None |
Locatin Map:
Payment Calculator:

