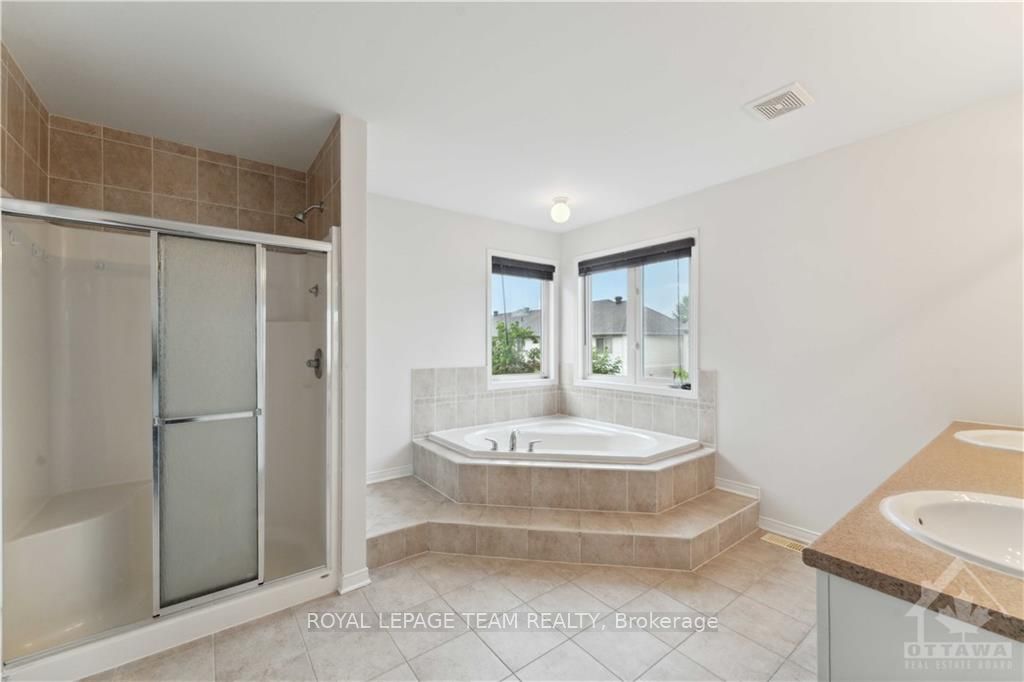$899,000
Available - For Sale
Listing ID: X10410834
126 STRATHCARRON Cres , Kanata, K2K 0C7, Ontario
| Flooring: Tile, Flooring: Hardwood, Bright and spacious single detached 4 bedroom. Situated on a desirable quiet crescent in a prime location. Main floor has a home library, formal living room, dining room, family room with fireplace, open concept kitchen and breakfast area. Kitchen has stainless steel appliances and center island with sink overlooking the yard. Hardwood floors throughout the first level. On the second floor, at the top of the spiral staircase you will find four spacious bedrooms including a primary bedroom sanctuary with spacious walk-in closet. The ensuite bathroom features an oversized bathtub and a separately enclosed toilet. Fourth bedroom has a soaring cathedral ceilingsand can be used as a loft. Fully finished basement with plenty of pot lights offers a vast living space, perfect for entertaining guests, with room for a home gym. Backyard is partially interlocked with fully fenced yard. Conveniently located in Morgan's Grant, Kanata's high-tech hub. Family friendly location with top rated schools., Flooring: Carpet Wall To Wall |
| Price | $899,000 |
| Taxes: | $5726.00 |
| Address: | 126 STRATHCARRON Cres , Kanata, K2K 0C7, Ontario |
| Lot Size: | 37.57 x 104.99 (Feet) |
| Directions/Cross Streets: | From Marconi turn onto Applecross, turn on to Strathcarron |
| Rooms: | 10 |
| Rooms +: | 0 |
| Bedrooms: | 4 |
| Bedrooms +: | 0 |
| Kitchens: | 1 |
| Kitchens +: | 0 |
| Family Room: | Y |
| Basement: | Finished, Full |
| Property Type: | Detached |
| Style: | 2-Storey |
| Exterior: | Brick, Vinyl Siding |
| Garage Type: | Attached |
| Pool: | None |
| Property Features: | Fenced Yard |
| Fireplace/Stove: | Y |
| Heat Source: | Gas |
| Heat Type: | Forced Air |
| Central Air Conditioning: | Central Air |
| Sewers: | Sewers |
| Water: | Municipal |
| Utilities-Gas: | Y |
$
%
Years
This calculator is for demonstration purposes only. Always consult a professional
financial advisor before making personal financial decisions.
| Although the information displayed is believed to be accurate, no warranties or representations are made of any kind. |
| ROYAL LEPAGE TEAM REALTY |
|
|

Dir:
416-828-2535
Bus:
647-462-9629
| Book Showing | Email a Friend |
Jump To:
At a Glance:
| Type: | Freehold - Detached |
| Area: | Ottawa |
| Municipality: | Kanata |
| Neighbourhood: | 9008 - Kanata - Morgan's Grant/South March |
| Style: | 2-Storey |
| Lot Size: | 37.57 x 104.99(Feet) |
| Tax: | $5,726 |
| Beds: | 4 |
| Baths: | 3 |
| Fireplace: | Y |
| Pool: | None |
Locatin Map:
Payment Calculator:

































