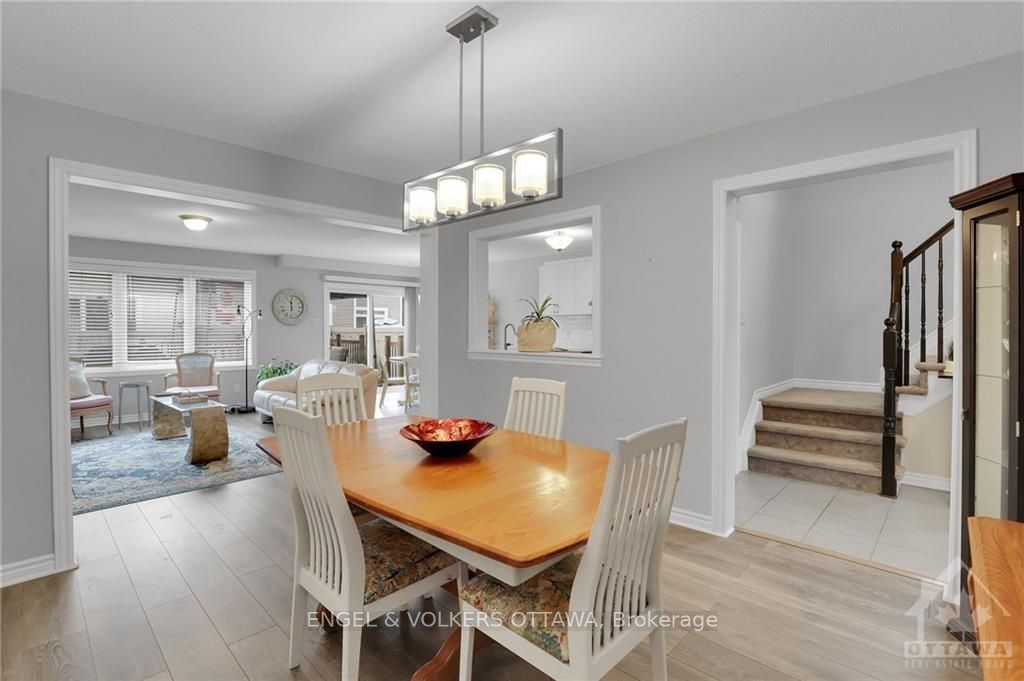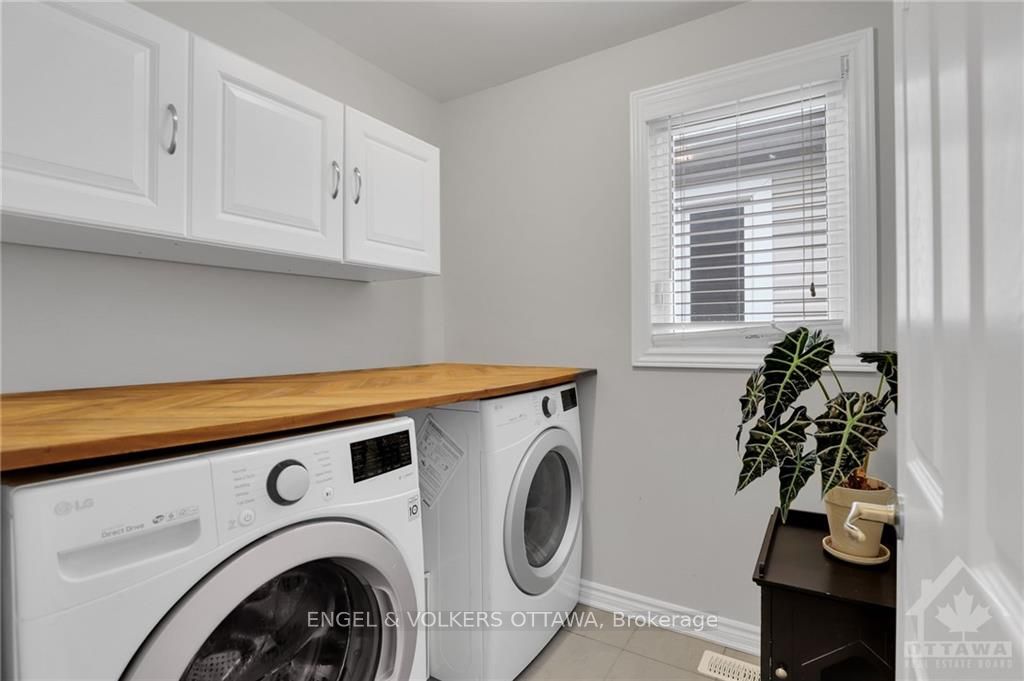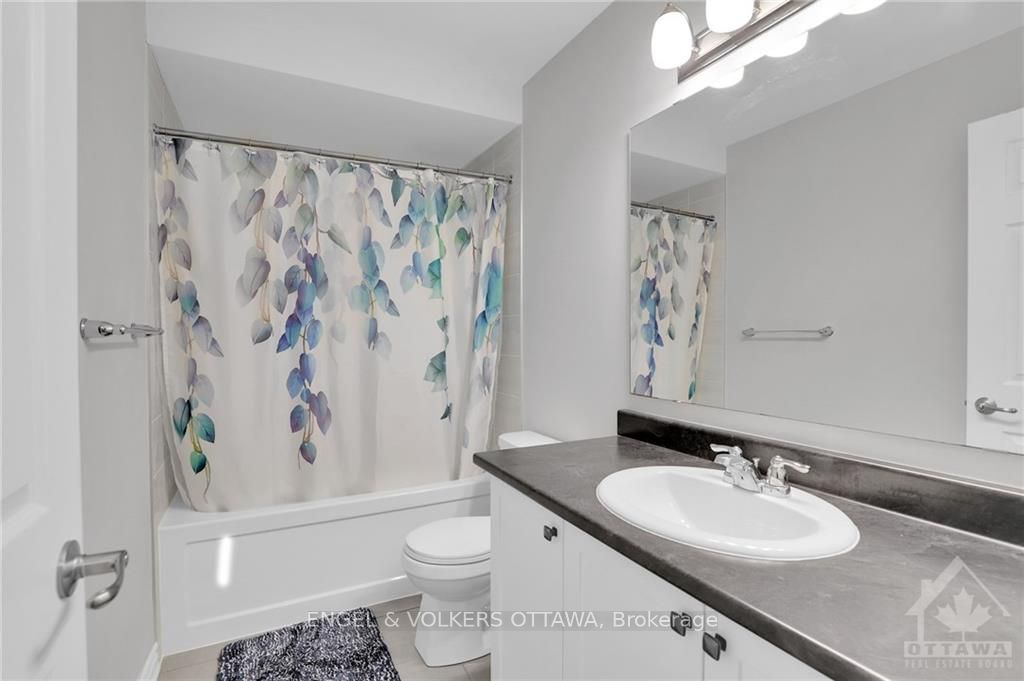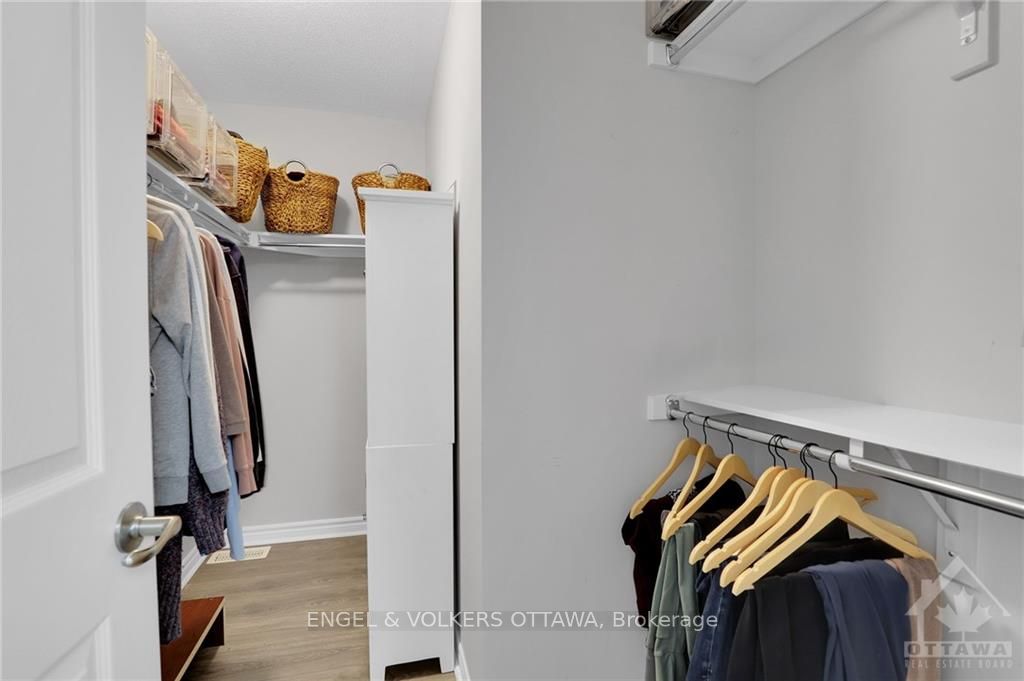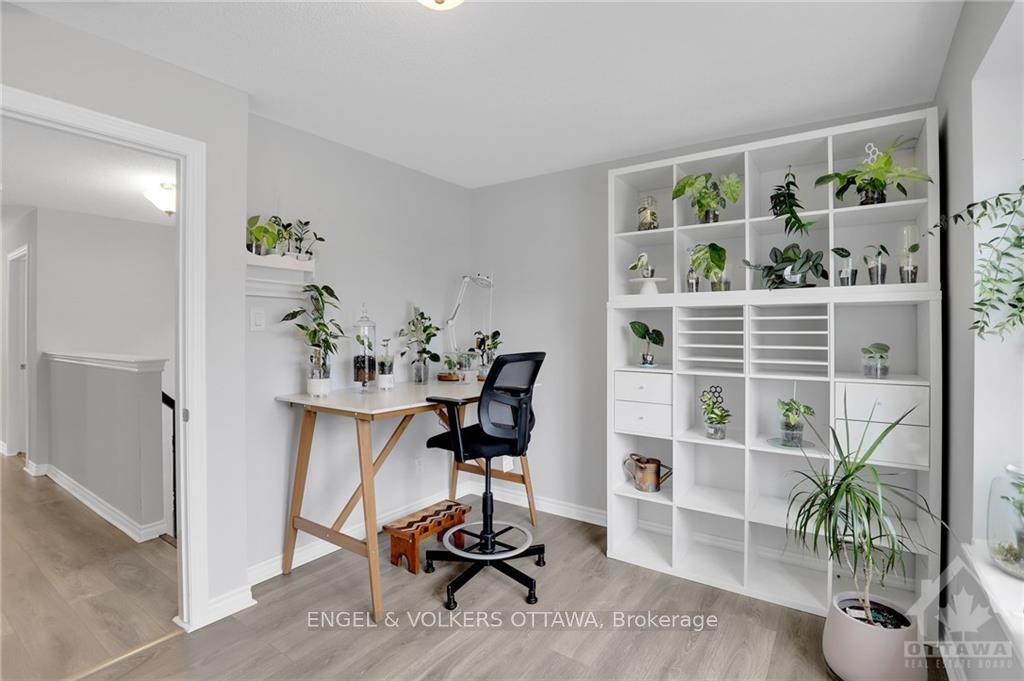$729,900
Available - For Sale
Listing ID: X10410959
308 SWEETCLOVER Way , Orleans - Cumberland and Area, K4A 1E5, Ontario
| Flooring: Tile, Welcome to 308 Sweetclover Way! This charming 4bed, 3bath home boasts established perennial gardens & cozy front porch that invites you to relax and unwind. Step inside to a spacious foyer that leads to a well-equipped kitchen, complete with ample storage, counter space and a delightful eating area, perfect for casual meals. The dining & living rooms are designed for entertaining, providing a warm atmosphere for hosting family and friends. Upstairs, you'll discover the spacious primary bedroom, featuring a w/i closet and ensuite bathroom. 3 additional bedrooms are all flooded with natural light, complemented by convenient second-floor laundry & family bathroom. The backyard is a private oasis, featuring lush gardens + a fully fenced yard with a new deck, ideal for summer barbecues. The unfinished basement offers endless potential for customization to suit your needs. This home is perfect for families looking to size up in a vibrant community. Don't miss out schedule your showing today!, Flooring: Laminate |
| Price | $729,900 |
| Taxes: | $5052.00 |
| Address: | 308 SWEETCLOVER Way , Orleans - Cumberland and Area, K4A 1E5, Ontario |
| Lot Size: | 29.95 x 88.47 (Feet) |
| Directions/Cross Streets: | From Brian Coburn take the roundabout exit onto Jerome Jodoin, left onto Sweetclover Way |
| Rooms: | 14 |
| Rooms +: | 0 |
| Bedrooms: | 4 |
| Bedrooms +: | 0 |
| Kitchens: | 1 |
| Kitchens +: | 0 |
| Family Room: | N |
| Basement: | Full, Unfinished |
| Property Type: | Detached |
| Style: | 2-Storey |
| Exterior: | Brick, Other |
| Garage Type: | Attached |
| Pool: | None |
| Property Features: | Fenced Yard, Park, Public Transit |
| Heat Source: | Gas |
| Heat Type: | Forced Air |
| Central Air Conditioning: | Central Air |
| Sewers: | Sewers |
| Water: | Municipal |
| Utilities-Gas: | Y |
$
%
Years
This calculator is for demonstration purposes only. Always consult a professional
financial advisor before making personal financial decisions.
| Although the information displayed is believed to be accurate, no warranties or representations are made of any kind. |
| ENGEL & VOLKERS OTTAWA |
|
|

Dir:
416-828-2535
Bus:
647-462-9629
| Virtual Tour | Book Showing | Email a Friend |
Jump To:
At a Glance:
| Type: | Freehold - Detached |
| Area: | Ottawa |
| Municipality: | Orleans - Cumberland and Area |
| Neighbourhood: | 1117 - Avalon West |
| Style: | 2-Storey |
| Lot Size: | 29.95 x 88.47(Feet) |
| Tax: | $5,052 |
| Beds: | 4 |
| Baths: | 3 |
| Pool: | None |
Locatin Map:
Payment Calculator:

