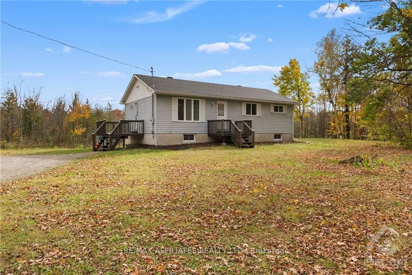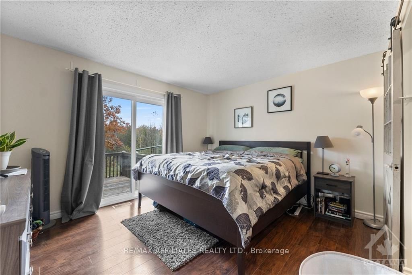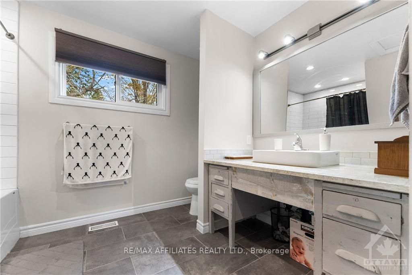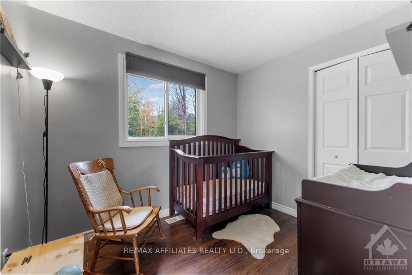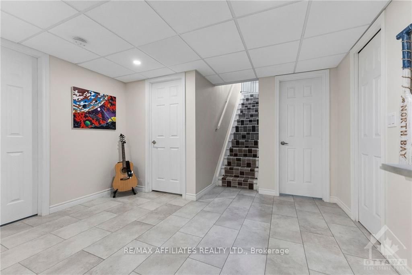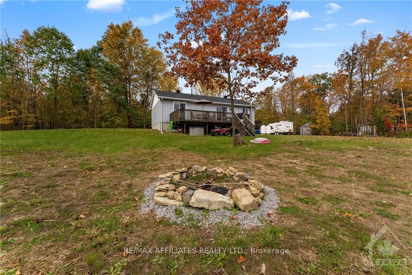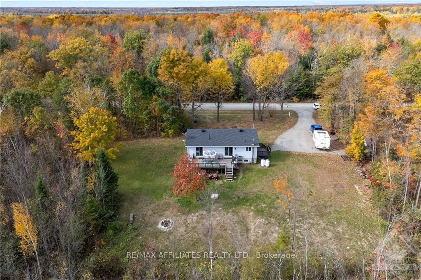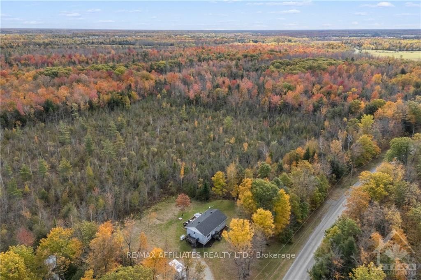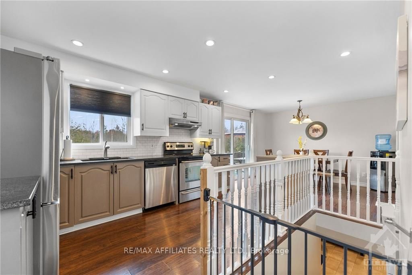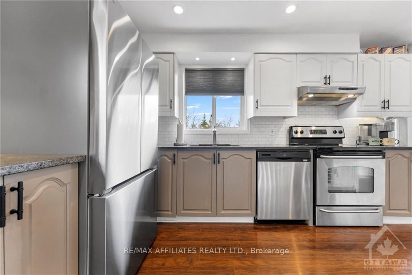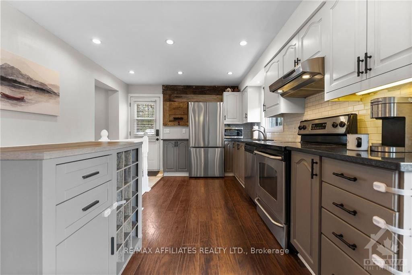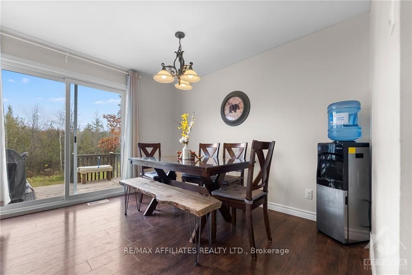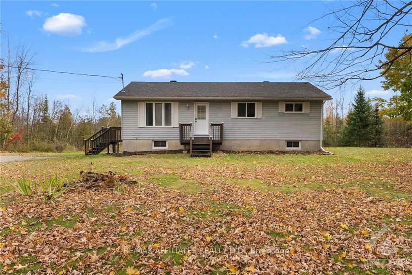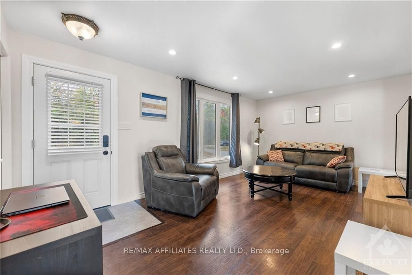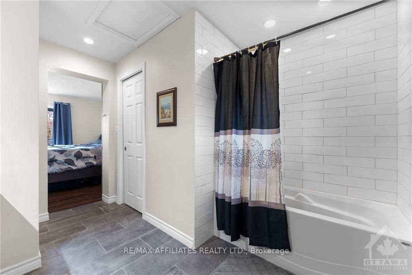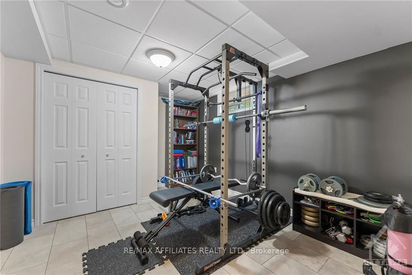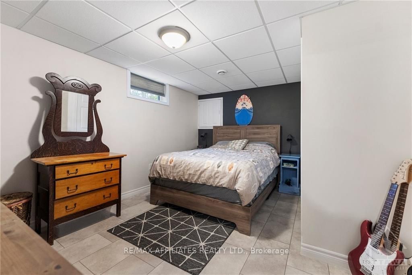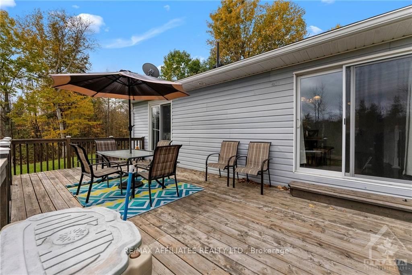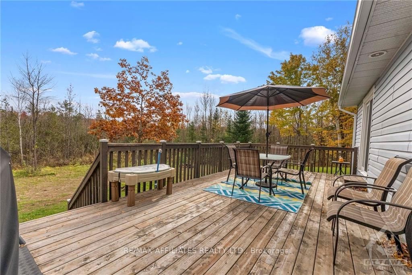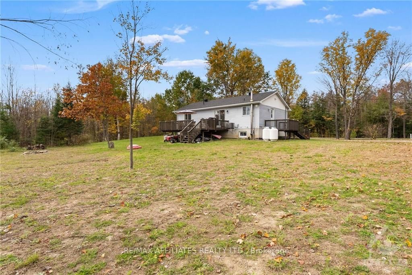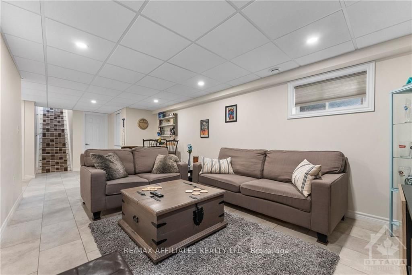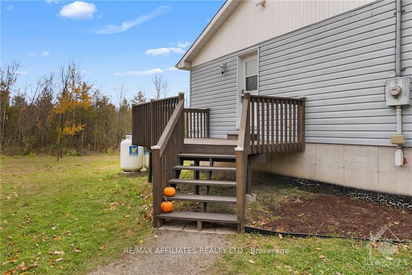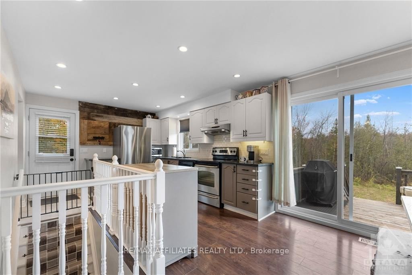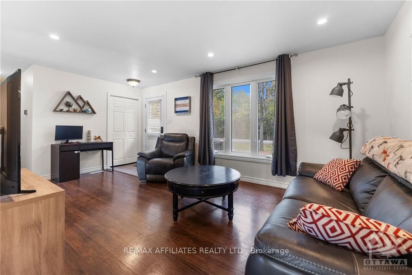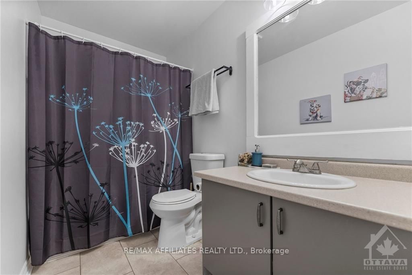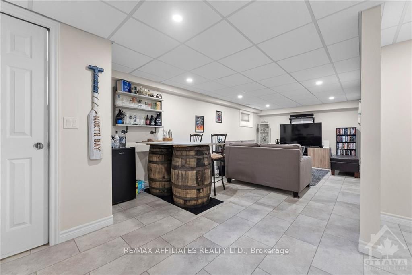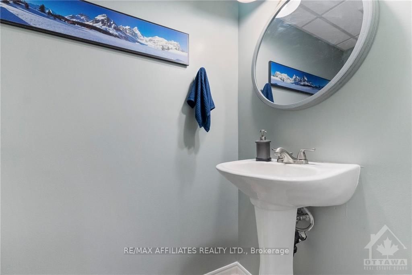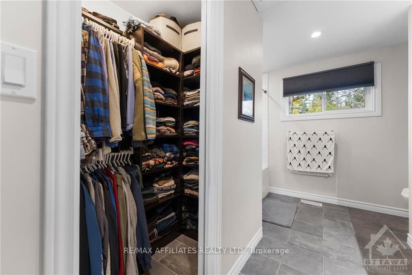$509,000
Available - For Sale
Listing ID: X9522724
690 GILLIES CORNERS SIDE Rd , Beckwith, K7A 4S7, Ontario
| Flooring: Tile, Flooring: Vinyl, Welcome to 690 Gillies Side Road, the ideal family home offering a perfect blend of comfort, space, and rural privacy! This beautifully maintained 3-bedroom, 3-bathroom home offers plenty of room for your family to grow and thrive. The spacious kitchen, with its granite countertops and abundant cabinetry, is perfect for preparing meals and creating lasting memories. The charming dining room sets the stage for family meals and gatherings. The main floor offers two generous bedrooms, including a primary with a large ensuite. Downstairs, you'll find a large living area, perfect for movie nights, 3rd bedroom, handy 2-piece bath, and an extra room that's ideal for a home office or hobby space. Outside, the expansive back deck is ready for BBQs and outdoor dining, all while you enjoy the peace and quiet of country living. With plenty of outdoor space for activities and still close to towns, trails, schools, and easy hwy access. This home is the ideal choice for your next chapter!, Flooring: Laminate |
| Price | $509,000 |
| Taxes: | $2637.00 |
| Address: | 690 GILLIES CORNERS SIDE Rd , Beckwith, K7A 4S7, Ontario |
| Acreage: | 2-4.99 |
| Directions/Cross Streets: | From highway 15 headed south from Carleton Place , take a right on the 7th line and then left on Gil |
| Rooms: | 7 |
| Rooms +: | 5 |
| Bedrooms: | 2 |
| Bedrooms +: | 1 |
| Kitchens: | 1 |
| Kitchens +: | 0 |
| Family Room: | N |
| Basement: | Finished, Full |
| Property Type: | Detached |
| Style: | Bungalow |
| Exterior: | Other, Vinyl Siding |
| Garage Type: | Other |
| Pool: | None |
| Heat Source: | Propane |
| Heat Type: | Forced Air |
| Central Air Conditioning: | Central Air |
| Sewers: | Septic |
| Water: | Well |
| Water Supply Types: | Drilled Well |
$
%
Years
This calculator is for demonstration purposes only. Always consult a professional
financial advisor before making personal financial decisions.
| Although the information displayed is believed to be accurate, no warranties or representations are made of any kind. |
| RE/MAX AFFILIATES REALTY LTD. |
|
|

Dir:
416-828-2535
Bus:
647-462-9629
| Virtual Tour | Book Showing | Email a Friend |
Jump To:
At a Glance:
| Type: | Freehold - Detached |
| Area: | Lanark |
| Municipality: | Beckwith |
| Neighbourhood: | 910 - Beckwith Twp |
| Style: | Bungalow |
| Tax: | $2,637 |
| Beds: | 2+1 |
| Baths: | 3 |
| Pool: | None |
Locatin Map:
Payment Calculator:

