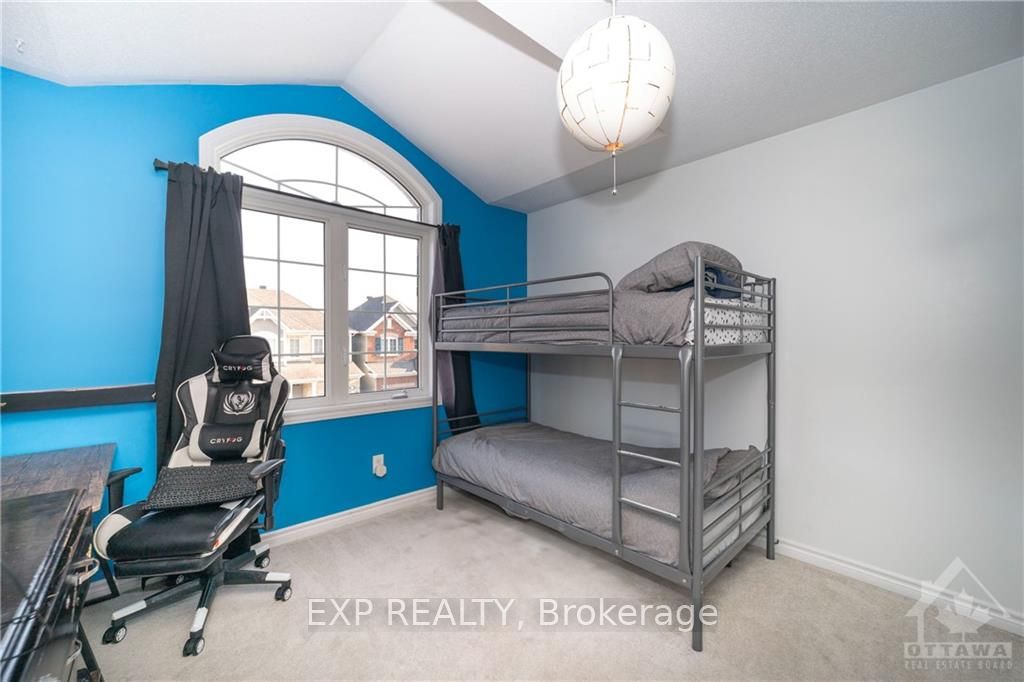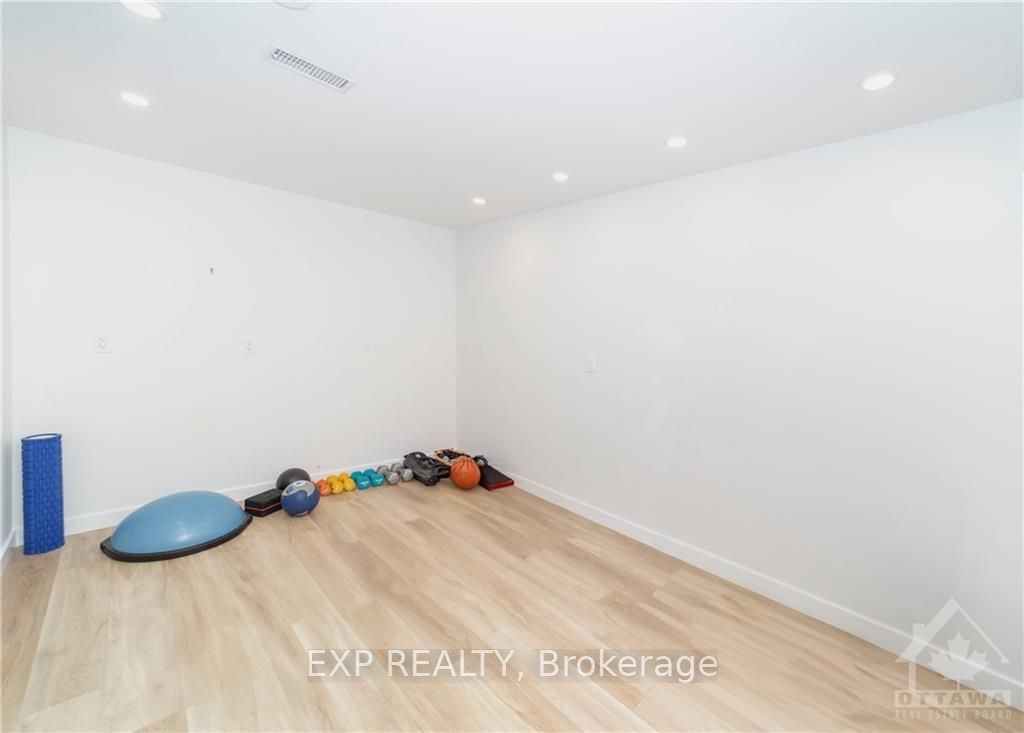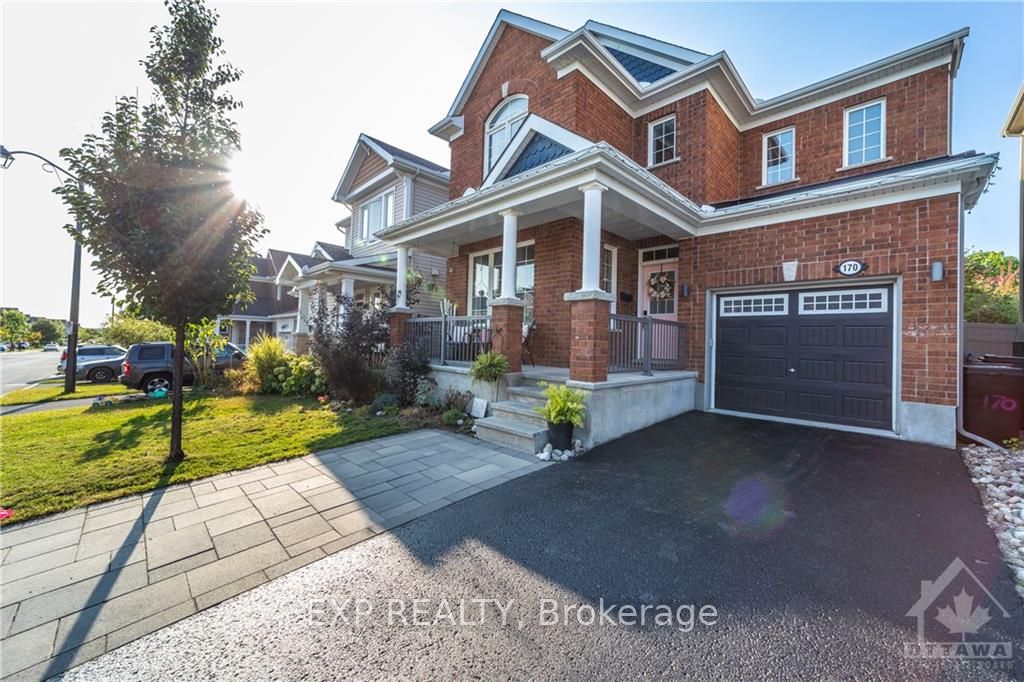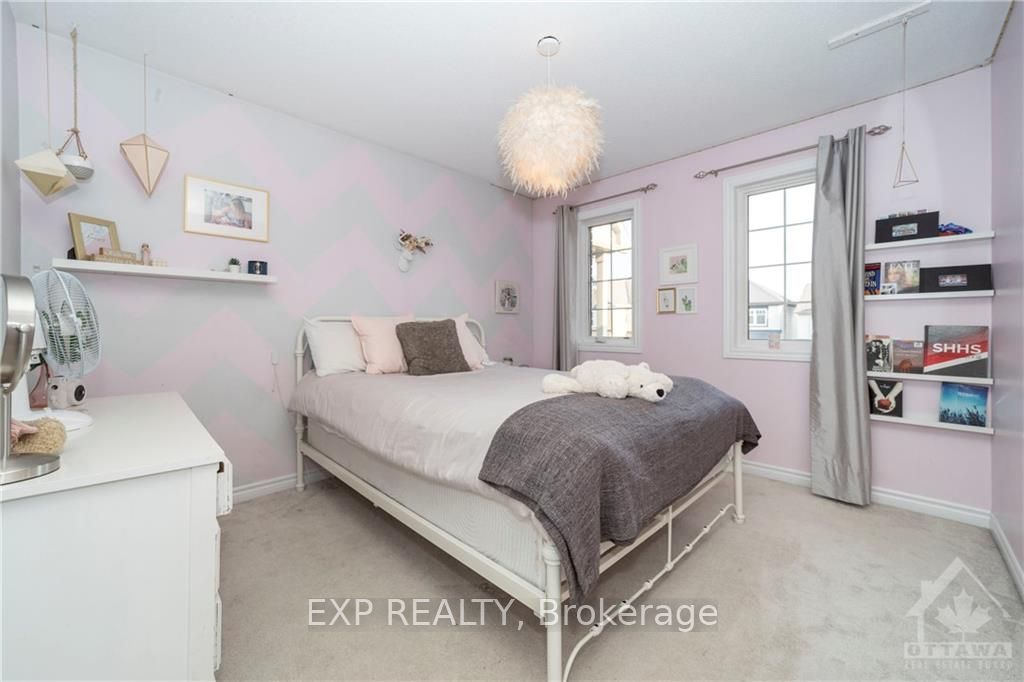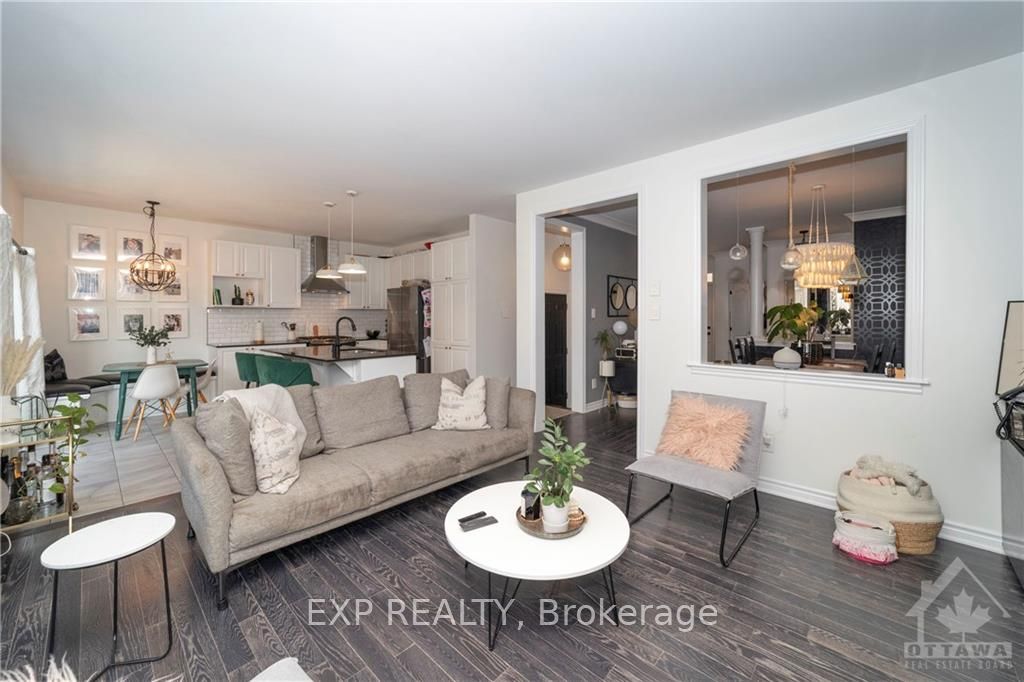$799,999
Available - For Sale
Listing ID: X9768483
170 LILY POND St , Kanata, K2M 0J5, Ontario
| Flooring: Tile, Nestled in a fantastic neighbourhood, this exquisite 2-story detached home boasts 4 bedrooms and 3 bathrooms, including a luxurious ensuite.As you step inside, you're greeted by an abundance of natural light accentuating the open-concept layout. The living area seamlessly flows into the heart of the home: the kitchen. Here, you'll find gleaming granite countertops, ample cabinetry, and a generously sized island that serves as the focal point. For those who require a dedicated workspace, a home office awaits off the front of the home with bright windows offering privacy and productivity. The primary bedroom, provides a tranquil retreat where you can unwind away from the kids. The 3 additional bedrooms offer flexibility for family or guests. Venturing to basement with tons of storage, open rec room & playroom area. Outside, the manicured landscaping, offers a private oasis for outdoor enjoyment., Flooring: Hardwood, Flooring: Carpet W/W & Mixed |
| Price | $799,999 |
| Taxes: | $6150.00 |
| Address: | 170 LILY POND St , Kanata, K2M 0J5, Ontario |
| Lot Size: | 33.99 x 82.02 (Feet) |
| Directions/Cross Streets: | Hope Side Rd, to Crownridge, left on Meadowbreeze right onto Lily Pond |
| Rooms: | 11 |
| Rooms +: | 2 |
| Bedrooms: | 4 |
| Bedrooms +: | 0 |
| Kitchens: | 1 |
| Kitchens +: | 0 |
| Family Room: | Y |
| Basement: | Finished, Full |
| Property Type: | Detached |
| Style: | 2-Storey |
| Exterior: | Brick, Other |
| Garage Type: | Attached |
| Pool: | None |
| Property Features: | Fenced Yard, Park, Public Transit |
| Fireplace/Stove: | Y |
| Heat Source: | Gas |
| Heat Type: | Forced Air |
| Central Air Conditioning: | Central Air |
| Sewers: | Sewers |
| Water: | Municipal |
| Utilities-Gas: | Y |
$
%
Years
This calculator is for demonstration purposes only. Always consult a professional
financial advisor before making personal financial decisions.
| Although the information displayed is believed to be accurate, no warranties or representations are made of any kind. |
| EXP REALTY |
|
|

Dir:
416-828-2535
Bus:
647-462-9629
| Book Showing | Email a Friend |
Jump To:
At a Glance:
| Type: | Freehold - Detached |
| Area: | Ottawa |
| Municipality: | Kanata |
| Neighbourhood: | 9010 - Kanata - Emerald Meadows/Trailwest |
| Style: | 2-Storey |
| Lot Size: | 33.99 x 82.02(Feet) |
| Tax: | $6,150 |
| Beds: | 4 |
| Baths: | 3 |
| Fireplace: | Y |
| Pool: | None |
Locatin Map:
Payment Calculator:


