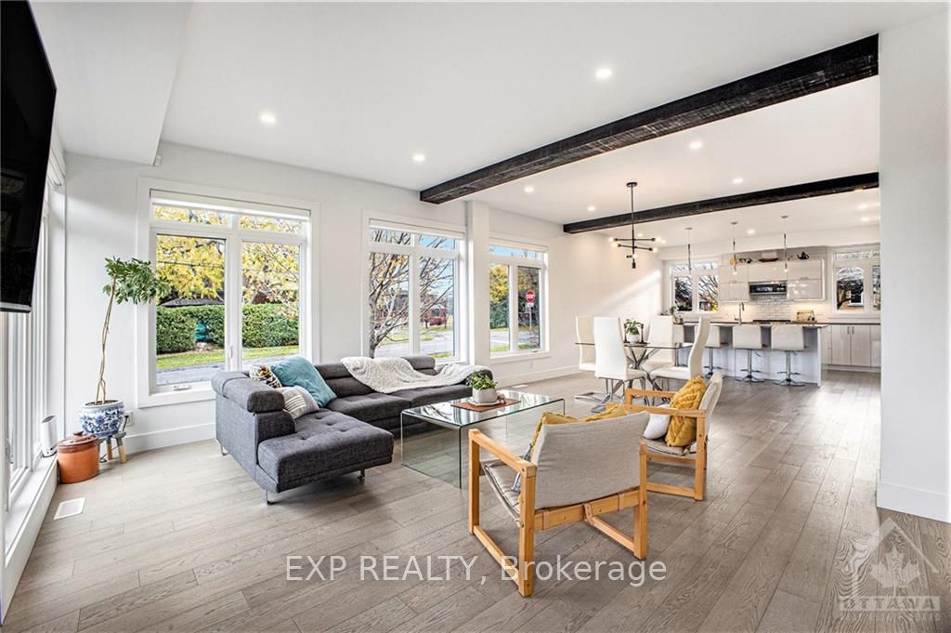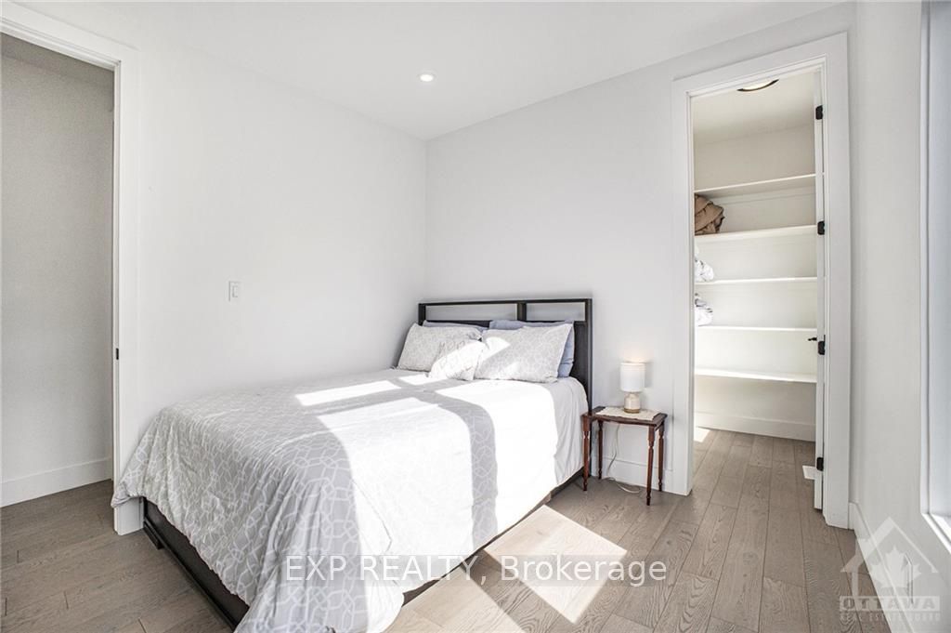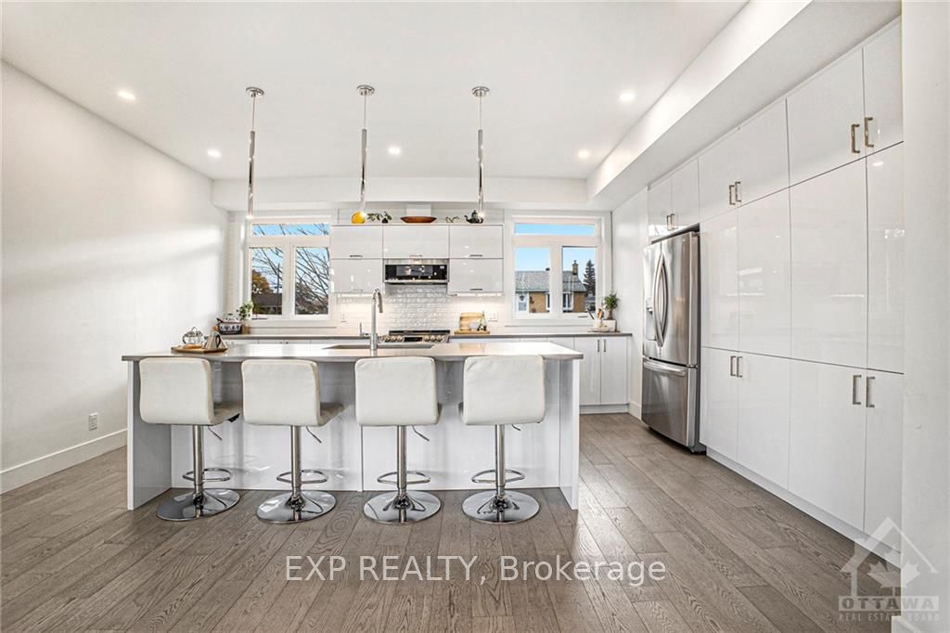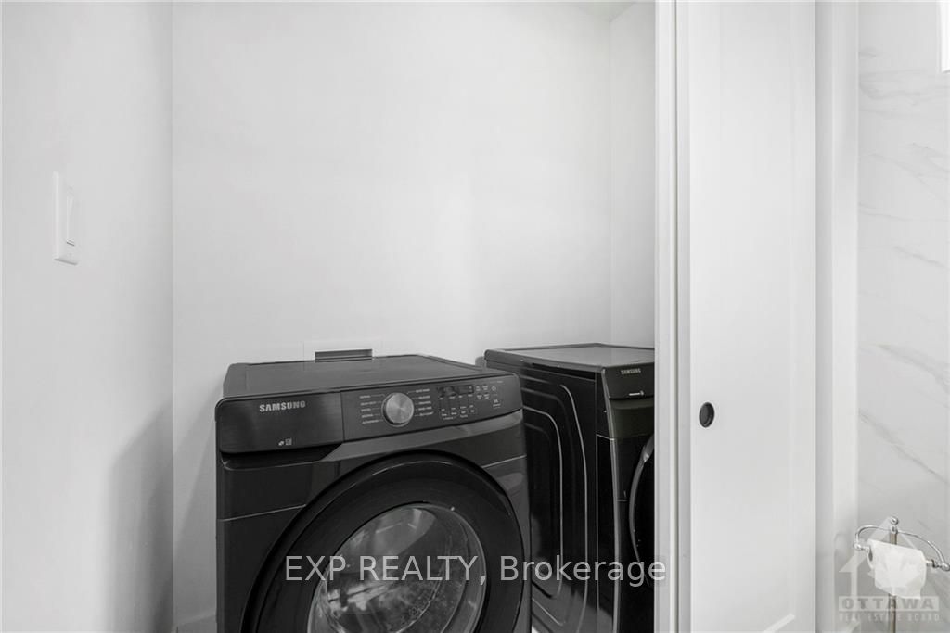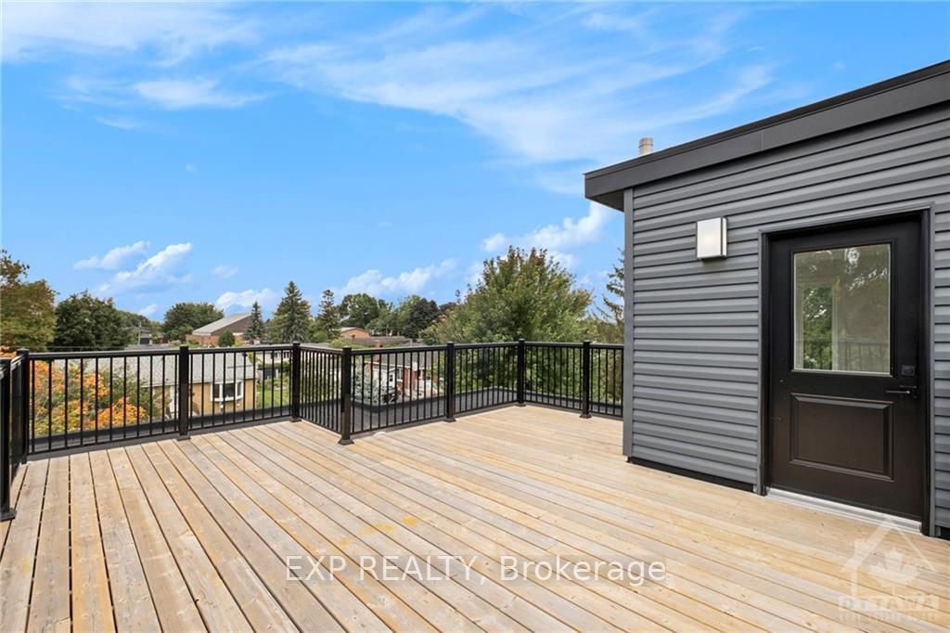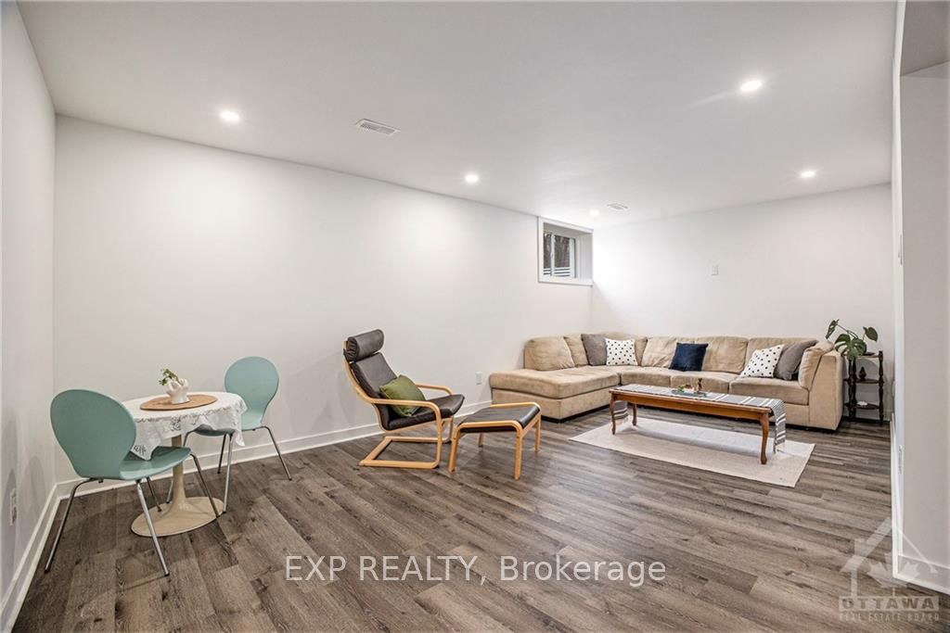$1,325,000
Available - For Sale
Listing ID: X10411225
43 ROSSLAND Ave , Meadowlands - Crestview and Area, K2G 2K5, Ontario
| Welcome to this stunning 4Bed/4Bath luxury home featuring a secondary dwelling. The open concept main floor features a modern kitchen w/sleek white cabinets, oversized island w/quartz countertops & premium SS appliances. The living room is bright w/large windows & centered around a statement fireplace. A dedicated office space completes this level. Upstairs the primary bedroom is a serene retreat w/its own fireplace, walk-in closet & a spa-like ensuite featuring a double vanity, walk-in shower & freestanding soaker tub. Secondary bedrooms all boast walk-in closets & share a full bath. Convenient second-floor laundry. The lower level houses a separate suite perfect for rental income or guests. Offering a spacious living area, den, bedroom & full bath. Enjoy breathtaking community views from the stunning rooftop terrace ideal for entertaining or relaxing. Amazing location! Easy access to Algonquin & Carleton. Close to shopping, transit, bike/walking paths & only 15 minutes to downtown., Flooring: Hardwood, Flooring: Ceramic |
| Price | $1,325,000 |
| Taxes: | $8263.00 |
| Address: | 43 ROSSLAND Ave , Meadowlands - Crestview and Area, K2G 2K5, Ontario |
| Lot Size: | 80.00 x 90.00 (Feet) |
| Directions/Cross Streets: | From Merivale Road, Turn West on Rossland Avenue. |
| Rooms: | 15 |
| Rooms +: | 0 |
| Bedrooms: | 3 |
| Bedrooms +: | 1 |
| Kitchens: | 1 |
| Kitchens +: | 0 |
| Family Room: | Y |
| Basement: | Finished, Full |
| Property Type: | Detached |
| Style: | 2-Storey |
| Exterior: | Brick, Other |
| Garage Type: | Attached |
| Pool: | None |
| Property Features: | Park, Public Transit |
| Fireplace/Stove: | Y |
| Heat Source: | Gas |
| Heat Type: | Forced Air |
| Central Air Conditioning: | Central Air |
| Sewers: | Sewers |
| Water: | Municipal |
| Utilities-Gas: | Y |
$
%
Years
This calculator is for demonstration purposes only. Always consult a professional
financial advisor before making personal financial decisions.
| Although the information displayed is believed to be accurate, no warranties or representations are made of any kind. |
| EXP REALTY |
|
|

Dir:
416-828-2535
Bus:
647-462-9629
| Virtual Tour | Book Showing | Email a Friend |
Jump To:
At a Glance:
| Type: | Freehold - Detached |
| Area: | Ottawa |
| Municipality: | Meadowlands - Crestview and Area |
| Neighbourhood: | 7301 - Meadowlands/St. Claire Gardens |
| Style: | 2-Storey |
| Lot Size: | 80.00 x 90.00(Feet) |
| Tax: | $8,263 |
| Beds: | 3+1 |
| Baths: | 4 |
| Fireplace: | Y |
| Pool: | None |
Locatin Map:
Payment Calculator:

