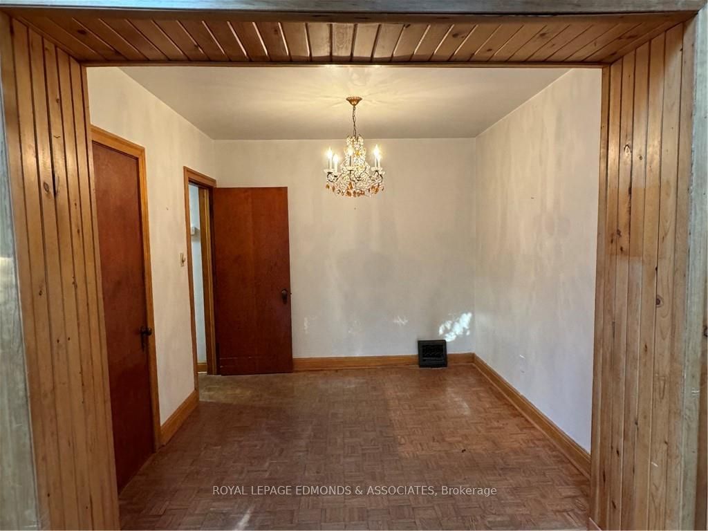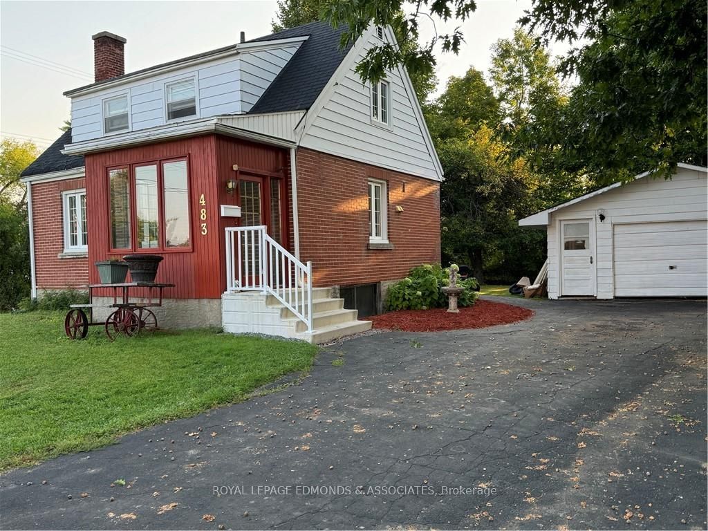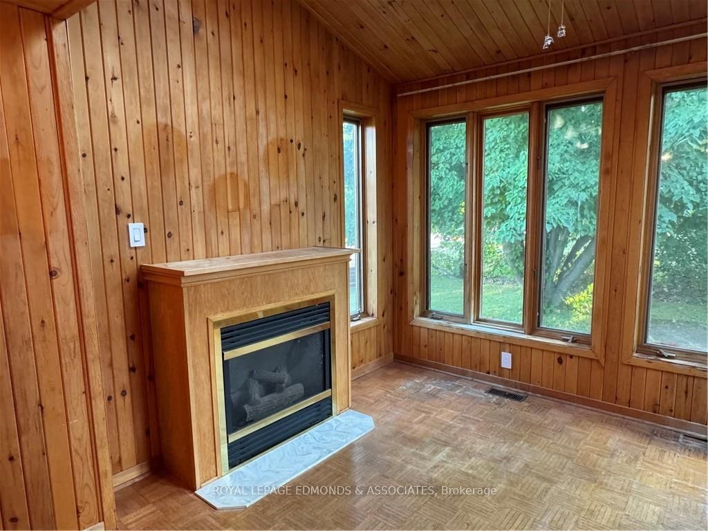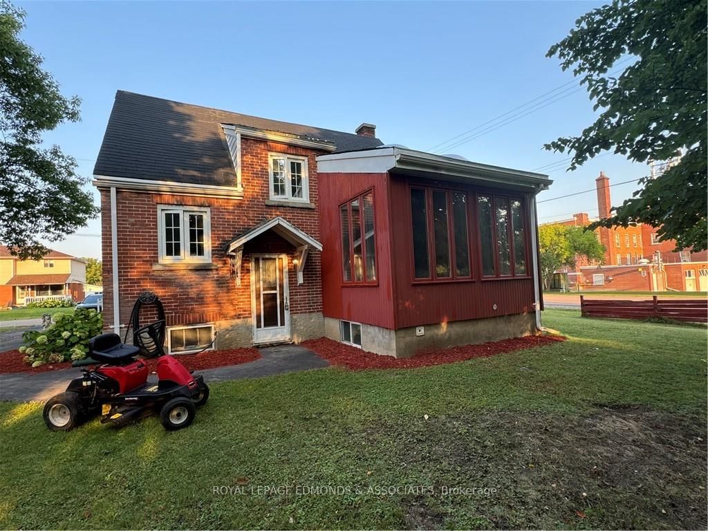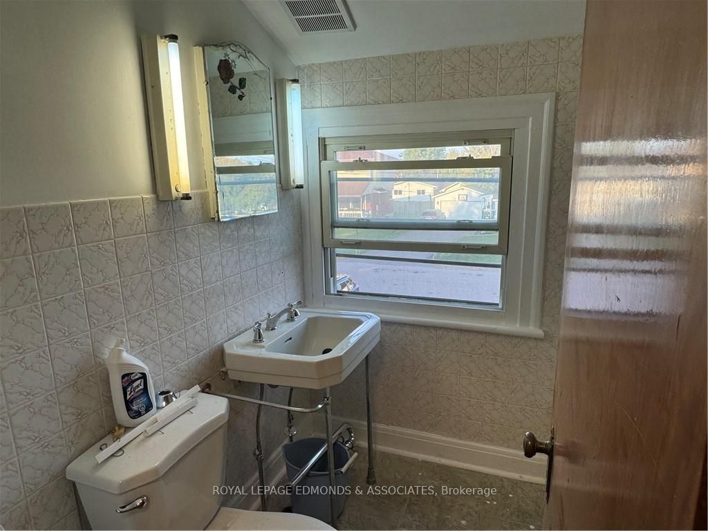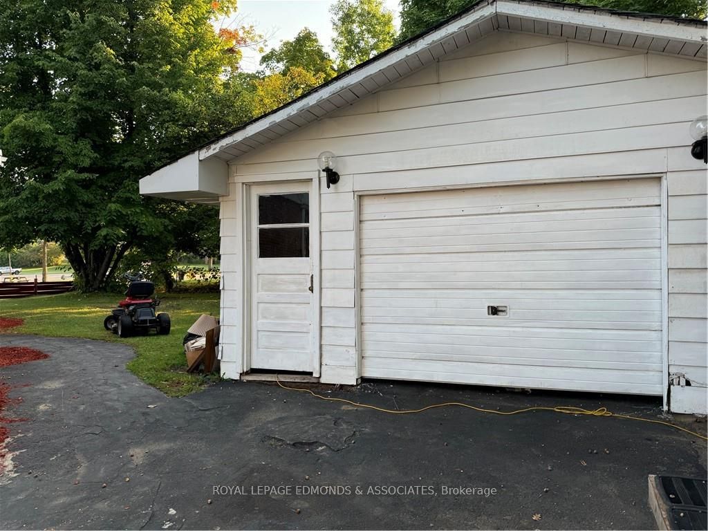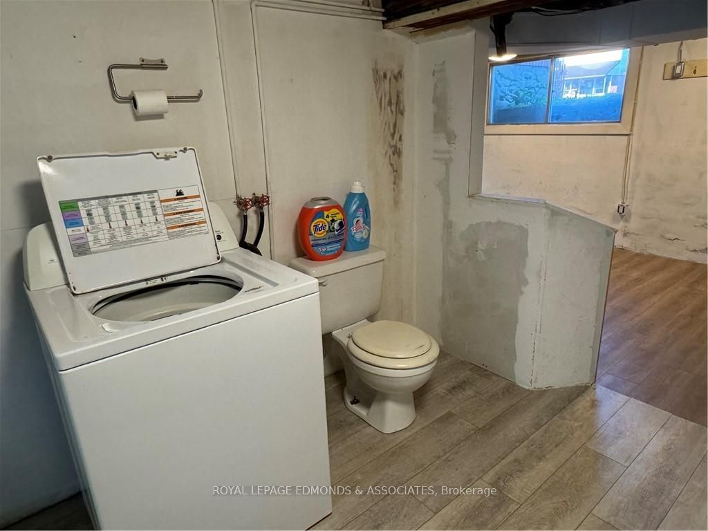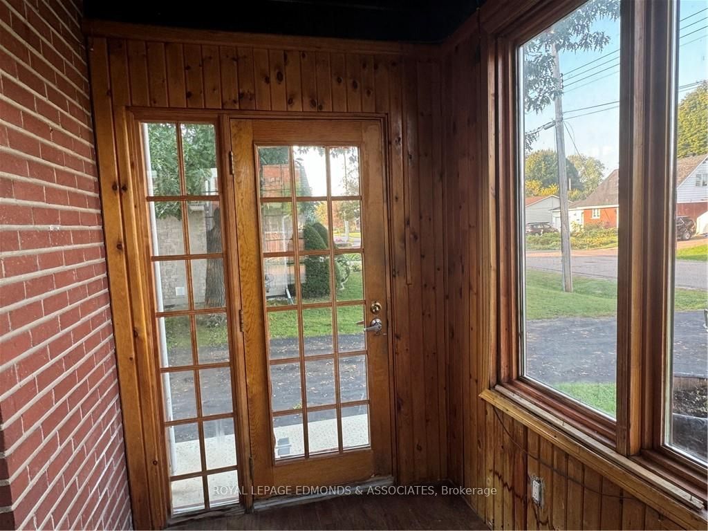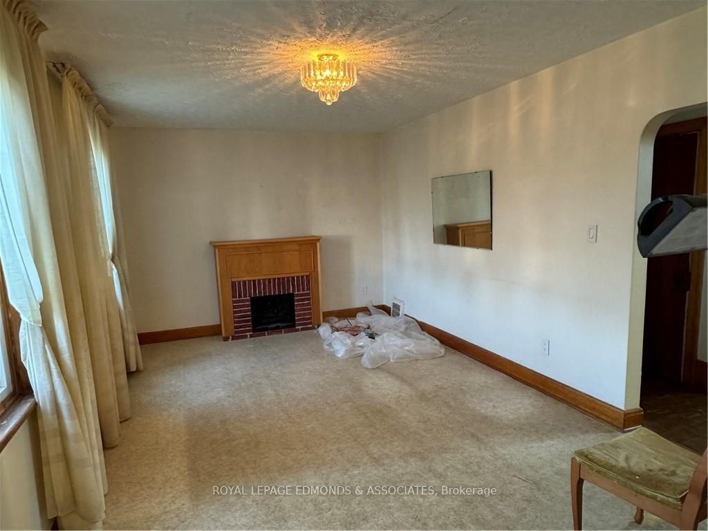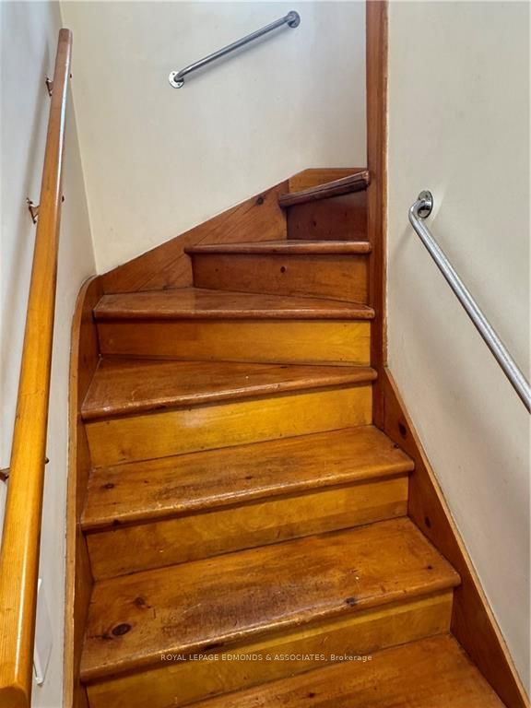$289,900
Available - For Sale
Listing ID: X9518956
483 CATHERINE St South , Pembroke, K8A 1W2, Ontario
| A solid 1-1/2 storey, 2-bedroom home with detached single car garage in a desirable east-end location. Situated on a spacious corner lot in a great family neighbourhood, this diamond in the rough is awaiting your personal touches to make it your own. The home boasts a full basement, newer forced air gas furnace, new sump pump, central vacuum and central air conditioning. Main floor consists of a kitchen, large living room, dining room, spacious sun room and enclosed porch. A large primary bedroom, second bedroom and bathroom make up the second floor. The full basement has a laundry area with a second toilet and new laminate flooring and can be finished to add living space to the home. Don't miss out on this opportunity to get into a desirable east-end neighbourhood, build equity and increase the value of your investment. Easy to show and quick closing available. Book your private showing today! Please allow 24 hours irrevocable on all offers., Flooring: Mixed |
| Price | $289,900 |
| Taxes: | $3809.00 |
| Address: | 483 CATHERINE St South , Pembroke, K8A 1W2, Ontario |
| Lot Size: | 89.00 x 100.00 (Feet) |
| Directions/Cross Streets: | Pembroke St. to Cecelia. South on Cecelia to Irving. East on Irving to Catherine St. South. House is |
| Rooms: | 9 |
| Rooms +: | 3 |
| Bedrooms: | 2 |
| Bedrooms +: | 0 |
| Kitchens: | 1 |
| Kitchens +: | 0 |
| Family Room: | N |
| Basement: | Full, Part Fin |
| Property Type: | Detached |
| Style: | 1 1/2 Storey |
| Exterior: | Brick |
| Garage Type: | Detached |
| Pool: | None |
| Property Features: | Park |
| Fireplace/Stove: | Y |
| Heat Source: | Gas |
| Heat Type: | Forced Air |
| Central Air Conditioning: | Central Air |
| Sewers: | Sewers |
| Water: | Municipal |
| Utilities-Gas: | Y |
$
%
Years
This calculator is for demonstration purposes only. Always consult a professional
financial advisor before making personal financial decisions.
| Although the information displayed is believed to be accurate, no warranties or representations are made of any kind. |
| ROYAL LEPAGE EDMONDS & ASSOCIATES |
|
|

Dir:
416-828-2535
Bus:
647-462-9629
| Book Showing | Email a Friend |
Jump To:
At a Glance:
| Type: | Freehold - Detached |
| Area: | Renfrew |
| Municipality: | Pembroke |
| Neighbourhood: | 530 - Pembroke |
| Style: | 1 1/2 Storey |
| Lot Size: | 89.00 x 100.00(Feet) |
| Tax: | $3,809 |
| Beds: | 2 |
| Baths: | 2 |
| Fireplace: | Y |
| Pool: | None |
Locatin Map:
Payment Calculator:

