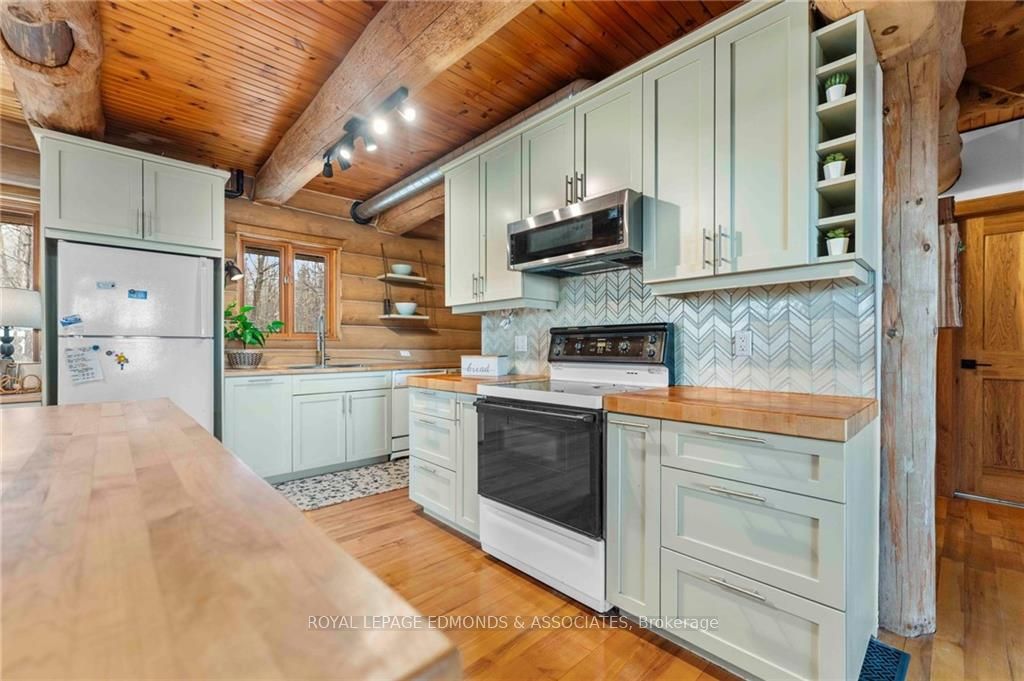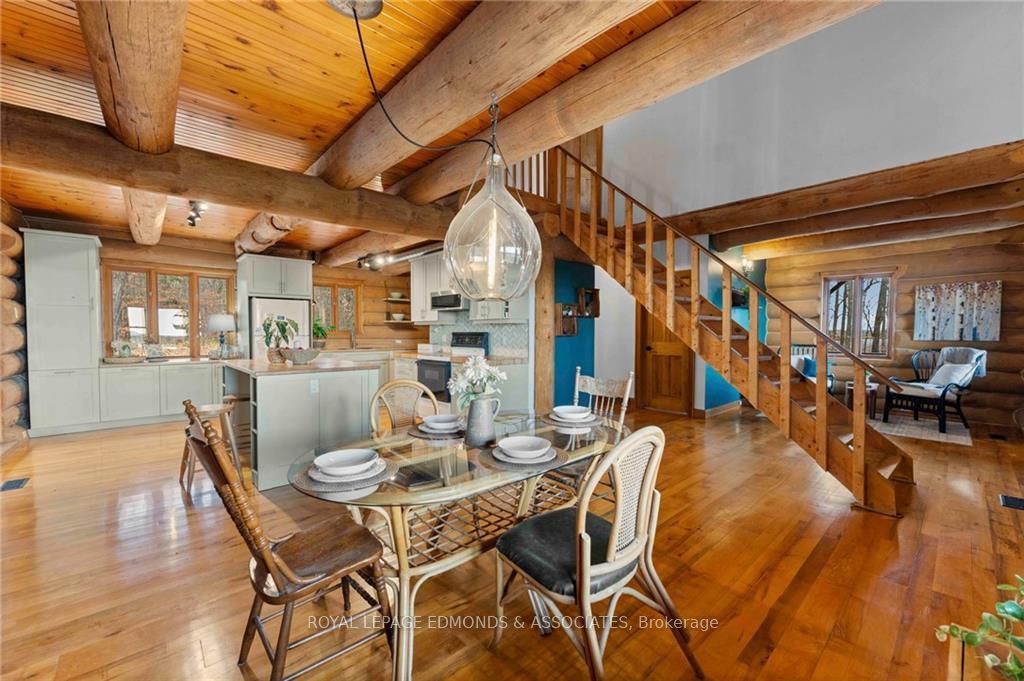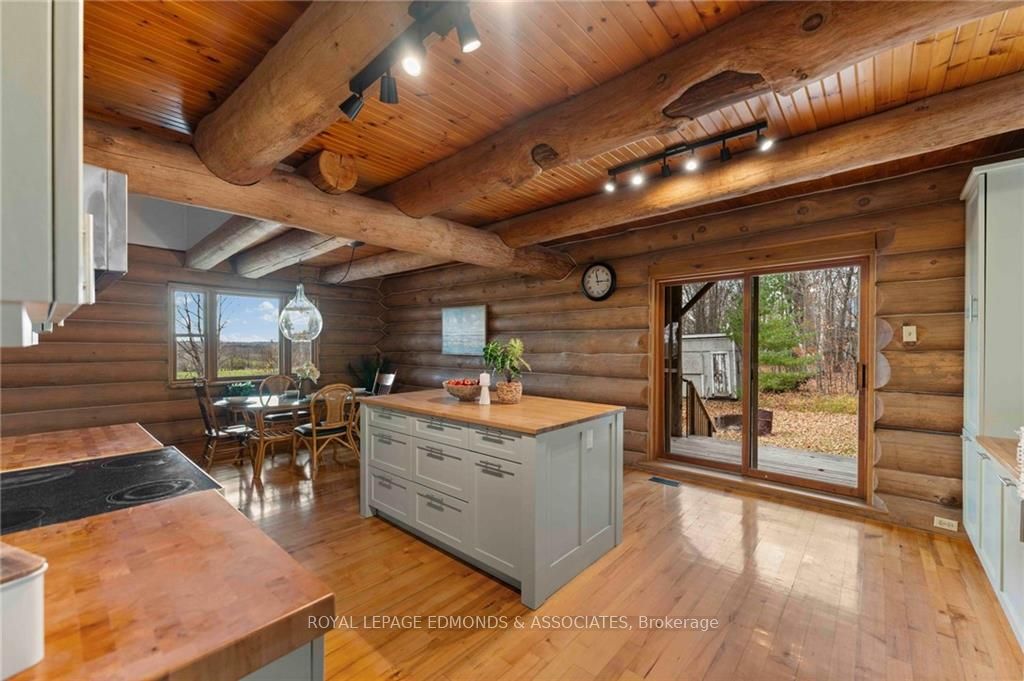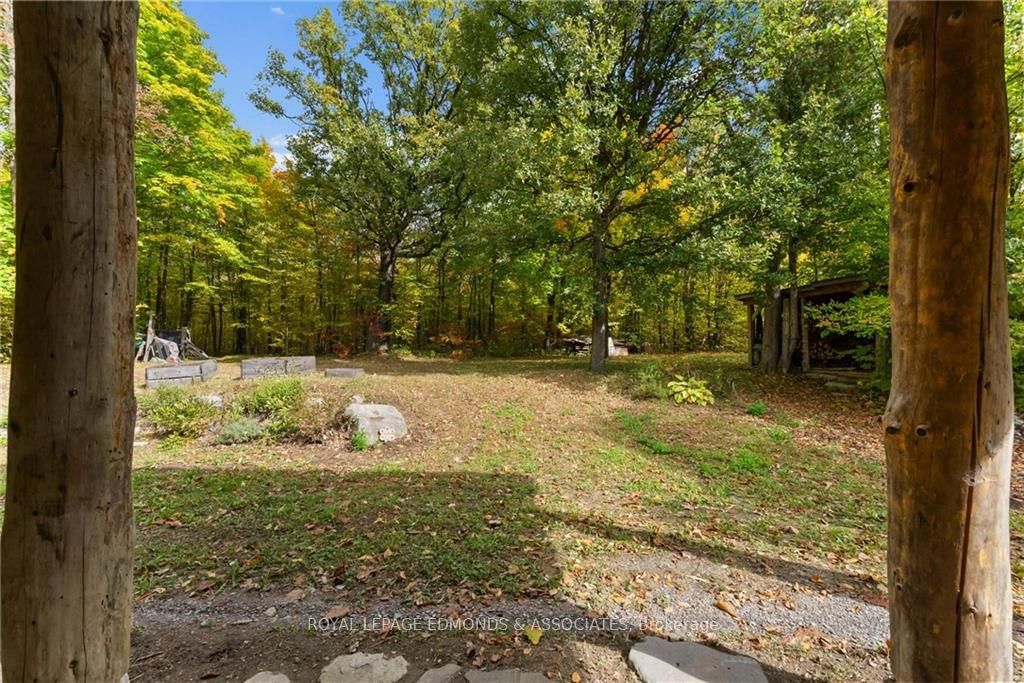$619,900
Available - For Sale
Listing ID: X10410779
644 RICE Line , Admaston/Bromley, K0J 1S0, Ontario
| Flooring: Tile, Discover your dream log home nestled on over an acre of mature trees, offering a serene and private setting. This charming residence features 3 bedrooms and 2 baths, with convenient main floor living that includes a stunning updated custom kitchen complete with an oversized centre island and walk-in pantry. Enjoy the inviting open layout, highlighted by beautiful color combinations and exposed wood beams, along with soaring 13'6" vaulted ceilings. Upstairs, find three spacious bedrooms and a stylish 4-piece bath with a wet room. The lower level is mostly finished, with laundry, wood fireplace and potential for a large family room. Currently set up for wood working, it also makes a great spot for hobbies. Step outside to your newer wraparound porch and immerse yourself in nature. Recent updates include a durable metal roof, modernized kitchen, updated flooring, and refreshed bathrooms, making this home a perfect blend of charm & contemporary comfort. Don't miss this unique opportunity!, Flooring: Hardwood, Flooring: Laminate |
| Price | $619,900 |
| Taxes: | $2715.00 |
| Address: | 644 RICE Line , Admaston/Bromley, K0J 1S0, Ontario |
| Lot Size: | 262.17 x 209.73 (Feet) |
| Acreage: | .50-1.99 |
| Directions/Cross Streets: | From Cobden take Cty Rd 8 to Rice Line and the home will be on the left hand side. |
| Rooms: | 10 |
| Rooms +: | 0 |
| Bedrooms: | 3 |
| Bedrooms +: | 0 |
| Kitchens: | 1 |
| Kitchens +: | 0 |
| Family Room: | Y |
| Basement: | Full, Unfinished |
| Property Type: | Detached |
| Style: | 1 1/2 Storey |
| Exterior: | Log |
| Garage Type: | Other |
| Pool: | None |
| Property Features: | Park, Wooded/Treed |
| Fireplace/Stove: | Y |
| Heat Source: | Propane |
| Heat Type: | Forced Air |
| Central Air Conditioning: | None |
| Sewers: | Septic |
| Water: | Well |
| Water Supply Types: | Drilled Well |
$
%
Years
This calculator is for demonstration purposes only. Always consult a professional
financial advisor before making personal financial decisions.
| Although the information displayed is believed to be accurate, no warranties or representations are made of any kind. |
| ROYAL LEPAGE EDMONDS & ASSOCIATES |
|
|

Dir:
416-828-2535
Bus:
647-462-9629
| Virtual Tour | Book Showing | Email a Friend |
Jump To:
At a Glance:
| Type: | Freehold - Detached |
| Area: | Renfrew |
| Municipality: | Admaston/Bromley |
| Neighbourhood: | 541 - Admaston/Bromley |
| Style: | 1 1/2 Storey |
| Lot Size: | 262.17 x 209.73(Feet) |
| Tax: | $2,715 |
| Beds: | 3 |
| Baths: | 2 |
| Fireplace: | Y |
| Pool: | None |
Locatin Map:
Payment Calculator:

































