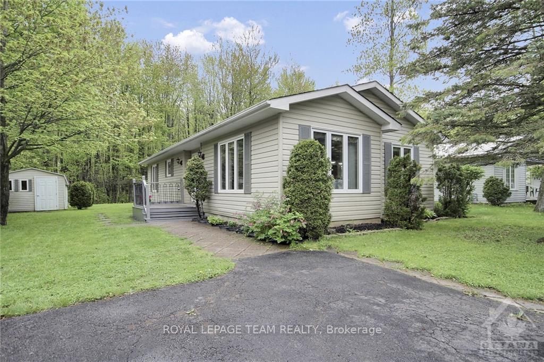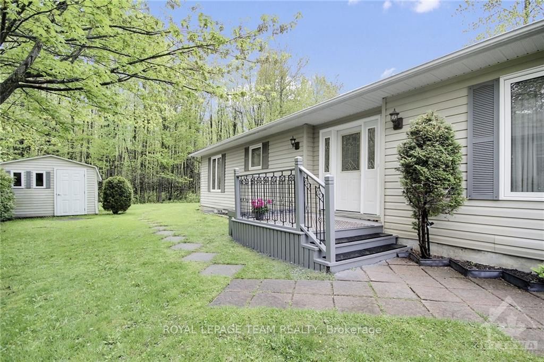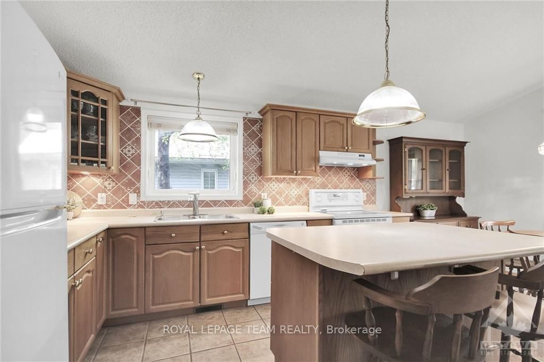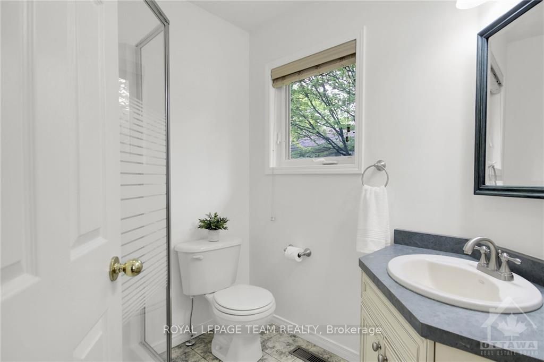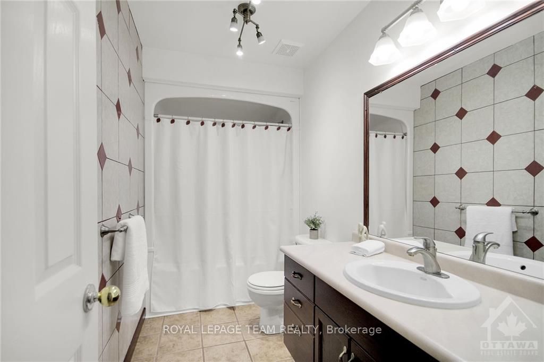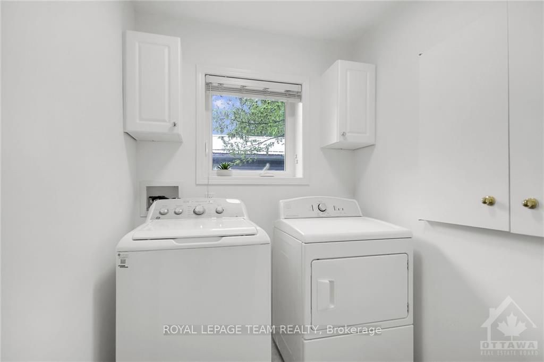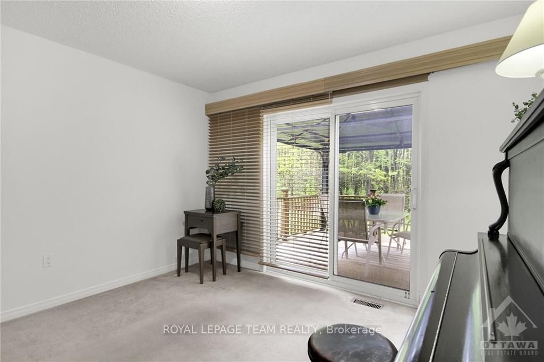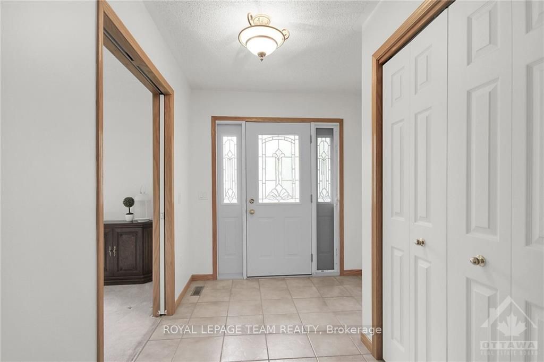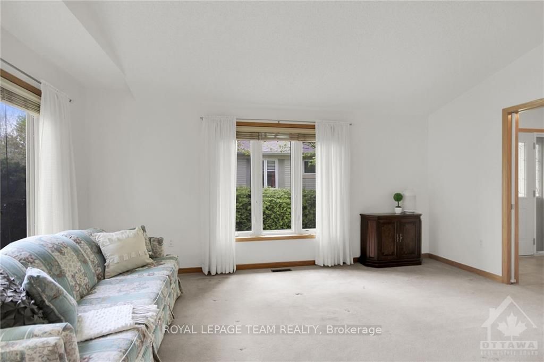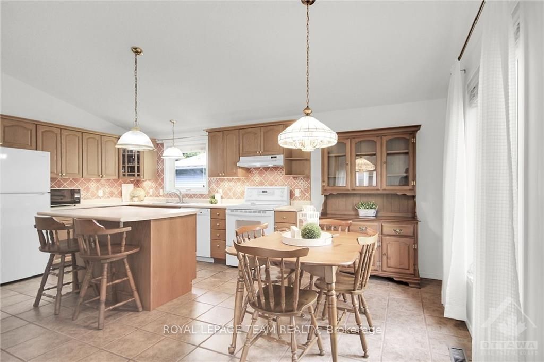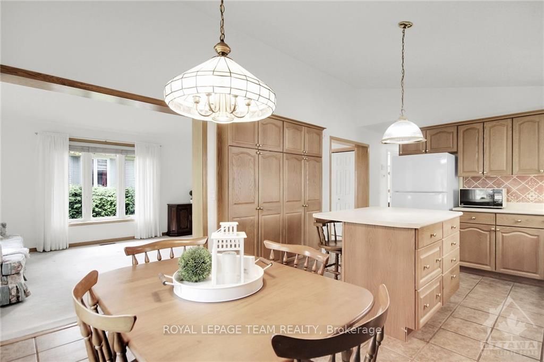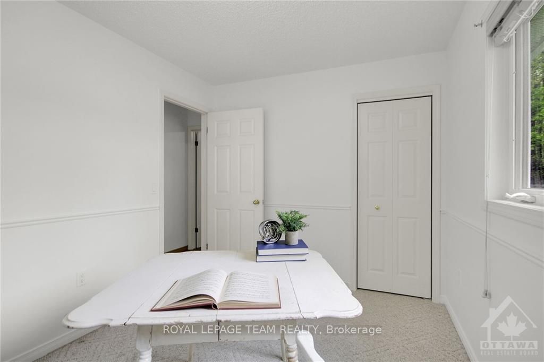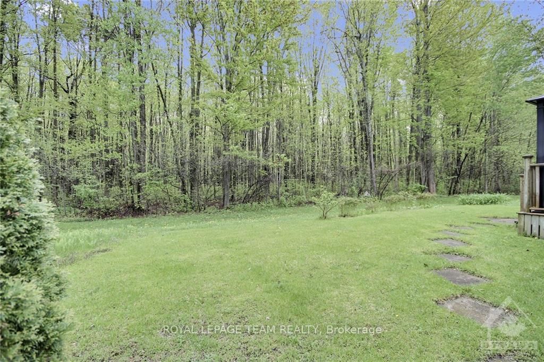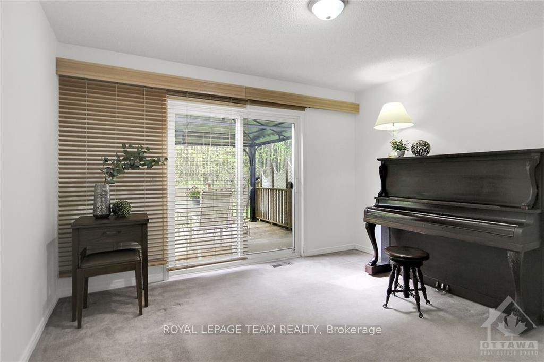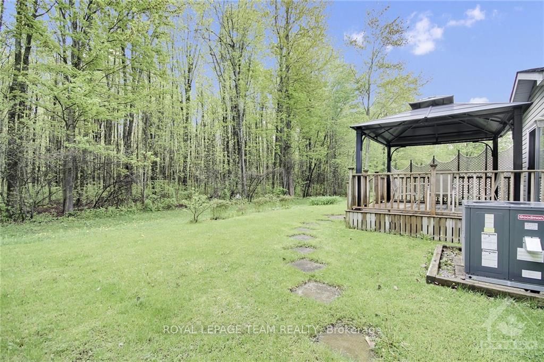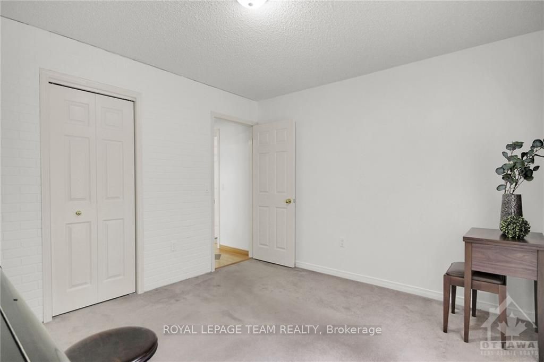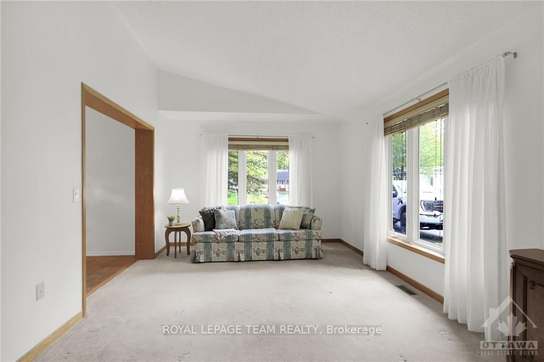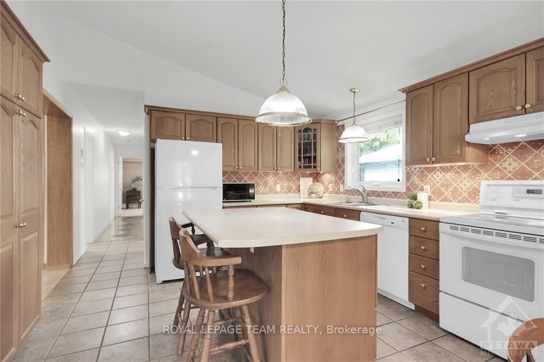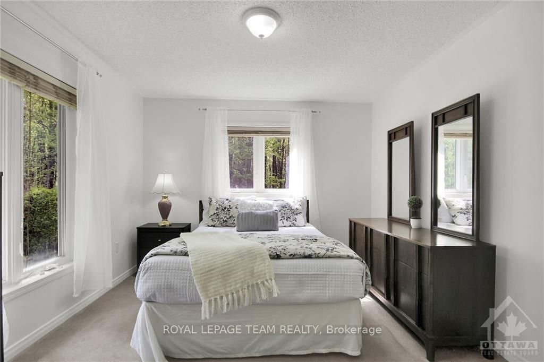$377,900
Available - For Sale
Listing ID: X9523197
6596 VISTA PATRICK , Greely - Metcalfe - Osgoode - Vernon and, K4P 1C9, Ontario
| Welcome to 6596 Vista Patrick Private. This spacious home features a large eat-in Kitchen with an island and ample storage; perfect for culinary enthusiasts. The expansive & bright Living Room boasts windows on 2 sides and offers plenty of space for entertaining and relaxing. Retreat to the Primary Bedroom with its walk-in closet and 3-piece Ensuite. 2 additional Bedrooms, with the 3rd Bedroom boasting sliding doors that lead onto the private wood deck with gazebo; ideal for enjoying a morning coffee. Additional features include a good-sized shed and lots of mature trees which provide plenty of privacy along with the extra bonus of not having any rear neighbours. Note: This is a land-lease property., Flooring: Hardwood, Flooring: Ceramic, Flooring: Carpet Wall To Wall |
| Price | $377,900 |
| Taxes: | $0.00 |
| Address: | 6596 VISTA PATRICK , Greely - Metcalfe - Osgoode - Vernon and, K4P 1C9, Ontario |
| Directions/Cross Streets: | East on Mitch Owens Road, right onto Stagecoach Road, left onto Vista Patrick Private. |
| Rooms: | 12 |
| Rooms +: | 0 |
| Bedrooms: | 3 |
| Bedrooms +: | 0 |
| Kitchens: | 1 |
| Kitchens +: | 0 |
| Family Room: | N |
| Basement: | Crawl Space, Unfinished |
| Property Type: | Detached |
| Style: | Other |
| Exterior: | Other, Vinyl Siding |
| Garage Type: | Surface |
| Pool: | None |
| Common Elements Included: | Y |
| Heat Source: | Gas |
| Heat Type: | Forced Air |
| Central Air Conditioning: | Central Air |
| Sewers: | Septic |
| Water: | Well |
| Water Supply Types: | Drilled Well |
| Utilities-Gas: | Y |
$
%
Years
This calculator is for demonstration purposes only. Always consult a professional
financial advisor before making personal financial decisions.
| Although the information displayed is believed to be accurate, no warranties or representations are made of any kind. |
| ROYAL LEPAGE TEAM REALTY |
|
|

Dir:
416-828-2535
Bus:
647-462-9629
| Virtual Tour | Book Showing | Email a Friend |
Jump To:
At a Glance:
| Type: | Freehold - Detached |
| Area: | Ottawa |
| Municipality: | Greely - Metcalfe - Osgoode - Vernon and |
| Neighbourhood: | 1601 - Greely |
| Style: | Other |
| Beds: | 3 |
| Baths: | 2 |
| Pool: | None |
Locatin Map:
Payment Calculator:

