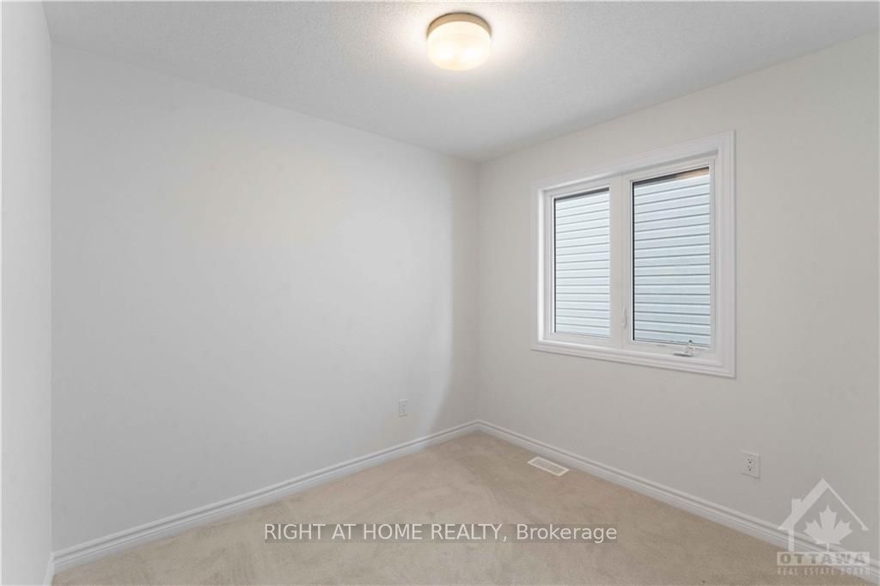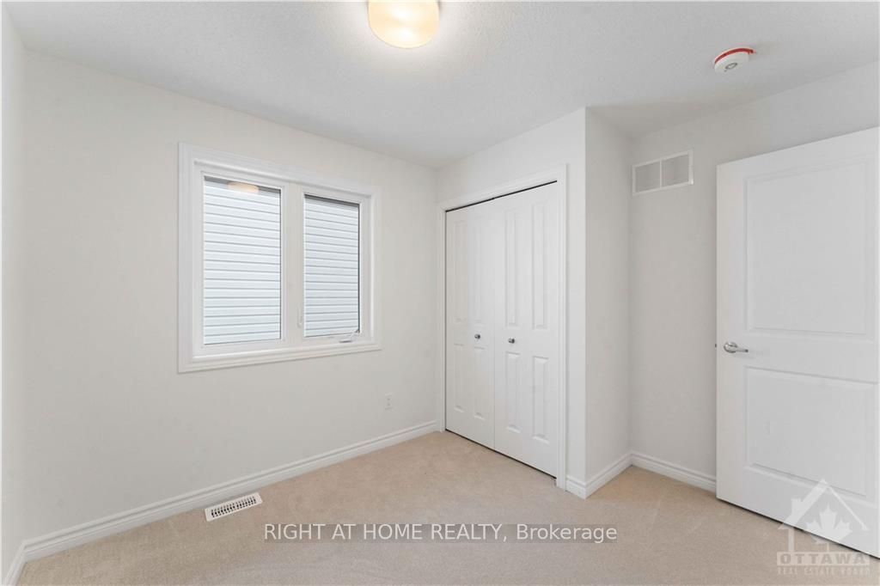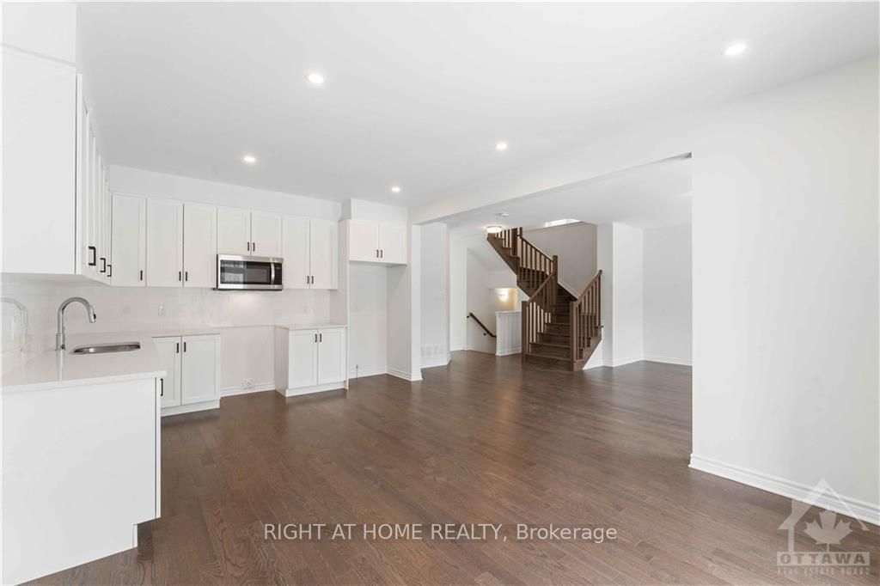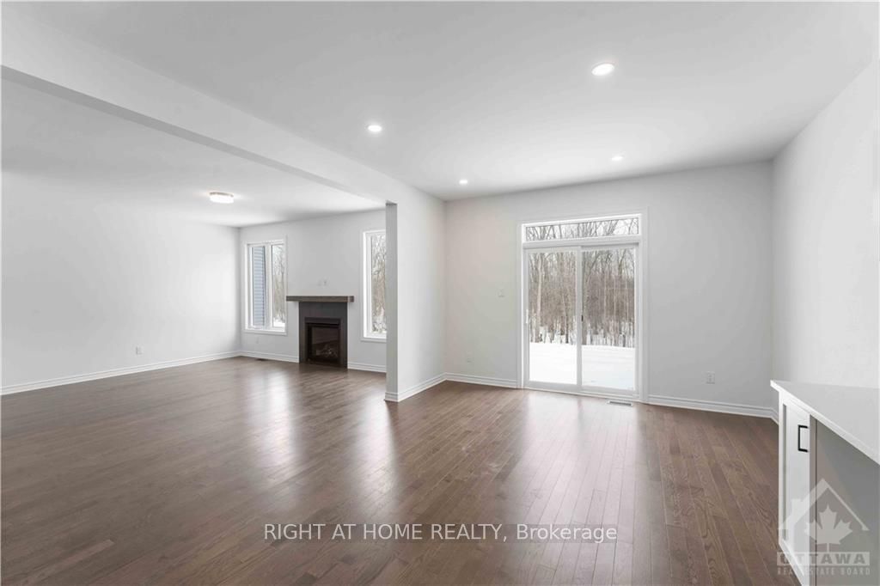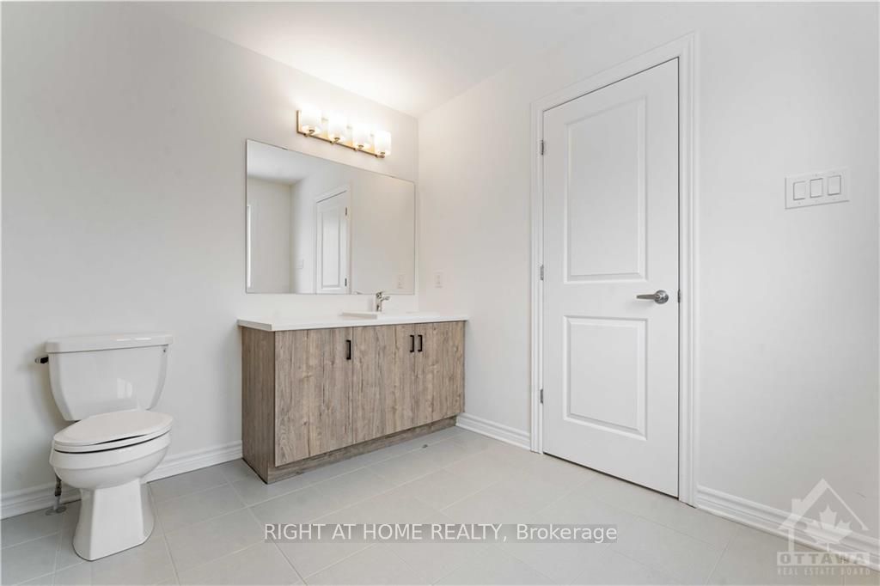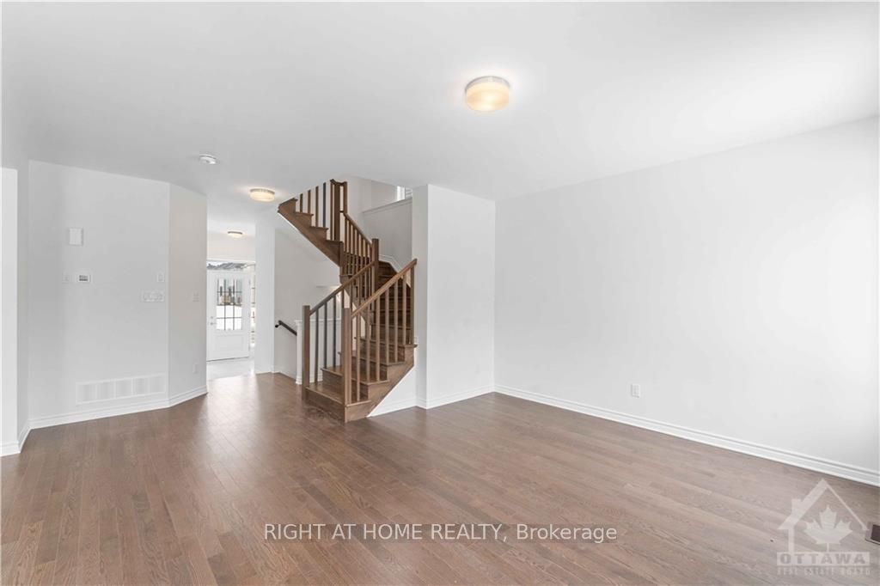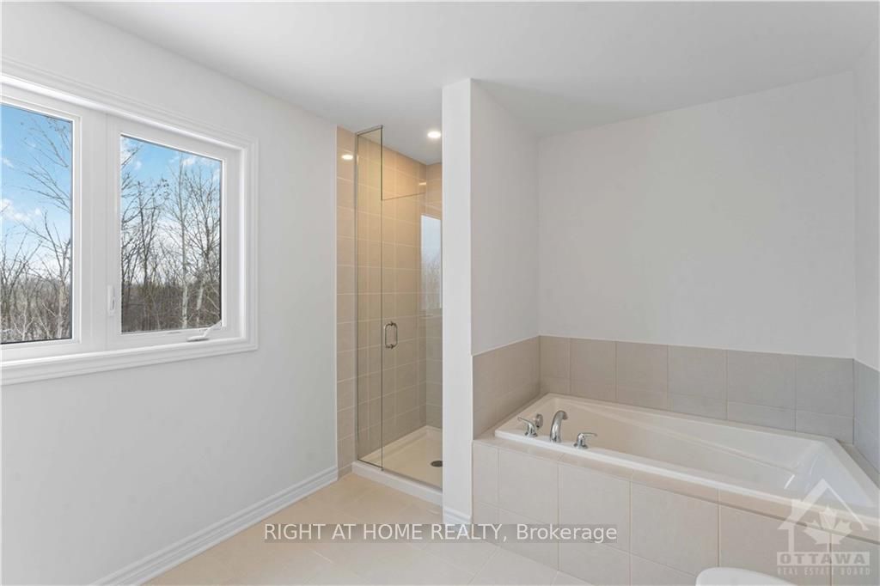$895,000
Available - For Sale
Listing ID: X10410969
653 PERSIMMON Way , Orleans - Convent Glen and Area, K1W 0T3, Ontario
| Flooring: Tile, Welcome Home to 653 Persimmon Way! This brand new luxury home backing onto a lush green belt at the back and a future park being built steps away. Step into luxury with a gourmet chef's kitchen featuring additional cabinets. Main level features large entrance and a spacious open concept living-dining room with a gas fireplace with mantle. Great updates including railings and Hardwood flooring with Hardwood stair(s), pot lights in the kitchen and basement, complementing the 9' ceilings on the Main floor. Enjoy an abundance of natural light throughout home with oversized windows. The 2nd level features 4 great sized bedrooms a full laundry room. Primary Bedroom is large & comes with executive spa shower, double sinks with quartz counters and walk-in closet. Fully Finished basement with 2 large windows with space for a play area and exercise space. A must see, Flooring: Hardwood, Flooring: Carpet Wall To Wall |
| Price | $895,000 |
| Taxes: | $0.00 |
| Address: | 653 PERSIMMON Way , Orleans - Convent Glen and Area, K1W 0T3, Ontario |
| Lot Size: | 36.00 x 90.00 (Feet) |
| Directions/Cross Streets: | Take Innes Road towards Orleans, Turn right onto Lamarche Ave, Turn left onto Beaugency Street, Then |
| Rooms: | 6 |
| Rooms +: | 0 |
| Bedrooms: | 4 |
| Bedrooms +: | 0 |
| Kitchens: | 1 |
| Kitchens +: | 0 |
| Family Room: | N |
| Basement: | Finished, Full |
| Property Type: | Detached |
| Style: | 2-Storey |
| Exterior: | Stone, Vinyl Siding |
| Garage Type: | Attached |
| Pool: | None |
| Heat Source: | Gas |
| Heat Type: | Forced Air |
| Central Air Conditioning: | None |
| Sewers: | None |
| Water: | Municipal |
| Utilities-Gas: | Y |
$
%
Years
This calculator is for demonstration purposes only. Always consult a professional
financial advisor before making personal financial decisions.
| Although the information displayed is believed to be accurate, no warranties or representations are made of any kind. |
| RIGHT AT HOME REALTY |
|
|

Dir:
416-828-2535
Bus:
647-462-9629
| Virtual Tour | Book Showing | Email a Friend |
Jump To:
At a Glance:
| Type: | Freehold - Detached |
| Area: | Ottawa |
| Municipality: | Orleans - Convent Glen and Area |
| Neighbourhood: | 2012 - Chapel Hill South - Orleans Village |
| Style: | 2-Storey |
| Lot Size: | 36.00 x 90.00(Feet) |
| Beds: | 4 |
| Baths: | 3 |
| Pool: | None |
Locatin Map:
Payment Calculator:











