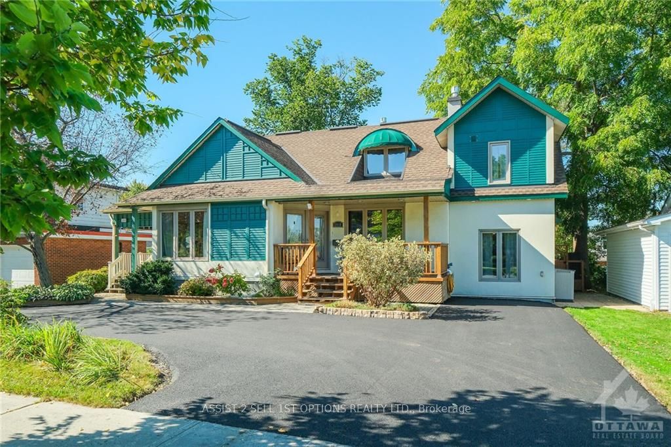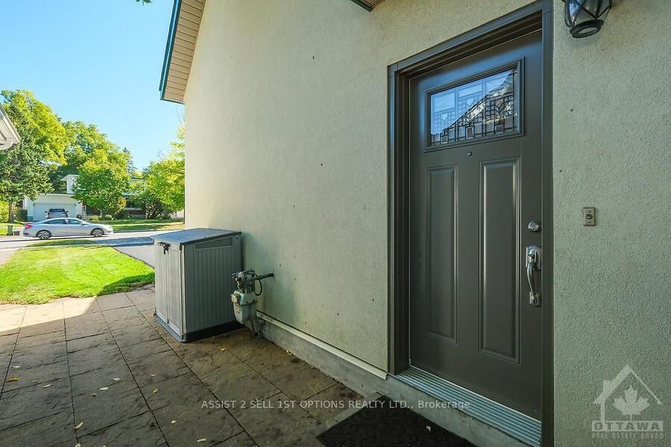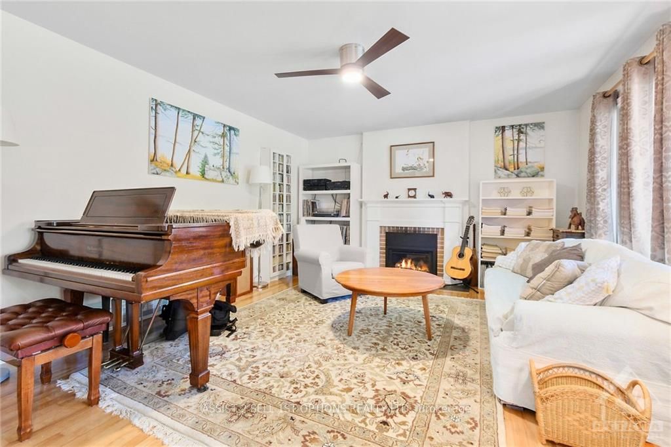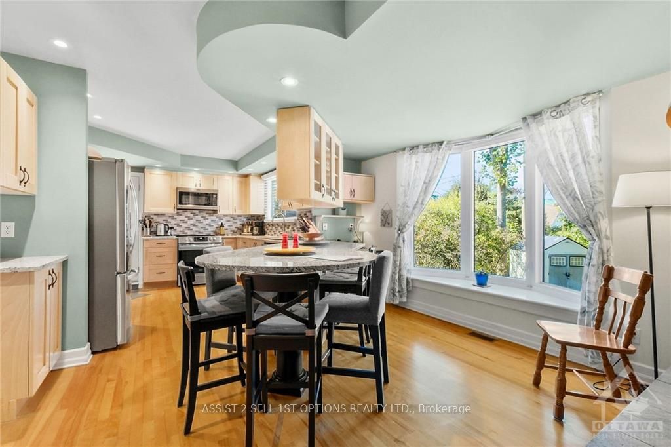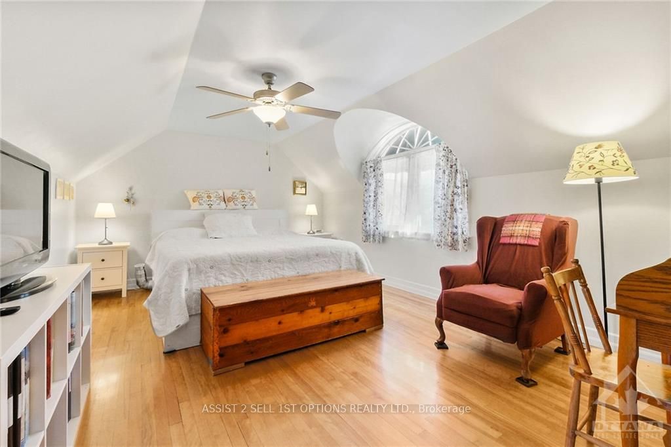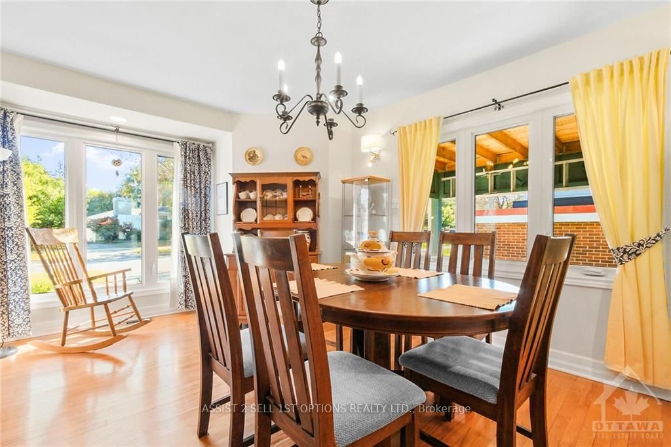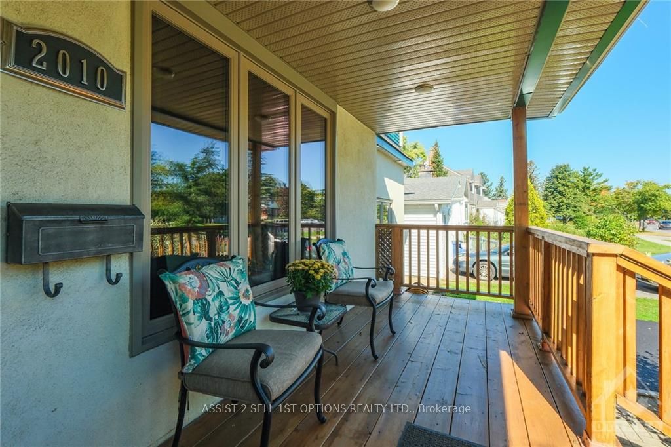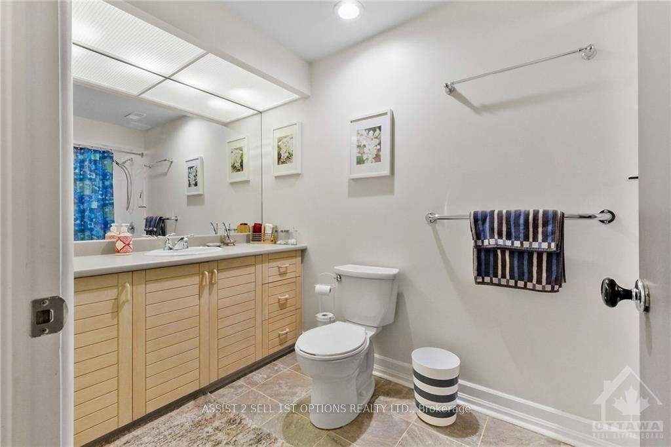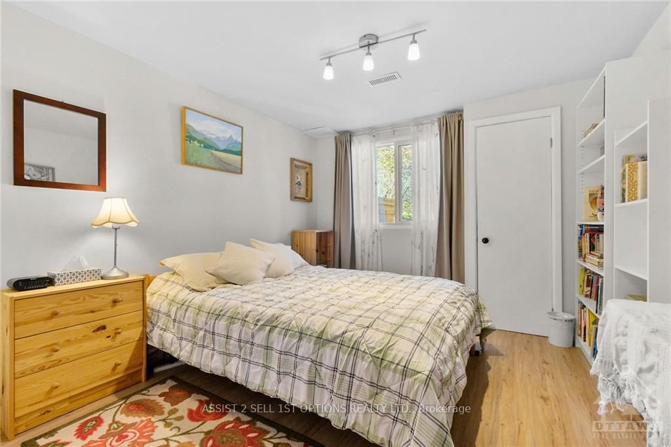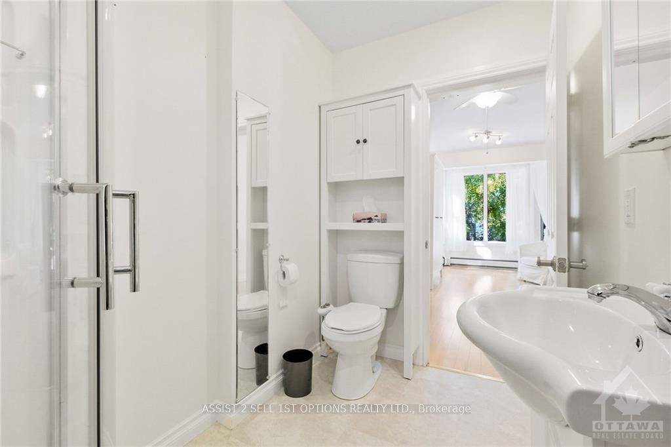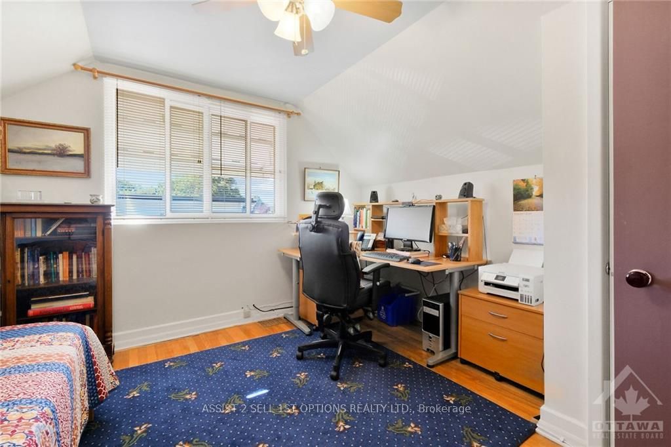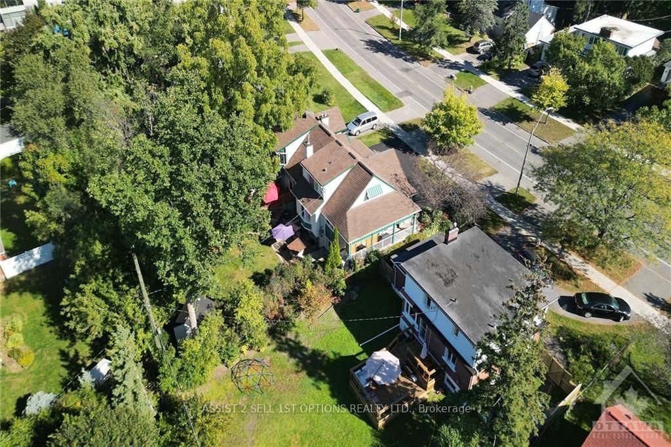$998,500
Available - For Sale
Listing ID: X9523084
2010 ALTA VISTA Dr , Alta Vista and Area, K1H 7L1, Ontario
| Flooring: Tile, Flooring: Hardwood, Welcome to 2010 Alta Vista , an award-winning 4 bedroom home, celebrated for its unique facade & exceptional flow-through design. Situated on an oversized, beautifully landscaped lot, the yard is ideal for summer entertaining w/ a custom-built gazebo in a park-like setting. Featuring a WALKOUT basement & a completely soundproofed, independent LEGAL secondary suite w/ a loft studio & eat-in kitchen,perfect for extended family, multi-generational living, or rental income to help subsidize your mortgage. Efficiently heated w/ a hydronic radiant hot water system. Too many upgrades to list, highlights incl: a gas fireplace 2023, attic insulation upgraded to R60 (2024),fully renovated kitchen (2022), new on-demand boiler, Central AC, MUCH MORE! Circular Driveway accomodates 4-5 cars Located near major hospitals &parks, easy commute to downtown, this bright, open-concept home offers a rare blend of modern comfort & timeless charm. One pic virtually staged, Flooring: Mixed |
| Price | $998,500 |
| Taxes: | $8347.00 |
| Address: | 2010 ALTA VISTA Dr , Alta Vista and Area, K1H 7L1, Ontario |
| Lot Size: | 60.00 x 117.90 (Feet) |
| Directions/Cross Streets: | Alta Vista Rd between Billings and Roger Rd. |
| Rooms: | 14 |
| Rooms +: | 0 |
| Bedrooms: | 2 |
| Bedrooms +: | 2 |
| Kitchens: | 1 |
| Kitchens +: | 0 |
| Family Room: | Y |
| Basement: | Finished, Full |
| Property Type: | Detached |
| Style: | 2-Storey |
| Exterior: | Stucco/Plaster |
| Garage Type: | Other |
| Pool: | None |
| Property Features: | Fenced Yard, Park, Public Transit, Wooded/Treed |
| Fireplace/Stove: | Y |
| Heat Source: | Gas |
| Heat Type: | Radiant |
| Central Air Conditioning: | Central Air |
| Sewers: | Sewers |
| Water: | Municipal |
| Utilities-Gas: | Y |
$
%
Years
This calculator is for demonstration purposes only. Always consult a professional
financial advisor before making personal financial decisions.
| Although the information displayed is believed to be accurate, no warranties or representations are made of any kind. |
| ASSIST 2 SELL 1ST OPTIONS REALTY LTD. |
|
|

Dir:
416-828-2535
Bus:
647-462-9629
| Virtual Tour | Book Showing | Email a Friend |
Jump To:
At a Glance:
| Type: | Freehold - Detached |
| Area: | Ottawa |
| Municipality: | Alta Vista and Area |
| Neighbourhood: | 3603 - Faircrest Heights |
| Style: | 2-Storey |
| Lot Size: | 60.00 x 117.90(Feet) |
| Tax: | $8,347 |
| Beds: | 2+2 |
| Baths: | 5 |
| Fireplace: | Y |
| Pool: | None |
Locatin Map:
Payment Calculator:










