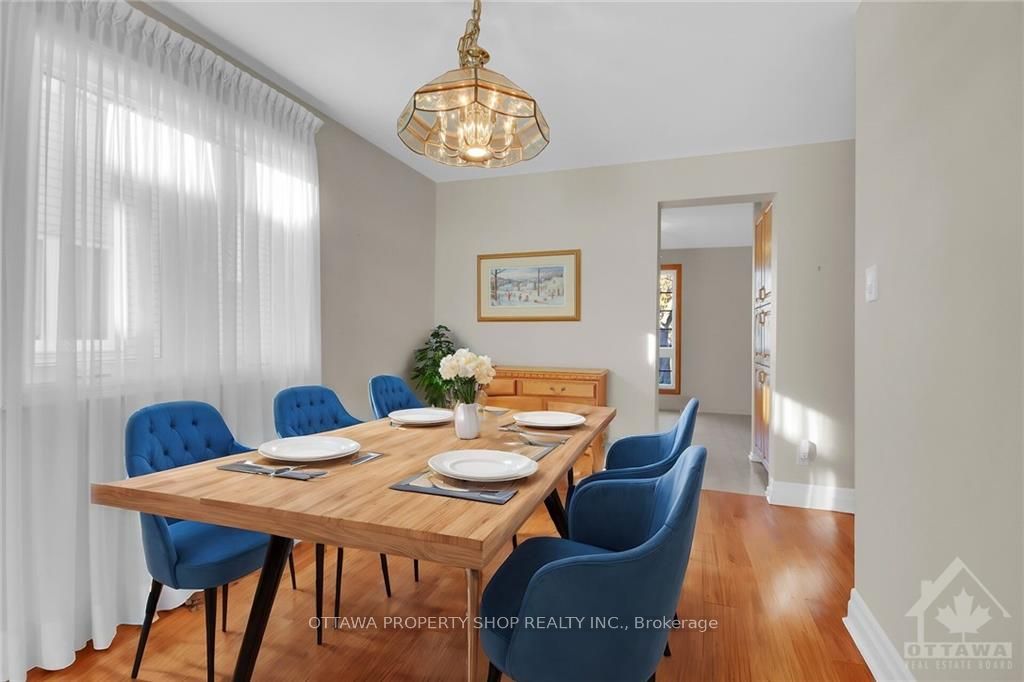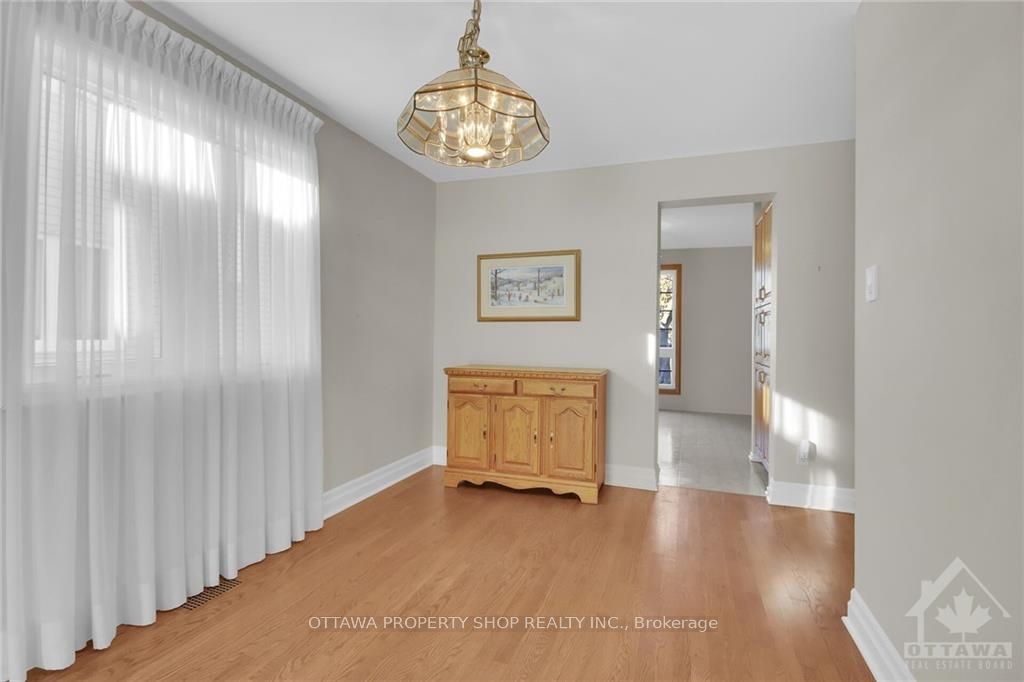$749,900
Available - For Sale
Listing ID: X10410997
134 PINETRAIL Cres , South of Baseline to Knoxdale, K2G 5B6, Ontario
| Flooring: Hardwood, Flooring: Ceramic, Flooring: Carpet Wall To Wall, Step inside this beautifully maintained single family home in Centrepointe! Situated on a quiet crescent, the elegant exterior welcomes you with warm toned brick and fully interlocked driveway. A tiled foyer leads you to immaculate hardwood floors through the living and dining rooms for those family get-togethers and dinners with friends. The dining room overlooks a step down family room with its vaulted ceiling and gas fireplace for those cozy evenings. The bright kitchen, convenient main floor laundry, and a powder room near the inside entry garage complete the first floor. Upstairs, the spacious primary bedroom boasts its own renovated ensuite & walk-in closet. The other 2 bedrooms are accompanied by their own 4 piece bathroom. The basement offers a fully finished rec room with pot lighting, office space and storage. This home is equipped with an included Generac generator so you can sleep soundly through the winter, or any storm! (Some photos have been virtually staged). |
| Price | $749,900 |
| Taxes: | $4808.00 |
| Address: | 134 PINETRAIL Cres , South of Baseline to Knoxdale, K2G 5B6, Ontario |
| Lot Size: | 38.50 x 138.09 (Feet) |
| Directions/Cross Streets: | HWY 417, exit Woodroffe Ave South bound, Right onto Tallwood Dr, Left onto Centrepointe Dr, Left ont |
| Rooms: | 10 |
| Rooms +: | 0 |
| Bedrooms: | 3 |
| Bedrooms +: | 0 |
| Kitchens: | 1 |
| Kitchens +: | 0 |
| Family Room: | N |
| Basement: | Finished, Full |
| Property Type: | Detached |
| Style: | 2-Storey |
| Exterior: | Brick, Other |
| Garage Type: | Attached |
| Pool: | None |
| Property Features: | Fenced Yard, Park, Public Transit |
| Fireplace/Stove: | Y |
| Heat Source: | Gas |
| Heat Type: | Forced Air |
| Central Air Conditioning: | Central Air |
| Sewers: | Sewers |
| Water: | Municipal |
| Utilities-Gas: | Y |
$
%
Years
This calculator is for demonstration purposes only. Always consult a professional
financial advisor before making personal financial decisions.
| Although the information displayed is believed to be accurate, no warranties or representations are made of any kind. |
| OTTAWA PROPERTY SHOP REALTY INC. |
|
|

Dir:
416-828-2535
Bus:
647-462-9629
| Virtual Tour | Book Showing | Email a Friend |
Jump To:
At a Glance:
| Type: | Freehold - Detached |
| Area: | Ottawa |
| Municipality: | South of Baseline to Knoxdale |
| Neighbourhood: | 7607 - Centrepointe |
| Style: | 2-Storey |
| Lot Size: | 38.50 x 138.09(Feet) |
| Tax: | $4,808 |
| Beds: | 3 |
| Baths: | 3 |
| Fireplace: | Y |
| Pool: | None |
Locatin Map:
Payment Calculator:

































