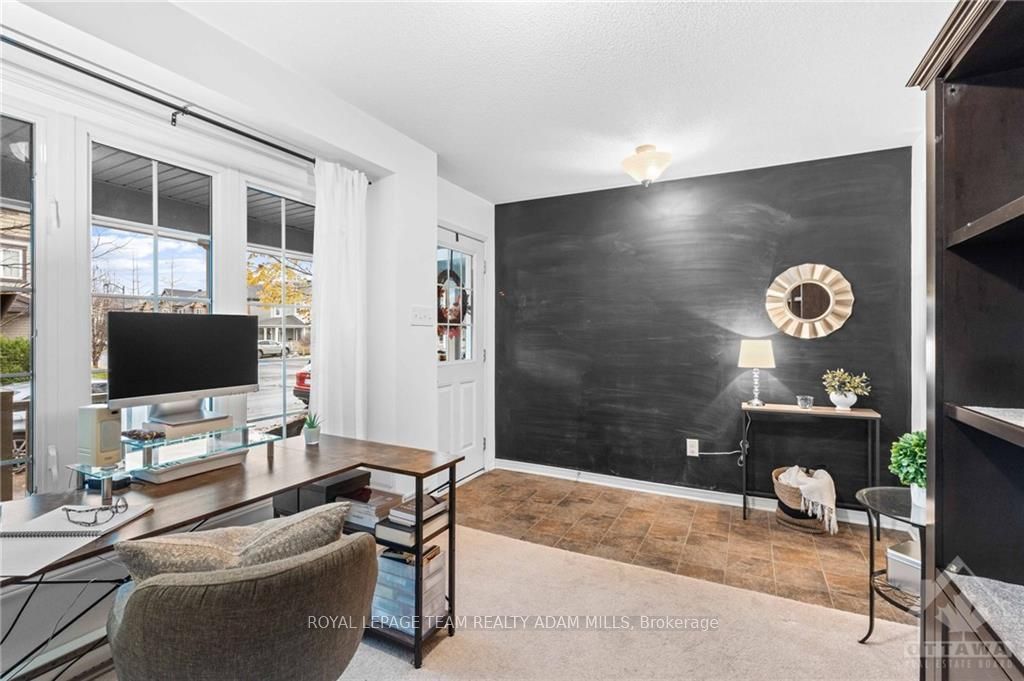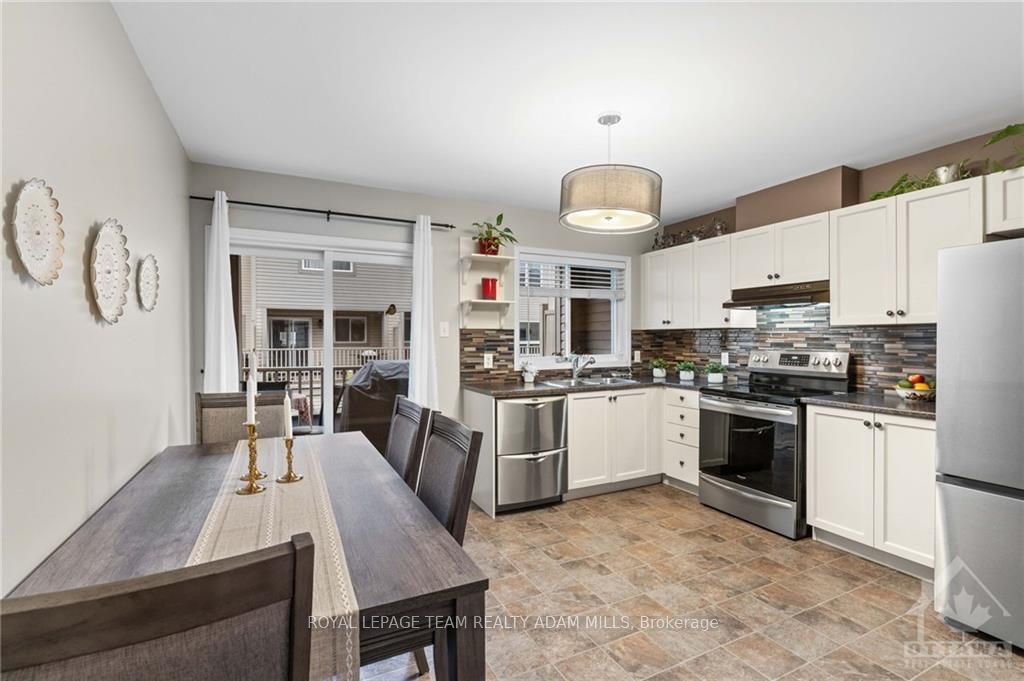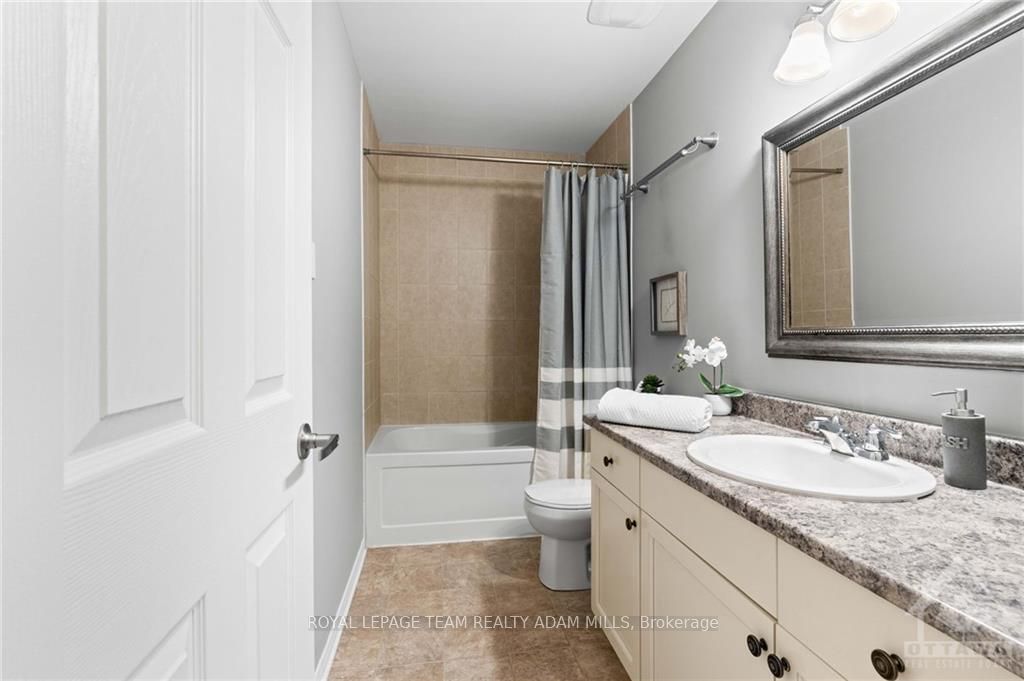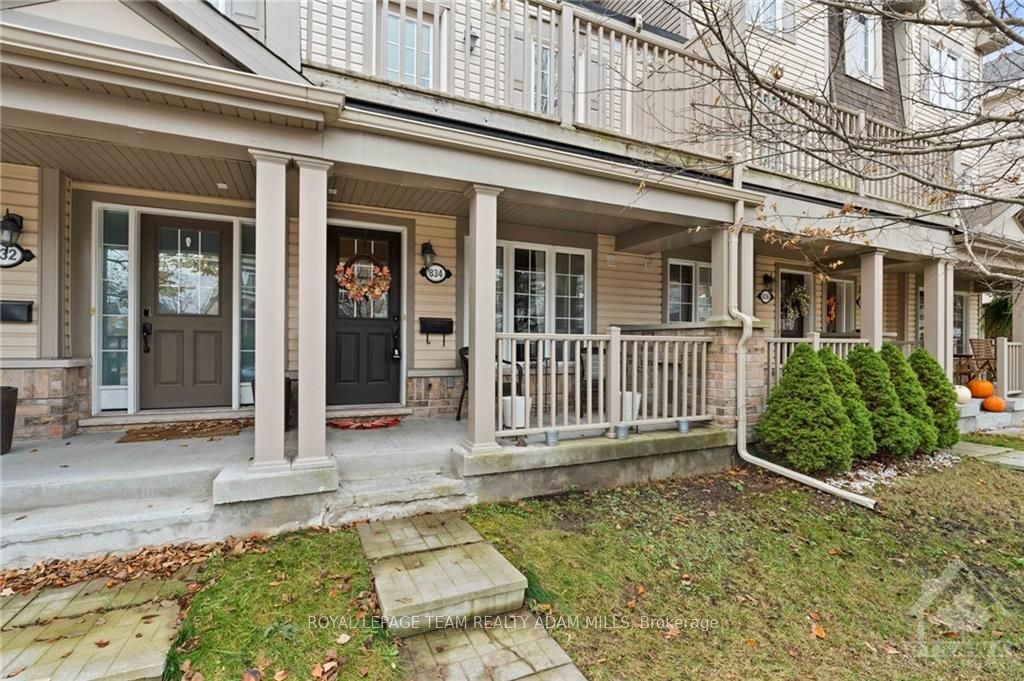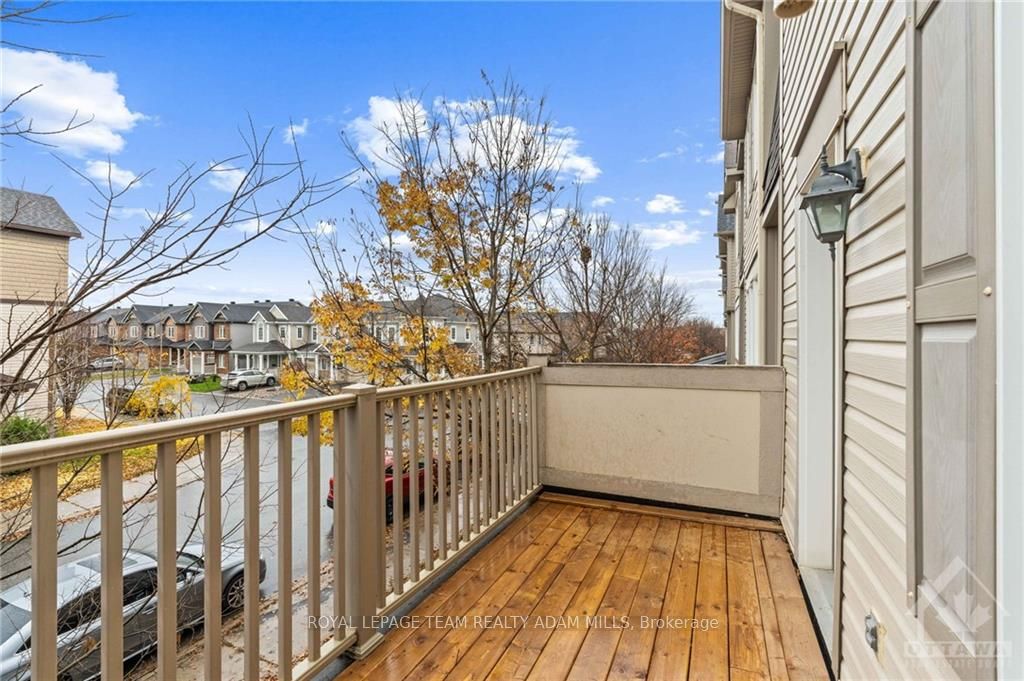$555,000
Available - For Sale
Listing ID: X10411166
834 CAMPOBELLO Dr , Stittsville - Munster - Richmond, K2S 0N4, Ontario
| Flooring: Vinyl, A practical home w/ no wasted space! On Level 1, step in to your future office, exercise area, or reading room. Then, a laundry room w/ utility sink, powder room, and access to a 14-foot-wide garage for ease of parking & storage. Level 2 has an eat-in kitchen that accommodates sizeable dining furniture. The great room can be dedicated to a generous living area, or cleverly subdivided into combined dining/living space. BBQ on the back balcony next to the kitchen; have coffee on the front balcony. Use the ample space between the kitchen & great room for bookshelves, a photo wall, or mini-bar. Rest & relax on Level 3 where 3 bedrooms serve their purpose. Closet space in the primary BR spans the entire width of the room. You'll find the full bathroom on this level. Walk to four parks w/in 3 minutes. Enjoy multiple amenities along Hazeldean and the charm of nearby Stittsville Main. New roof ('24), new fridge & stove ('23), and unique dual-drawer dishwasher. This functional home awaits!, Flooring: Hardwood, Flooring: Carpet Wall To Wall |
| Price | $555,000 |
| Taxes: | $3193.00 |
| Address: | 834 CAMPOBELLO Dr , Stittsville - Munster - Richmond, K2S 0N4, Ontario |
| Lot Size: | 14.49 x 63.25 (Feet) |
| Directions/Cross Streets: | From Terry Fox Dr to Maple Grove Rd; Left onto Maple Grove Rd; Right onto Montserrat St; Left onto C |
| Rooms: | 11 |
| Rooms +: | 0 |
| Bedrooms: | 3 |
| Bedrooms +: | 0 |
| Kitchens: | 1 |
| Kitchens +: | 0 |
| Family Room: | N |
| Basement: | None |
| Property Type: | Att/Row/Twnhouse |
| Style: | 3-Storey |
| Exterior: | Brick, Other |
| Garage Type: | Other |
| Pool: | None |
| Property Features: | Park, Public Transit |
| Heat Source: | Gas |
| Heat Type: | Forced Air |
| Central Air Conditioning: | Central Air |
| Sewers: | Sewers |
| Water: | Municipal |
| Utilities-Gas: | Y |
$
%
Years
This calculator is for demonstration purposes only. Always consult a professional
financial advisor before making personal financial decisions.
| Although the information displayed is believed to be accurate, no warranties or representations are made of any kind. |
| ROYAL LEPAGE TEAM REALTY ADAM MILLS |
|
|

Dir:
416-828-2535
Bus:
647-462-9629
| Virtual Tour | Book Showing | Email a Friend |
Jump To:
At a Glance:
| Type: | Freehold - Att/Row/Twnhouse |
| Area: | Ottawa |
| Municipality: | Stittsville - Munster - Richmond |
| Neighbourhood: | 8211 - Stittsville (North) |
| Style: | 3-Storey |
| Lot Size: | 14.49 x 63.25(Feet) |
| Tax: | $3,193 |
| Beds: | 3 |
| Baths: | 2 |
| Pool: | None |
Locatin Map:
Payment Calculator:

