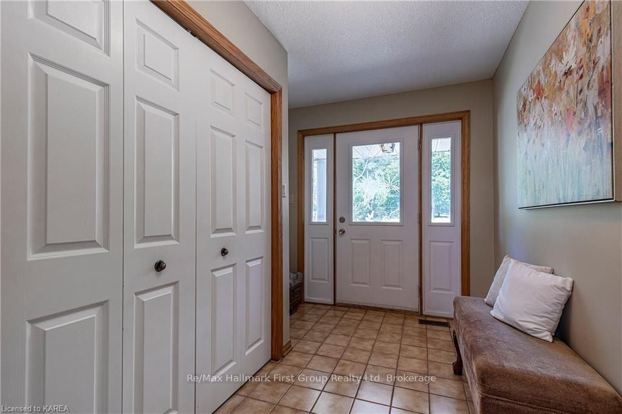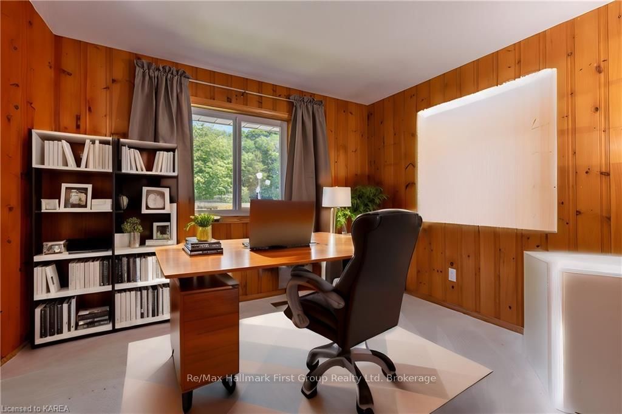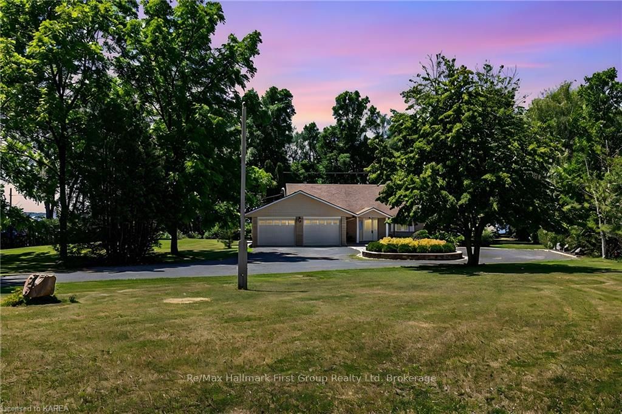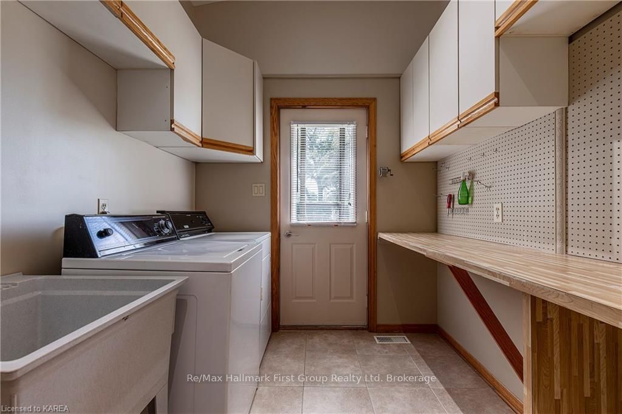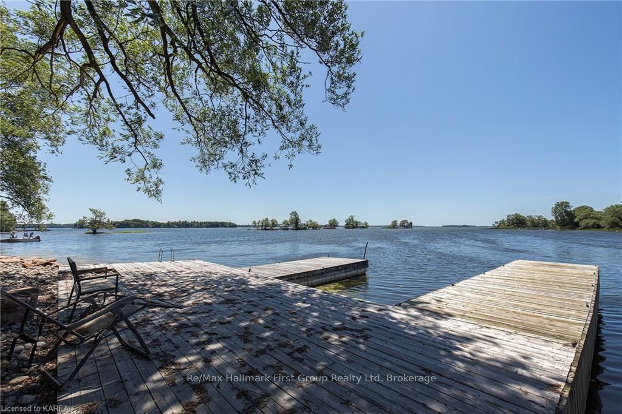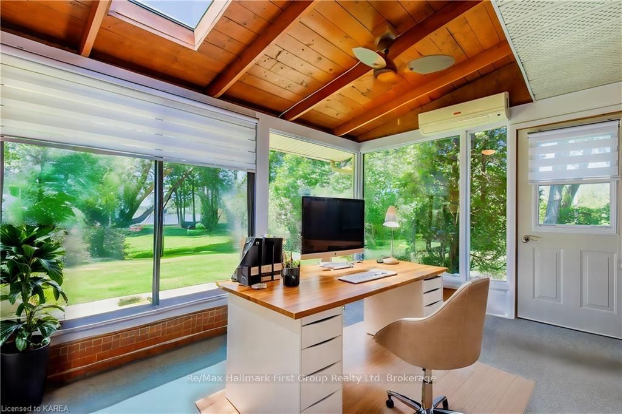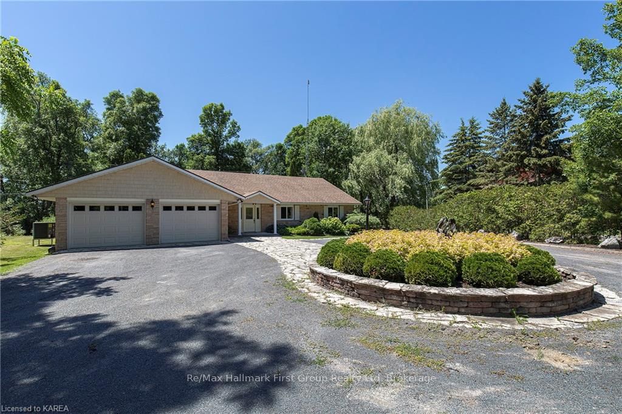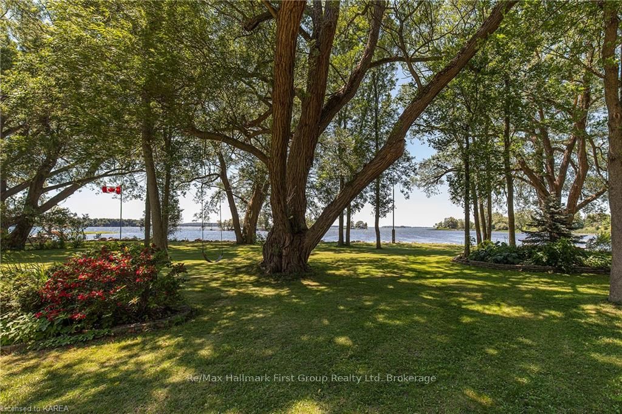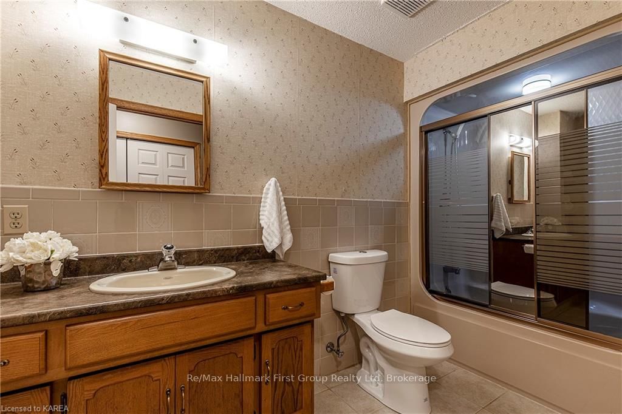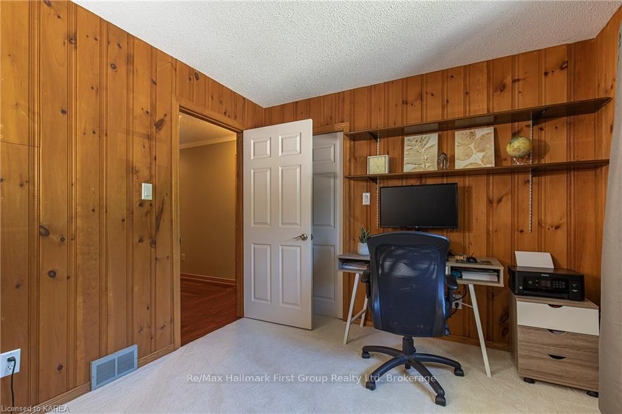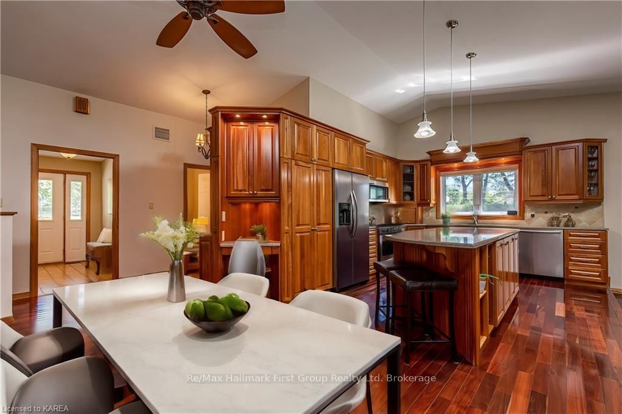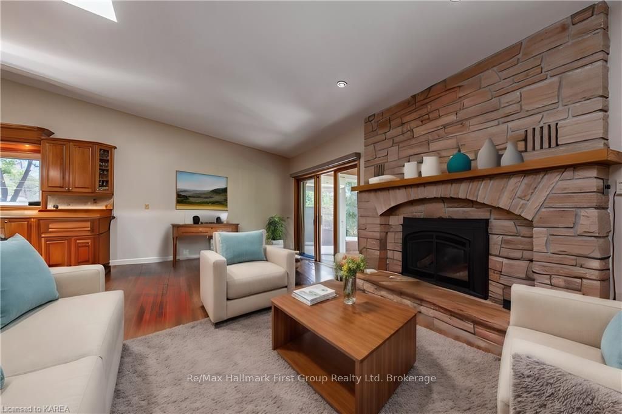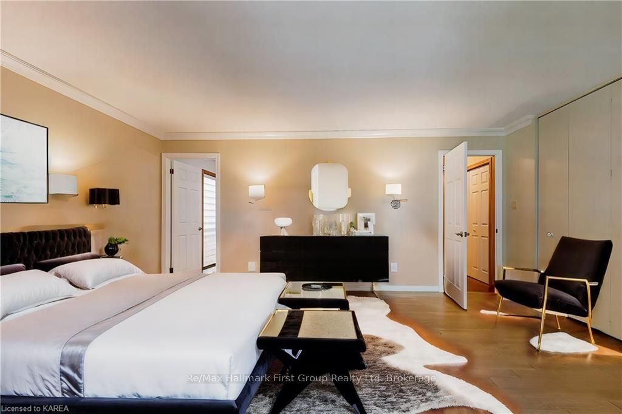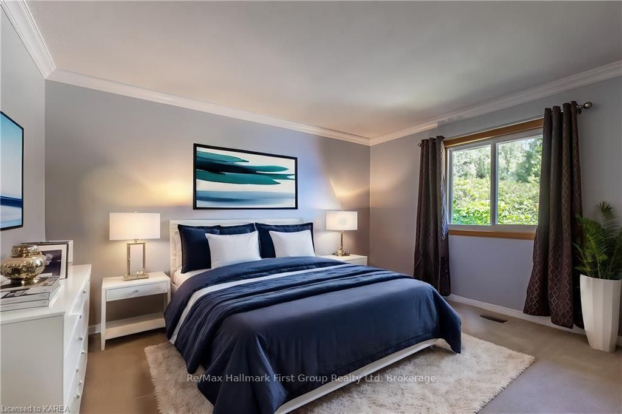$1,249,700
Available - For Sale
Listing ID: X9411534
31 CHISAMORE PT RD , K7G 2V4, Ontario
| Welcome to your dream waterfront property! Step through the front door and be greeted by a breathtaking view of the St. Lawrence River and a stunning stone fireplace. This spacious executive bungalow spans over 2200 sq ft and boasts a bright, open concept layout perfect for entertaining. The main area features a cathedral ceiling, granite countertops, and a kitchen island that opens to the living room and dining room with gleaming hardwood floors. Relax in the 4-season sunroom with a propane stove and wall air conditioner, offering fabulous views. The master bedroom is a retreat with a beautiful ensuite and a sitting room overlooking the waterfront. Two additional bedrooms, a full bath, and a separate powder room for guests complete the living space. The waterfront yard is like a park with mature trees on a level lot leading to the water, offering stunning southwest exposure for colorful sunsets. The property includes an attached double-car garage with inside access and an additional single-car detached garage with electricity. Located just minutes from the 401 and the historic town of Gananoque, this home is centrally positioned between Toronto and Montreal. 1000 Islands Waterfront Trail, stretching over 37 kms, is almost within sight. Don't miss out on this rare gem of a home! |
| Price | $1,249,700 |
| Taxes: | $7732.95 |
| Assessment: | $747000 |
| Assessment Year: | 2024 |
| Address: | 31 CHISAMORE PT RD , K7G 2V4, Ontario |
| Lot Size: | 137.00 x 477.00 (Feet) |
| Acreage: | .50-1.99 |
| Directions/Cross Streets: | 1000 Islands Parkway east of Gananoque to Chisamore Point Road to #31 Chisamore Point Road |
| Rooms: | 12 |
| Rooms +: | 0 |
| Bedrooms: | 3 |
| Bedrooms +: | 0 |
| Kitchens: | 1 |
| Kitchens +: | 0 |
| Family Room: | N |
| Basement: | Crawl Space, Unfinished |
| Approximatly Age: | 31-50 |
| Property Type: | Detached |
| Style: | Bungalow |
| Exterior: | Stone, Vinyl Siding |
| Garage Type: | Attached |
| (Parking/)Drive: | Circular |
| Drive Parking Spaces: | 10 |
| Pool: | None |
| Approximatly Age: | 31-50 |
| Fireplace/Stove: | Y |
| Heat Source: | Propane |
| Heat Type: | Forced Air |
| Central Air Conditioning: | Central Air |
| Elevator Lift: | N |
| Sewers: | Septic |
| Water: | Well |
| Water Supply Types: | Drilled Well |
| Utilities-Hydro: | Y |
| Utilities-Telephone: | Y |
$
%
Years
This calculator is for demonstration purposes only. Always consult a professional
financial advisor before making personal financial decisions.
| Although the information displayed is believed to be accurate, no warranties or representations are made of any kind. |
| Re/Max Hallmark First Group Realty Ltd. Brokerage |
|
|

Dir:
416-828-2535
Bus:
647-462-9629
| Book Showing | Email a Friend |
Jump To:
At a Glance:
| Type: | Freehold - Detached |
| Area: | Leeds & Grenville |
| Style: | Bungalow |
| Lot Size: | 137.00 x 477.00(Feet) |
| Approximate Age: | 31-50 |
| Tax: | $7,732.95 |
| Beds: | 3 |
| Baths: | 3 |
| Fireplace: | Y |
| Pool: | None |
Locatin Map:
Payment Calculator:


























