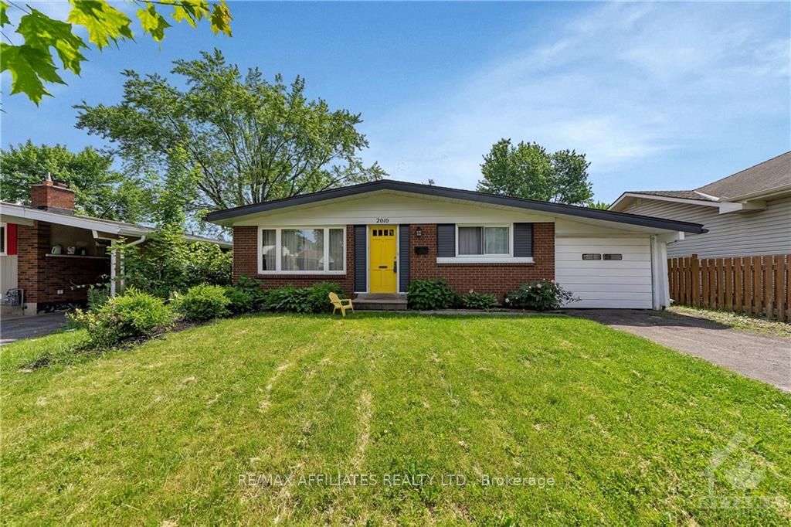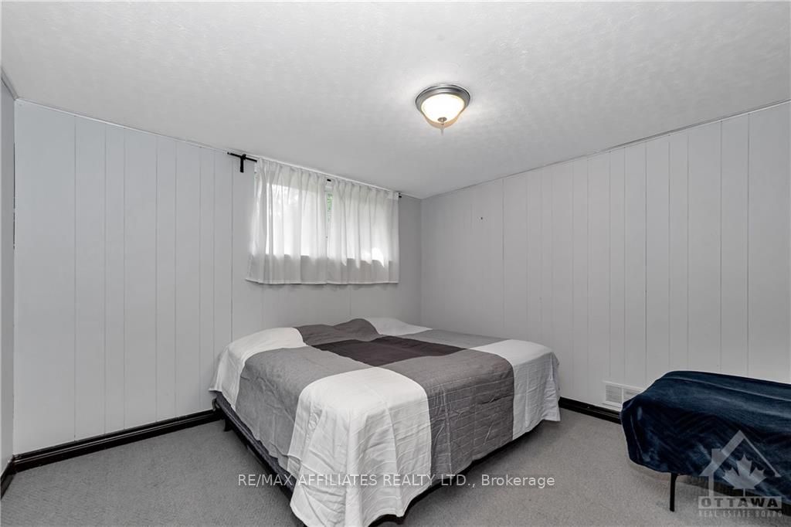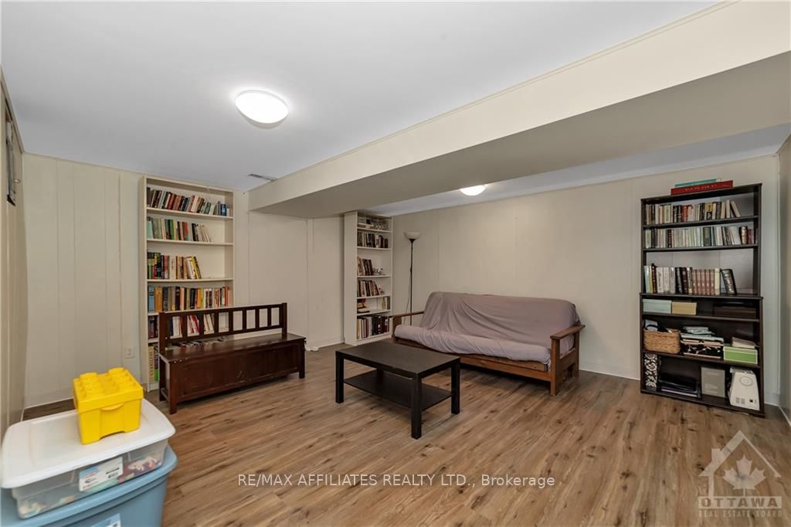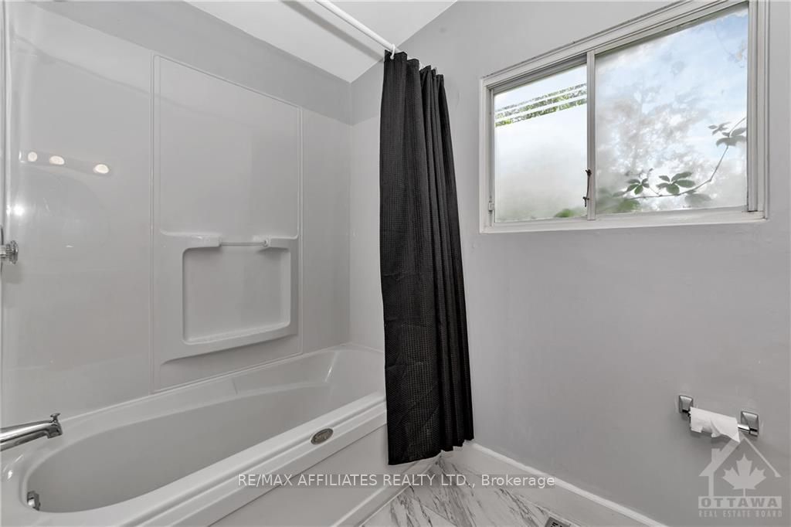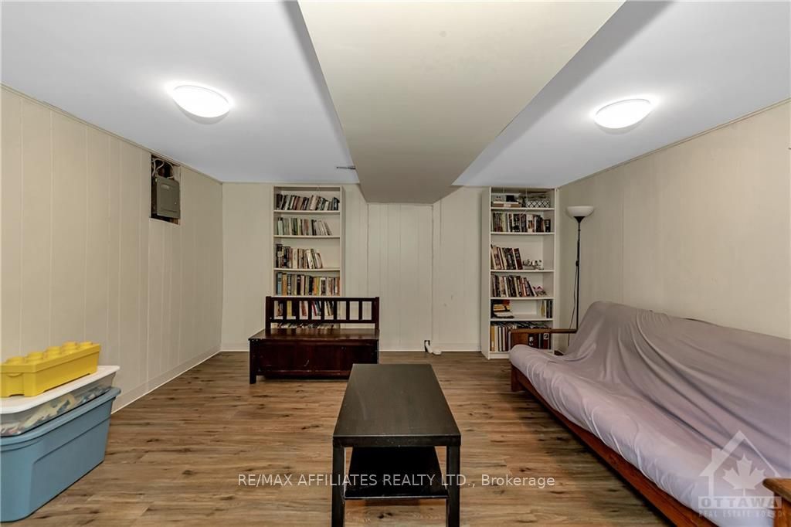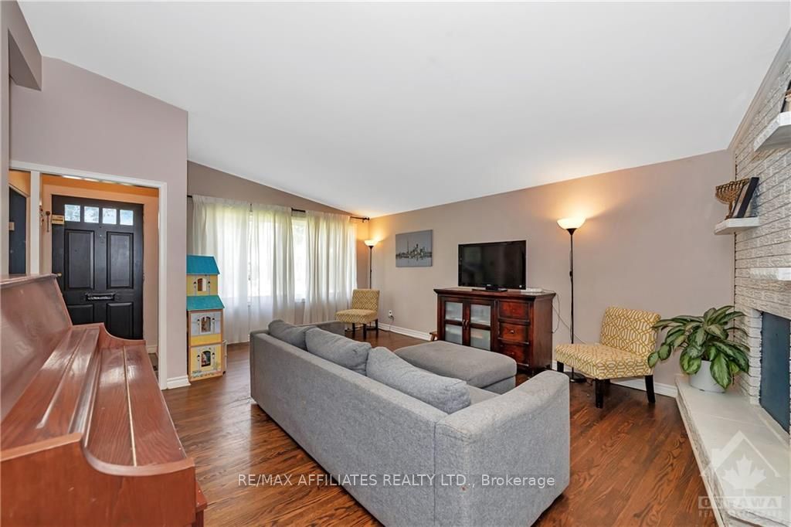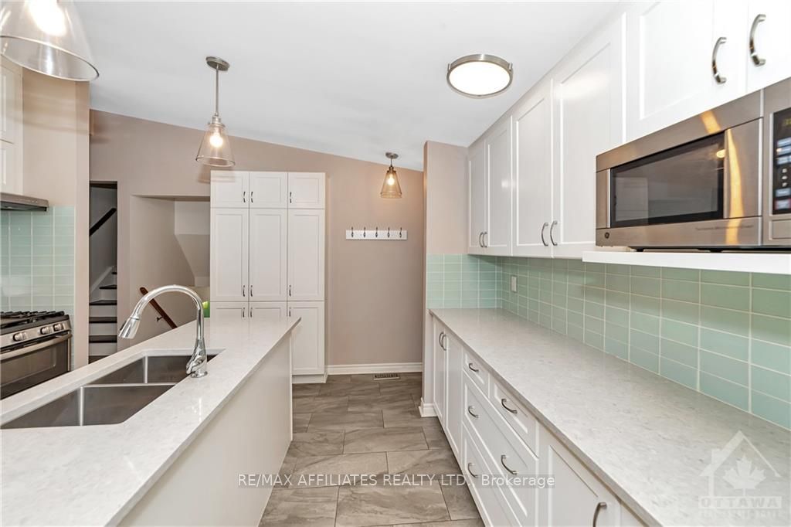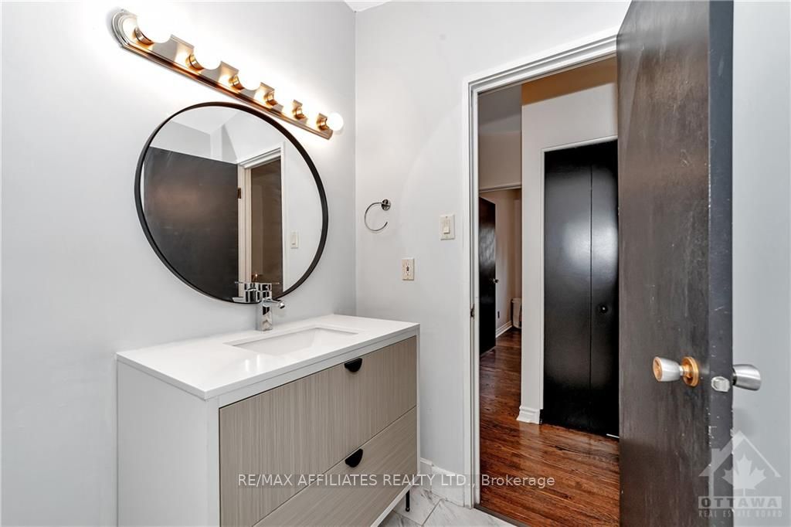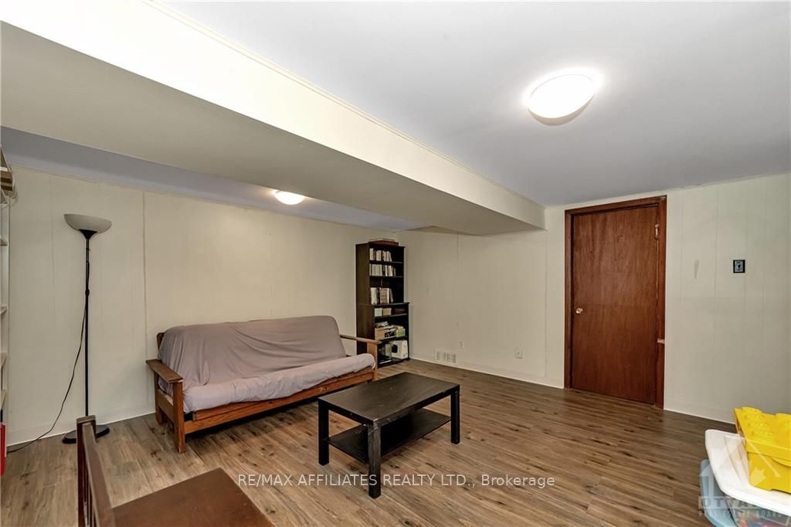$699,900
Available - For Sale
Listing ID: X9521601
2010 FEATHERSTON Dr , Alta Vista and Area, K1H 6P9, Ontario
| Flooring: Hardwood, Welcome to your dream home in a vibrant neighborhood! This spacious 5-bedroom residence offers the perfect blend of comfort and convenience, ideal for families or those seeking room to grow. Generous Living Space: Enjoy ample room for relaxation and entertaining in your large living room, fabulous renovated kitchen, gas stove and abundant cabinets for all chefs. 5 great sized bedrooms all overlooking the rear garden. Baths have been renovated and updated, hardwood, ceramic and laminate. Nestled in a friendly community, you'll find shops, restaurants, schools, synagogue and recreational facilities just moments away. No showings from 3:00 pm on Friday to Sunday 10:00 am., Flooring: Ceramic, Flooring: Laminate |
| Price | $699,900 |
| Taxes: | $4458.00 |
| Address: | 2010 FEATHERSTON Dr , Alta Vista and Area, K1H 6P9, Ontario |
| Lot Size: | 49.94 x 120.22 (Feet) |
| Directions/Cross Streets: | Kilborn to Fetherston or Walkley to Ryder to Featherstone |
| Rooms: | 8 |
| Rooms +: | 3 |
| Bedrooms: | 3 |
| Bedrooms +: | 2 |
| Kitchens: | 1 |
| Kitchens +: | 0 |
| Family Room: | N |
| Basement: | Finished, Full |
| Property Type: | Detached |
| Style: | Sidesplit 3 |
| Exterior: | Brick, Stucco/Plaster |
| Garage Type: | Attached |
| Pool: | None |
| Property Features: | Park, Public Transit |
| Heat Source: | Gas |
| Heat Type: | Forced Air |
| Central Air Conditioning: | Central Air |
| Sewers: | Sewers |
| Water: | Municipal |
| Utilities-Gas: | Y |
$
%
Years
This calculator is for demonstration purposes only. Always consult a professional
financial advisor before making personal financial decisions.
| Although the information displayed is believed to be accurate, no warranties or representations are made of any kind. |
| RE/MAX AFFILIATES REALTY LTD. |
|
|

Dir:
416-828-2535
Bus:
647-462-9629
| Book Showing | Email a Friend |
Jump To:
At a Glance:
| Type: | Freehold - Detached |
| Area: | Ottawa |
| Municipality: | Alta Vista and Area |
| Neighbourhood: | 3609 - Guildwood Estates - Urbandale Acres |
| Style: | Sidesplit 3 |
| Lot Size: | 49.94 x 120.22(Feet) |
| Tax: | $4,458 |
| Beds: | 3+2 |
| Baths: | 2 |
| Pool: | None |
Locatin Map:
Payment Calculator:

