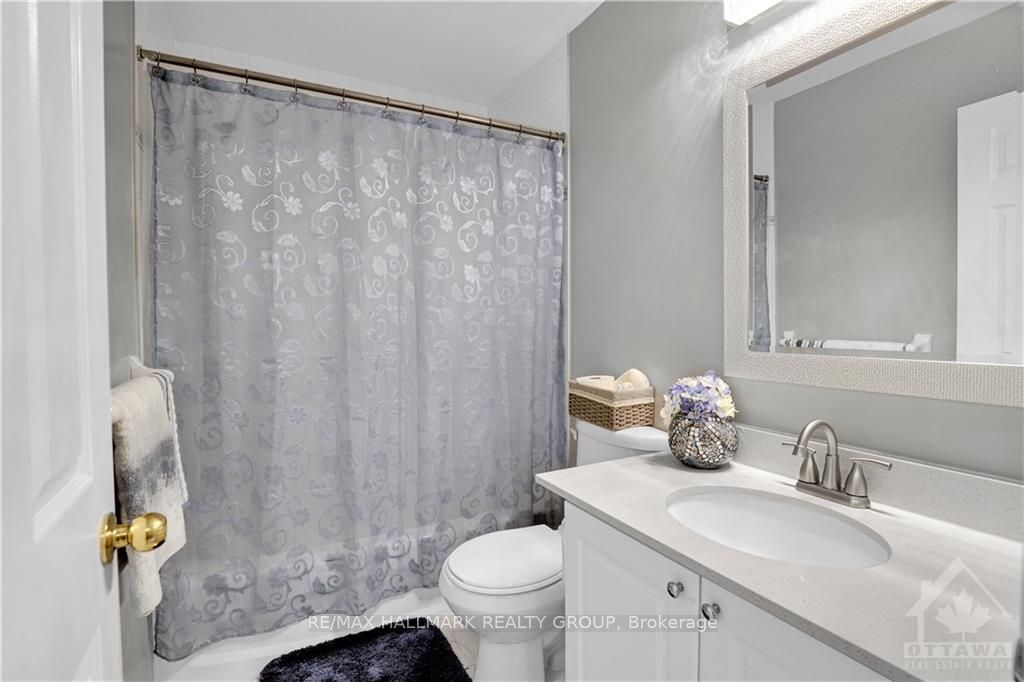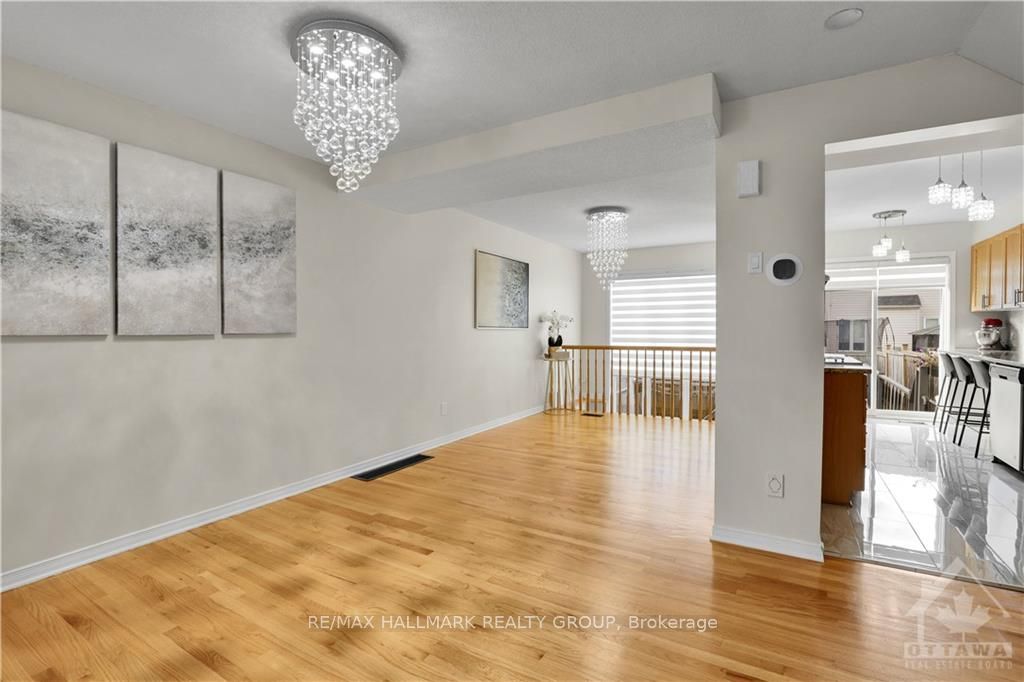$579,900
Available - For Sale
Listing ID: X10410951
1072 BRASSEUR Cres , Orleans - Cumberland and Area, K4A 5A1, Ontario
| Flooring: Tile, Flooring: Carpet Over Hardwood, Discover this charming 3-bedroom townhome featuring a fully finished basement and an array of modern updates. Perfect for families or those seeking additional space, this home blends comfort and style. Meticulously maintained and conveniently located near great elementary & secondary schools, shopping, dining & parks. Walking in, you will be greeting a bright foyer with a large closet and inside entry to your garage, Separate Living/dining room, Oak Railings,Curved Staircase, Hardwood Floors, Dozens of Pot Lights. Bright & updated kitchen W/Breakfast Bar, Extra Pantry, SS appliances, sleek countertops & ample cabinet space for all your cooking needs. The upstairs offers a spacious primary bedroom, luxury Bathroom w/Soaker Tub in the 3 piece ensuite, 2 generous size secondary bedrooms. The sun-filled basement offers a large family room & a 3 pcs bathroom. Fully fenced yard with a large deck- perfect to entertain. Schedule a viewing today and experience all this home has to offer., Flooring: Hardwood |
| Price | $579,900 |
| Taxes: | $3230.00 |
| Address: | 1072 BRASSEUR Cres , Orleans - Cumberland and Area, K4A 5A1, Ontario |
| Lot Size: | 20.18 x 111.32 (Feet) |
| Directions/Cross Streets: | Trim Road to West on Valin to North on Brasseur. |
| Rooms: | 12 |
| Rooms +: | 0 |
| Bedrooms: | 3 |
| Bedrooms +: | 0 |
| Kitchens: | 1 |
| Kitchens +: | 0 |
| Family Room: | Y |
| Basement: | Finished, Full |
| Property Type: | Att/Row/Twnhouse |
| Style: | 2-Storey |
| Exterior: | Brick, Concrete |
| Garage Type: | Attached |
| Pool: | None |
| Property Features: | Park, Public Transit, School Bus Route |
| Fireplace/Stove: | N |
| Heat Source: | Electric |
| Heat Type: | Forced Air |
| Central Air Conditioning: | Central Air |
| Sewers: | Sewers |
| Water: | Municipal |
$
%
Years
This calculator is for demonstration purposes only. Always consult a professional
financial advisor before making personal financial decisions.
| Although the information displayed is believed to be accurate, no warranties or representations are made of any kind. |
| RE/MAX HALLMARK REALTY GROUP |
|
|

Dir:
416-828-2535
Bus:
647-462-9629
| Virtual Tour | Book Showing | Email a Friend |
Jump To:
At a Glance:
| Type: | Freehold - Att/Row/Twnhouse |
| Area: | Ottawa |
| Municipality: | Orleans - Cumberland and Area |
| Neighbourhood: | 1106 - Fallingbrook/Gardenway South |
| Style: | 2-Storey |
| Lot Size: | 20.18 x 111.32(Feet) |
| Tax: | $3,230 |
| Beds: | 3 |
| Baths: | 3 |
| Fireplace: | N |
| Pool: | None |
Locatin Map:
Payment Calculator:





























