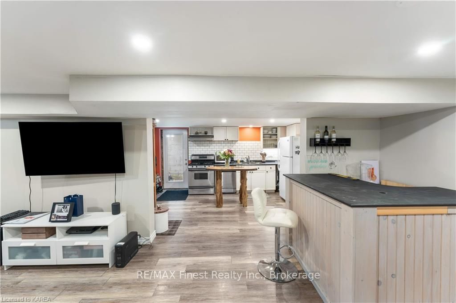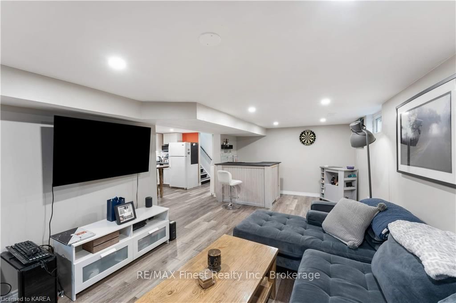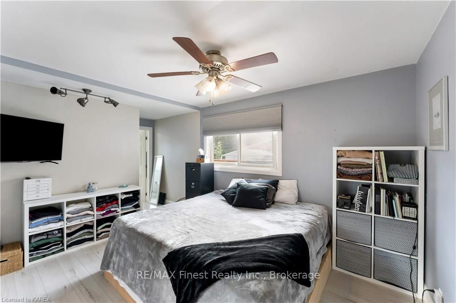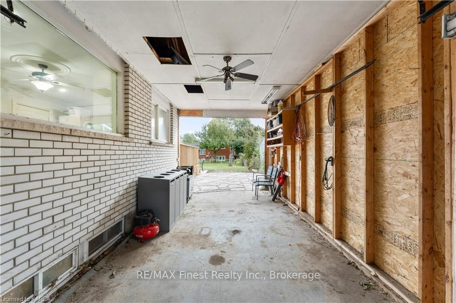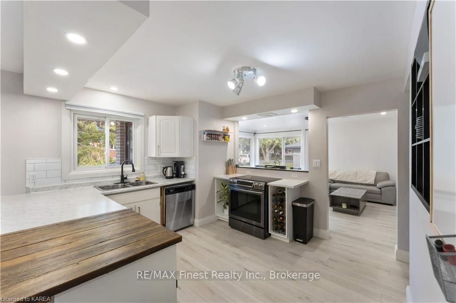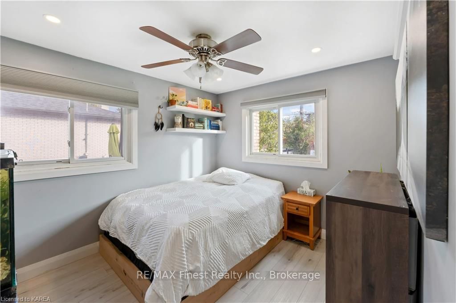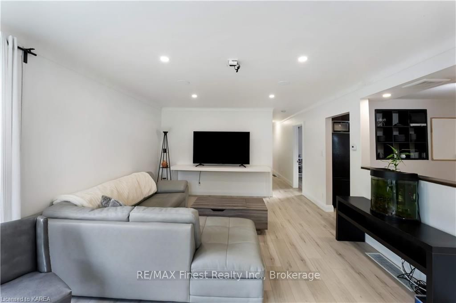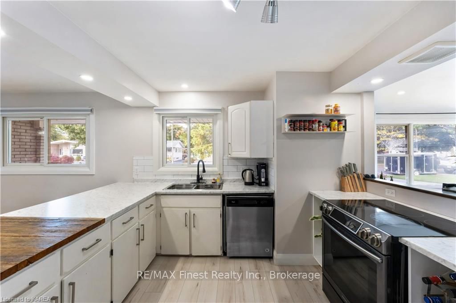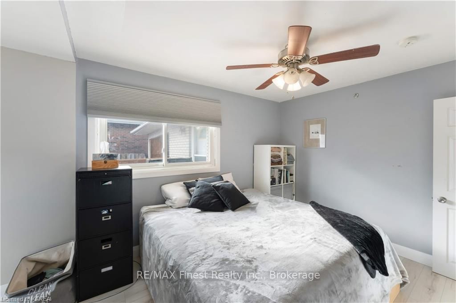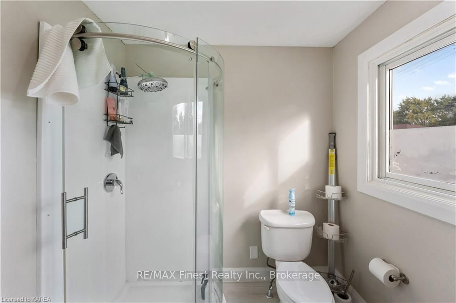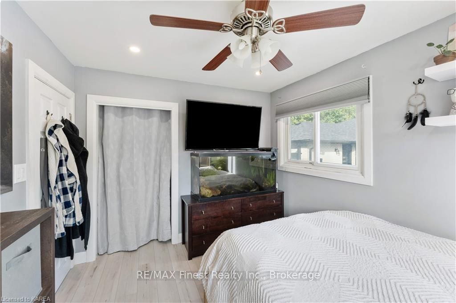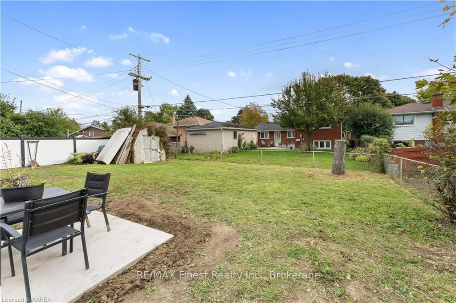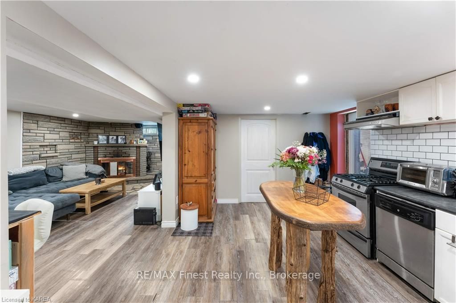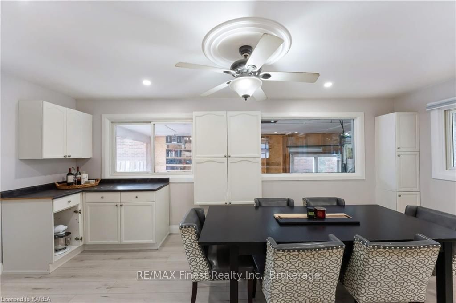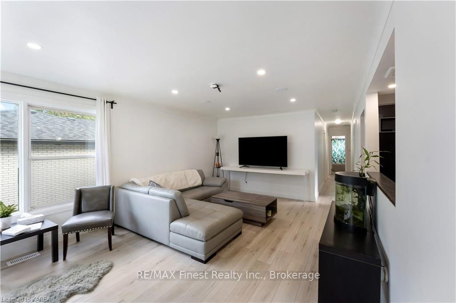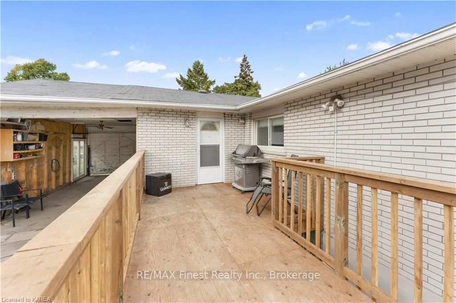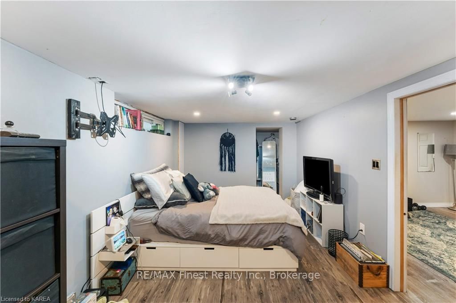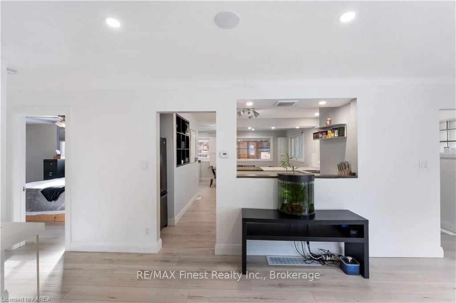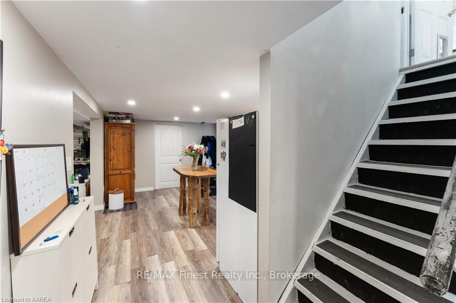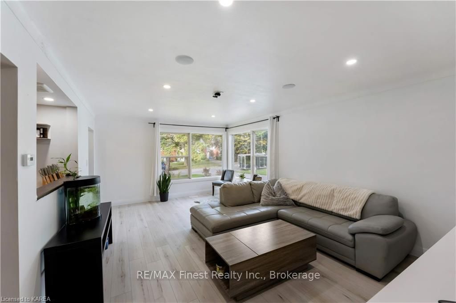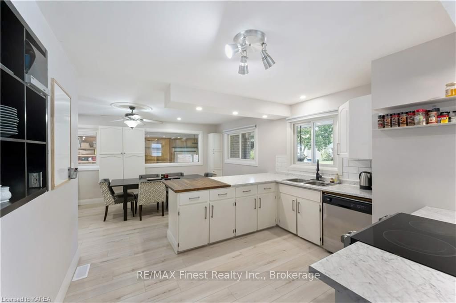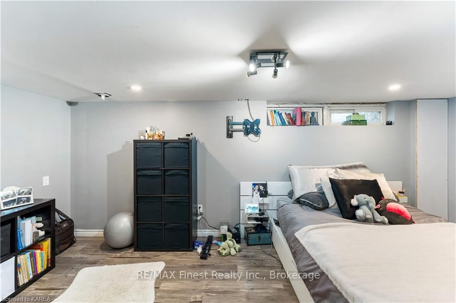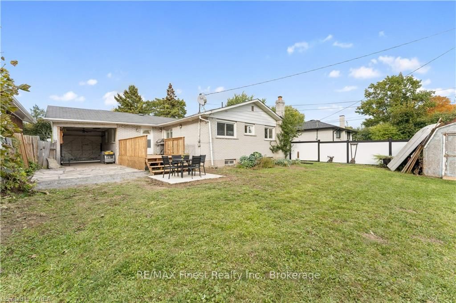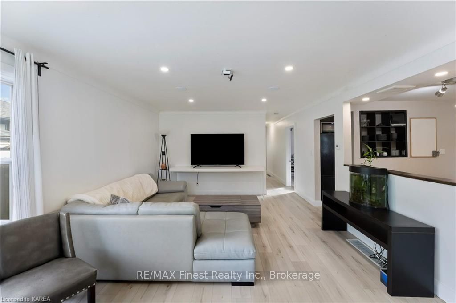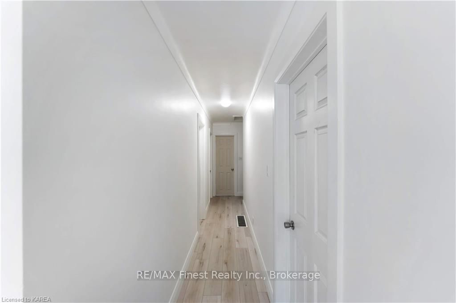$639,000
Available - For Sale
Listing ID: X9412980
90 MICHAEL GRASS Cres , Kingston, K7M 2W3, Ontario
| Welcome to this freshly updated bungalow on a quiet crescent, just minutes from public transit and all that downtown Kingston has to offer! Perfect for a growing family or multi-generational living, the upper level features 3 spacious bedrooms, 1 full bathroom with ensuite, new flooring, and a beautifully refreshed kitchen with a modern backsplash. The lower level, with its own separate entrance, offers 2 bedrooms and 1 bathroom, complete with laundry hookups on both levels, making it ideal for an in-law suite or rental potential. Outside, enjoy newly landscaped flagstone and the added security of a fully equipped system. Freshly painted inside and out, this home is move-in ready and offers flexible living solutions in a prime location, close to everything you need! |
| Price | $639,000 |
| Taxes: | $4523.67 |
| Assessment: | $306000 |
| Assessment Year: | 2024 |
| Address: | 90 MICHAEL GRASS Cres , Kingston, K7M 2W3, Ontario |
| Lot Size: | 55.00 x 110.00 (Feet) |
| Acreage: | < .50 |
| Directions/Cross Streets: | Head north on Byron Crescent , turn right onto Michael Grass, the home is on the right. |
| Rooms: | 9 |
| Rooms +: | 6 |
| Bedrooms: | 3 |
| Bedrooms +: | 2 |
| Kitchens: | 1 |
| Kitchens +: | 1 |
| Basement: | Finished, Sep Entrance |
| Property Type: | Detached |
| Style: | Bungalow |
| Exterior: | Brick |
| Garage Type: | Attached |
| (Parking/)Drive: | Private |
| Drive Parking Spaces: | 3 |
| Pool: | None |
| Fireplace/Stove: | N |
| Heat Source: | Gas |
| Heat Type: | Forced Air |
| Central Air Conditioning: | Central Air |
| Elevator Lift: | N |
| Sewers: | Sewers |
| Water: | Municipal |
$
%
Years
This calculator is for demonstration purposes only. Always consult a professional
financial advisor before making personal financial decisions.
| Although the information displayed is believed to be accurate, no warranties or representations are made of any kind. |
| RE/MAX Finest Realty Inc., Brokerage |
|
|

Dir:
416-828-2535
Bus:
647-462-9629
| Virtual Tour | Book Showing | Email a Friend |
Jump To:
At a Glance:
| Type: | Freehold - Detached |
| Area: | Frontenac |
| Municipality: | Kingston |
| Neighbourhood: | Central City West |
| Style: | Bungalow |
| Lot Size: | 55.00 x 110.00(Feet) |
| Tax: | $4,523.67 |
| Beds: | 3+2 |
| Baths: | 2 |
| Fireplace: | N |
| Pool: | None |
Locatin Map:
Payment Calculator:

