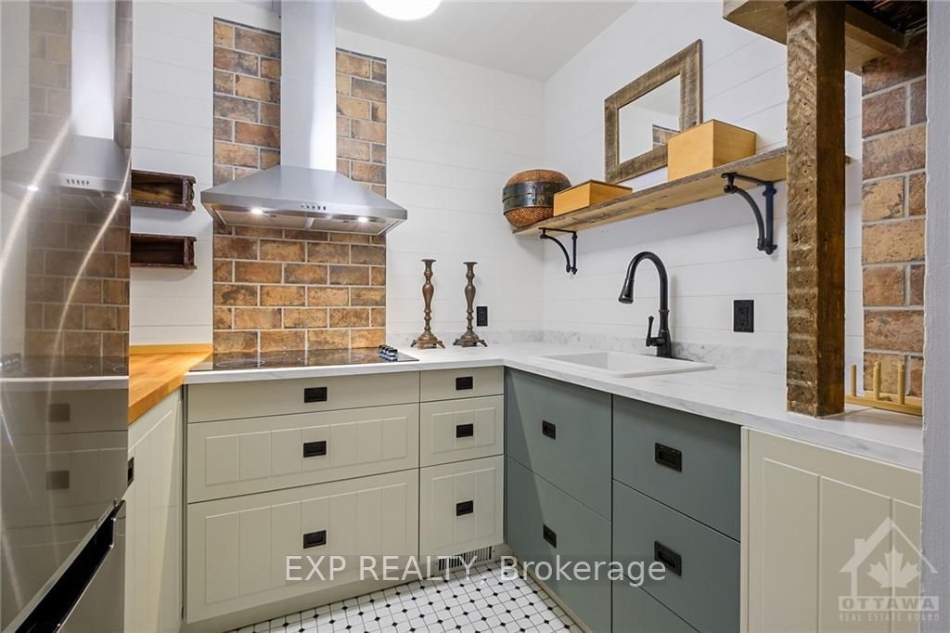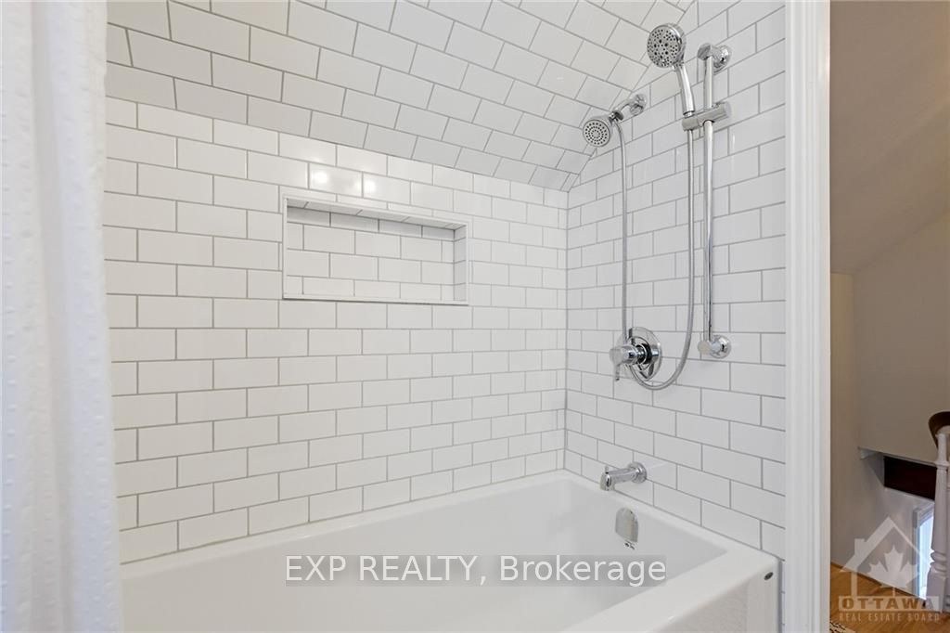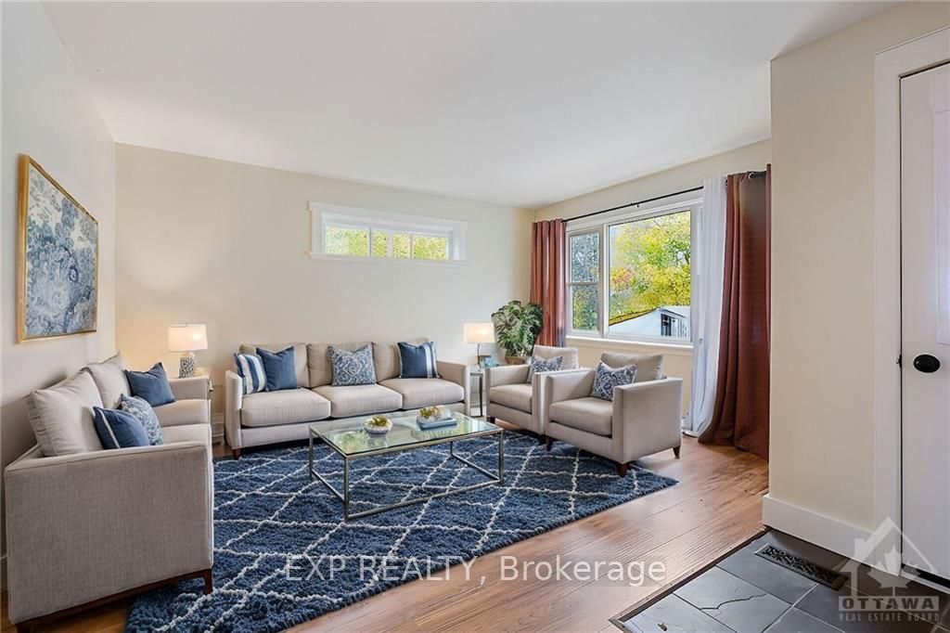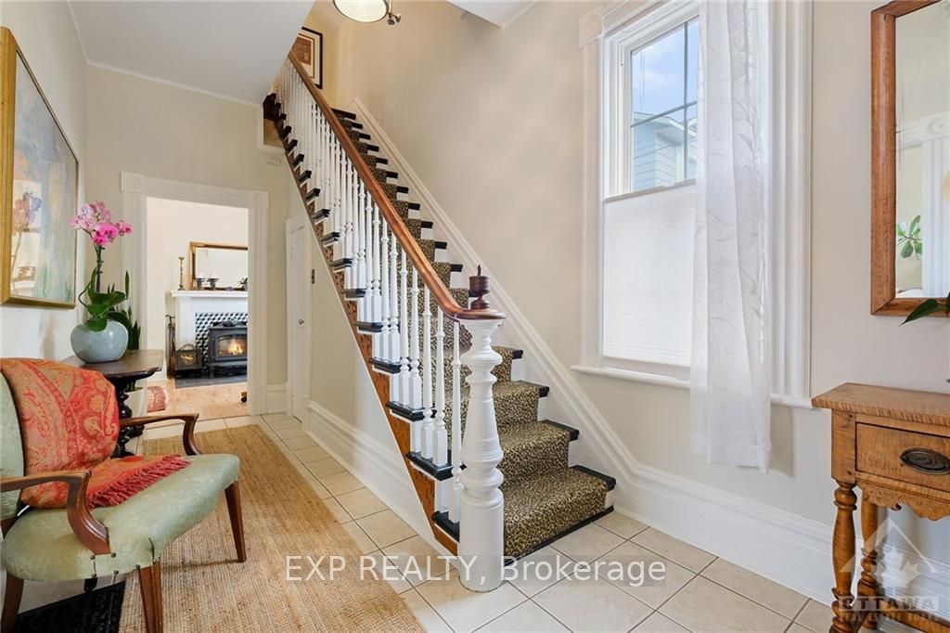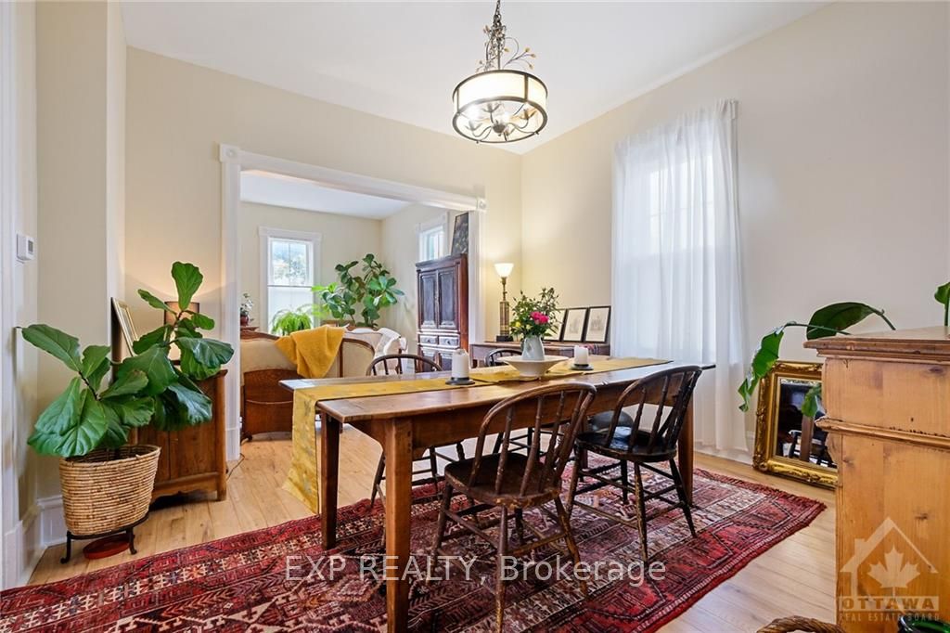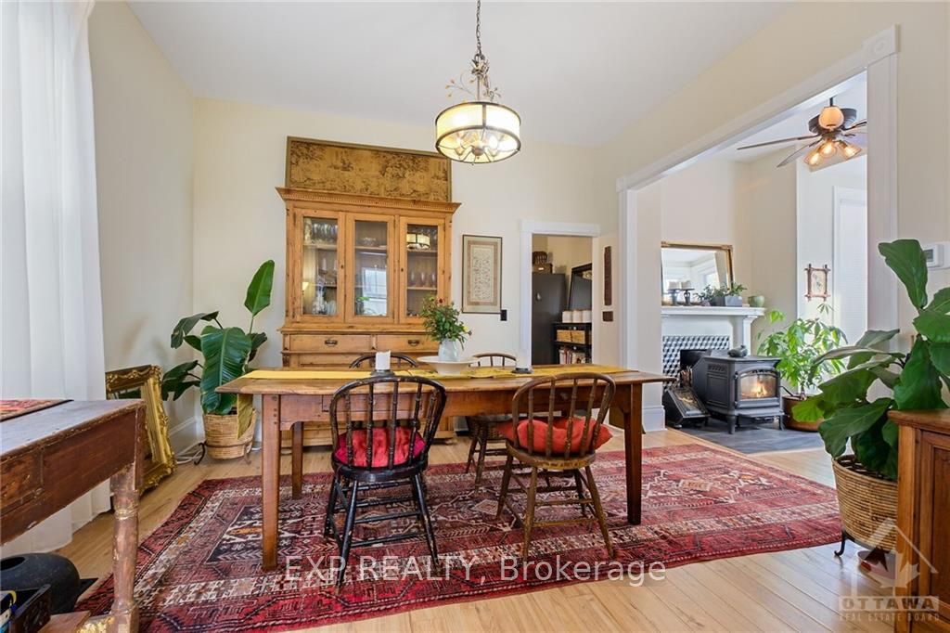$789,900
Available - For Sale
Listing ID: X10410975
33 NAPOLEON St , Carleton Place, K7C 2X4, Ontario
| Flooring: Tile, Welcome home. Beautiful move-in ready century home with separate 1 bed/1bath+ den income suite (historic $1750/mo) for family or INVESTOR with excellent income potential. Well built home high above street on stone foundation. Main home - excellent condition - original trim, 10' ceilings, 12" baseboards, elegant staircase & roomy entry. Large windows have matching light filtering shades for SW sun exposure. Open double parlor - versatile floor plan. Adjoining sunroom with bay window, efficient & cozy wood stove for ambience & focal point for gatherings. 3 large bedrooms, ample closets & tastefully renovated 4-pc bath & radiant-floor heat. 2 driveways, detached garage & deck with wood privacy screen & seating area, privacy for all. Attention to detail & quality evident throughout with opportunity to add personal touches. Beautiful gardens with mature landscaping. Located in desirable neighbourhood, steps to shops, groceries, schools, parks & the majestic Mississippi River., Flooring: Laminate |
| Price | $789,900 |
| Taxes: | $2775.00 |
| Address: | 33 NAPOLEON St , Carleton Place, K7C 2X4, Ontario |
| Lot Size: | 58.59 x 106.41 (Feet) |
| Directions/Cross Streets: | Drive Highway 7 to Carleton Place. Turn onto Napoleon Street. Home located between Lake Avenue West |
| Rooms: | 14 |
| Rooms +: | 0 |
| Bedrooms: | 3 |
| Bedrooms +: | 0 |
| Kitchens: | 2 |
| Kitchens +: | 0 |
| Family Room: | Y |
| Basement: | Other, Unfinished |
| Property Type: | Detached |
| Style: | 1 1/2 Storey |
| Exterior: | Brick, Stucco/Plaster |
| Garage Type: | Detached |
| Pool: | None |
| Other Structures: | Aux Residences |
| Property Features: | Park |
| Fireplace/Stove: | Y |
| Heat Source: | Gas |
| Heat Type: | Forced Air |
| Central Air Conditioning: | Window Unit |
| Sewers: | Sewers |
| Water: | Municipal |
| Utilities-Gas: | Y |
$
%
Years
This calculator is for demonstration purposes only. Always consult a professional
financial advisor before making personal financial decisions.
| Although the information displayed is believed to be accurate, no warranties or representations are made of any kind. |
| EXP REALTY |
|
|

Dir:
416-828-2535
Bus:
647-462-9629
| Virtual Tour | Book Showing | Email a Friend |
Jump To:
At a Glance:
| Type: | Freehold - Detached |
| Area: | Lanark |
| Municipality: | Carleton Place |
| Neighbourhood: | 909 - Carleton Place |
| Style: | 1 1/2 Storey |
| Lot Size: | 58.59 x 106.41(Feet) |
| Tax: | $2,775 |
| Beds: | 3 |
| Baths: | 1 |
| Fireplace: | Y |
| Pool: | None |
Locatin Map:
Payment Calculator:

