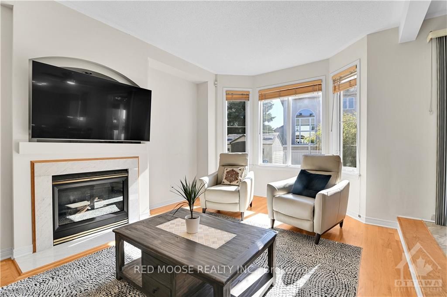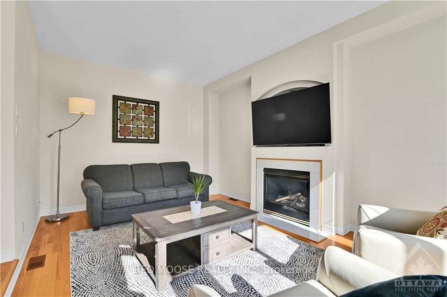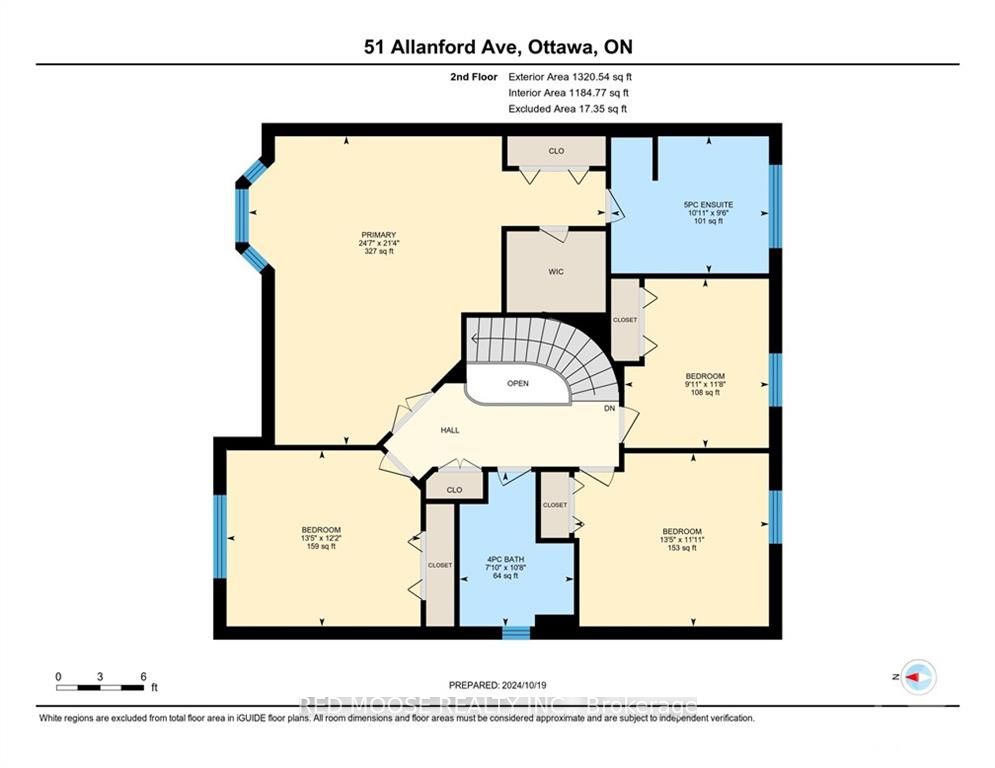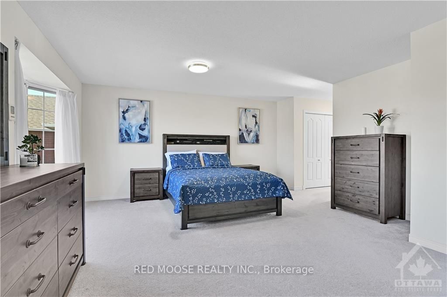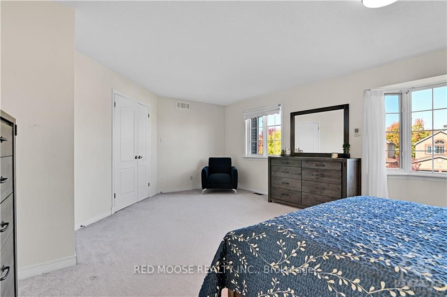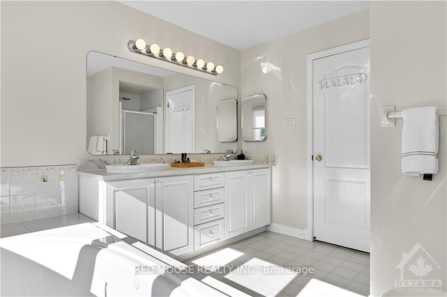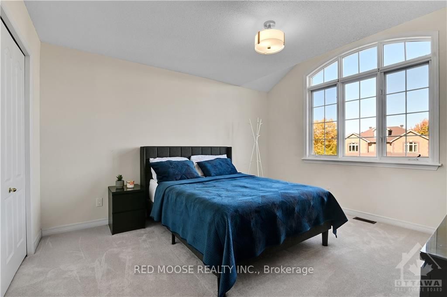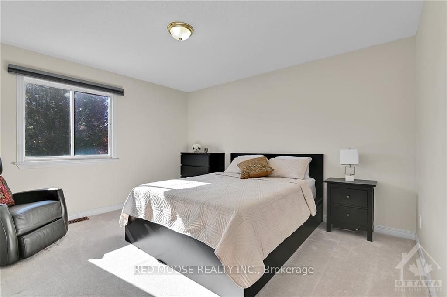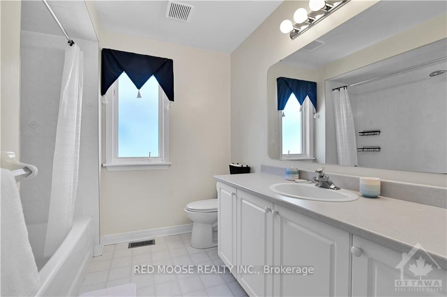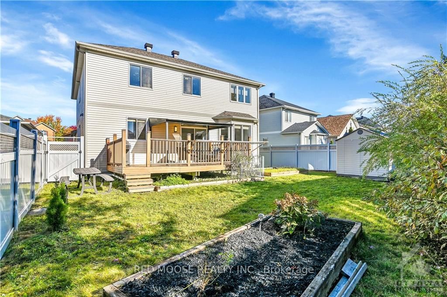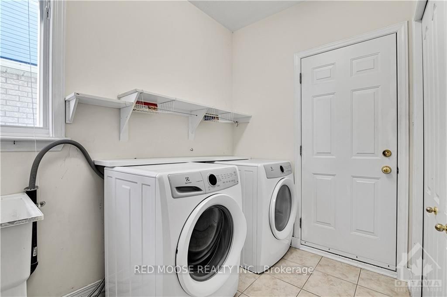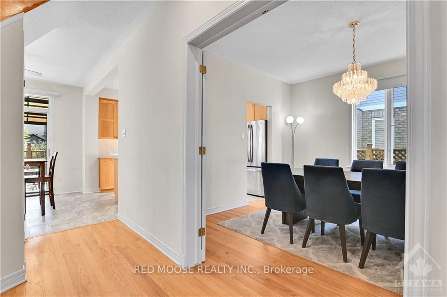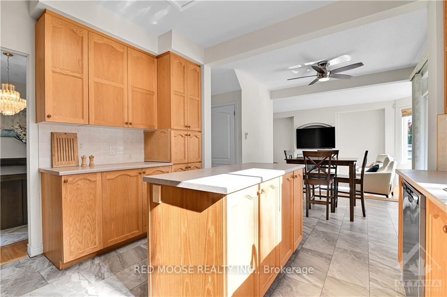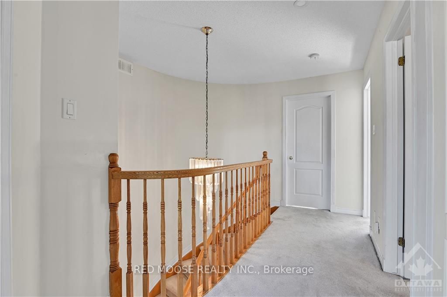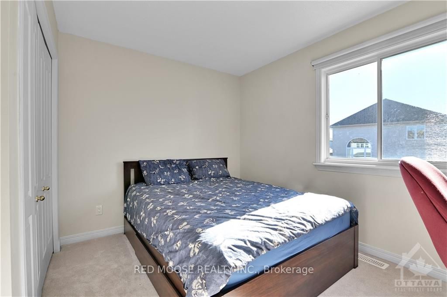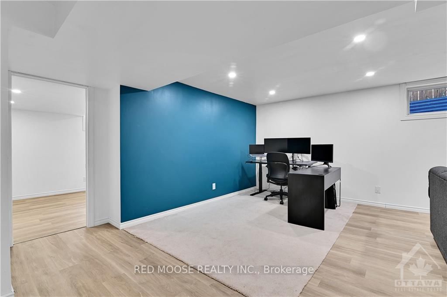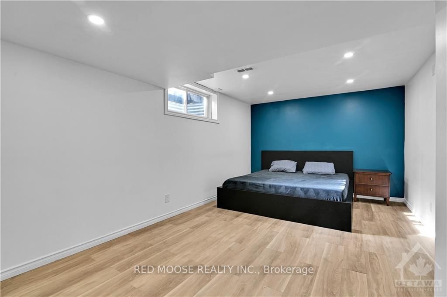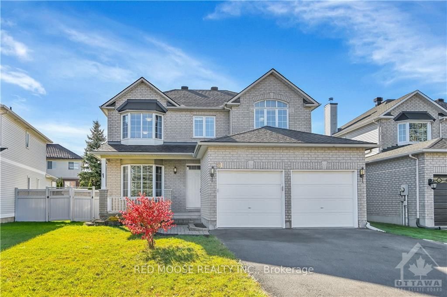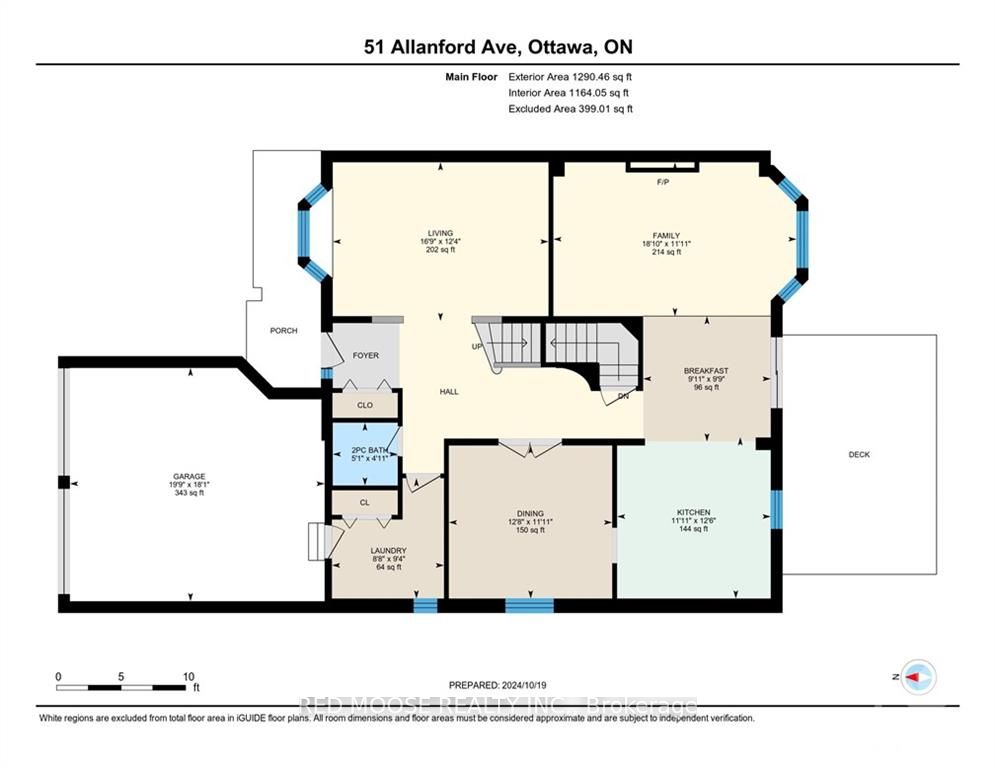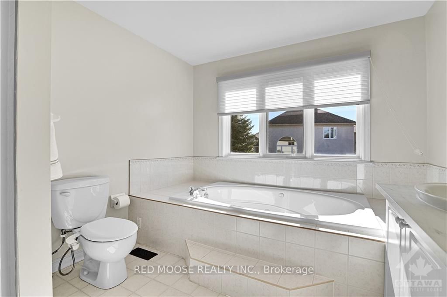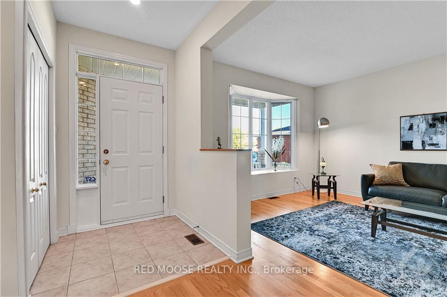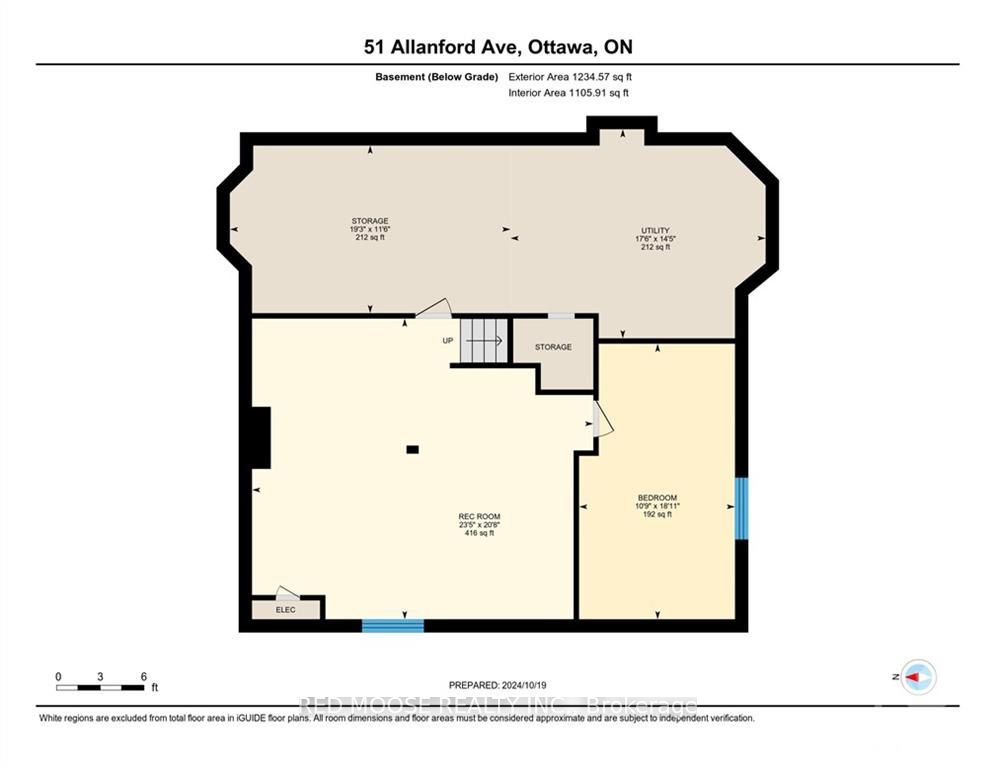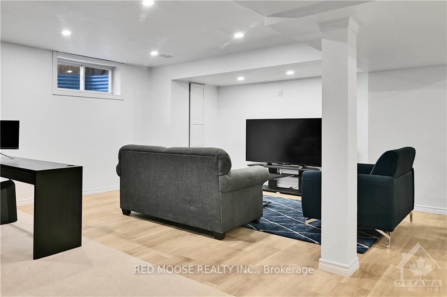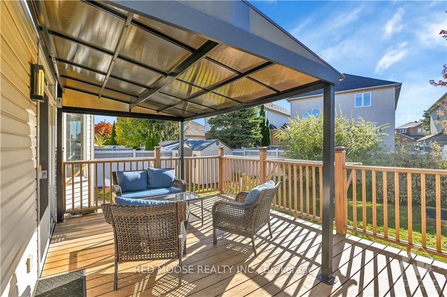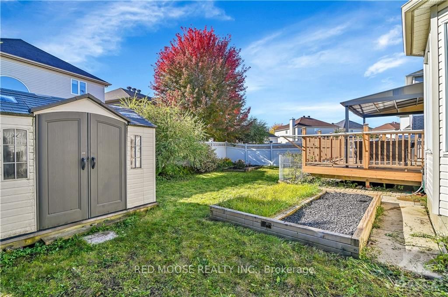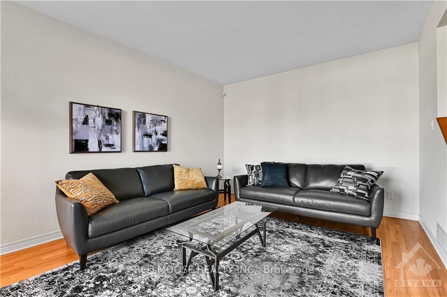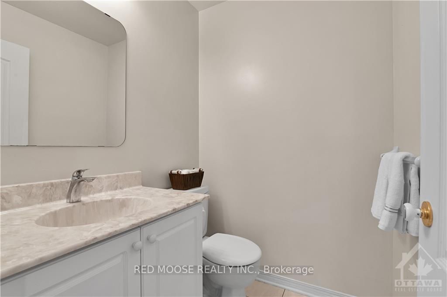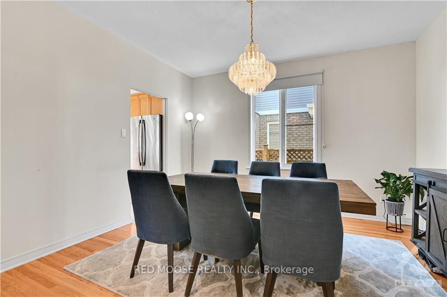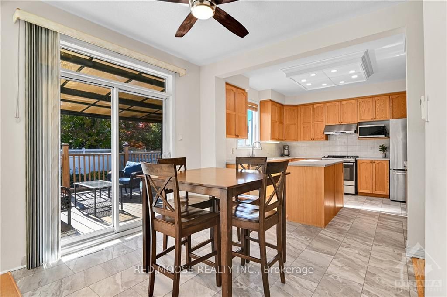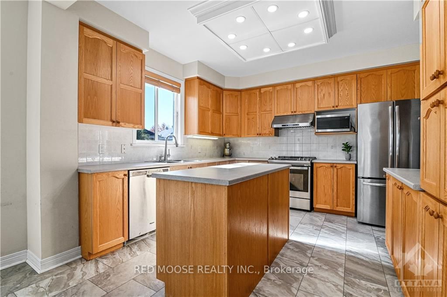$869,000
Available - For Sale
Listing ID: X9523747
51 ALLANFORD Ave , Hunt Club - South Keys and Area, K1T 3Z6, Ontario
| Welcome to 51 Allanford - this 4 bedroom, 3 bathroom home is bright and spacious with almost 2400 sq. feet of finished space NOT including the large finished basement. The main floor offers a functional and sprawling layout that offers the ideal mix of "open concept" and separation, complete with gleaming natural tone hardwood flooring throughout. Once past the foyer is a large formal living room to the left and a formal dining room to the right. At the rear of the house is a large kitchen with lots of counter space and cupboards overlooking the fenced backyard. Off the kitchen is the eating area and large family room. Convenient main floor laundry and powder room complete the level. Upstairs find 4 great sized bedrooms including the primary suite offering a 5 piece en-suite and walk-in closet. The basement hosts a large rec room as well as a den space along with storage and utilities. Fully fenced rear yard with PVC fence and storage shed. Click link for 3D walkthrough/virtual tour., Flooring: Tile, Flooring: Hardwood, Flooring: Carpet Wall To Wall |
| Price | $869,000 |
| Taxes: | $6354.00 |
| Address: | 51 ALLANFORD Ave , Hunt Club - South Keys and Area, K1T 3Z6, Ontario |
| Lot Size: | 42.06 x 114.10 (Feet) |
| Directions/Cross Streets: | Hunt Club Rd. to Conroy Rd, left on Johnston Rd, left on Allanford Ave. |
| Rooms: | 14 |
| Rooms +: | 4 |
| Bedrooms: | 4 |
| Bedrooms +: | 0 |
| Kitchens: | 1 |
| Kitchens +: | 0 |
| Family Room: | Y |
| Basement: | Finished, Full |
| Property Type: | Detached |
| Style: | 2-Storey |
| Exterior: | Brick, Other |
| Garage Type: | Attached |
| Pool: | None |
| Property Features: | Fenced Yard |
| Fireplace/Stove: | Y |
| Heat Source: | Gas |
| Heat Type: | Forced Air |
| Central Air Conditioning: | Central Air |
| Sewers: | Sewers |
| Water: | Municipal |
| Utilities-Gas: | Y |
$
%
Years
This calculator is for demonstration purposes only. Always consult a professional
financial advisor before making personal financial decisions.
| Although the information displayed is believed to be accurate, no warranties or representations are made of any kind. |
| RED MOOSE REALTY INC. |
|
|

Dir:
416-828-2535
Bus:
647-462-9629
| Virtual Tour | Book Showing | Email a Friend |
Jump To:
At a Glance:
| Type: | Freehold - Detached |
| Area: | Ottawa |
| Municipality: | Hunt Club - South Keys and Area |
| Neighbourhood: | 3806 - Hunt Club Park/Greenboro |
| Style: | 2-Storey |
| Lot Size: | 42.06 x 114.10(Feet) |
| Tax: | $6,354 |
| Beds: | 4 |
| Baths: | 3 |
| Fireplace: | Y |
| Pool: | None |
Locatin Map:
Payment Calculator:

