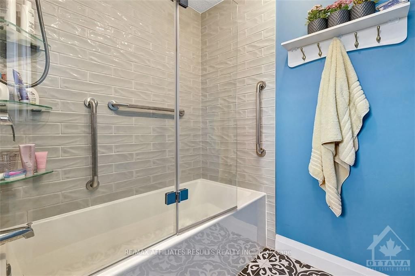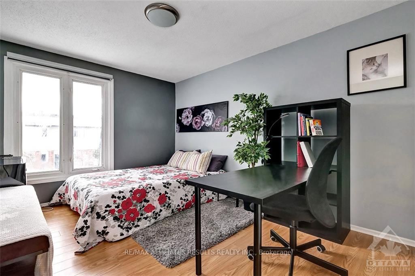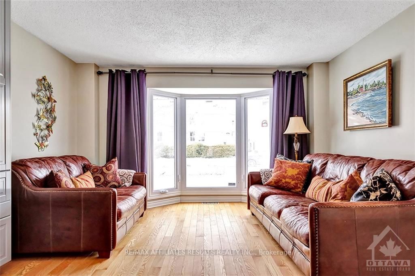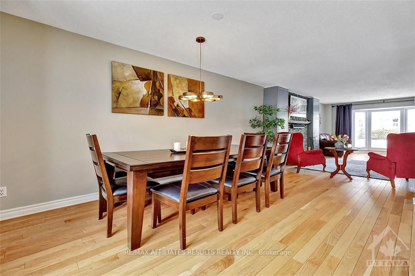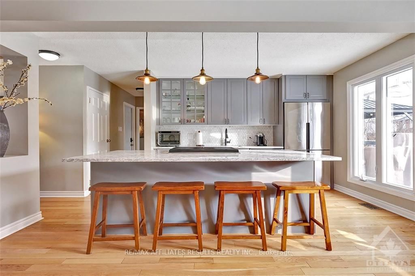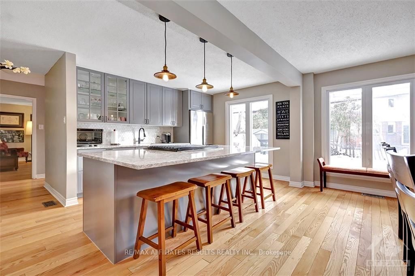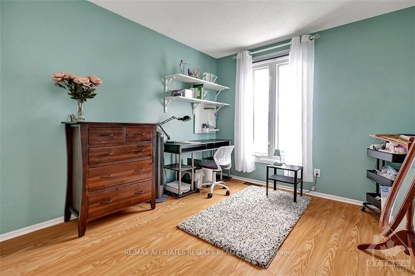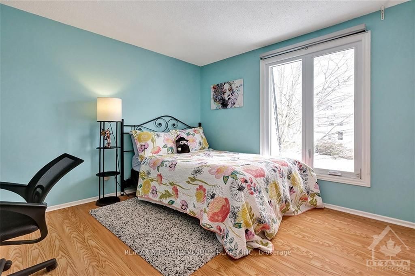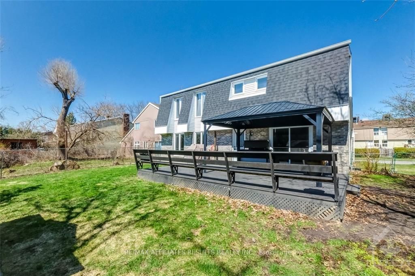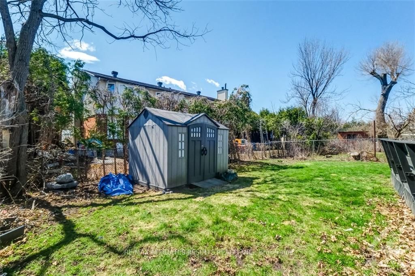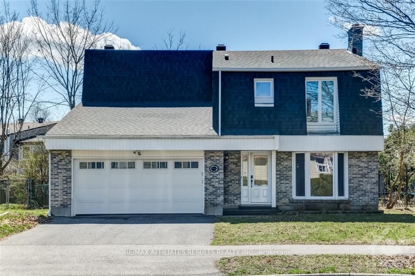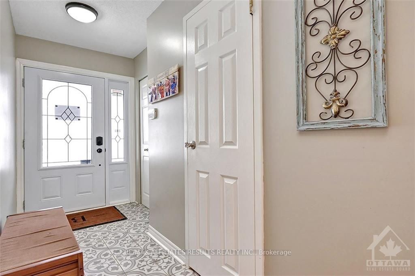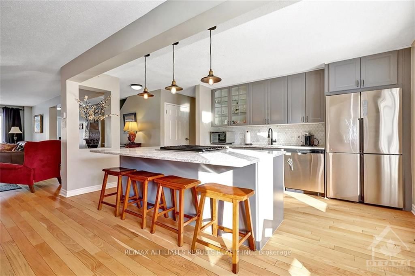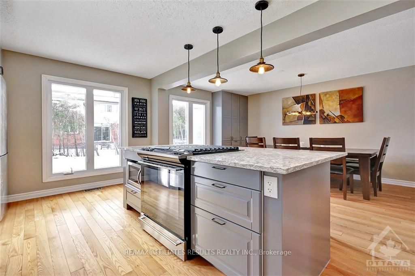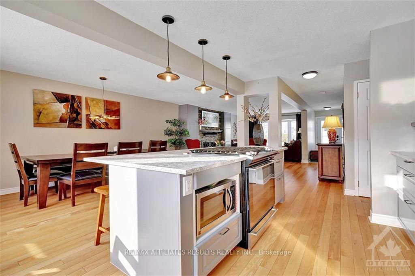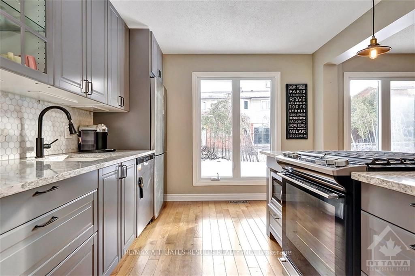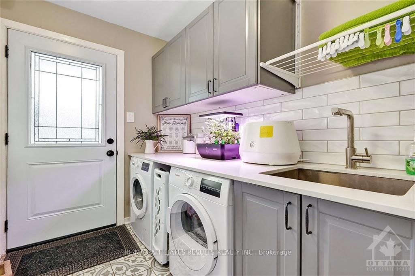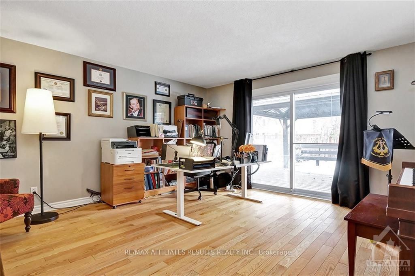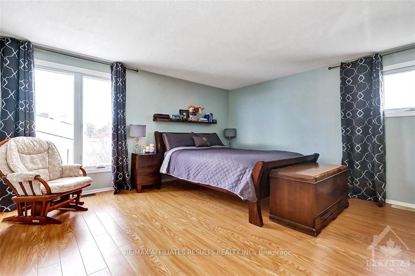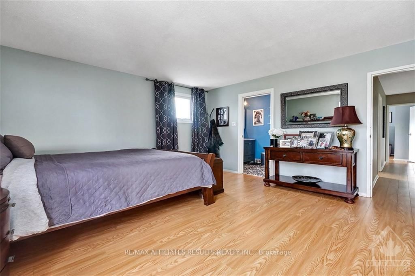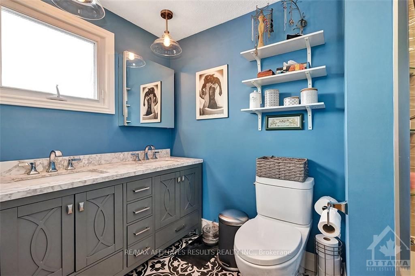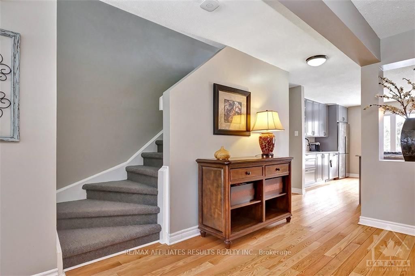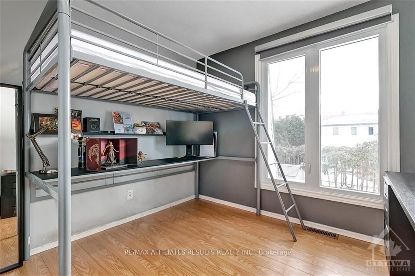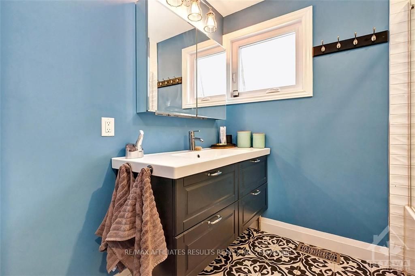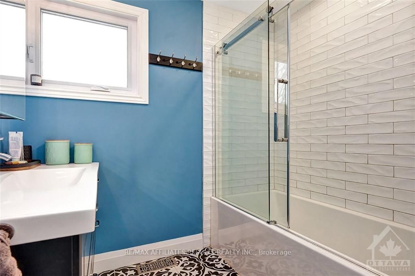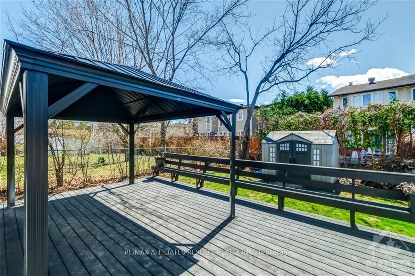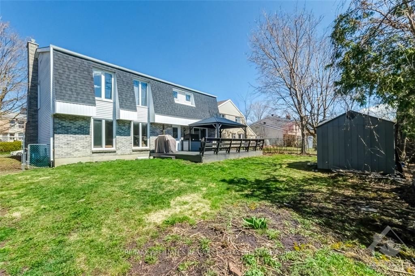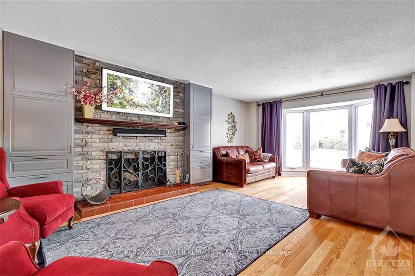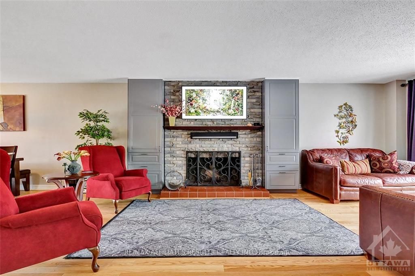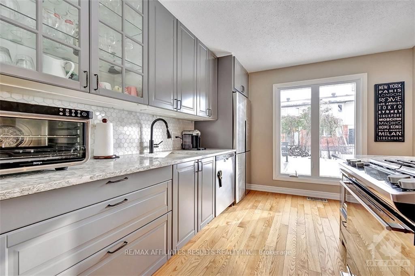$799,000
Available - For Sale
Listing ID: X9518885
3426 UPLANDS Dr , Hunt Club - Windsor Park Village and Are, K1V 9M3, Ontario
| Have you been searching for a true 5-bedroom home? Your search ends here! This recently renovated home boasts an open-concept main lvl, perfect for seamless entertaining. The brand-new kitchen features ample cabinetry, Cambria quartz countertops, large island ideal for baking with a breakfast bar & all-new appliances, inc. gas stove. The formal living room is warmed by a cozy wood-burning fireplace, and the entire main floor is flooded with natural light from oversized windows. A spacious family rm, provides a perfect retreat when you need some quiet time. Step outside through the patio door to enjoy the large deck with a gazebo and a fully fenced yard. Upstairs, the PR bed offers a renovated ensuite & a generous walk-in closet, while four additional bedrooms share the main bathroom. Don't miss the walk-in hall/linen closet. The basement is a blank canvas let your imagination run wild with possibilities for a rec room, gym, or home office. 24 hour min irrev. on offers please., Flooring: Hardwood, Flooring: Ceramic, Flooring: Laminate |
| Price | $799,000 |
| Taxes: | $4528.00 |
| Address: | 3426 UPLANDS Dr , Hunt Club - Windsor Park Village and Are, K1V 9M3, Ontario |
| Lot Size: | 60.01 x 102.46 (Feet) |
| Directions/Cross Streets: | Hunt Club or Riverside to Uplands Drive |
| Rooms: | 13 |
| Rooms +: | 1 |
| Bedrooms: | 5 |
| Bedrooms +: | 0 |
| Kitchens: | 1 |
| Kitchens +: | 0 |
| Family Room: | Y |
| Basement: | Full, Unfinished |
| Property Type: | Detached |
| Style: | 2-Storey |
| Exterior: | Brick, Other |
| Garage Type: | Attached |
| Pool: | None |
| Property Features: | Fenced Yard, Public Transit |
| Heat Source: | Gas |
| Heat Type: | Forced Air |
| Central Air Conditioning: | Central Air |
| Sewers: | Sewers |
| Water: | Municipal |
| Utilities-Gas: | Y |
$
%
Years
This calculator is for demonstration purposes only. Always consult a professional
financial advisor before making personal financial decisions.
| Although the information displayed is believed to be accurate, no warranties or representations are made of any kind. |
| RE/MAX AFFILIATES RESULTS REALTY INC. |
|
|

Dir:
416-828-2535
Bus:
647-462-9629
| Virtual Tour | Book Showing | Email a Friend |
Jump To:
At a Glance:
| Type: | Freehold - Detached |
| Area: | Ottawa |
| Municipality: | Hunt Club - Windsor Park Village and Are |
| Neighbourhood: | 4804 - Hunt Club |
| Style: | 2-Storey |
| Lot Size: | 60.01 x 102.46(Feet) |
| Tax: | $4,528 |
| Beds: | 5 |
| Baths: | 3 |
| Pool: | None |
Locatin Map:
Payment Calculator:

