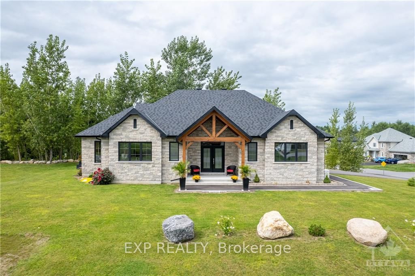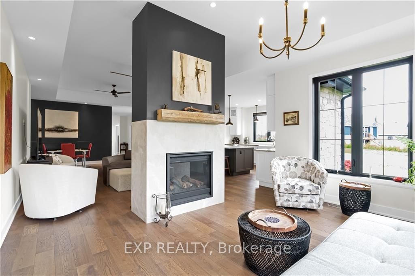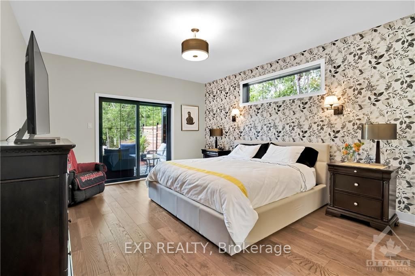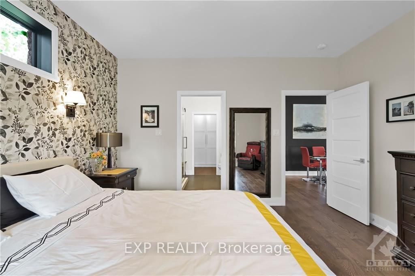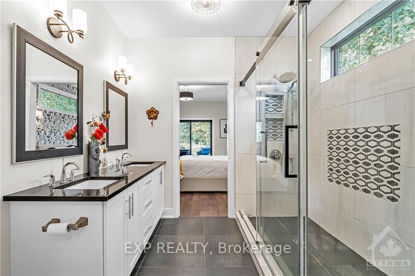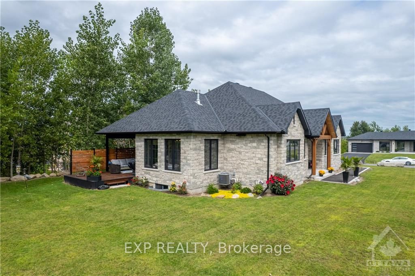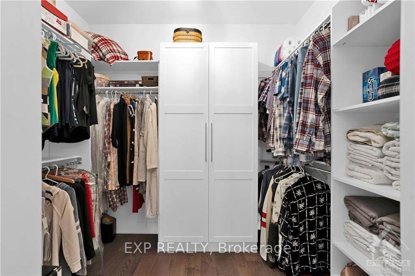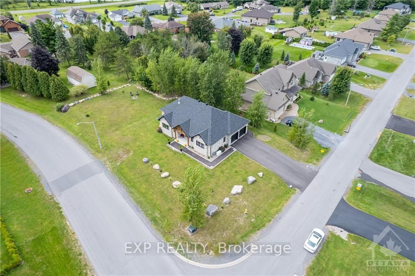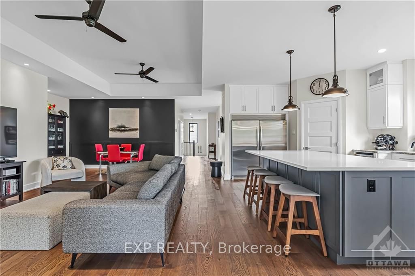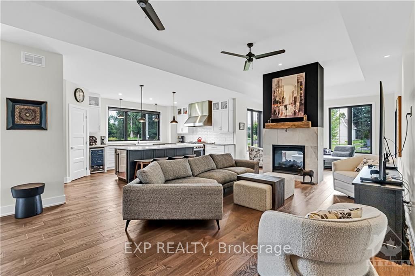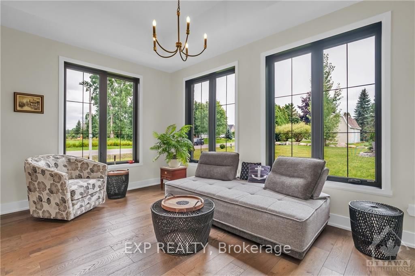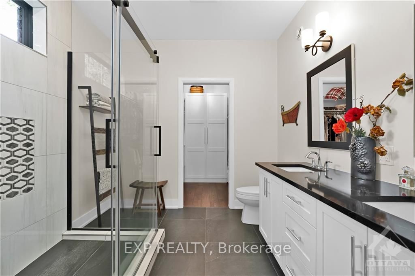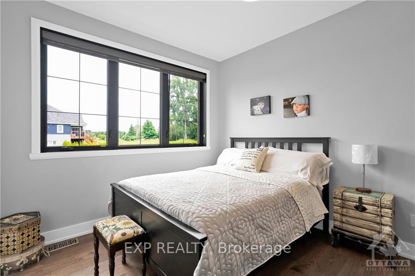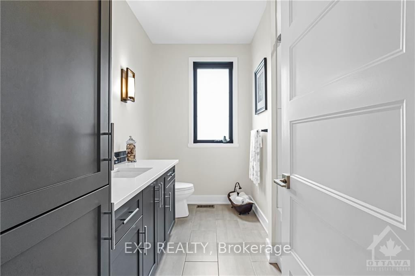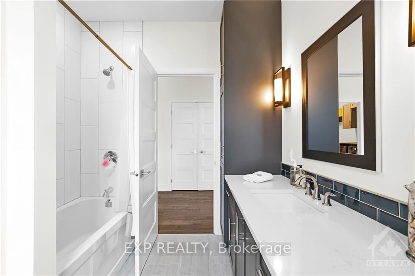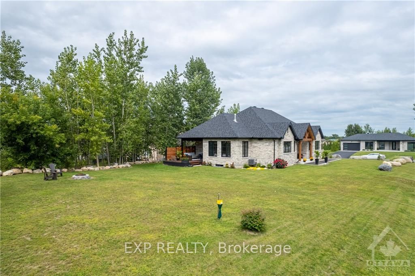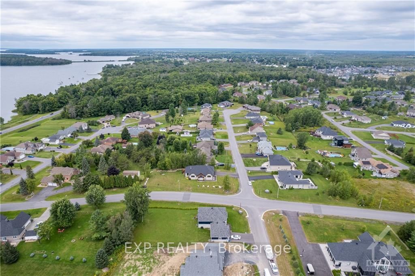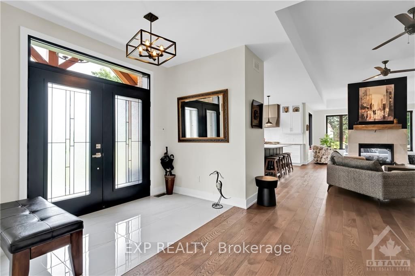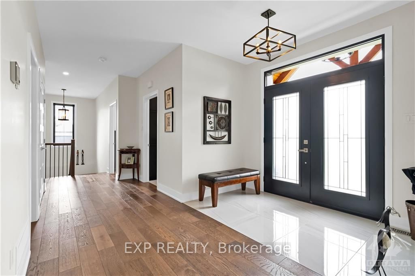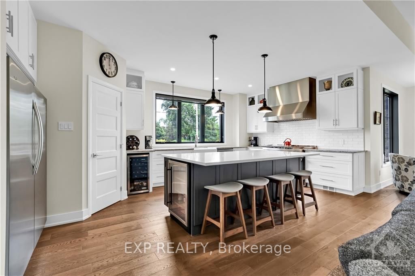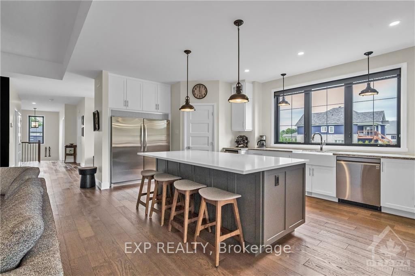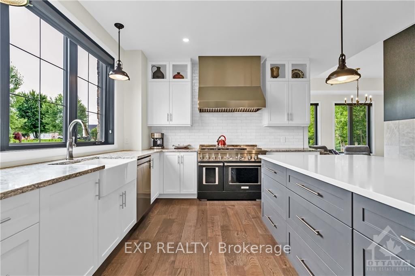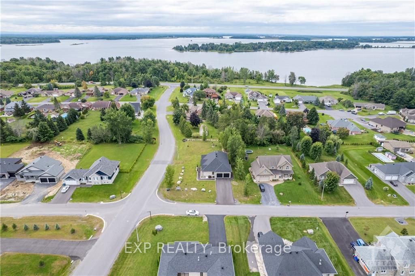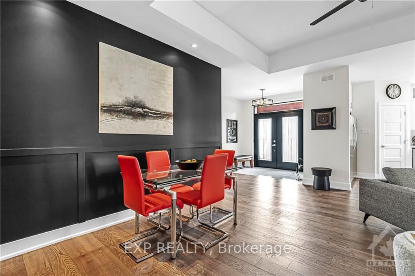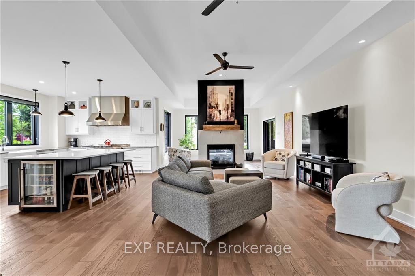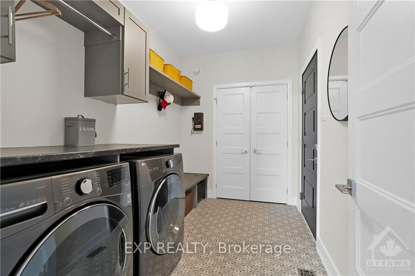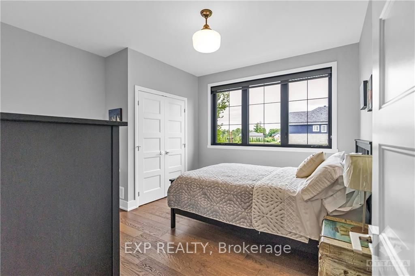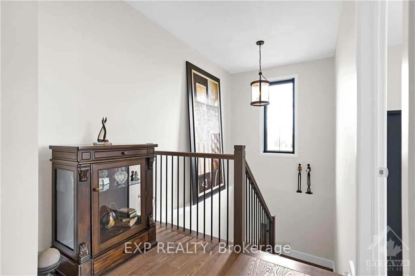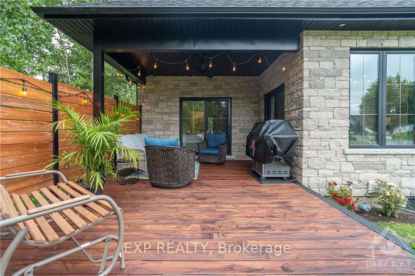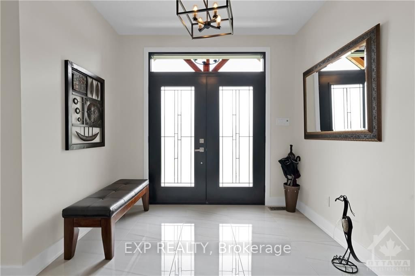$995,000
Available - For Sale
Listing ID: X9518170
1 STRATFORD Blvd , South Stormont, K0C 1P0, Ontario
| Flooring: Tile, Flooring: Hardwood, Flooring: Ceramic, Welcome to this one of a kind modern executive style bungalow with two car garage. This amazing home located in the prestigious Arrowhead Estates boasts several upgrades and quality finishings throughout. Timber wood beam entry adds to the style of this home. Spacious open concept layout with trayed ceilings. Gourmet kitchen features tiled backsplash, quartz counters, breakfast island, pantry. Also includes professional grade appliances: a gas range, hood fan and fridge/freezer. Livingroom with 2 sided gas fireplace also warms the cozy sunroom. Primary bedroom features 4pc ensuite leading to a walk in closet. Covered back deck off the primary & sunroom. Second bedroom and 4pc guest bathroom with tub/shower combo. Main floor laundry/mudroom. Unfinished basement with BR rough in could be designed to your taste. Other features include tinted windows with modern black trim, 14kw Generac, fire pit. Just a few minutes walk to the St. Lawrence River. You won't want to miss this one! |
| Price | $995,000 |
| Taxes: | $4936.00 |
| Address: | 1 STRATFORD Blvd , South Stormont, K0C 1P0, Ontario |
| Lot Size: | 201.84 x 115.40 (Feet) |
| Directions/Cross Streets: | From County Rd 2 North on Fickes Rd. Property is at the corner of Fickes Rd. and Stratford Blvd. |
| Rooms: | 10 |
| Rooms +: | 0 |
| Bedrooms: | 2 |
| Bedrooms +: | 0 |
| Kitchens: | 1 |
| Kitchens +: | 0 |
| Family Room: | N |
| Basement: | Full, Unfinished |
| Property Type: | Detached |
| Style: | Bungalow |
| Exterior: | Stone |
| Garage Type: | Attached |
| Pool: | None |
| Property Features: | Park |
| Fireplace/Stove: | Y |
| Heat Source: | Gas |
| Heat Type: | Forced Air |
| Central Air Conditioning: | Central Air |
| Sewers: | Sewers |
| Water: | Municipal |
| Utilities-Gas: | Y |
$
%
Years
This calculator is for demonstration purposes only. Always consult a professional
financial advisor before making personal financial decisions.
| Although the information displayed is believed to be accurate, no warranties or representations are made of any kind. |
| EXP REALTY |
|
|

Dir:
416-828-2535
Bus:
647-462-9629
| Book Showing | Email a Friend |
Jump To:
At a Glance:
| Type: | Freehold - Detached |
| Area: | Stormont, Dundas and Glengarry |
| Municipality: | South Stormont |
| Neighbourhood: | 714 - Long Sault |
| Style: | Bungalow |
| Lot Size: | 201.84 x 115.40(Feet) |
| Tax: | $4,936 |
| Beds: | 2 |
| Baths: | 2 |
| Fireplace: | Y |
| Pool: | None |
Locatin Map:
Payment Calculator:

