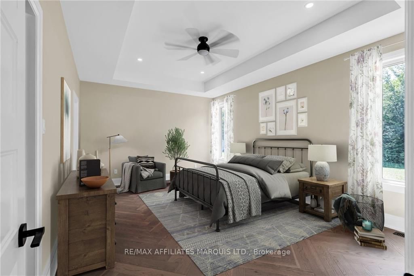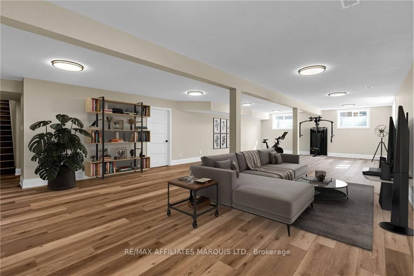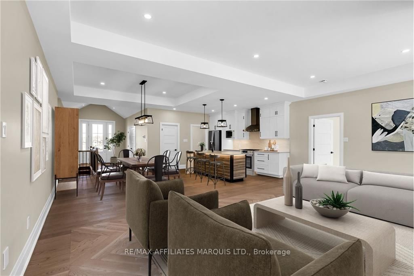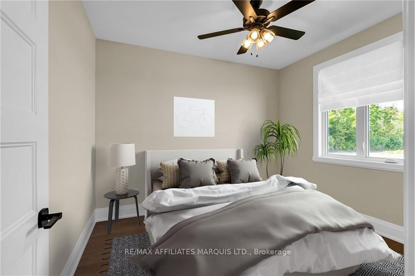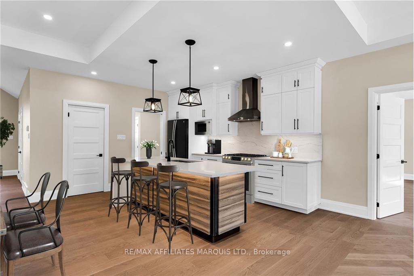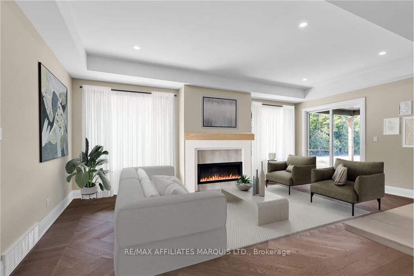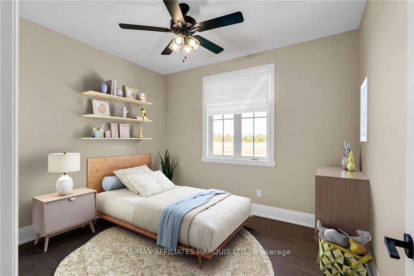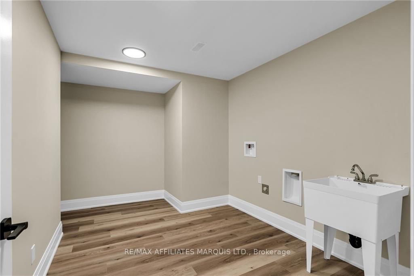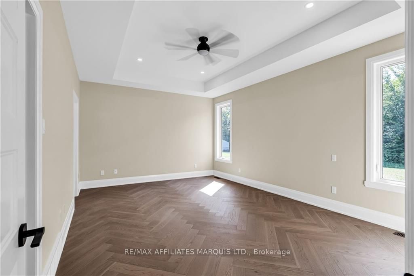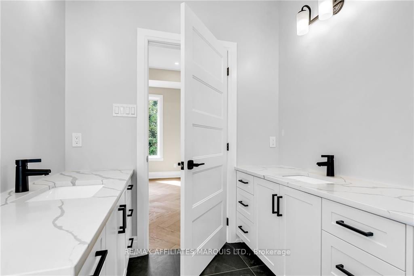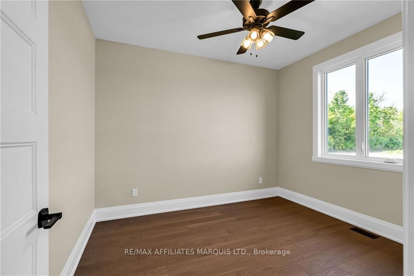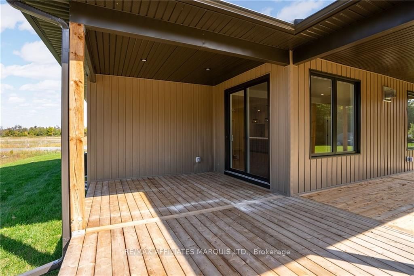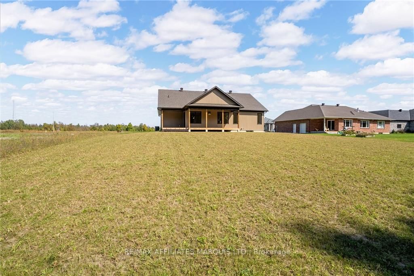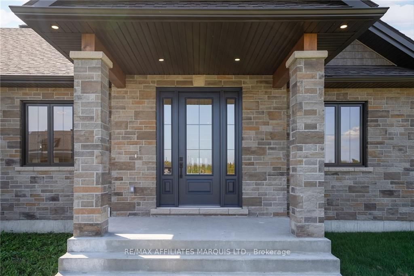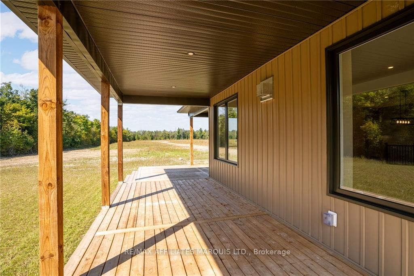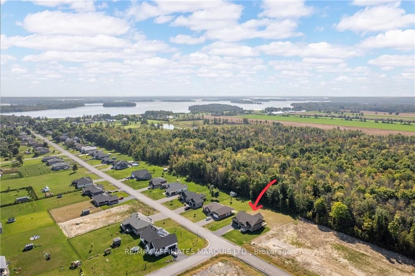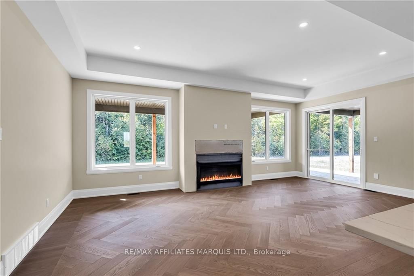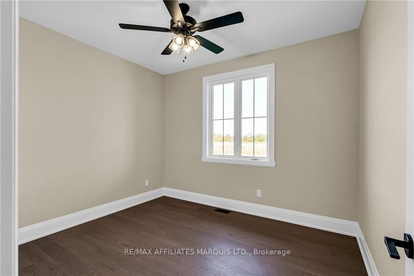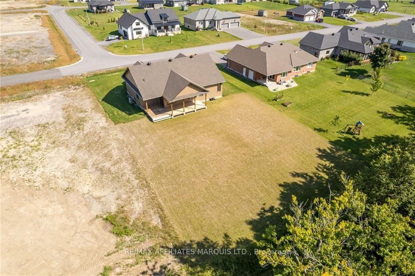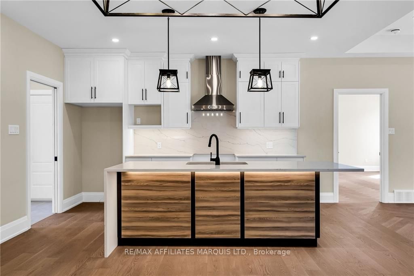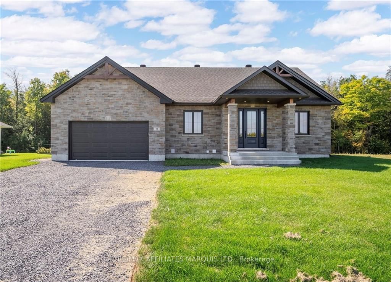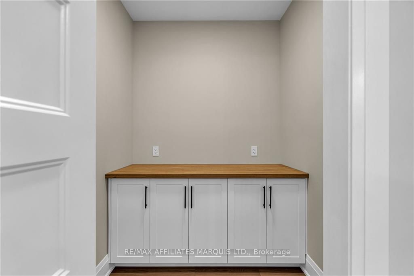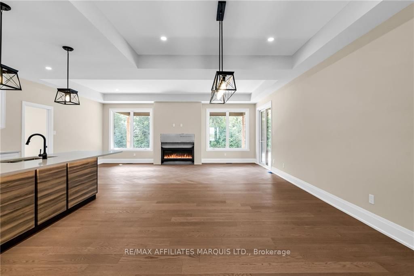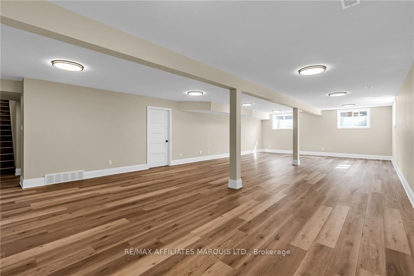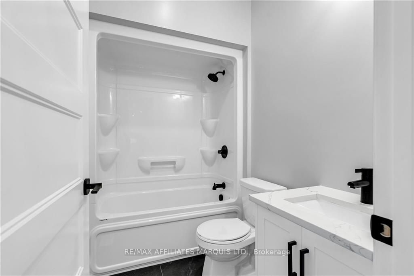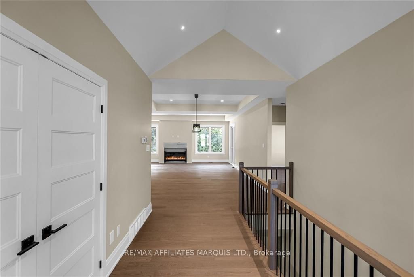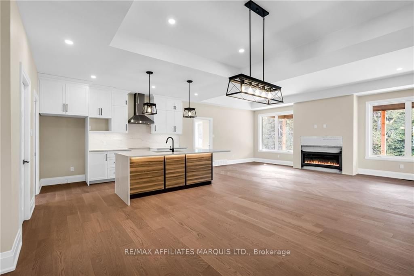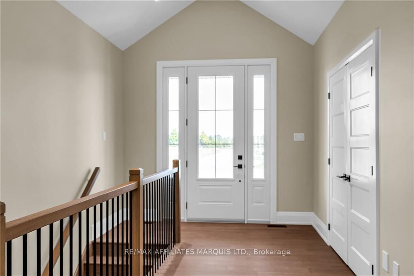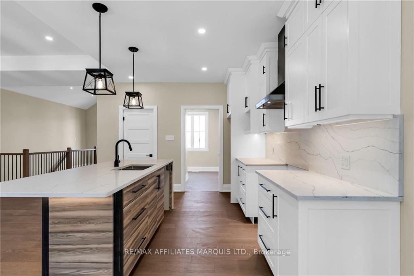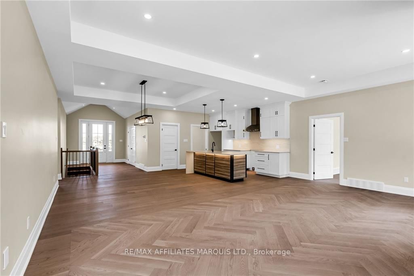$835,000
Available - For Sale
Listing ID: X10411263
71 DAVID St , South Stormont, K0C 1M0, Ontario
| This brand new bungalow, sprawling over 1852 sq ft, rests on a fully serviced .45 acre lot. Step inside to an impressive foyer guiding you to an open-concept layout. The kitchen will boast beautiful cabinetry, a large island & elegant quartz countertops. Enjoy the privacy of the primary bedroom on one side of the house, featuring a walk-in closet & luxurious ensuite with a walk-in shower. On the opposite side, two additional spacious bedrooms are complemented by a well-appointed bathroom, ensuring comfort & tranquility. The partially finished basement boasts a large rec. and finished laundry as well as divisions for 2 more bedrooms and a 3pc. bathroom. Relish evenings on the expansive covered deck, overlooking your backyard. Enjoy living in the Village of Long Sault with close proximity to amenities incl local shops, restaurants, bike path, St Lawrence River, Long Sault Parkway & Lost Village Brewery. Please note that some of the photos are virtually staged., Flooring: Hardwood, Flooring: Ceramic |
| Price | $835,000 |
| Taxes: | $0.00 |
| Address: | 71 DAVID St , South Stormont, K0C 1M0, Ontario |
| Lot Size: | 98.43 x 200.72 (Feet) |
| Directions/Cross Streets: | From Long Sault, turn north on Moulinette Rd., west on Manning Road and north on David St. Property |
| Rooms: | 9 |
| Rooms +: | 5 |
| Bedrooms: | 3 |
| Bedrooms +: | 2 |
| Kitchens: | 1 |
| Kitchens +: | 0 |
| Family Room: | N |
| Basement: | Full, Part Fin |
| Property Type: | Detached |
| Style: | Bungalow |
| Exterior: | Stone, Vinyl Siding |
| Garage Type: | Other |
| Pool: | None |
| Property Features: | Park |
| Heat Source: | Gas |
| Heat Type: | Forced Air |
| Central Air Conditioning: | Central Air |
| Sewers: | Sewers |
| Water: | Municipal |
| Utilities-Gas: | Y |
$
%
Years
This calculator is for demonstration purposes only. Always consult a professional
financial advisor before making personal financial decisions.
| Although the information displayed is believed to be accurate, no warranties or representations are made of any kind. |
| RE/MAX AFFILIATES MARQUIS LTD. |
|
|

Dir:
416-828-2535
Bus:
647-462-9629
| Virtual Tour | Book Showing | Email a Friend |
Jump To:
At a Glance:
| Type: | Freehold - Detached |
| Area: | Stormont, Dundas and Glengarry |
| Municipality: | South Stormont |
| Neighbourhood: | 714 - Long Sault |
| Style: | Bungalow |
| Lot Size: | 98.43 x 200.72(Feet) |
| Beds: | 3+2 |
| Baths: | 2 |
| Pool: | None |
Locatin Map:
Payment Calculator:

