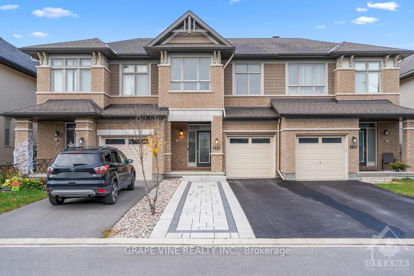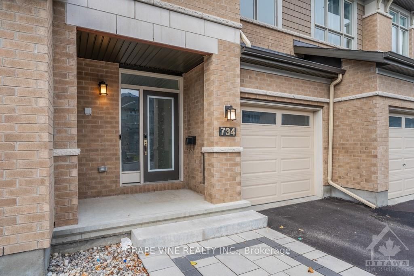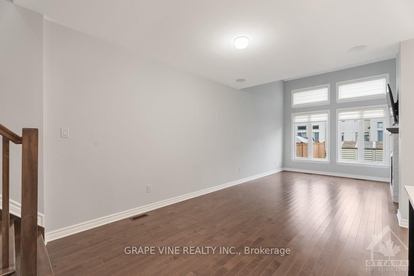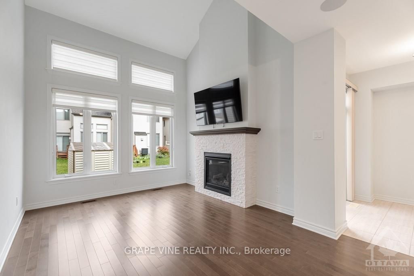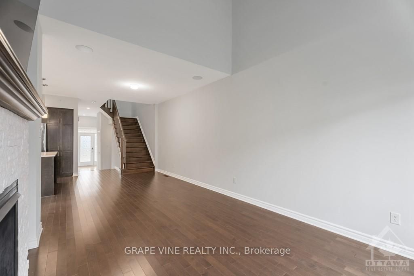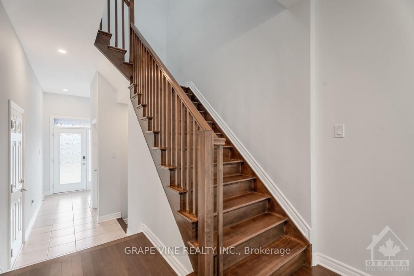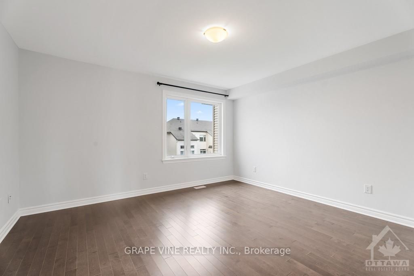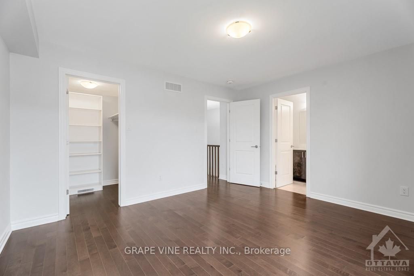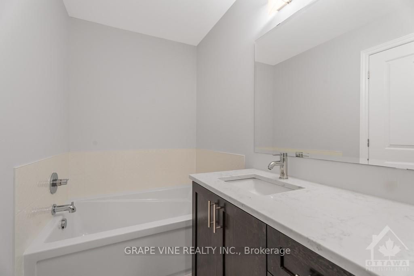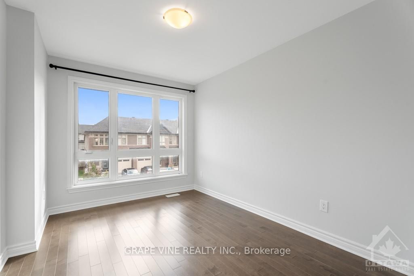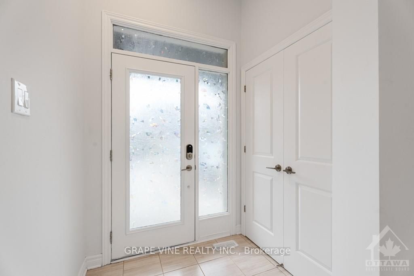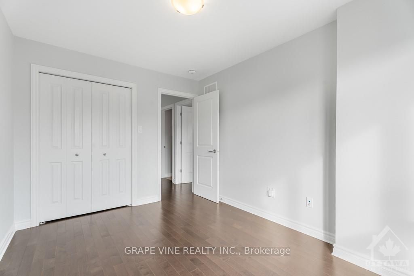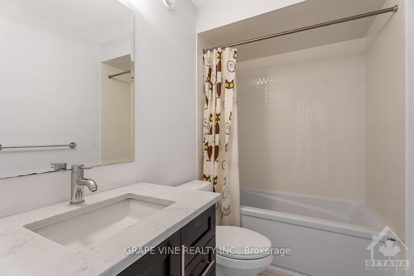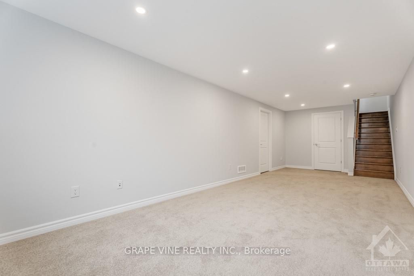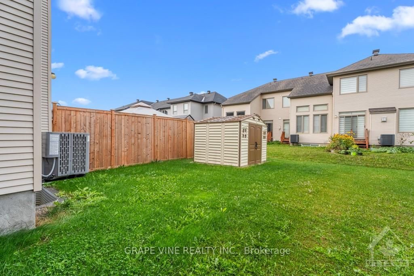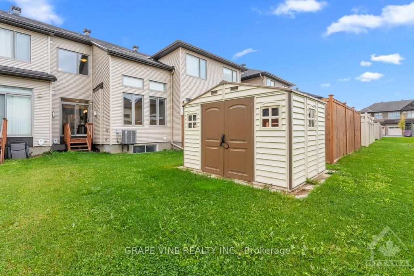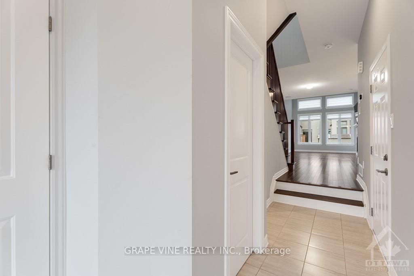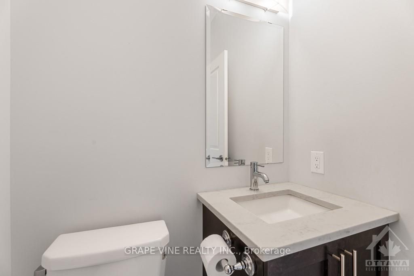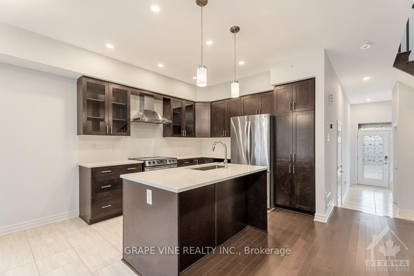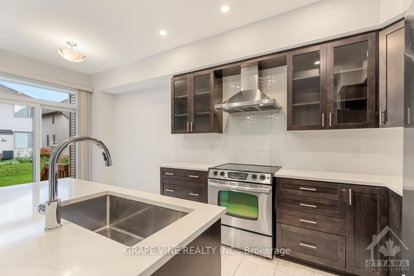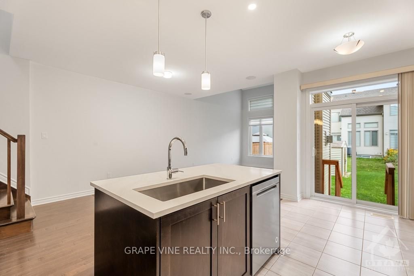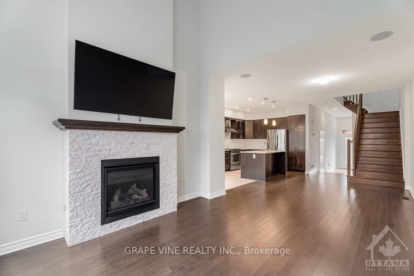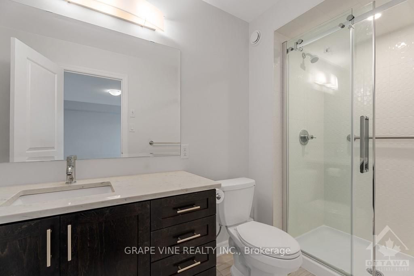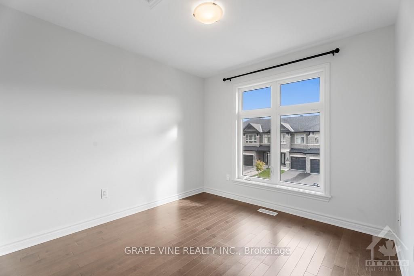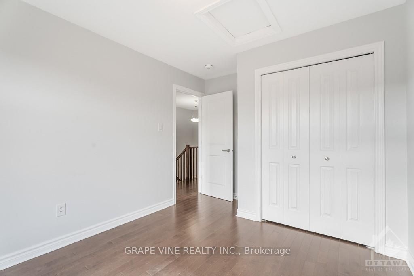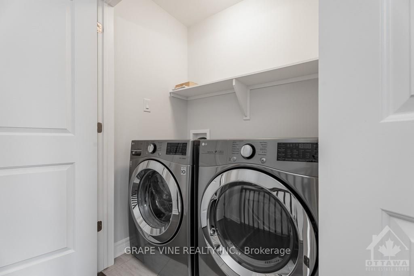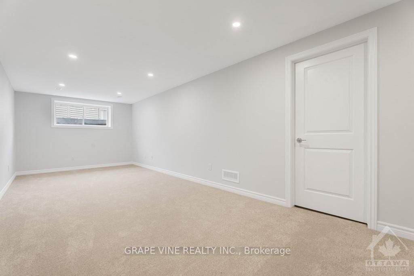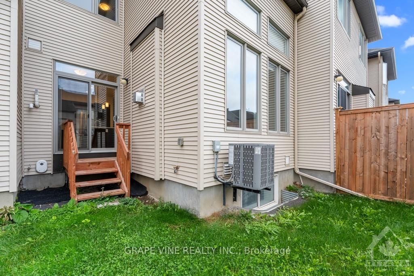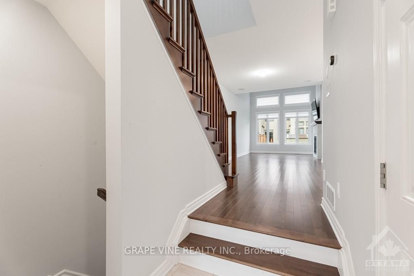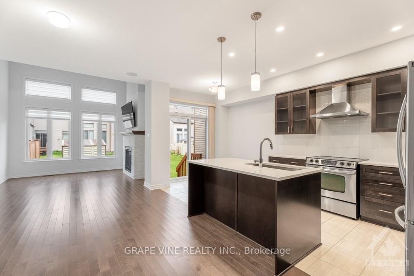$679,900
Available - For Sale
Listing ID: X9522594
734 CAPRICORN Circ , Blossom Park - Airport and Area, K4M 0J4, Ontario
| Flooring: Tile, Flooring: Hardwood, Flooring: Carpet Wall To Wall, Welcome home! This beautiful 3-bed Richcraft Addison townhome is sure to impress w/over $40K in upgrades. The interlocked & riverstone front yard offers possibility for tandem parking & minimal maintenance. Meticulously maintained by the original owner w/potlights & modern light fixtures, hardwood flrs on main, staircase & second lvl, 9' ceiling w/integrated music system, and a 17' vaulted ceiling in the living rm, which includes a fireplace w/white-stone mantle & tons of natural light from the massive windows. The spacious kitchen features granite counters & center island breakfast bar, SS appls & a walkout to the backyard w/ gas hookup. The 2nd lvl primary suite feature a walk-in closet & 4pc ensuite. 2 add'l beds & laundry closet complete the upper lvl. The finished LL offers a carpeted rec rm perfect for family activities. Parks, schools, plazas & future Limebank LRT are minutes away, and conveniently located a bridge away from major amenities in Barrhaven. 24hr irrev on offers. |
| Price | $679,900 |
| Taxes: | $4115.00 |
| Address: | 734 CAPRICORN Circ , Blossom Park - Airport and Area, K4M 0J4, Ontario |
| Lot Size: | 19.99 x 101.59 (Feet) |
| Directions/Cross Streets: | River Rd. South past Earl Armstrong, left onto Atrium Ridge. First left onto Big Dipper St. and firs |
| Rooms: | 10 |
| Rooms +: | 1 |
| Bedrooms: | 3 |
| Bedrooms +: | 0 |
| Kitchens: | 1 |
| Kitchens +: | 0 |
| Family Room: | N |
| Basement: | Finished, Full |
| Property Type: | Att/Row/Twnhouse |
| Style: | 2-Storey |
| Exterior: | Brick, Vinyl Siding |
| Garage Type: | Attached |
| Pool: | None |
| Property Features: | Public Trans |
| Fireplace/Stove: | Y |
| Heat Source: | Gas |
| Heat Type: | Forced Air |
| Central Air Conditioning: | Central Air |
| Sewers: | Sewers |
| Water: | Municipal |
| Utilities-Gas: | Y |
$
%
Years
This calculator is for demonstration purposes only. Always consult a professional
financial advisor before making personal financial decisions.
| Although the information displayed is believed to be accurate, no warranties or representations are made of any kind. |
| GRAPE VINE REALTY INC. |
|
|

Dir:
416-828-2535
Bus:
647-462-9629
| Book Showing | Email a Friend |
Jump To:
At a Glance:
| Type: | Freehold - Att/Row/Twnhouse |
| Area: | Ottawa |
| Municipality: | Blossom Park - Airport and Area |
| Neighbourhood: | 2602 - Riverside South/Gloucester Glen |
| Style: | 2-Storey |
| Lot Size: | 19.99 x 101.59(Feet) |
| Tax: | $4,115 |
| Beds: | 3 |
| Baths: | 3 |
| Fireplace: | Y |
| Pool: | None |
Locatin Map:
Payment Calculator:

