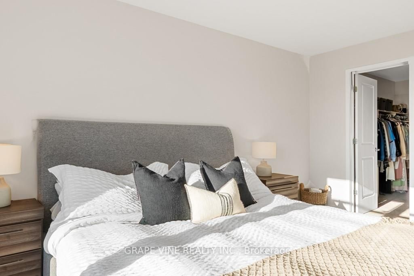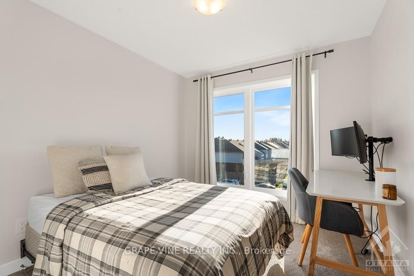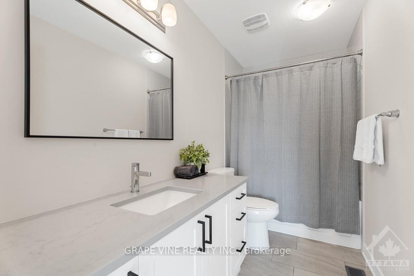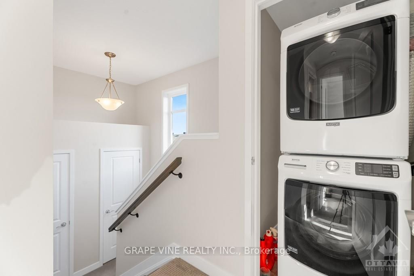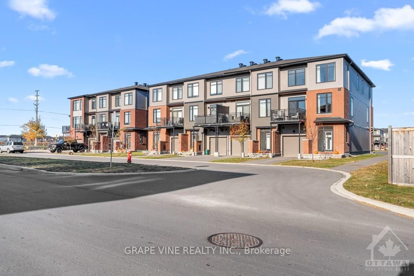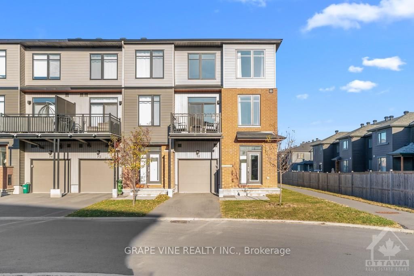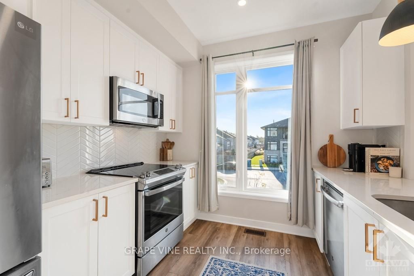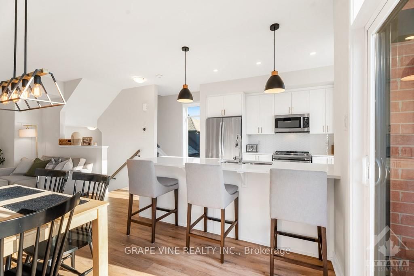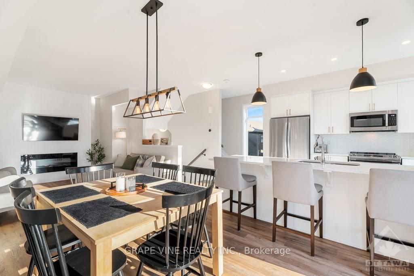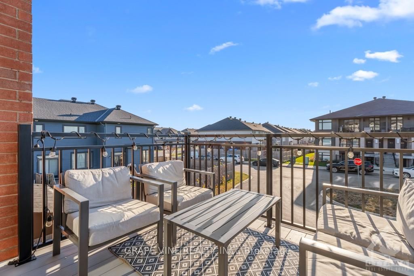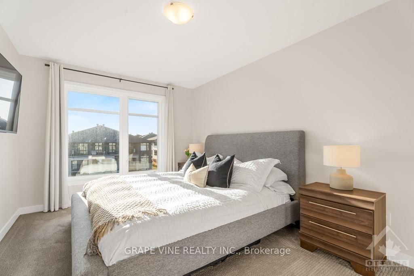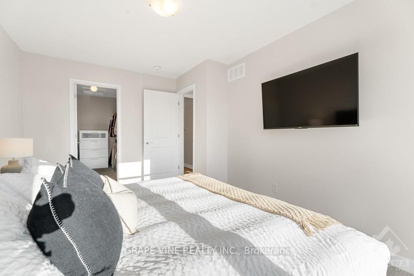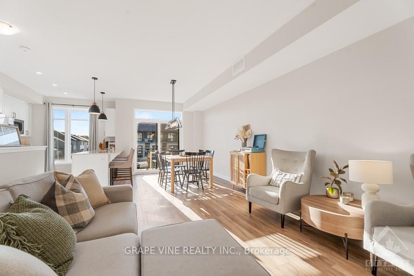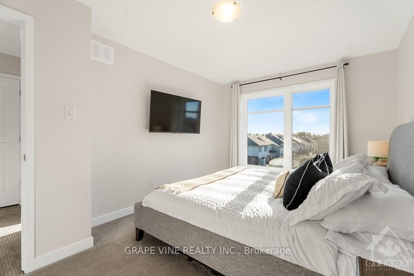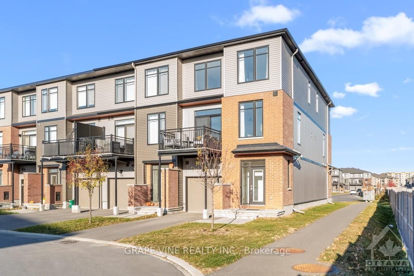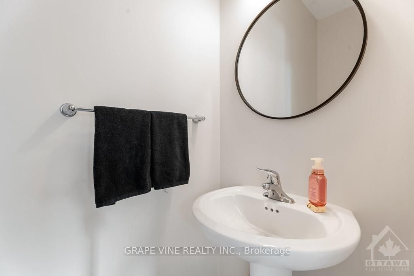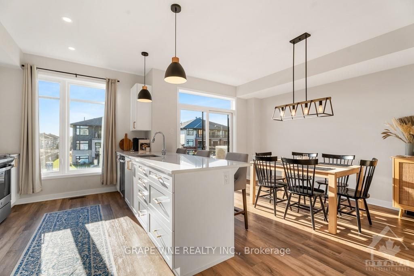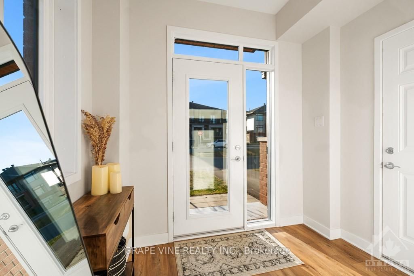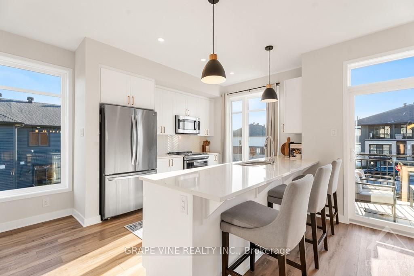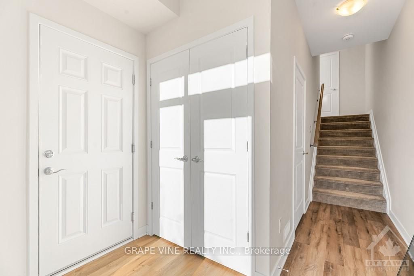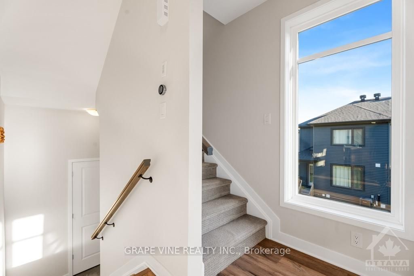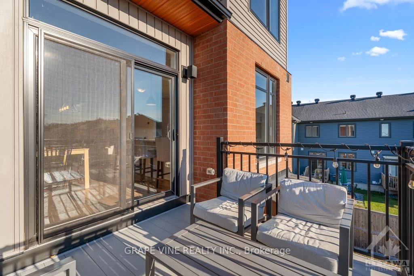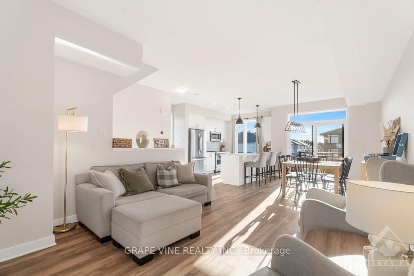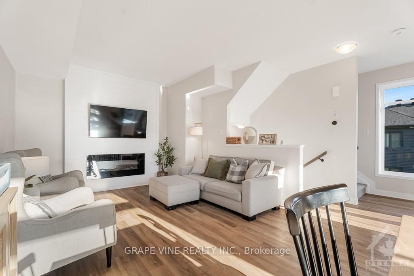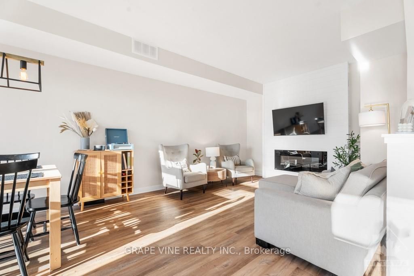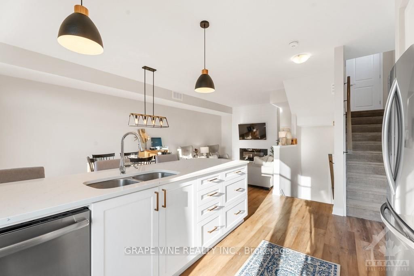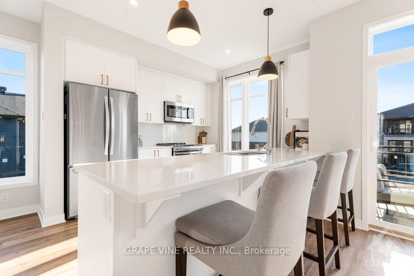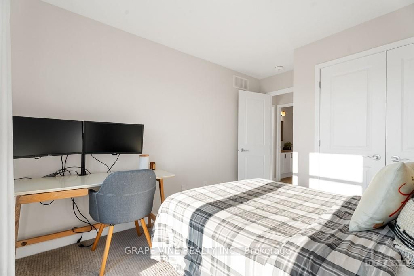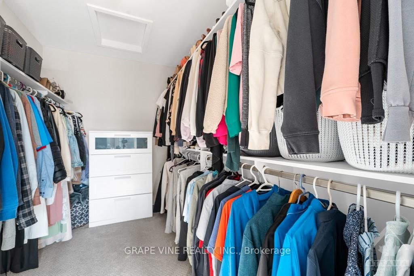$549,900
Available - For Sale
Listing ID: X10410914
70 FRANCHISE , Kanata, K2V 0S6, Ontario
| Flooring: Tile, Like BRAND NEW. Two 2 bedroom end unit executive townhome located in the heart of Fernbank Crossing, Stittsville. Close to parks, schools, major shopping, CT Centre, transit and more! Tastefully designed and offering over 20k in builder upgrades including tall cabinets, pot lights, pots and pans drawer and quarts counter top in kitchen, caesarstone counter in bathroom, 9 ft smooth ceilings on main and 2nd level, ship lap wall and wall-mounted electric fireplace in living room. Bright, open concept layout with patio doors to a private balcony. Upstairs features 2 large bedrooms, a full bath and a massive master walk-in closet, laundry. Bonus storage on the landing! Nest thermostat, A/C. Bright main entrance, garage access. Located on a safe no-exit street. One block from Haliburton Heights Park., Flooring: Hardwood, Flooring: Carpet Wall To Wall |
| Price | $549,900 |
| Taxes: | $3187.00 |
| Address: | 70 FRANCHISE , Kanata, K2V 0S6, Ontario |
| Lot Size: | 22.06 x 55.95 (Feet) |
| Directions/Cross Streets: | From Terry Fox, head West on Fernbank Rd, right on Robert Grant Ave, right on Haliburton Hts, left o |
| Rooms: | 11 |
| Rooms +: | 0 |
| Bedrooms: | 2 |
| Bedrooms +: | 0 |
| Kitchens: | 1 |
| Kitchens +: | 0 |
| Family Room: | N |
| Basement: | None |
| Property Type: | Att/Row/Twnhouse |
| Style: | 3-Storey |
| Exterior: | Brick, Other |
| Garage Type: | Attached |
| Pool: | None |
| Property Features: | Park, Public Transit |
| Common Elements Included: | Y |
| Fireplace/Stove: | Y |
| Heat Source: | Gas |
| Heat Type: | Forced Air |
| Central Air Conditioning: | Central Air |
| Sewers: | Sewers |
| Water: | Municipal |
| Utilities-Gas: | Y |
$
%
Years
This calculator is for demonstration purposes only. Always consult a professional
financial advisor before making personal financial decisions.
| Although the information displayed is believed to be accurate, no warranties or representations are made of any kind. |
| GRAPE VINE REALTY INC. |
|
|

Dir:
416-828-2535
Bus:
647-462-9629
| Book Showing | Email a Friend |
Jump To:
At a Glance:
| Type: | Freehold - Att/Row/Twnhouse |
| Area: | Ottawa |
| Municipality: | Kanata |
| Neighbourhood: | 9010 - Kanata - Emerald Meadows/Trailwest |
| Style: | 3-Storey |
| Lot Size: | 22.06 x 55.95(Feet) |
| Tax: | $3,187 |
| Beds: | 2 |
| Baths: | 2 |
| Fireplace: | Y |
| Pool: | None |
Locatin Map:
Payment Calculator:

