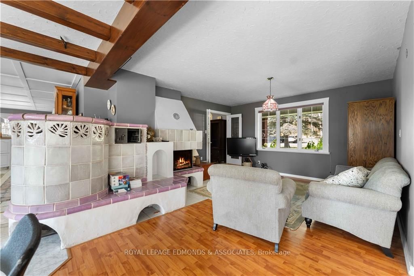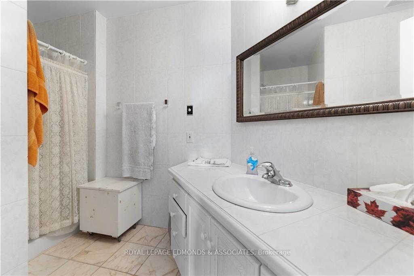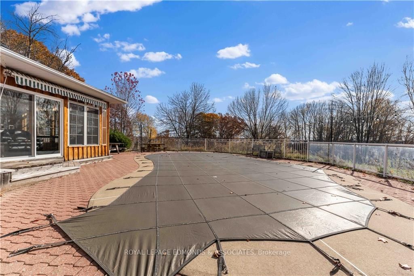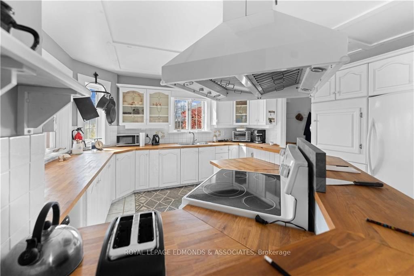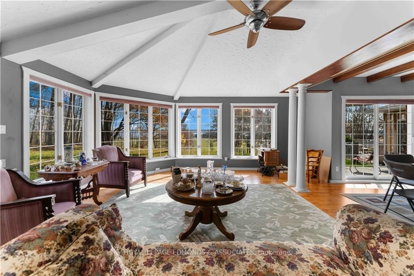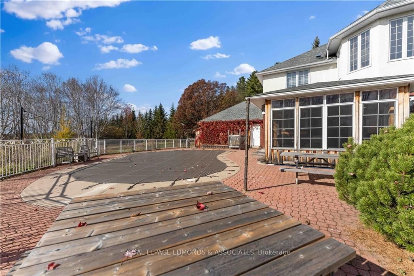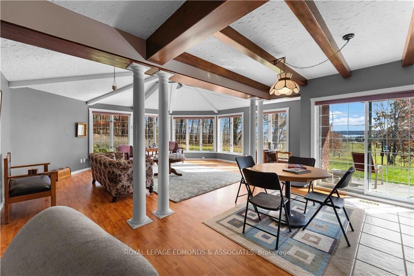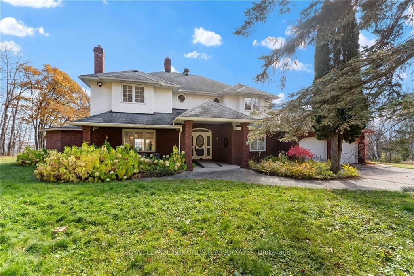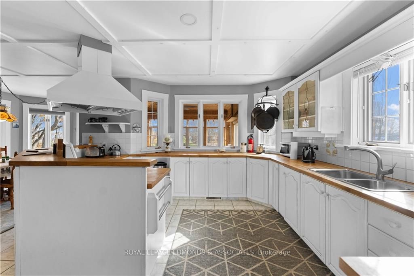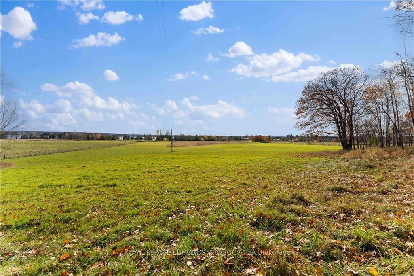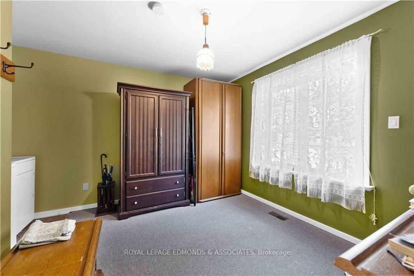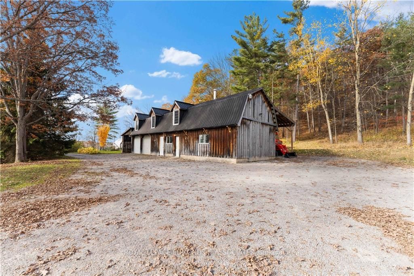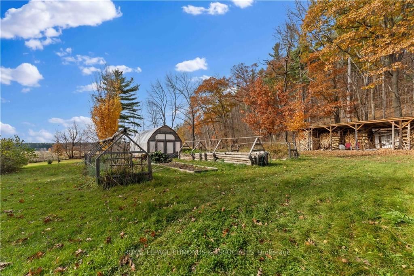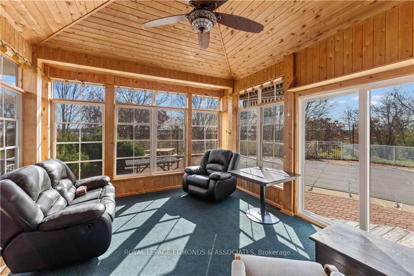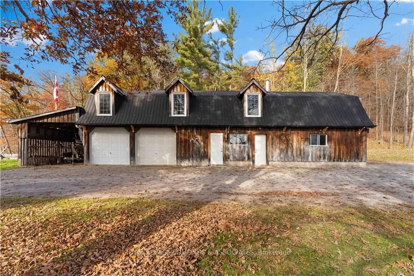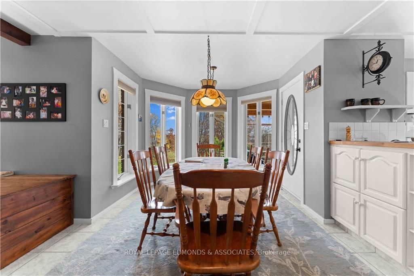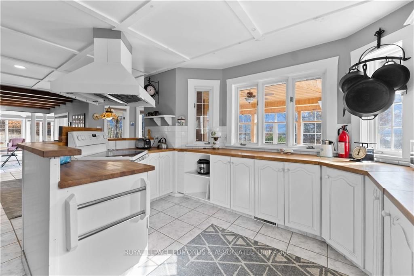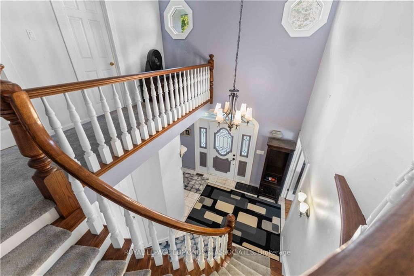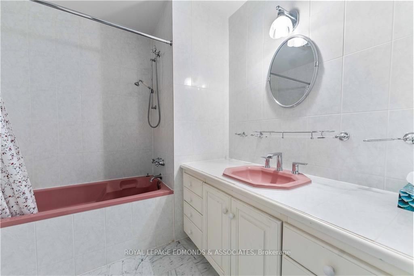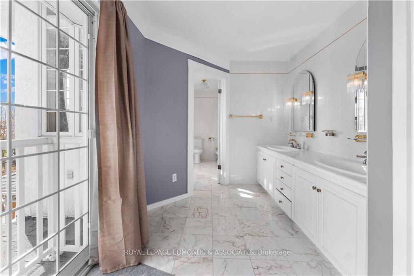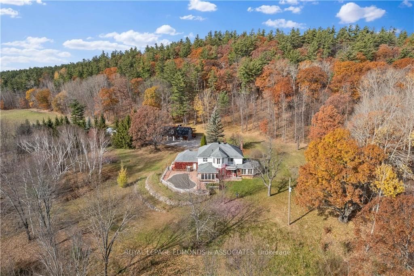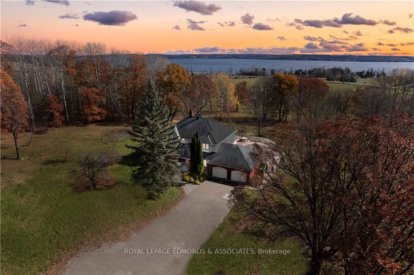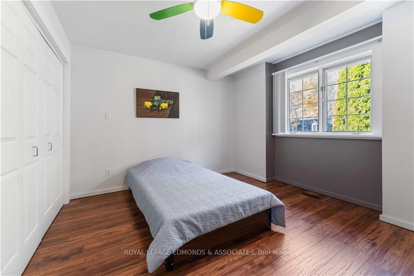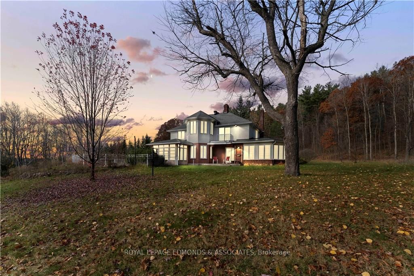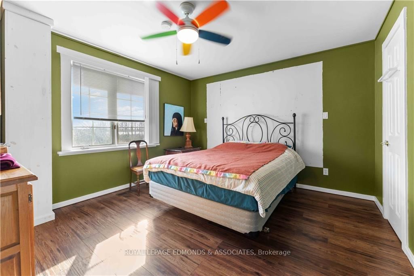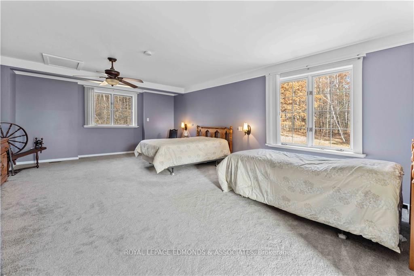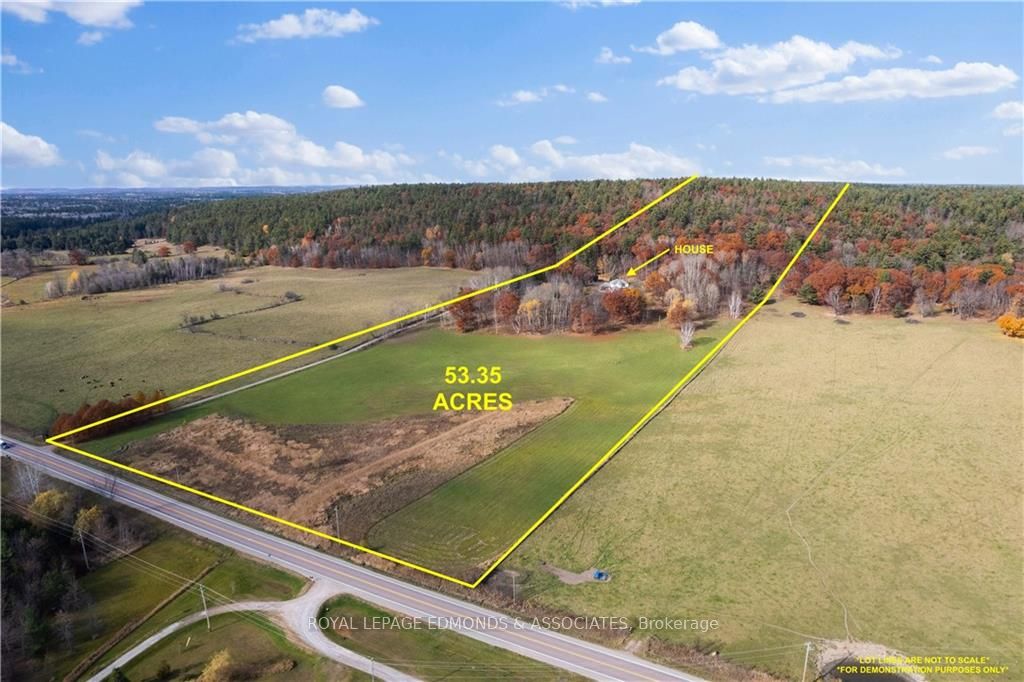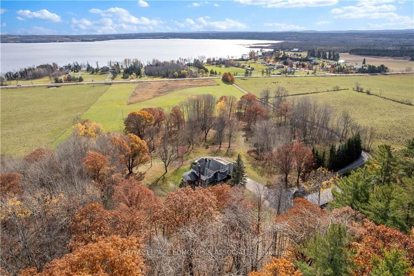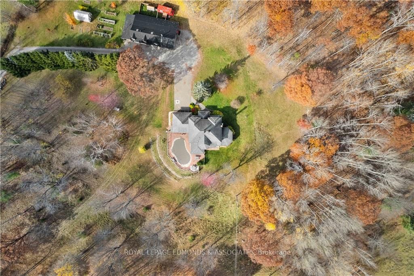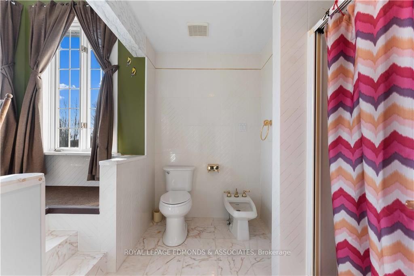$924,900
Available - For Sale
Listing ID: X10411108
1072 LAKE DORE Rd , North Algona Wilberforce, K0J 1X0, Ontario
| Welcome to Dore Manor! Exquisite 54 ACRE estate/hobby farm! Impressive inground swimming pool, sunroom, sauna, 20'x60' cedar barn w. livable loft, lean-twos, attached 2 car garage, greenhouse, chicken coop, pasture in the front and wooded trails in the back. This place truly has it all! The stunning 3+1 bedroom, 3.5 bath home features an outstanding main living area with a panoramic living room, cozy family room w. an amazing German, Ceramic Kachelofen that warms the space beautifully. Crisp white kitchen w. butcher block counters overlooking the large dining area and an attached sunroom leading to the spectacular, fully fenced inground pool surrounded w. interlocking stone. Upstairs beholds the massive primary bedroom w. a 5-pc ensuite & WIC, 2 more large bedrooms and a full bath. Lower level offers great space to customize to your liking! Barn has excellent space w. a workshop, storage bay, 2 lean-twos and a insulated upstairs loft!, Flooring: Mixed |
| Price | $924,900 |
| Taxes: | $8073.00 |
| Address: | 1072 LAKE DORE Rd , North Algona Wilberforce, K0J 1X0, Ontario |
| Lot Size: | 665.48 x 3500.00 (Feet) |
| Acreage: | 50-99.99 |
| Directions/Cross Streets: | Take HWY 41 onto Lake Dore Rd. |
| Rooms: | 18 |
| Rooms +: | 0 |
| Bedrooms: | 3 |
| Bedrooms +: | 1 |
| Kitchens: | 1 |
| Kitchens +: | 0 |
| Family Room: | Y |
| Basement: | Full, Part Fin |
| Property Type: | Detached |
| Style: | 2-Storey |
| Exterior: | Brick, Stucco/Plaster |
| Garage Type: | Other |
| Pool: | Inground |
| Other Structures: | Barn |
| Property Features: | Wooded/Treed |
| Fireplace/Stove: | Y |
| Heat Source: | Oil |
| Heat Type: | Forced Air |
| Central Air Conditioning: | Central Air |
| Sewers: | Septic |
| Water: | Well |
| Water Supply Types: | Drilled Well |
$
%
Years
This calculator is for demonstration purposes only. Always consult a professional
financial advisor before making personal financial decisions.
| Although the information displayed is believed to be accurate, no warranties or representations are made of any kind. |
| ROYAL LEPAGE EDMONDS & ASSOCIATES |
|
|

Dir:
416-828-2535
Bus:
647-462-9629
| Book Showing | Email a Friend |
Jump To:
At a Glance:
| Type: | Freehold - Detached |
| Area: | Renfrew |
| Municipality: | North Algona Wilberforce |
| Neighbourhood: | 561 - North Algona/Wilberforce Twp |
| Style: | 2-Storey |
| Lot Size: | 665.48 x 3500.00(Feet) |
| Tax: | $8,073 |
| Beds: | 3+1 |
| Baths: | 4 |
| Fireplace: | Y |
| Pool: | Inground |
Locatin Map:
Payment Calculator:

