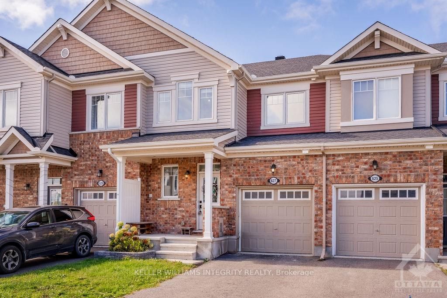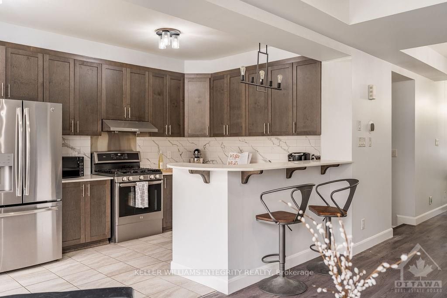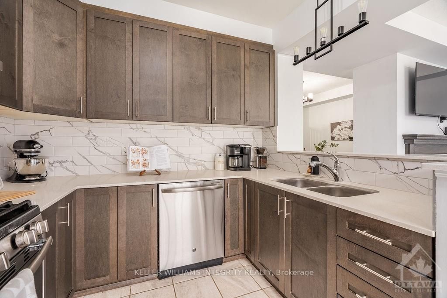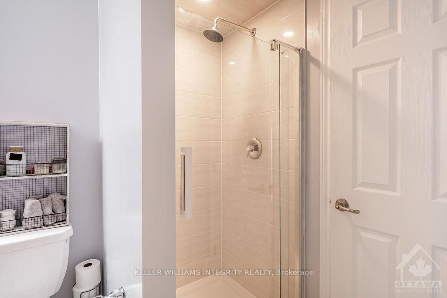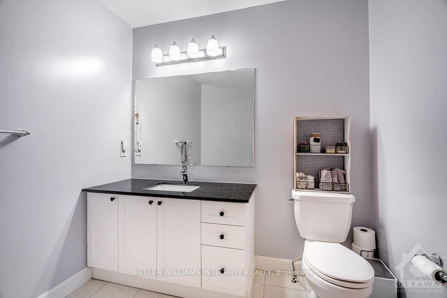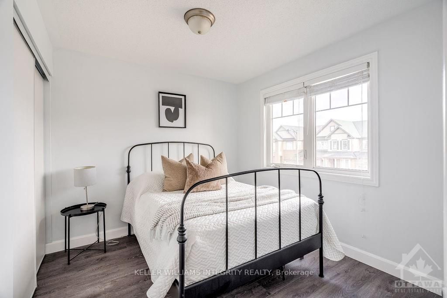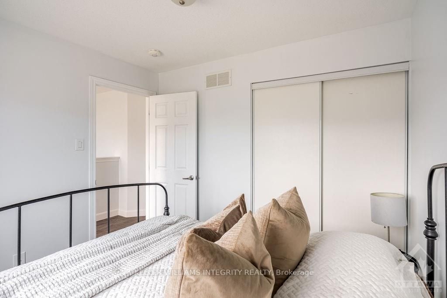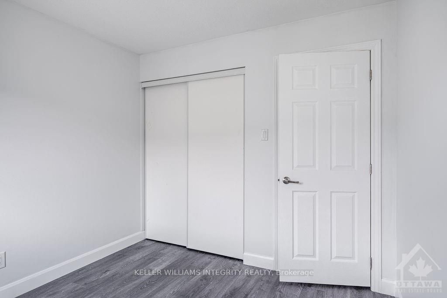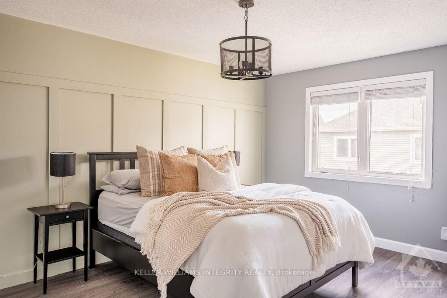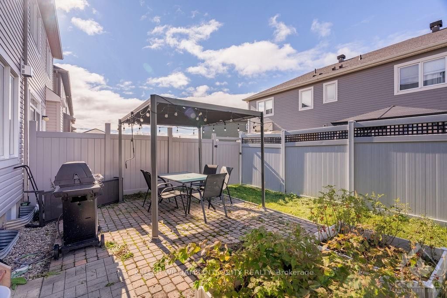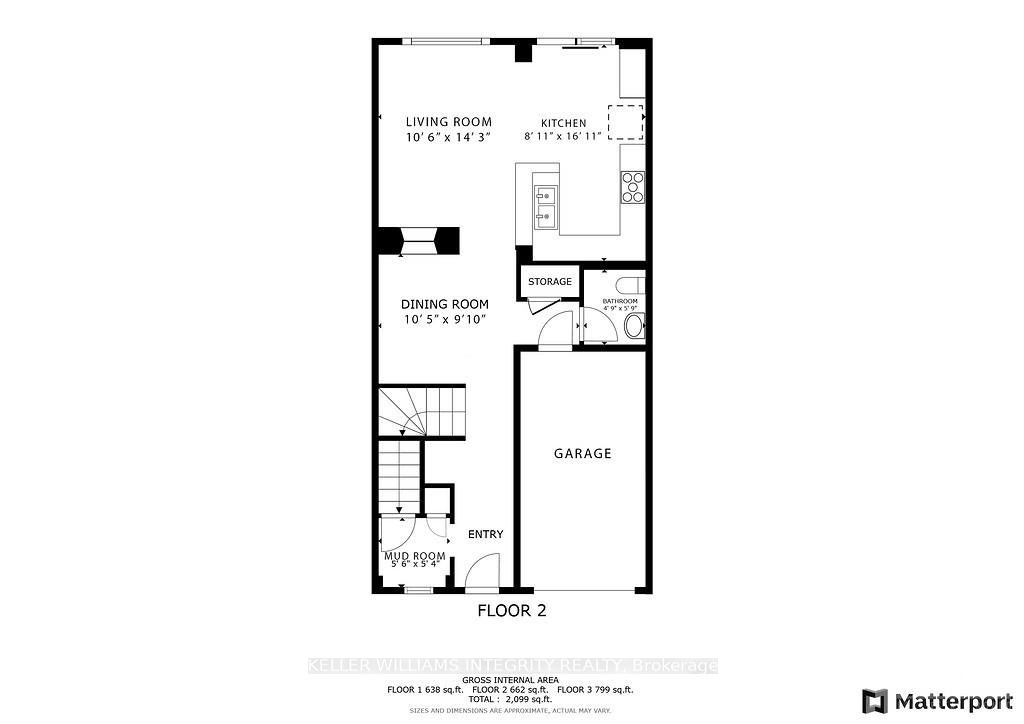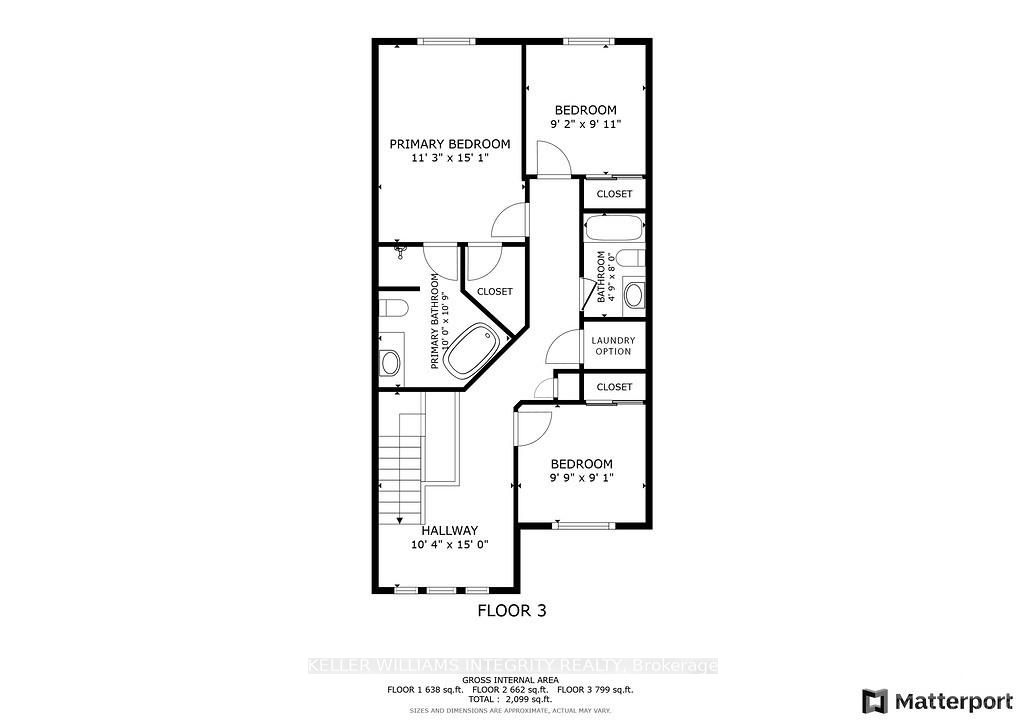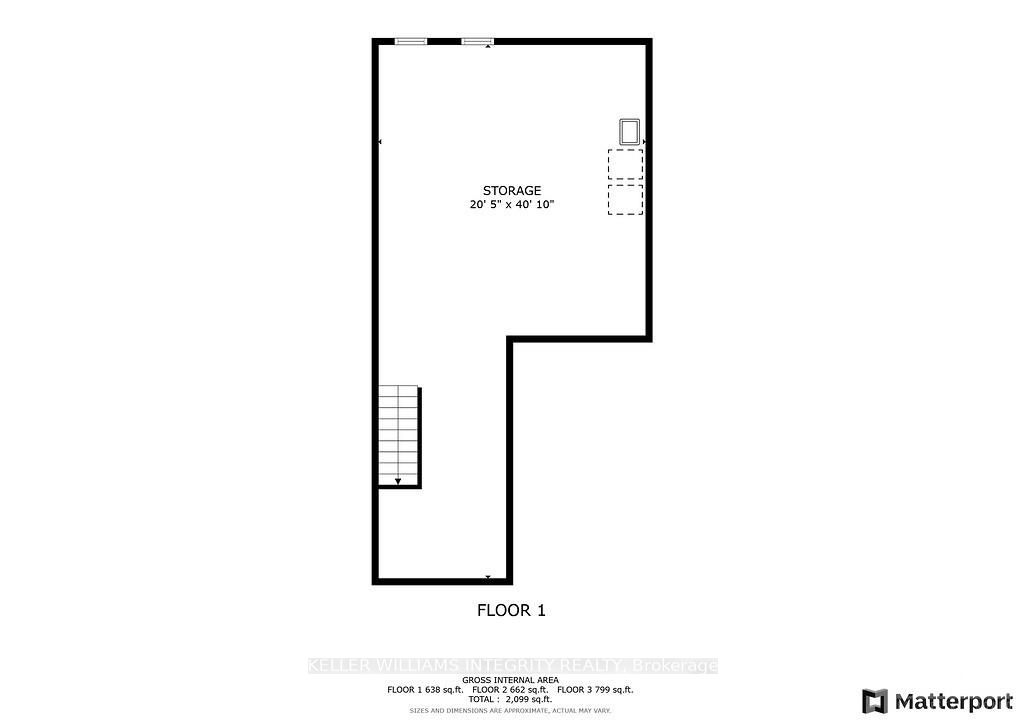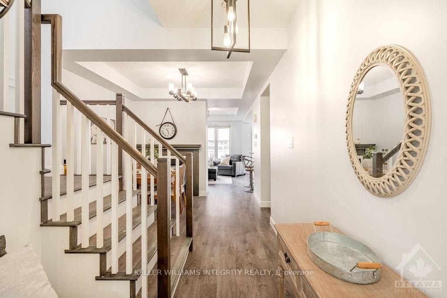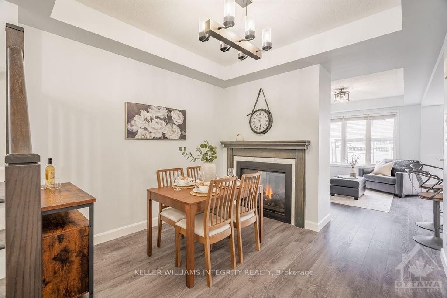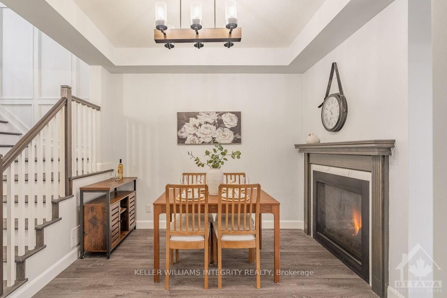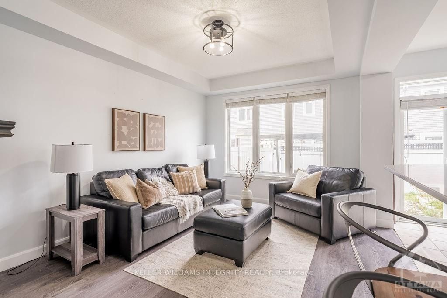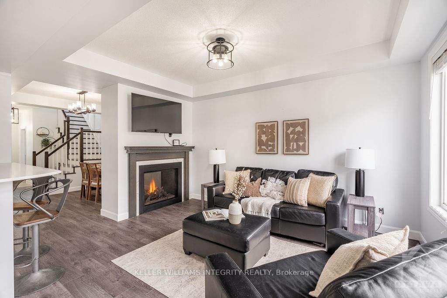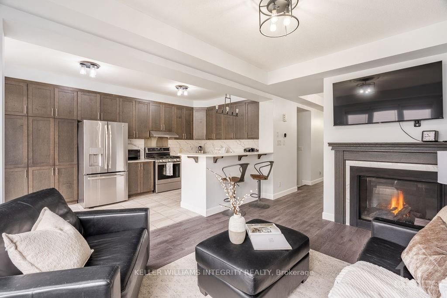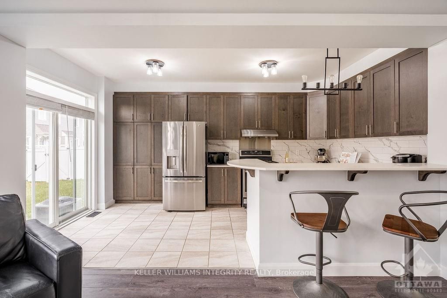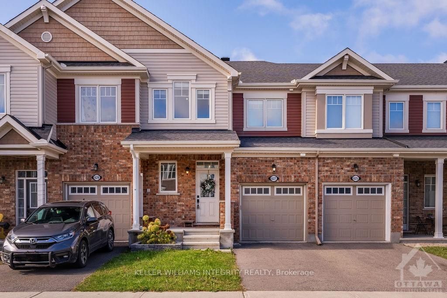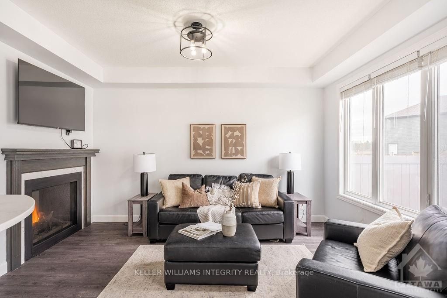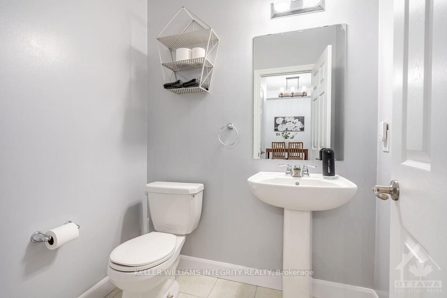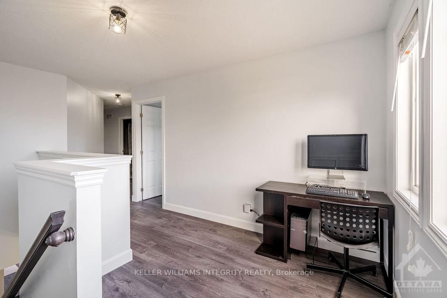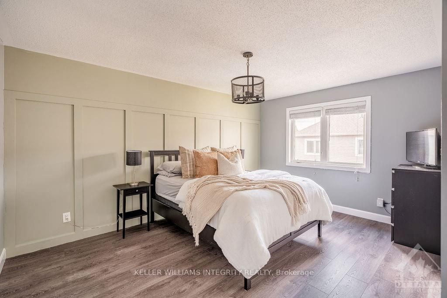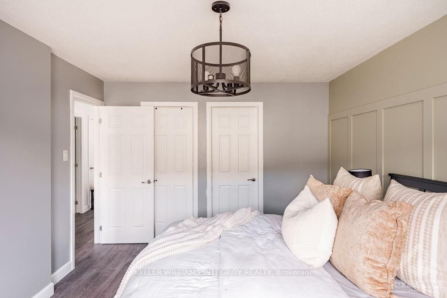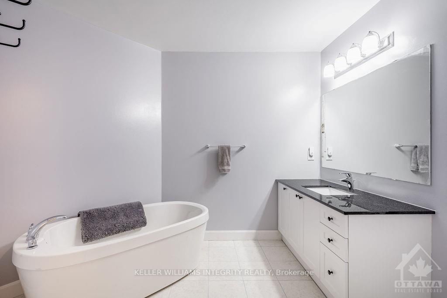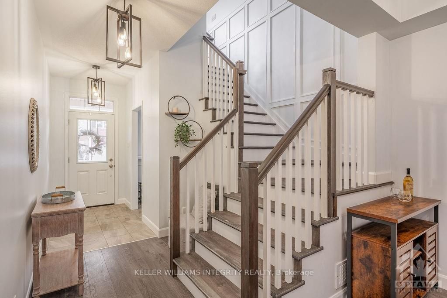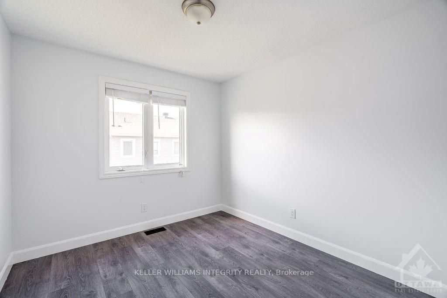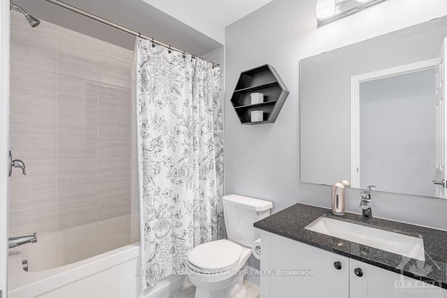$619,900
Available - For Sale
Listing ID: X9523269
627 MONARDIA Way , Orleans - Cumberland and Area, K4A 1C8, Ontario
| Flooring: Tile, Welcome to this stunning 3 bed, 3 bath townhome, where style meets comfort! This beautifully finished home features many on-trend elements & stylish accent walls, creating an inviting atmosphere in every room. The main floor boasts a modern kitchen with ample storage that overlooks the cozy living room, where a sleek double-sided fireplace softly separates the living & dining areas, perfect for entertaining & family gatherings. Upstairs you will find the primary bedroom featuring walk-in closet, 4pc ensuite with soaker tub & separate shower. The second level is complete with two additional bedrooms, a 4pc main bath as well as a laundry/storage area. Situated in the family-friendly Avalon neighbourhood, you'll love being just around the corner from a children's playground/park and the new elementary school being developed, making this the perfect spot for growing families. Enjoy the convenience of nearby amenities, including shopping, dining, recreation, fitness centres & much more!, Flooring: Laminate |
| Price | $619,900 |
| Taxes: | $4172.00 |
| Address: | 627 MONARDIA Way , Orleans - Cumberland and Area, K4A 1C8, Ontario |
| Lot Size: | 21.30 x 81.91 (Feet) |
| Directions/Cross Streets: | Decouer Dr, South on Jerome Jodoin Dr, West on Monardia Way |
| Rooms: | 12 |
| Rooms +: | 1 |
| Bedrooms: | 3 |
| Bedrooms +: | 0 |
| Kitchens: | 1 |
| Kitchens +: | 0 |
| Family Room: | N |
| Basement: | Full, Unfinished |
| Property Type: | Att/Row/Twnhouse |
| Style: | 2-Storey |
| Exterior: | Brick, Other |
| Garage Type: | Attached |
| Pool: | None |
| Property Features: | Park, Public Transit |
| Fireplace/Stove: | Y |
| Heat Source: | Gas |
| Heat Type: | Forced Air |
| Central Air Conditioning: | Central Air |
| Sewers: | Sewers |
| Water: | Municipal |
| Utilities-Gas: | Y |
$
%
Years
This calculator is for demonstration purposes only. Always consult a professional
financial advisor before making personal financial decisions.
| Although the information displayed is believed to be accurate, no warranties or representations are made of any kind. |
| KELLER WILLIAMS INTEGRITY REALTY |
|
|

Dir:
416-828-2535
Bus:
647-462-9629
| Book Showing | Email a Friend |
Jump To:
At a Glance:
| Type: | Freehold - Att/Row/Twnhouse |
| Area: | Ottawa |
| Municipality: | Orleans - Cumberland and Area |
| Neighbourhood: | 1117 - Avalon West |
| Style: | 2-Storey |
| Lot Size: | 21.30 x 81.91(Feet) |
| Tax: | $4,172 |
| Beds: | 3 |
| Baths: | 3 |
| Fireplace: | Y |
| Pool: | None |
Locatin Map:
Payment Calculator:

