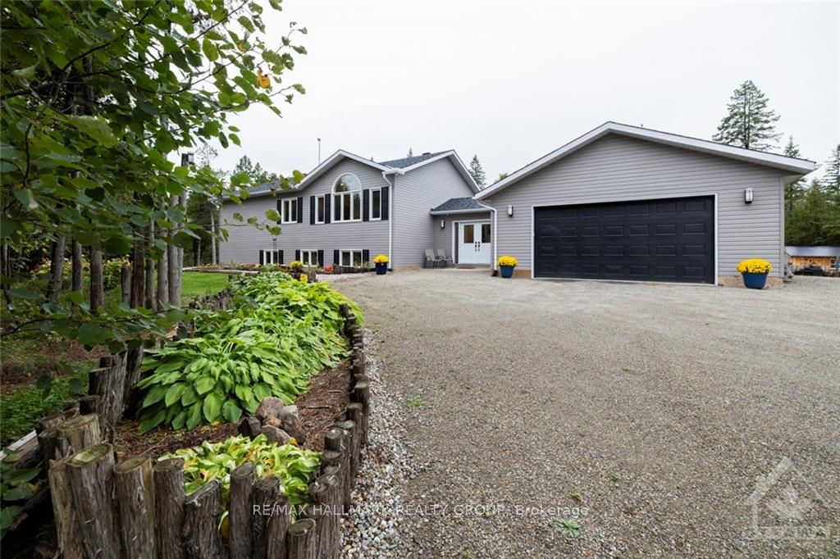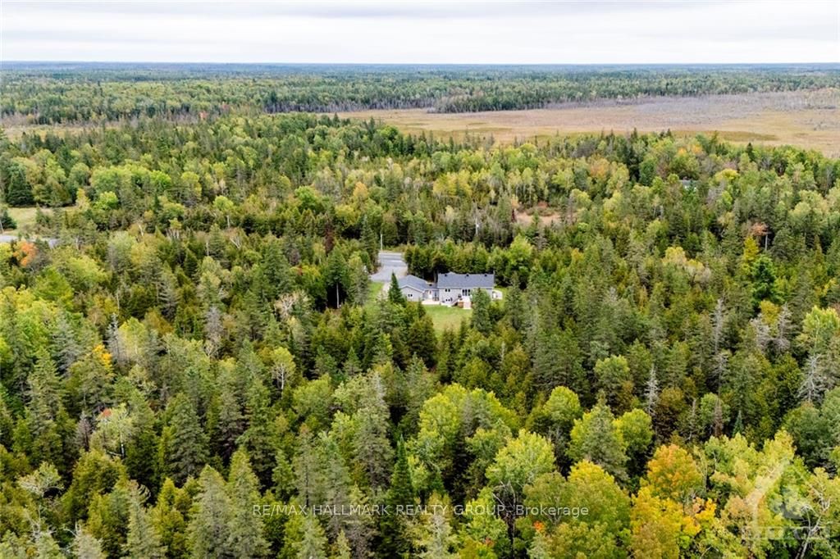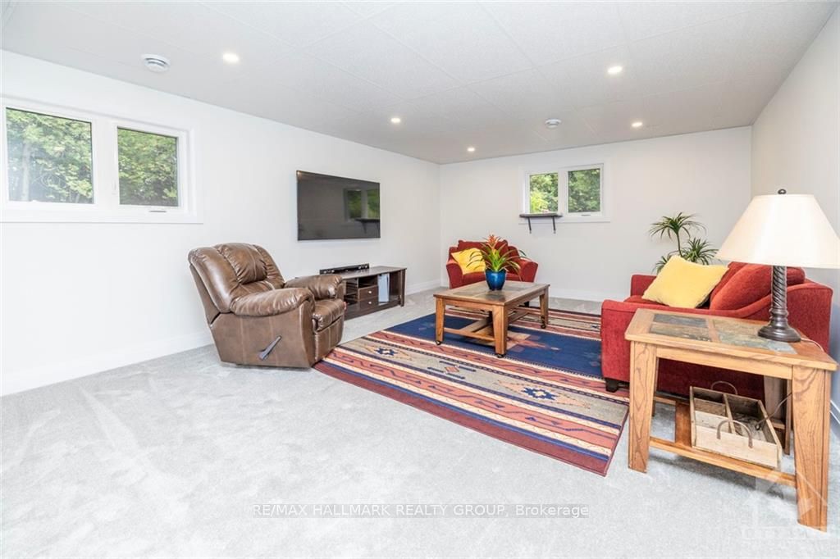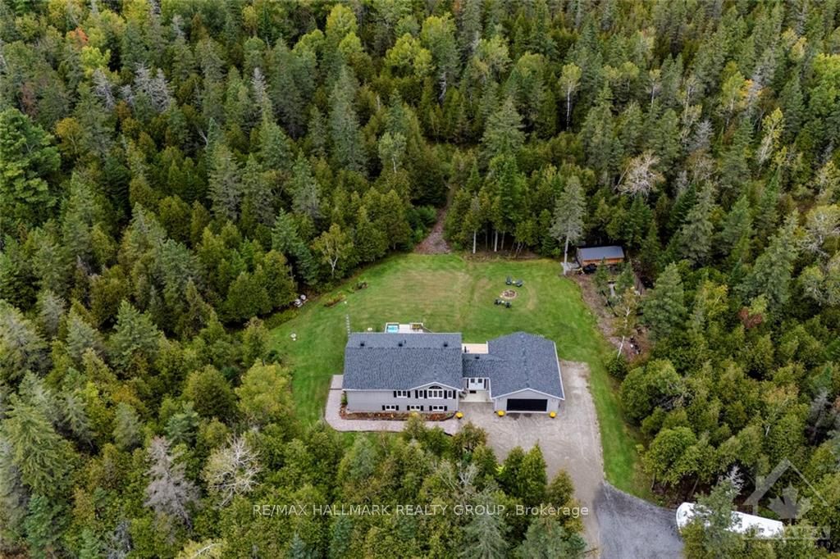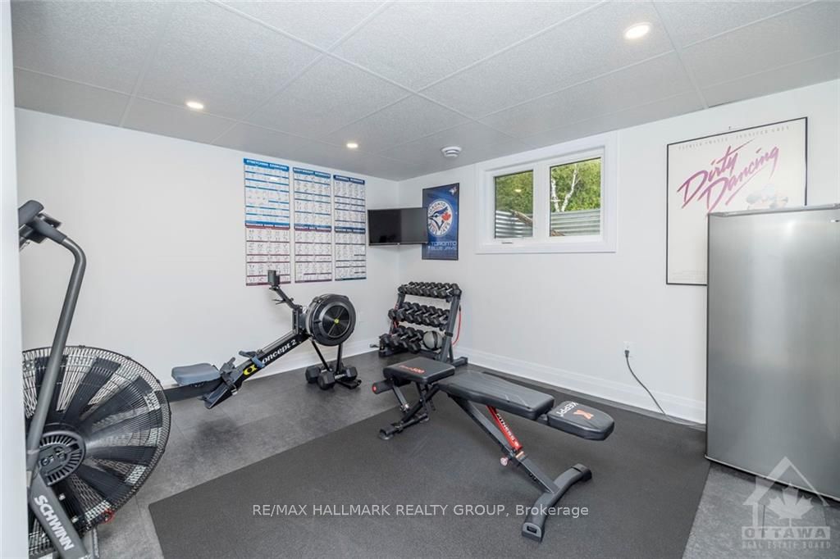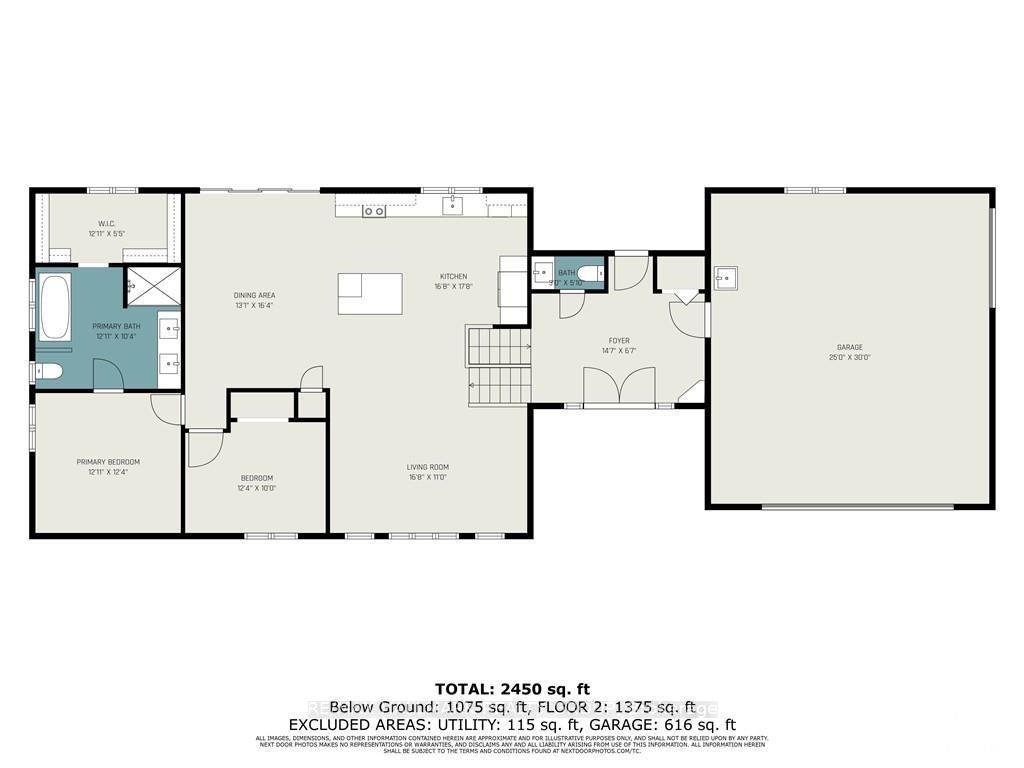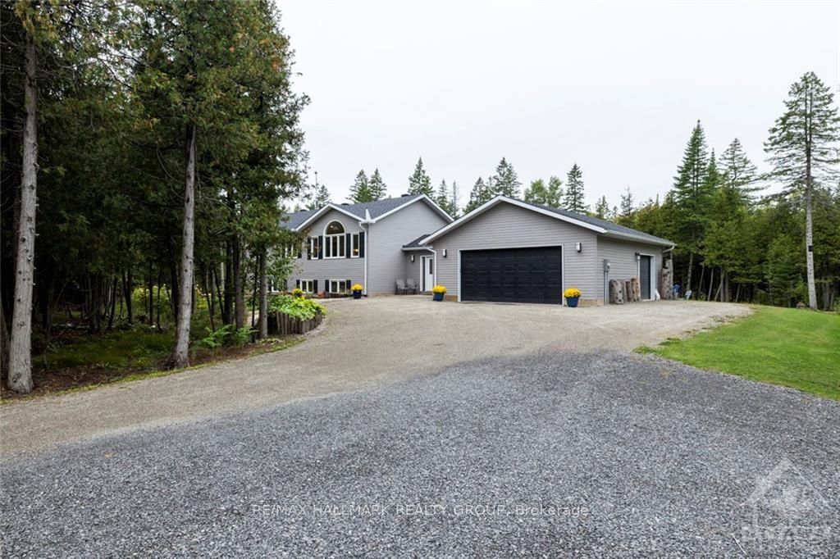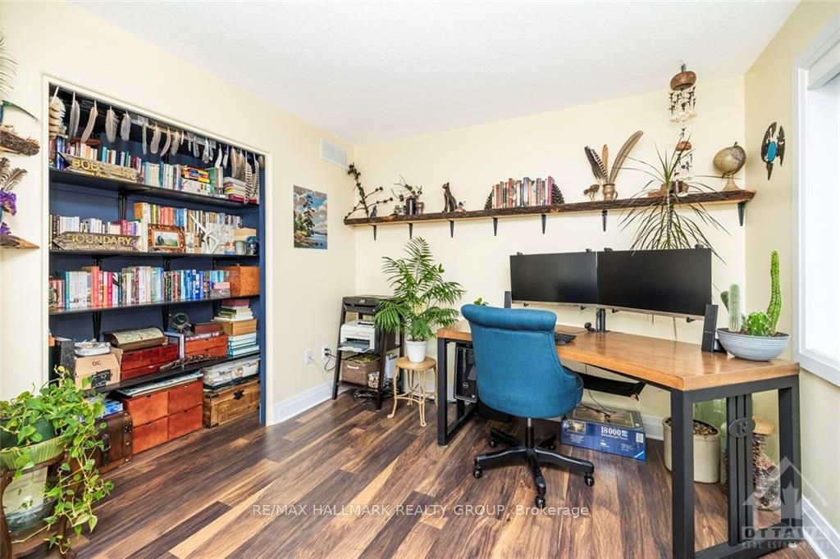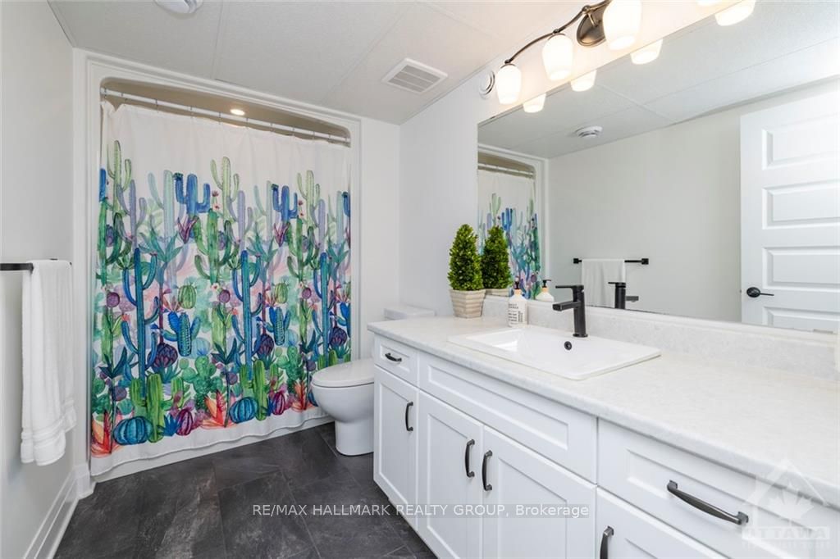$999,900
Available - For Sale
Listing ID: X9520798
4035 ROGER STEVENS Dr , Stittsville - Munster - Richmond, K7A 4S6, Ontario
| This stunning custom-built home, completed in the fall of 2020, offers a distinctive design with 5 bedrooms and 2.5 baths, all nestled on 106 acres of lush, forested land. The open kitchen seamlessly connects to the living room, where cathedral ceilings and abundant natural light create an airy, welcoming space. The luxurious primary suite boasts a large soaker tub, an expansive walk-in shower, and a generous walk-in closet. The fully finished basement provides extra space for leisure or entertainment, while oversized patio doors open onto two newly constructed decks, perfect for outdoor gatherings. Whether you're skating on the pond or trekking through the woods on snowshoes, the property invites endless exploration. Enjoy awe-inspiring sunrises, sunsets, and moonlit nights through the high windows, making it an ideal spot for stargazing. Situated just 35 minutes from Ottawa Airport, this home perfectly balances luxury and peace in a beautiful natural setting., Flooring: Carpet Wall To Wall |
| Price | $999,900 |
| Taxes: | $4567.00 |
| Address: | 4035 ROGER STEVENS Dr , Stittsville - Munster - Richmond, K7A 4S6, Ontario |
| Lot Size: | 893.00 x 5211.00 (Feet) |
| Acreage: | 100+ |
| Directions/Cross Streets: | HWY 15 South towards Smith Falls to HWY 4 (Roger Stevens Road). Hwy 416 to Roger Stevens Exit West o |
| Rooms: | 17 |
| Rooms +: | 0 |
| Bedrooms: | 2 |
| Bedrooms +: | 3 |
| Kitchens: | 1 |
| Kitchens +: | 0 |
| Family Room: | Y |
| Basement: | Finished, Full |
| Property Type: | Detached |
| Style: | Other |
| Exterior: | Other |
| Garage Type: | Attached |
| Pool: | None |
| Property Features: | Wooded/Treed |
| Heat Source: | Propane |
| Heat Type: | Forced Air |
| Central Air Conditioning: | Central Air |
| Sewers: | Septic |
| Water: | Well |
| Water Supply Types: | Drilled Well |
$
%
Years
This calculator is for demonstration purposes only. Always consult a professional
financial advisor before making personal financial decisions.
| Although the information displayed is believed to be accurate, no warranties or representations are made of any kind. |
| RE/MAX HALLMARK REALTY GROUP |
|
|

Dir:
416-828-2535
Bus:
647-462-9629
| Virtual Tour | Book Showing | Email a Friend |
Jump To:
At a Glance:
| Type: | Freehold - Detached |
| Area: | Ottawa |
| Municipality: | Stittsville - Munster - Richmond |
| Neighbourhood: | 8210 - Rideau Twp South To Roger Stevens Dri |
| Style: | Other |
| Lot Size: | 893.00 x 5211.00(Feet) |
| Tax: | $4,567 |
| Beds: | 2+3 |
| Baths: | 3 |
| Pool: | None |
Locatin Map:
Payment Calculator:

