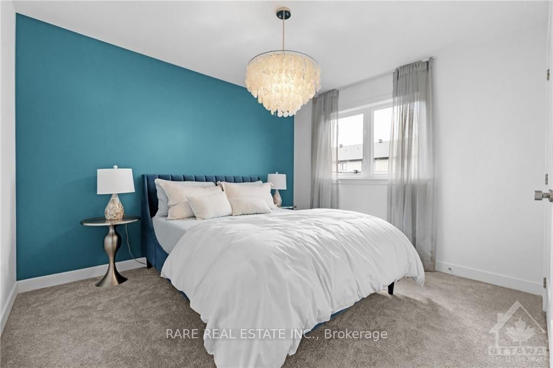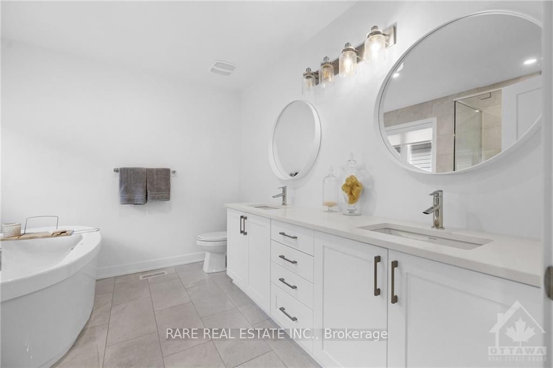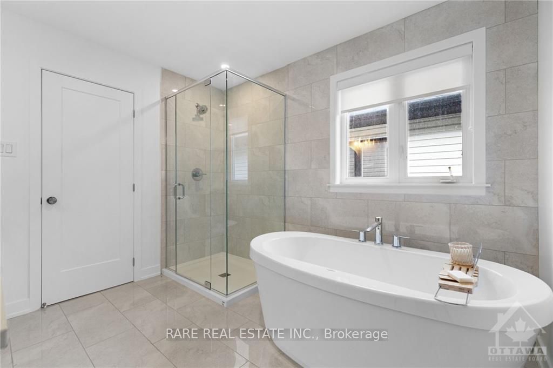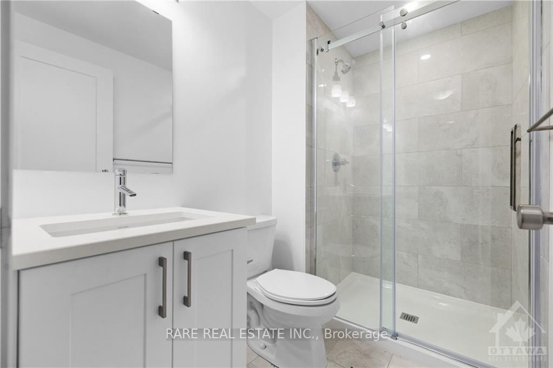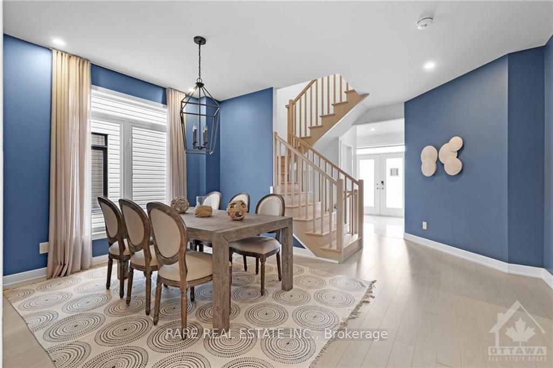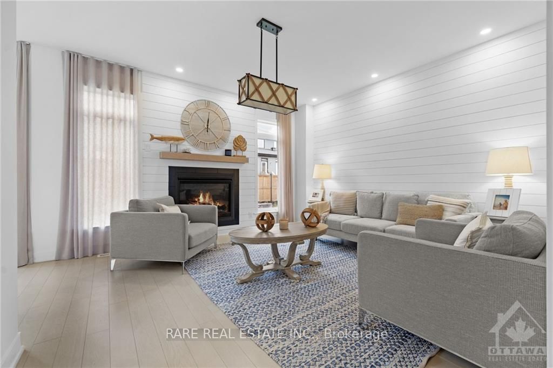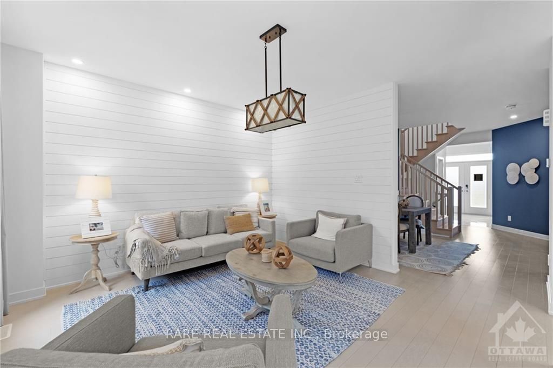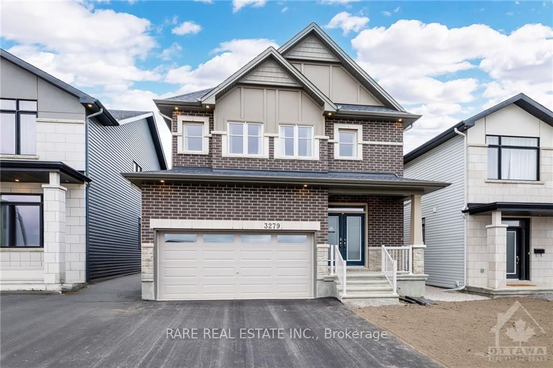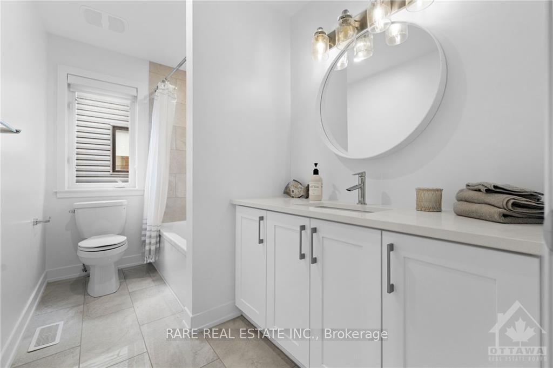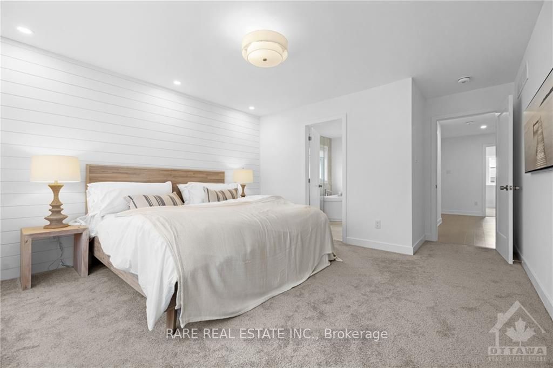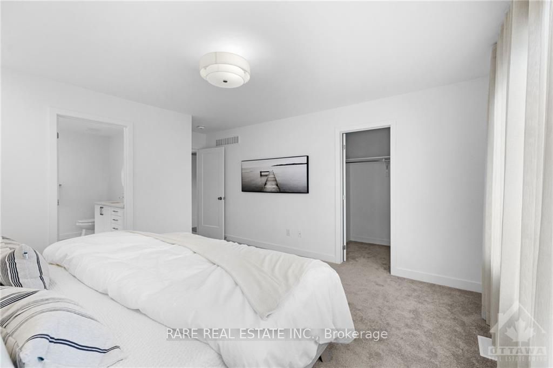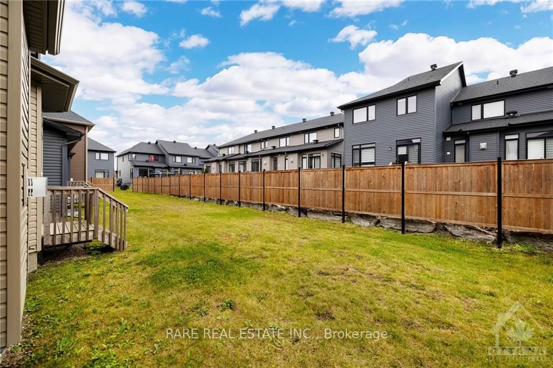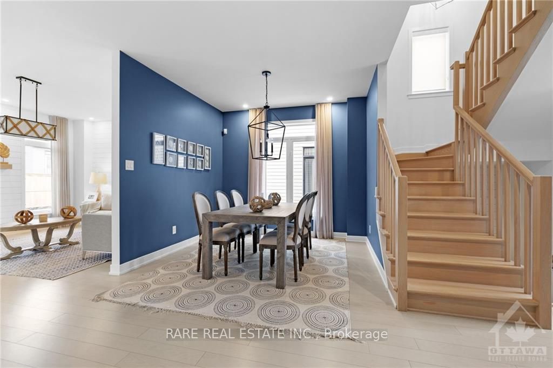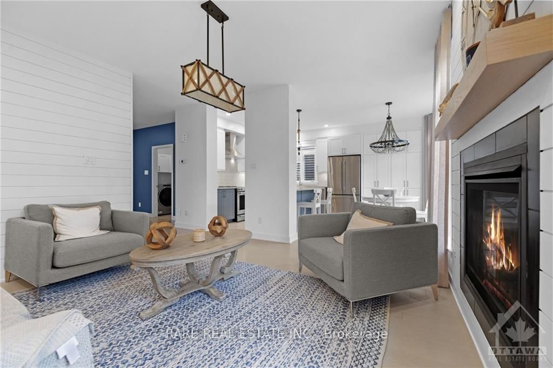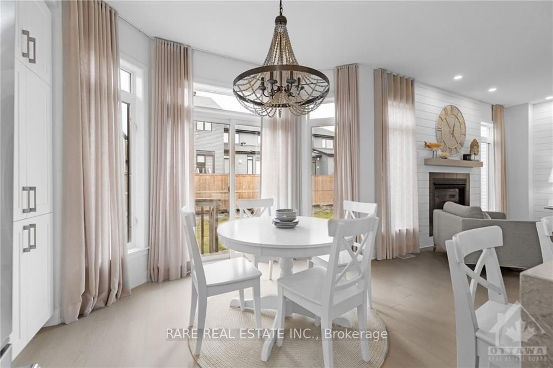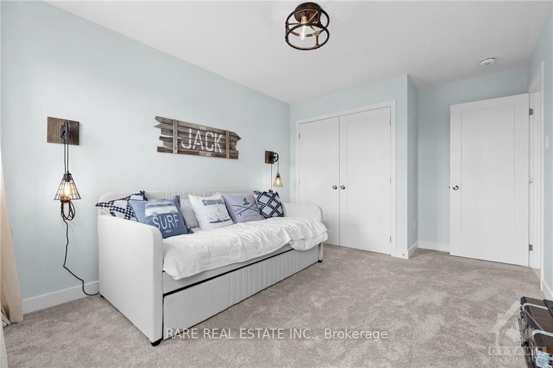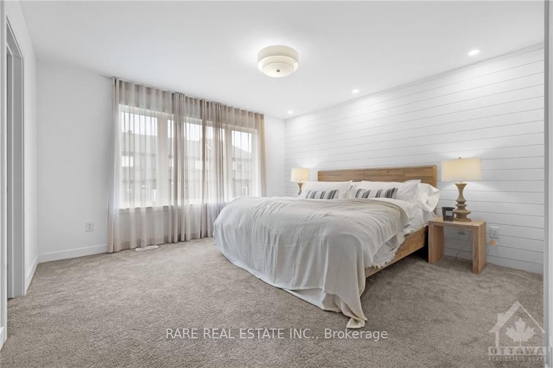$941,900
Available - For Sale
Listing ID: X9523426
3279 FINDLAY CREEK Dr , Leitrim, K1T 0V2, Ontario
| Flooring: Tile, Flooring: Hardwood, This beautifully upgraded detached home in Findlay Creek is perfect for modern living. The bright main level has a spacious foyer & rhardwood flooring throughout. Inviting living area boasts a cozy fireplace. Dedicated formal dining area is perfect for gatherings. The kitchen impresses w/ ample cabinetry, stainless steel appliances, large island & eating area that opens to the rear yard. Convenient partial bthrm completes this level. Upstairs, find the primary suite w/ walk-in closet & luxurious 5-piece ensuite bthrm. 3 additional spacious bdrms & full bthrm offer plenty of room for family or guests. Fully finished basement features a versatile rec area & additional full bthrm, providing even more living space. Upgrades include oak flooring in main staircase, quartz countertops in kitchen, powder room, ensuite & 2nd-level bthrm + elegant ceramic showers/tubs & upgraded carpet w/ underpad. This exceptional home comes fully furnished w/ model home furnishings, making it move-in ready., Flooring: Carpet Wall To Wall |
| Price | $941,900 |
| Taxes: | $5668.00 |
| Address: | 3279 FINDLAY CREEK Dr , Leitrim, K1T 0V2, Ontario |
| Lot Size: | 37.07 x 98.43 (Feet) |
| Directions/Cross Streets: | Take Bank St to Findlay Creek Dr. |
| Rooms: | 15 |
| Rooms +: | 0 |
| Bedrooms: | 4 |
| Bedrooms +: | 0 |
| Kitchens: | 1 |
| Kitchens +: | 0 |
| Family Room: | N |
| Basement: | Finished, Full |
| Property Type: | Detached |
| Style: | 2-Storey |
| Exterior: | Brick, Stone |
| Garage Type: | Attached |
| Pool: | None |
| Property Features: | Park |
| Fireplace/Stove: | Y |
| Heat Source: | Gas |
| Heat Type: | Forced Air |
| Central Air Conditioning: | Central Air |
| Sewers: | Sewers |
| Water: | Municipal |
| Utilities-Gas: | Y |
$
%
Years
This calculator is for demonstration purposes only. Always consult a professional
financial advisor before making personal financial decisions.
| Although the information displayed is believed to be accurate, no warranties or representations are made of any kind. |
| RARE REAL ESTATE INC. |
|
|

Dir:
416-828-2535
Bus:
647-462-9629
| Virtual Tour | Book Showing | Email a Friend |
Jump To:
At a Glance:
| Type: | Freehold - Detached |
| Area: | Ottawa |
| Municipality: | Leitrim |
| Neighbourhood: | 2501 - Leitrim |
| Style: | 2-Storey |
| Lot Size: | 37.07 x 98.43(Feet) |
| Tax: | $5,668 |
| Beds: | 4 |
| Baths: | 4 |
| Fireplace: | Y |
| Pool: | None |
Locatin Map:
Payment Calculator:












