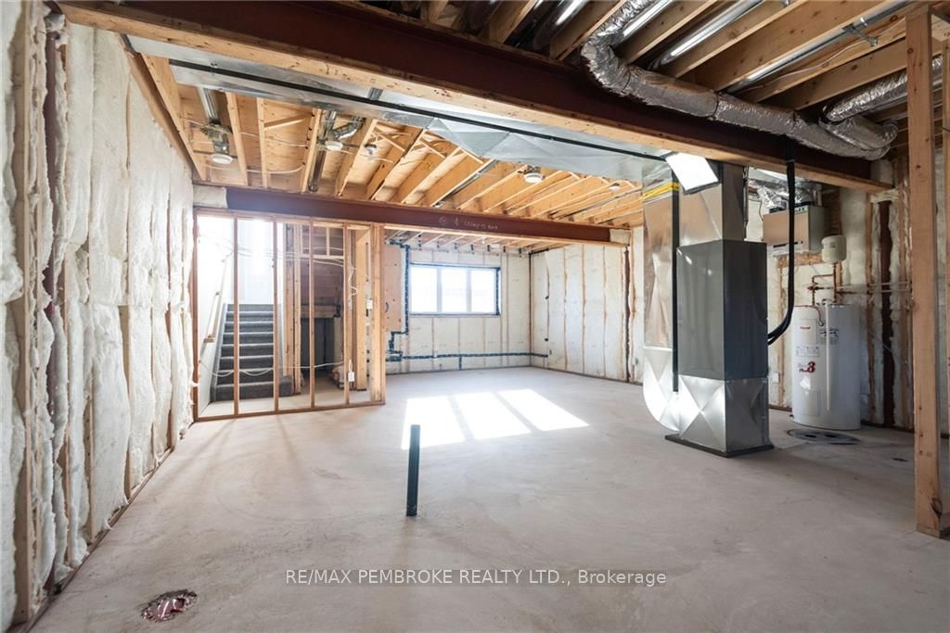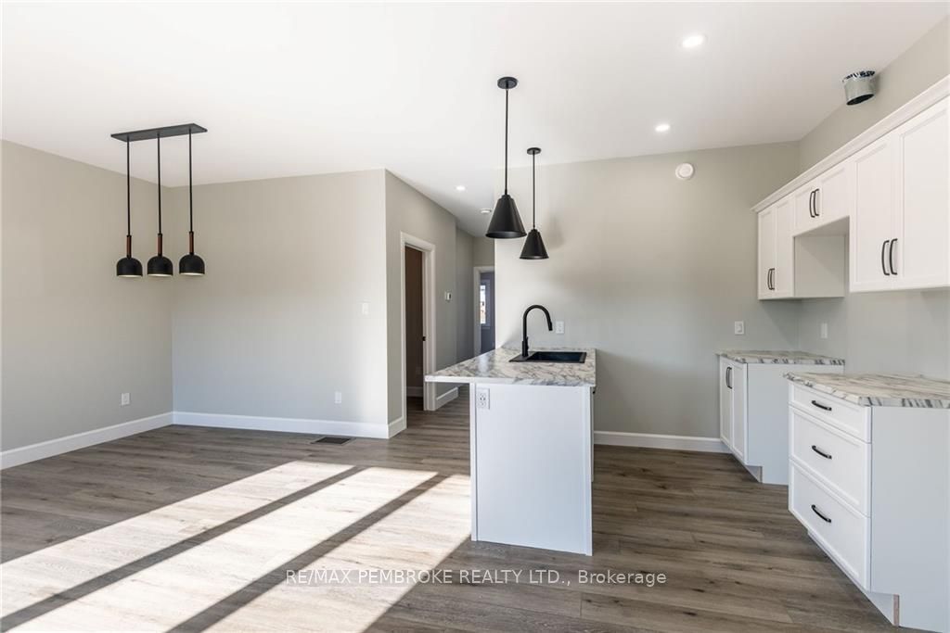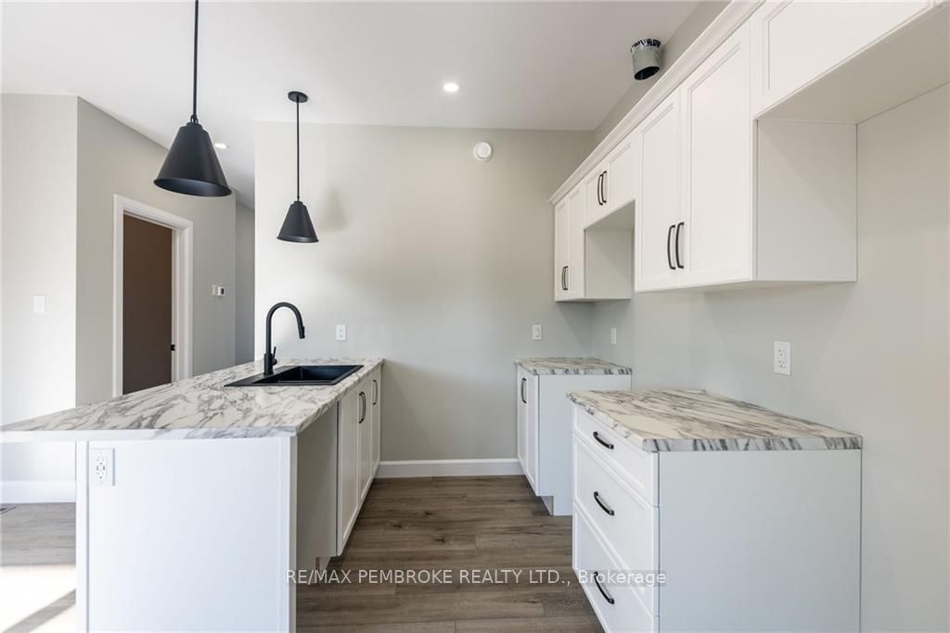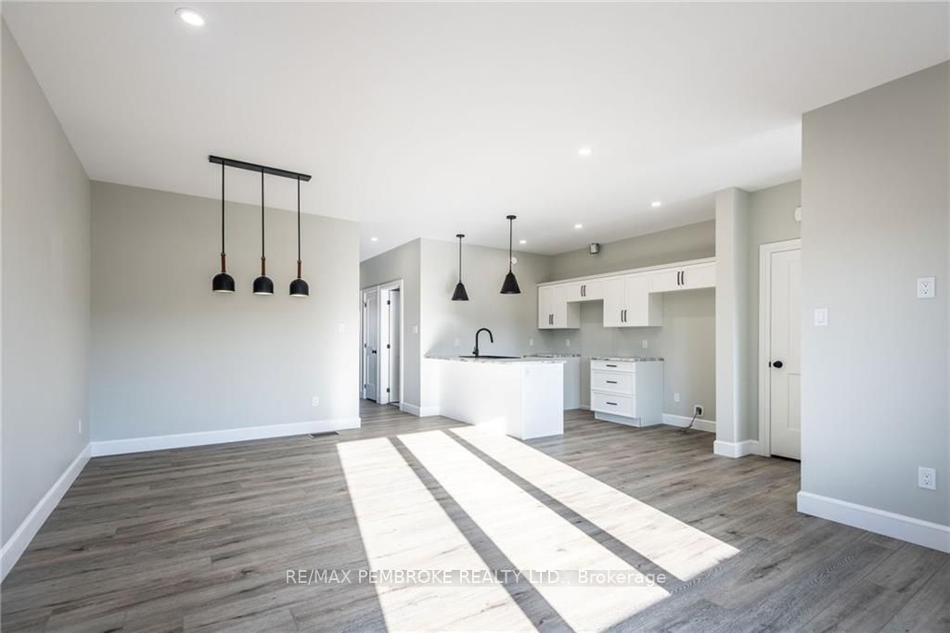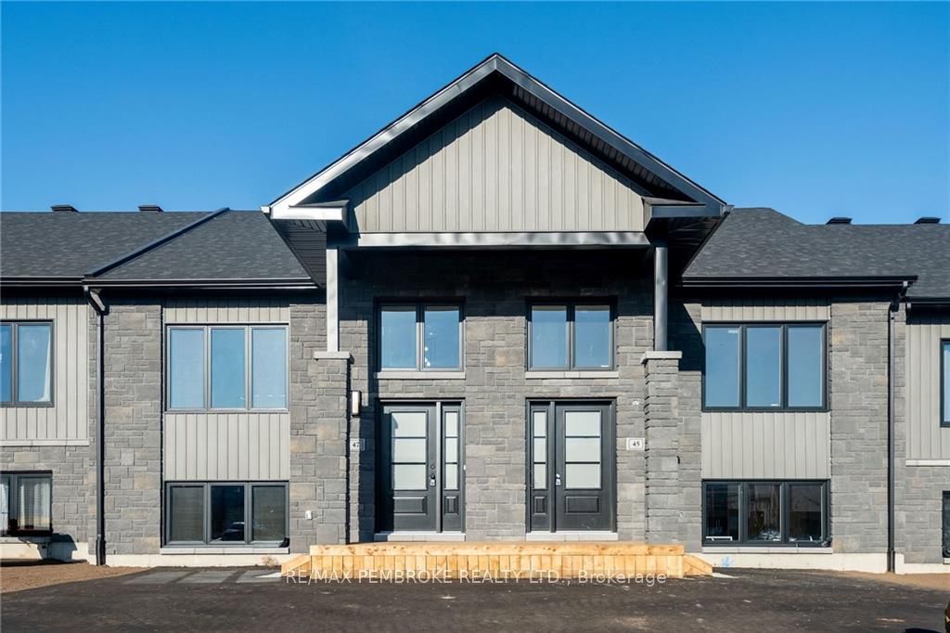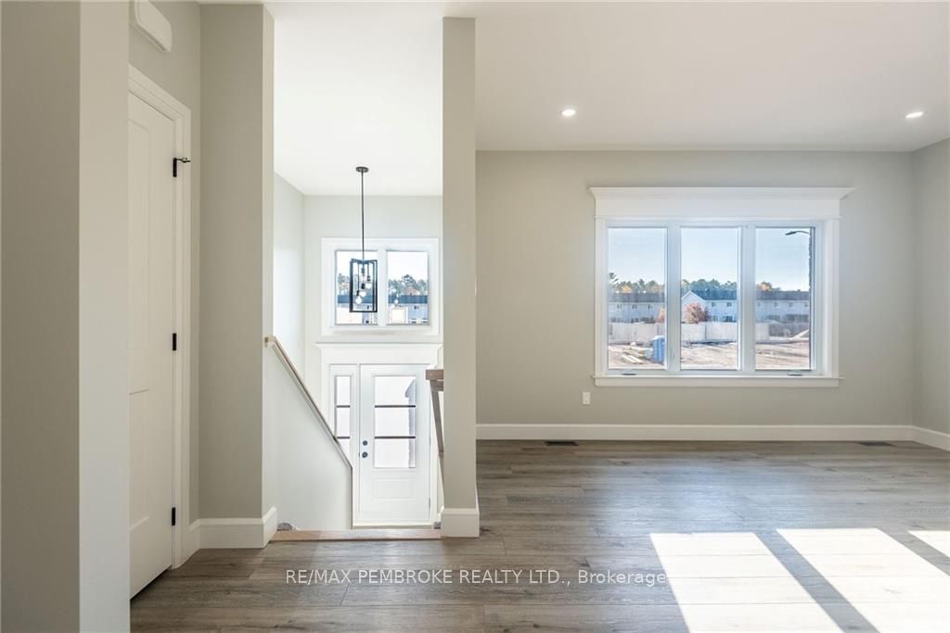$419,900
Available - For Sale
Listing ID: X9518317
45 SAMANTHA Cres , Petawawa, K8H 0H5, Ontario
| Flooring: Tile, Flooring: Vinyl, Presently under construction; photos shown are of the same model previously built. Welcome to Samantha Crescent which is home to modern and low maintenance townhomes. The finished main level offers a bright open concept plan with living room, dining room and kitchen. There are two large bedrooms, a full bathroom, as well as a flex room that would make a great pantry or office for added convenience. Efficient electric heat pump offers heating and cooling through forced air system throughout the home to keep you comfortable year round. The bathroom will have stylish tile, and all other areas will have luxury vinyl plank flooring which is both waterproof and scratch resistant. The lower level can be finished for an additional cost dependent on Buyer's selections. Deck can be added for additional cost, and is accessed through one of the main level bedrooms. Main floor is approximately 1058 sq.ft per builder's plans. 7 year Tarion New Home Warranty. 24 hour irrevocable on any written offer. |
| Price | $419,900 |
| Taxes: | $0.00 |
| Address: | 45 SAMANTHA Cres , Petawawa, K8H 0H5, Ontario |
| Lot Size: | 22.00 x 127.00 (Feet) |
| Directions/Cross Streets: | Petawawa Blvd to Town Centre Rd, to Canadian Forces Dr to Samantha |
| Rooms: | 7 |
| Rooms +: | 0 |
| Bedrooms: | 2 |
| Bedrooms +: | 0 |
| Kitchens: | 1 |
| Kitchens +: | 0 |
| Family Room: | N |
| Basement: | Full, Unfinished |
| Property Type: | Att/Row/Twnhouse |
| Style: | Sidesplit 3 |
| Exterior: | Other, Stone |
| Garage Type: | Surface |
| Pool: | None |
| Property Features: | Park |
| Heat Source: | Electric |
| Heat Type: | Heat Pump |
| Central Air Conditioning: | Other |
| Sewers: | Sewers |
| Water: | Municipal |
$
%
Years
This calculator is for demonstration purposes only. Always consult a professional
financial advisor before making personal financial decisions.
| Although the information displayed is believed to be accurate, no warranties or representations are made of any kind. |
| RE/MAX PEMBROKE REALTY LTD. |
|
|

Dir:
416-828-2535
Bus:
647-462-9629
| Virtual Tour | Book Showing | Email a Friend |
Jump To:
At a Glance:
| Type: | Freehold - Att/Row/Twnhouse |
| Area: | Renfrew |
| Municipality: | Petawawa |
| Neighbourhood: | 520 - Petawawa |
| Style: | Sidesplit 3 |
| Lot Size: | 22.00 x 127.00(Feet) |
| Beds: | 2 |
| Baths: | 1 |
| Pool: | None |
Locatin Map:
Payment Calculator:































