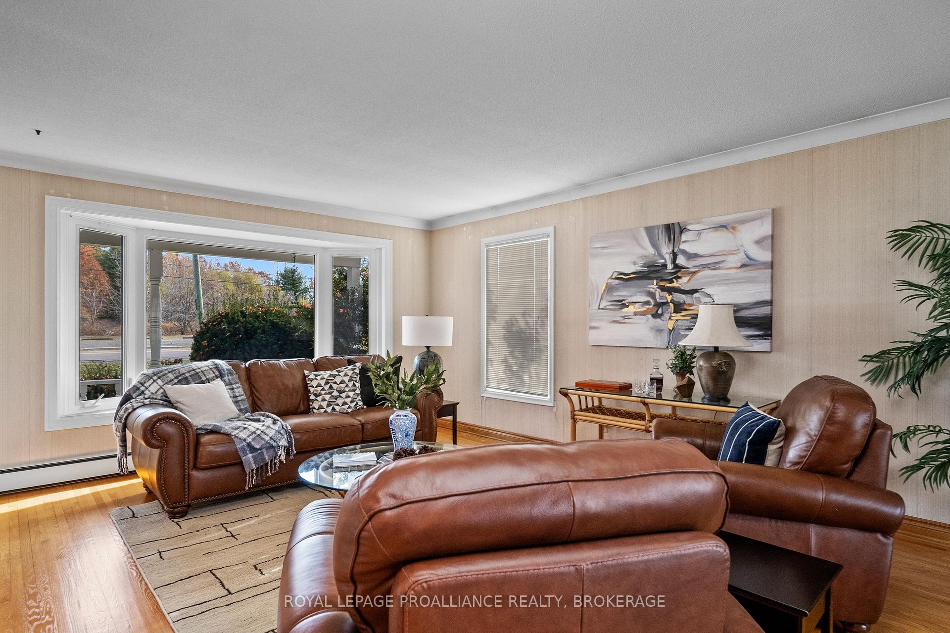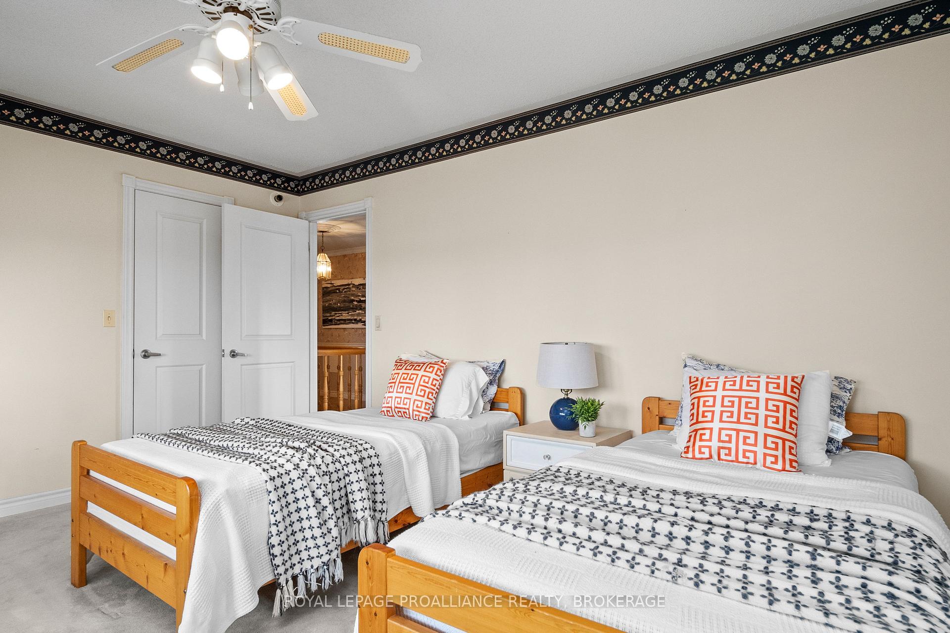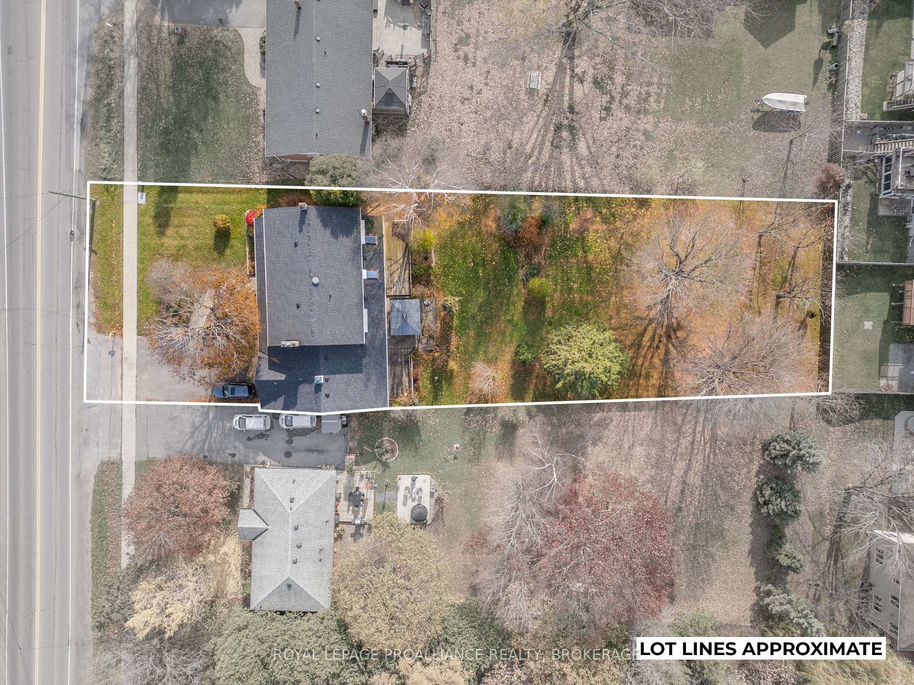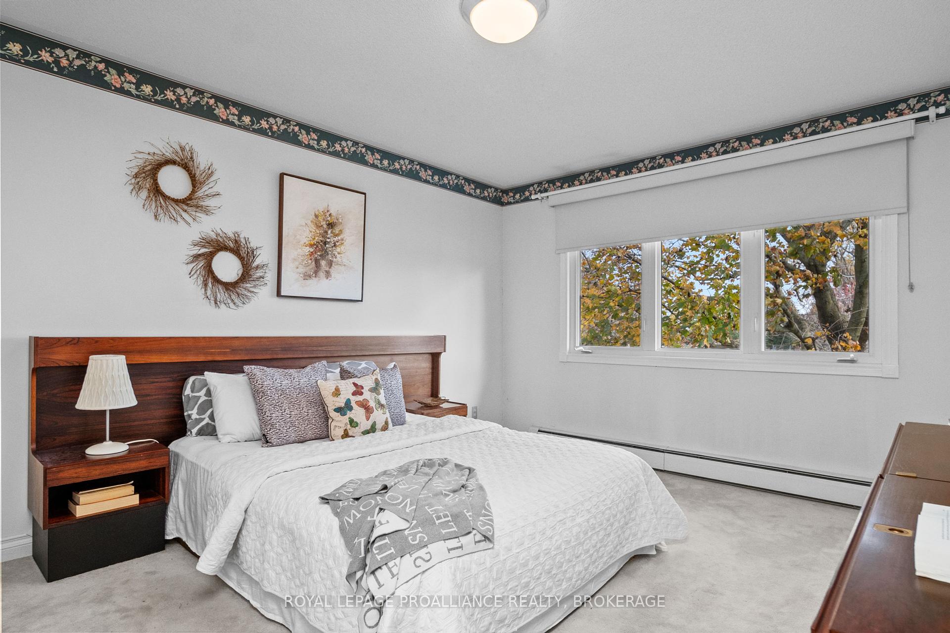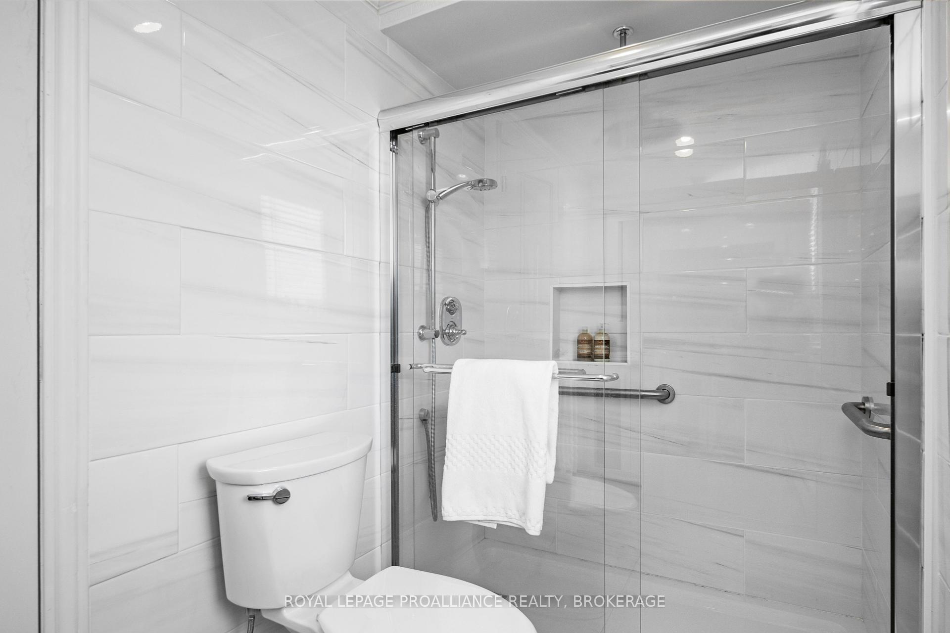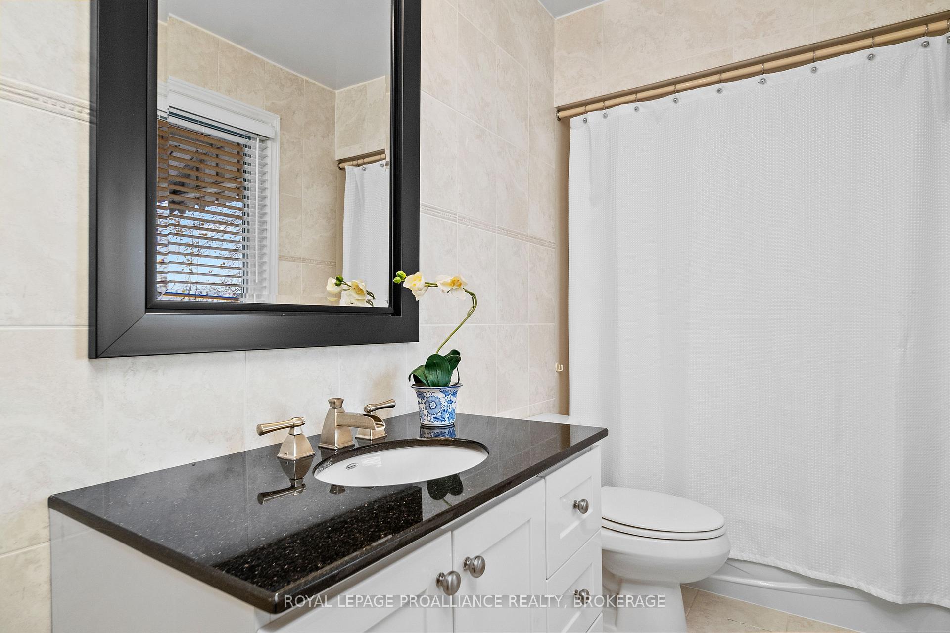$925,000
Available - For Sale
Listing ID: X10410042
1021 Sydenham Rd , Kingston, K7M 3L8, Ontario
| Discover this spacious and well-maintained family home, featuring four bedrooms and three bathrooms, situated on an exceptionally large, private lot. Conveniently located just south of Highway 401, it's only a 10-minute drive from downtown Kingston, offering both accessibility and tranquility. With numerous updates throughout, this home is ready for you to move in with ease. The property include a double car garage and a finished basement, providing plenty of room for family activities and storage. Built 50 years ago and lovingly cared for by its original owner, this home offers a blend of character and modern convenience. In fact, the brick fireplace wall in the recroom was created with bricks from the original building housing the Regiopolous school for boys! So much though has been put into the endless number of upgrades this property has seen in recent years and all the big ticket items are done, including roof, air conditioning, heating, baths, and more. Don't miss the opportunity to make this wonderful family home your own! |
| Price | $925,000 |
| Taxes: | $7274.00 |
| Assessment: | $519000 |
| Assessment Year: | 2024 |
| Address: | 1021 Sydenham Rd , Kingston, K7M 3L8, Ontario |
| Lot Size: | 80.25 x 236.00 (Feet) |
| Acreage: | < .50 |
| Directions/Cross Streets: | JUST NORTH OF CROSSFIELD |
| Rooms: | 13 |
| Rooms +: | 3 |
| Bedrooms: | 4 |
| Bedrooms +: | |
| Kitchens: | 1 |
| Family Room: | Y |
| Basement: | Finished, Walk-Up |
| Approximatly Age: | 51-99 |
| Property Type: | Detached |
| Style: | 2-Storey |
| Exterior: | Alum Siding, Stone |
| Garage Type: | Attached |
| (Parking/)Drive: | Pvt Double |
| Drive Parking Spaces: | 4 |
| Pool: | None |
| Approximatly Age: | 51-99 |
| Property Features: | Park, Place Of Worship, School Bus Route |
| Fireplace/Stove: | Y |
| Heat Source: | Gas |
| Heat Type: | Radiant |
| Central Air Conditioning: | Central Air |
| Laundry Level: | Main |
| Elevator Lift: | Y |
| Sewers: | Septic |
| Water: | Municipal |
| Utilities-Hydro: | Y |
| Utilities-Gas: | Y |
$
%
Years
This calculator is for demonstration purposes only. Always consult a professional
financial advisor before making personal financial decisions.
| Although the information displayed is believed to be accurate, no warranties or representations are made of any kind. |
| ROYAL LEPAGE PROALLIANCE REALTY, BROKERAGE |
|
|

Dir:
416-828-2535
Bus:
647-462-9629
| Virtual Tour | Book Showing | Email a Friend |
Jump To:
At a Glance:
| Type: | Freehold - Detached |
| Area: | Frontenac |
| Municipality: | Kingston |
| Neighbourhood: | City Northwest |
| Style: | 2-Storey |
| Lot Size: | 80.25 x 236.00(Feet) |
| Approximate Age: | 51-99 |
| Tax: | $7,274 |
| Beds: | 4 |
| Baths: | 3 |
| Fireplace: | Y |
| Pool: | None |
Locatin Map:
Payment Calculator:

