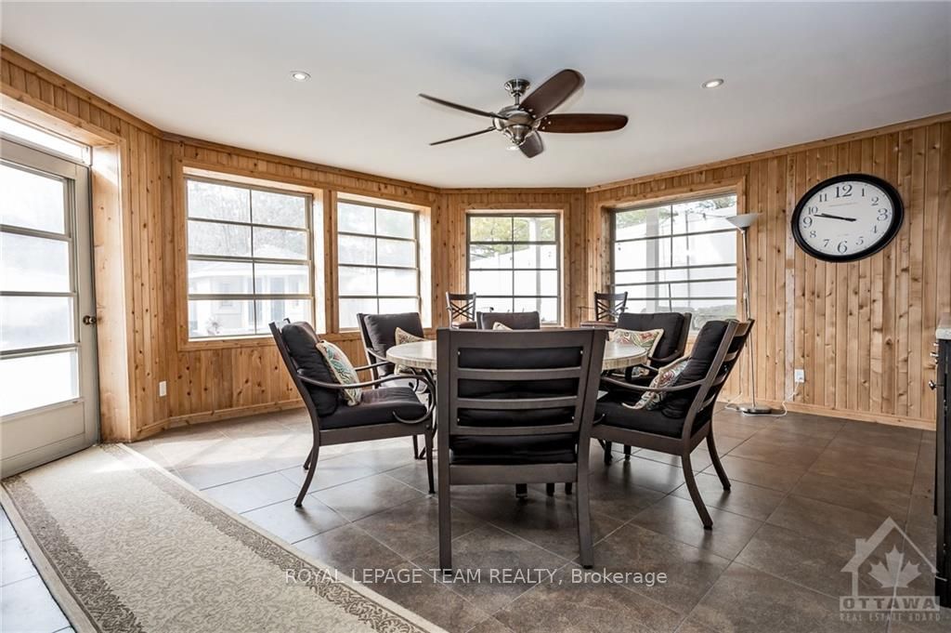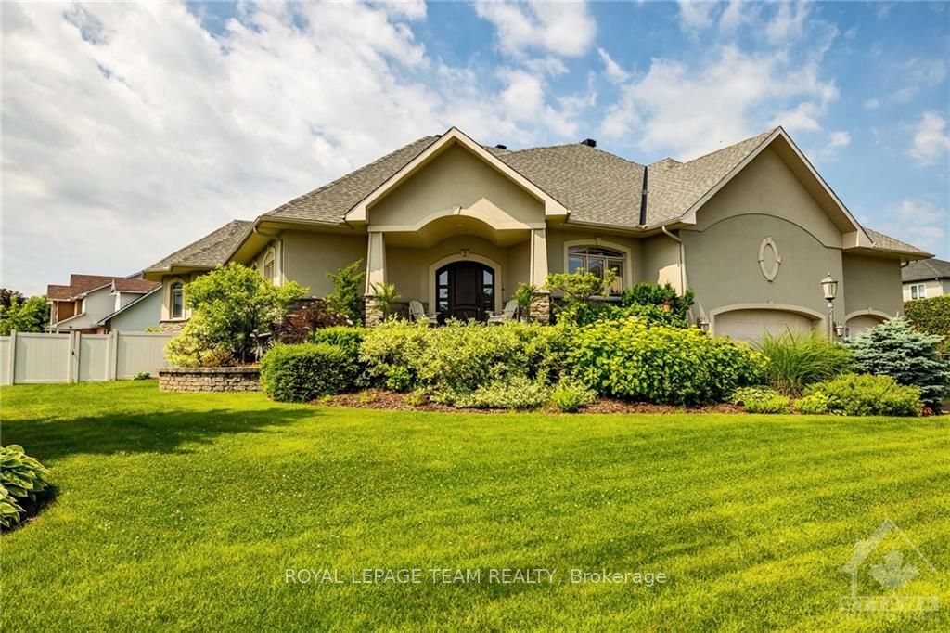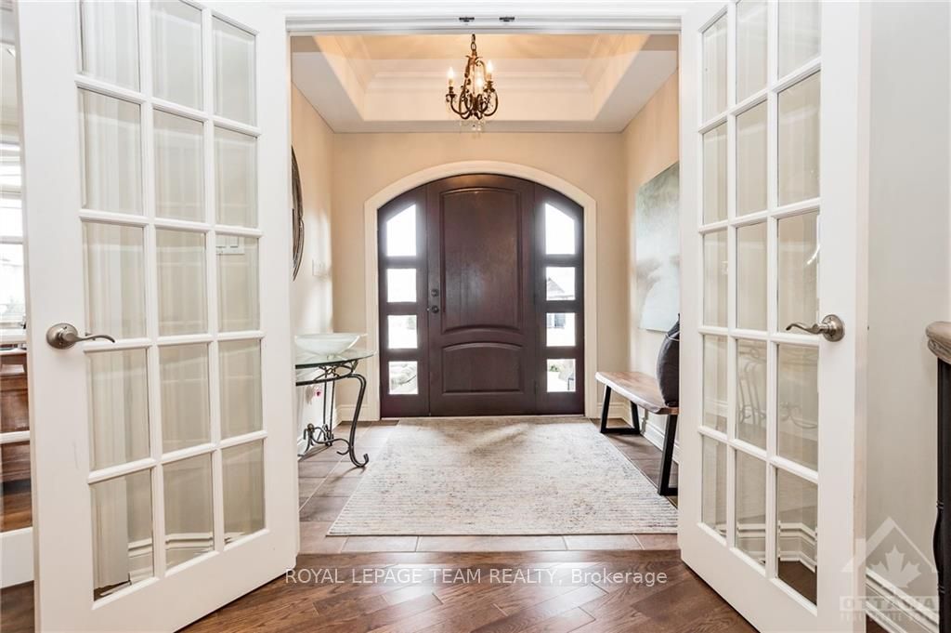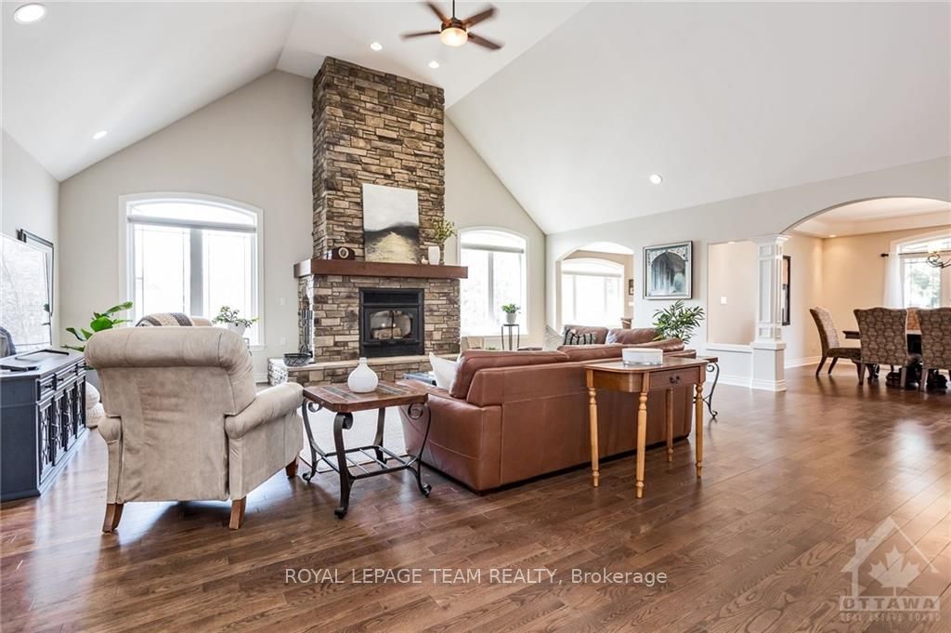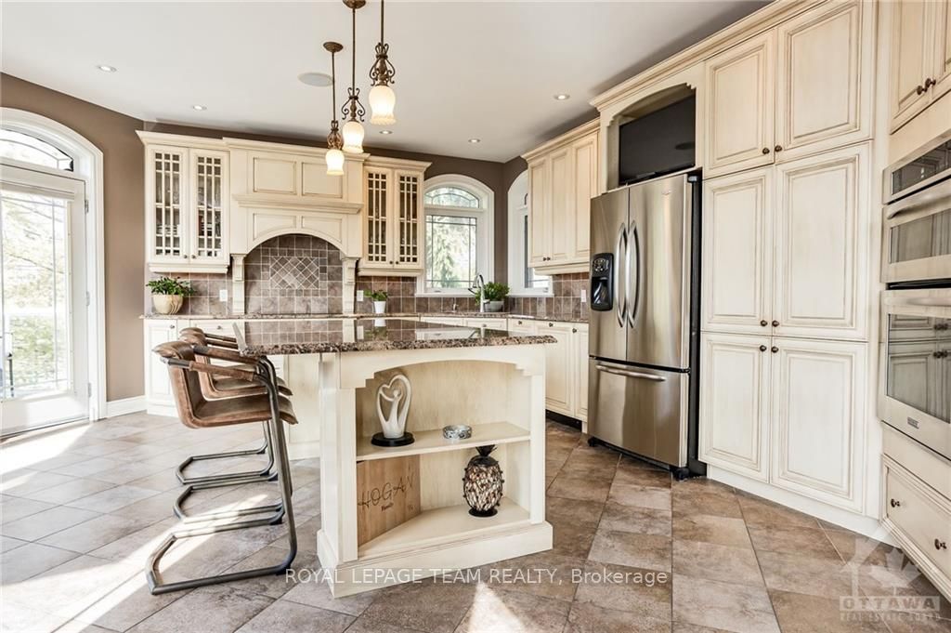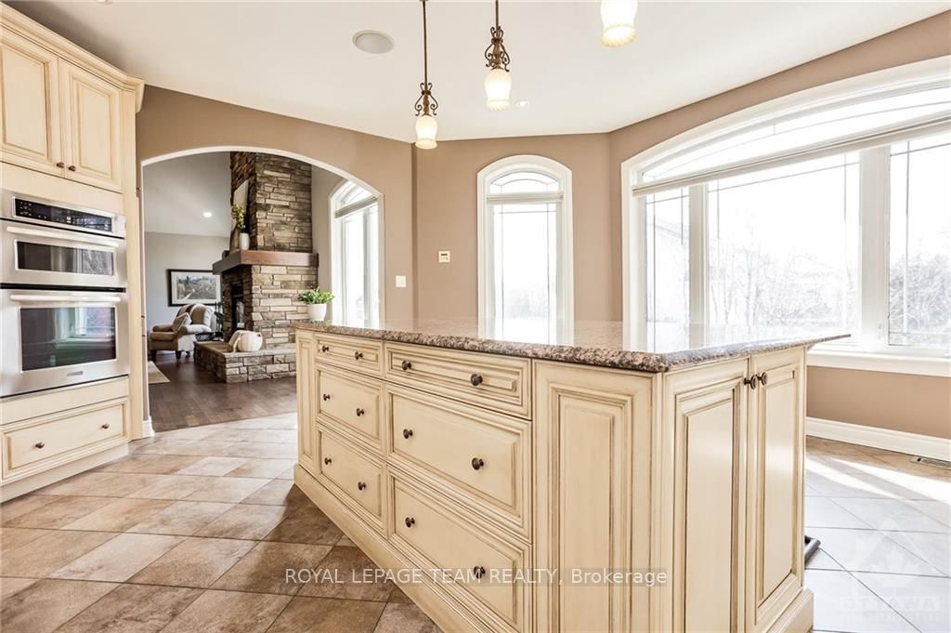$2,099,000
Available - For Sale
Listing ID: X10410724
2 BEECHGROVE Gdns , Stittsville - Munster - Richmond, K2S 1R1, Ontario
| Sitting on a double lot in the heart of Stittsville, exceptional quality, design & craftsmanship are emphasized throughout this 6400sf (apprx) executive home. Entering through the foyer you're welcomed into a grand great room flooded with natural light w/ soaring 16ft ceilings & a wood burning fireplace. Gourmet kitchen with custom cabinetry, granite counters and w/o to balcony overlooking the yard. The primary suite features hardwood flooring, luxury ensuite w/ heated floors & custom w/i closet. Main floor office, laundry/mud room, 2 beds w/ jack and jill bath and a formal dining room complete this level. Walk-out basement is finished w/ 9-ft ceilings, wet bar, golf simulator, 3pc bath, 2 dens, workshop/mud room, 3 season room & ample space for family & entertaining. The fenced backyard is an absolute oasis w/ a beautiful in-ground salt-water pool, hot tub, & spacious lawn area. Convenient attached 3 car garage with extra high ceilings has entrance to main floor and basement., Flooring: Mixed |
| Price | $2,099,000 |
| Taxes: | $9541.00 |
| Address: | 2 BEECHGROVE Gdns , Stittsville - Munster - Richmond, K2S 1R1, Ontario |
| Lot Size: | 109.88 x 134.48 (Feet) |
| Directions/Cross Streets: | Take Hazeldean Rd and turn onto Stittsville Main. Turn right on Brae Crescent and right on Beechgrov |
| Rooms: | 19 |
| Rooms +: | 0 |
| Bedrooms: | 3 |
| Bedrooms +: | 0 |
| Kitchens: | 1 |
| Kitchens +: | 0 |
| Family Room: | Y |
| Basement: | Finished, Full |
| Property Type: | Detached |
| Style: | Bungalow |
| Exterior: | Stone, Stucco/Plaster |
| Garage Type: | Attached |
| Pool: | Inground |
| Property Features: | Fenced Yard, Park, Public Transit |
| Fireplace/Stove: | Y |
| Heat Source: | Gas |
| Heat Type: | Forced Air |
| Central Air Conditioning: | Central Air |
| Sewers: | Sewers |
| Water: | Municipal |
| Utilities-Gas: | Y |
$
%
Years
This calculator is for demonstration purposes only. Always consult a professional
financial advisor before making personal financial decisions.
| Although the information displayed is believed to be accurate, no warranties or representations are made of any kind. |
| ROYAL LEPAGE TEAM REALTY |
|
|

Dir:
416-828-2535
Bus:
647-462-9629
| Virtual Tour | Book Showing | Email a Friend |
Jump To:
At a Glance:
| Type: | Freehold - Detached |
| Area: | Ottawa |
| Municipality: | Stittsville - Munster - Richmond |
| Neighbourhood: | 8203 - Stittsville (South) |
| Style: | Bungalow |
| Lot Size: | 109.88 x 134.48(Feet) |
| Tax: | $9,541 |
| Beds: | 3 |
| Baths: | 4 |
| Fireplace: | Y |
| Pool: | Inground |
Locatin Map:
Payment Calculator:



