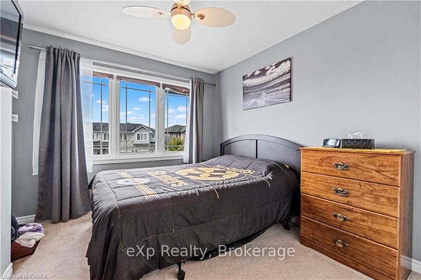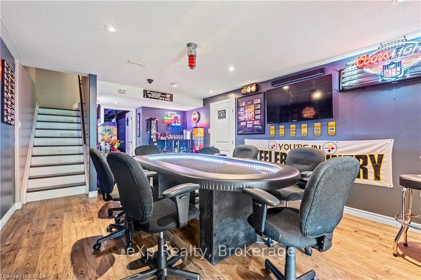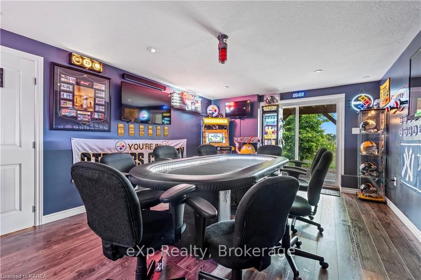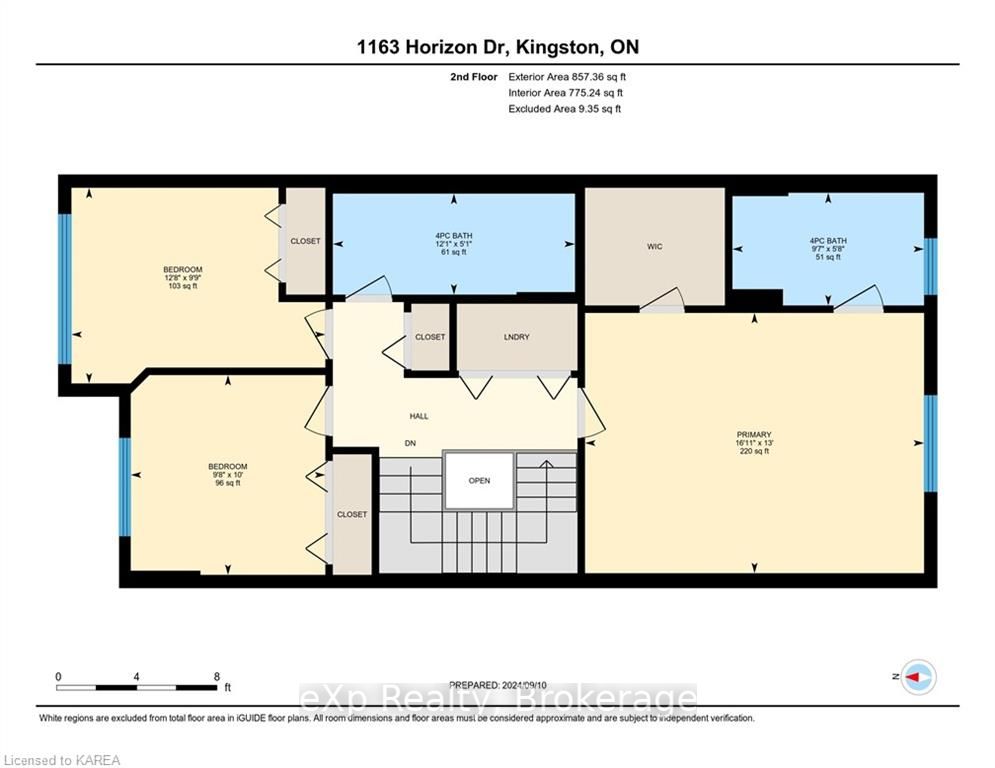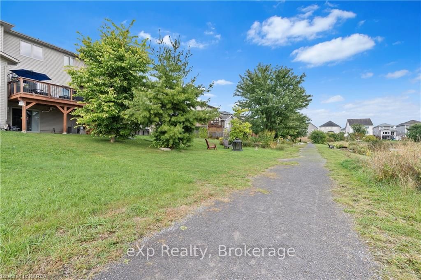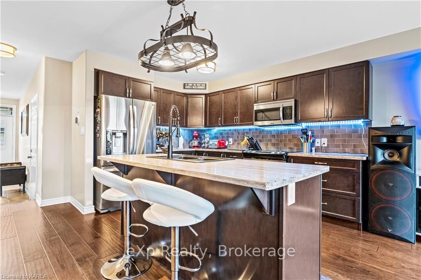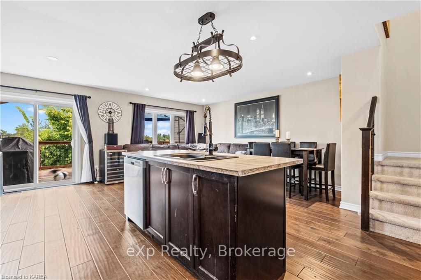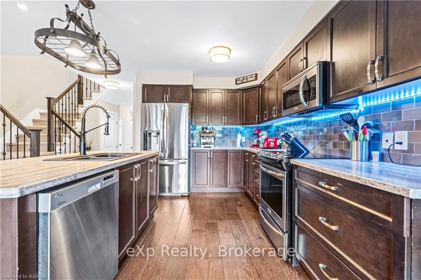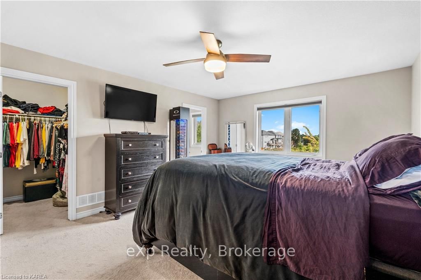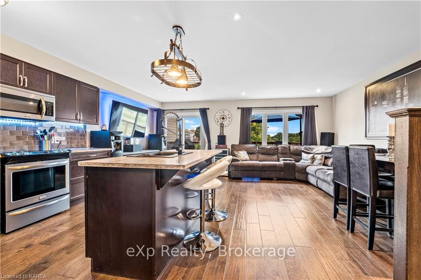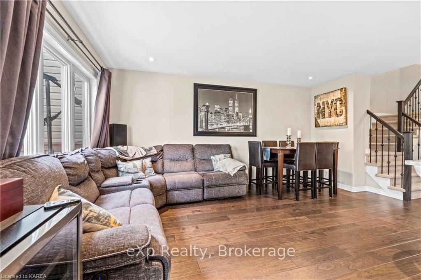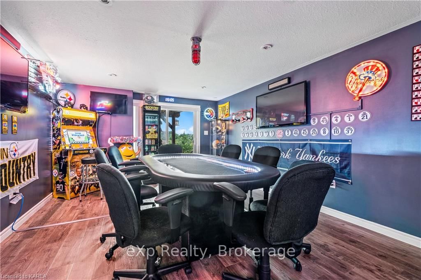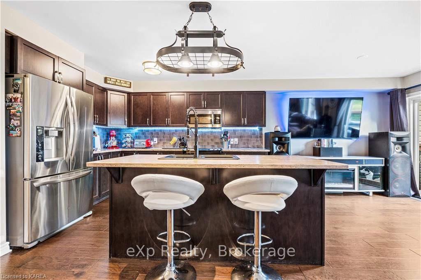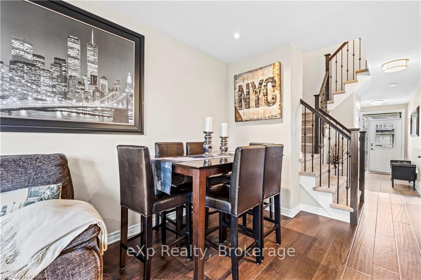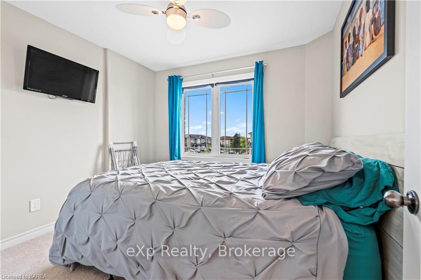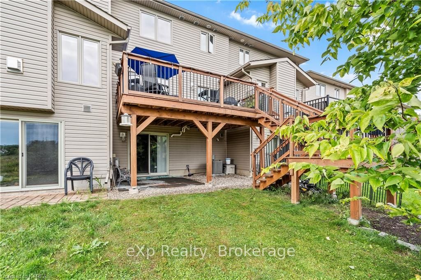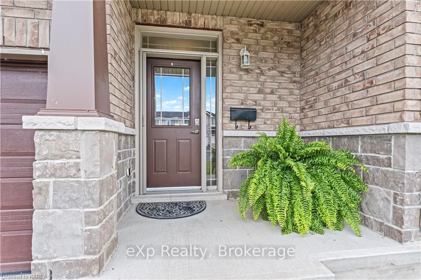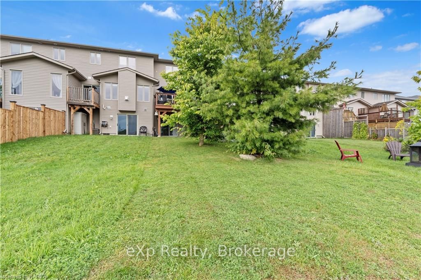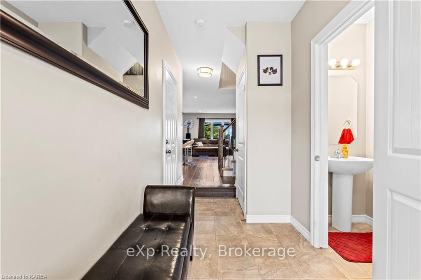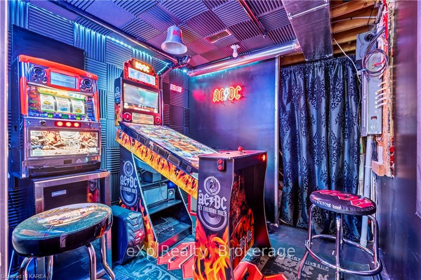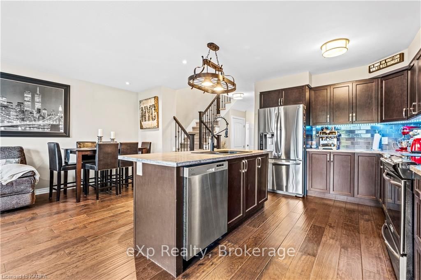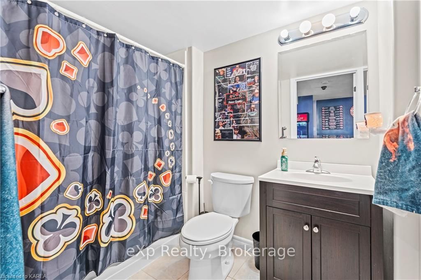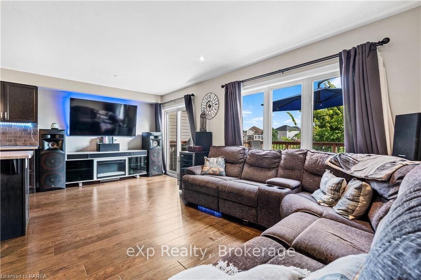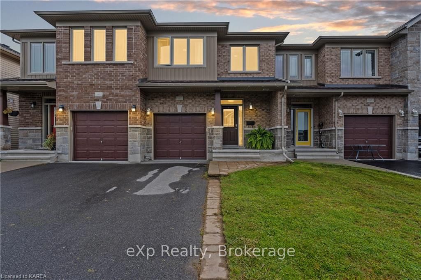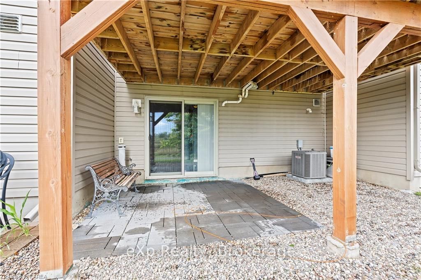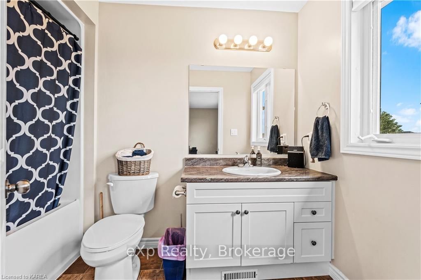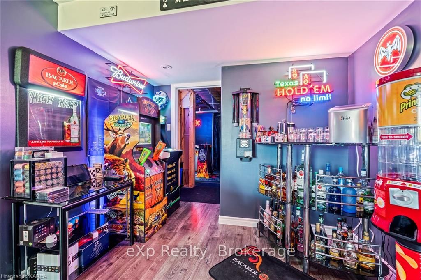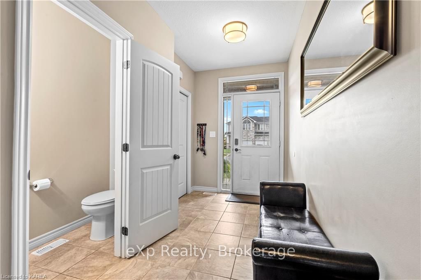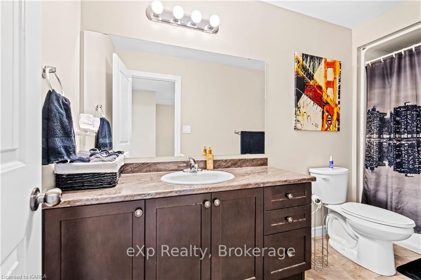$584,900
Available - For Sale
Listing ID: X9507650
1163 HORIZON Dr , Kingston, K7P 0K7, Ontario
| A prime location! The main level of this beautiful home features hardwood floors, a functional island, and lots of light streaming in through the large patio doors. The upper level offers 3 spacious bedrooms, a full bathroom, a laundry room, and a primary bedroom with an ensuite and walk-in closet. The walk-out lower level features entertainment space complete with a rec room, an additional bathroom, and 2 storage rooms. A large finished deck overlooks a scenic green space with no neighbours behind you. The attached single-car garage provides a secondary entrance into the home. This property is located close to all amenities, schools, shopping, restaurants, parks, and easy access to Hwy. 401. Schedule your private viewing today. |
| Price | $584,900 |
| Taxes: | $4255.04 |
| Assessment: | $313000 |
| Assessment Year: | 2024 |
| Address: | 1163 HORIZON Dr , Kingston, K7P 0K7, Ontario |
| Lot Size: | 20.01 x 112.50 (Acres) |
| Acreage: | < .50 |
| Directions/Cross Streets: | Cataraqui Woods Drive to Holden Street, right onto Horizon Drive. |
| Rooms: | 9 |
| Rooms +: | 3 |
| Bedrooms: | 3 |
| Bedrooms +: | 0 |
| Kitchens: | 1 |
| Kitchens +: | 0 |
| Basement: | Finished, W/O |
| Approximatly Age: | 6-15 |
| Property Type: | Att/Row/Twnhouse |
| Style: | 2-Storey |
| Exterior: | Brick, Stone |
| Garage Type: | Attached |
| (Parking/)Drive: | Other |
| Drive Parking Spaces: | 2 |
| Pool: | None |
| Approximatly Age: | 6-15 |
| Fireplace/Stove: | N |
| Heat Source: | Gas |
| Heat Type: | Forced Air |
| Central Air Conditioning: | Central Air |
| Elevator Lift: | N |
| Sewers: | Sewers |
| Water: | Municipal |
| Utilities-Hydro: | Y |
| Utilities-Gas: | Y |
$
%
Years
This calculator is for demonstration purposes only. Always consult a professional
financial advisor before making personal financial decisions.
| Although the information displayed is believed to be accurate, no warranties or representations are made of any kind. |
| eXp Realty, Brokerage |
|
|

Dir:
416-828-2535
Bus:
647-462-9629
| Virtual Tour | Book Showing | Email a Friend |
Jump To:
At a Glance:
| Type: | Freehold - Att/Row/Twnhouse |
| Area: | Frontenac |
| Municipality: | Kingston |
| Neighbourhood: | City Northwest |
| Style: | 2-Storey |
| Lot Size: | 20.01 x 112.50(Acres) |
| Approximate Age: | 6-15 |
| Tax: | $4,255.04 |
| Beds: | 3 |
| Baths: | 4 |
| Fireplace: | N |
| Pool: | None |
Locatin Map:
Payment Calculator:

