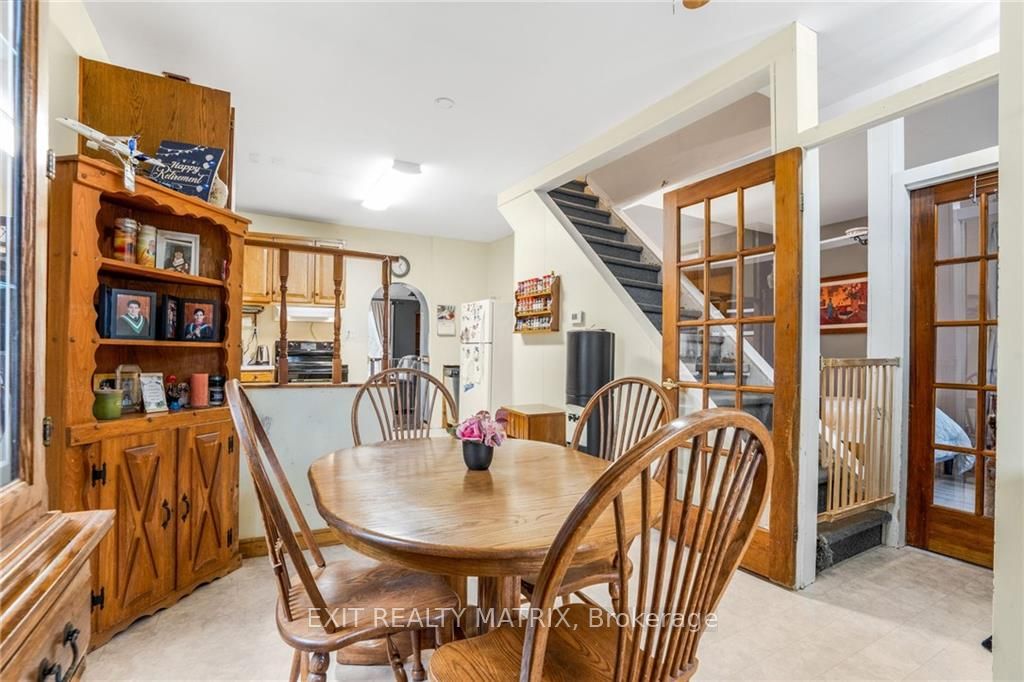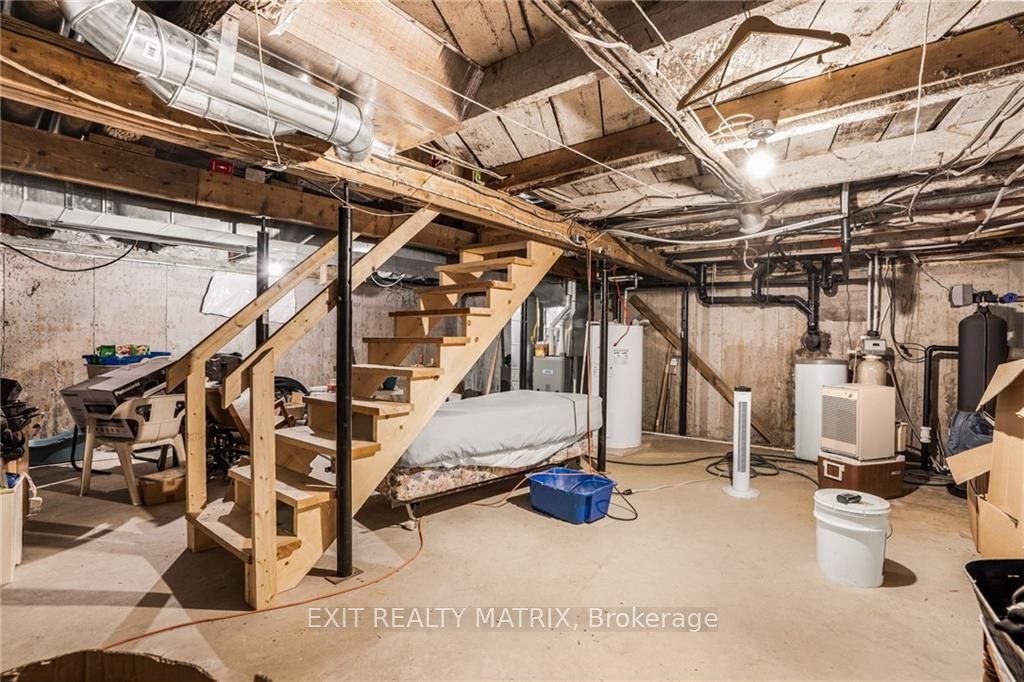$249,900
Available - For Sale
Listing ID: X10410824
4886 MILL St , East Hawkesbury, K0B 1P0, Ontario
| Discover this charming 1.5-story home that offers comfort and thoughtful upgrades throughout. Featuring 2 bedrooms with the option for a third, open-concept flows nicely into a bright sunroom, providing access to the private backyard. This property has had substantial upgrades & improvements. The septic system was fully redone in 2014, complete with certificate of approval as well as a new poured concrete foundation and French drains in 2018. A gas forced-air furnace (2018) and hot water tank (2021) ensure reliable efficiency, and the home's exterior shines with updated insulation under the newly installed vinyl siding and soffits completed in 2022. Energy-efficient windows were installed in 2006, and both front and rear decks were recently redone in 2023, offering fantastic spaces to enjoy the outdoors. With inviting living spaces, major structual upgrades, and versatile room options, this home is ready for you to settle in and make it your own. Don't miss out schedule a tour today!, Flooring: Linoleum, Flooring: Laminate |
| Price | $249,900 |
| Taxes: | $1196.00 |
| Address: | 4886 MILL St , East Hawkesbury, K0B 1P0, Ontario |
| Lot Size: | 60.00 x 160.00 (Feet) |
| Directions/Cross Streets: | FROM VANKLEEK HILL, GO EAST ONTO COUNTY RD 10 UNTIL YOU ARRIVE IN ST-EUGENE, TURN LEFT ONTO MILL STR |
| Rooms: | 6 |
| Rooms +: | 0 |
| Bedrooms: | 2 |
| Bedrooms +: | 0 |
| Kitchens: | 1 |
| Kitchens +: | 0 |
| Family Room: | Y |
| Basement: | Full, Unfinished |
| Property Type: | Detached |
| Style: | 1 1/2 Storey |
| Exterior: | Other, Vinyl Siding |
| Garage Type: | Other |
| Pool: | None |
| Property Features: | Cul De Sac |
| Heat Source: | Propane |
| Heat Type: | Forced Air |
| Central Air Conditioning: | None |
| Sewers: | Septic Avail |
| Water: | Well |
| Water Supply Types: | Drilled Well |
$
%
Years
This calculator is for demonstration purposes only. Always consult a professional
financial advisor before making personal financial decisions.
| Although the information displayed is believed to be accurate, no warranties or representations are made of any kind. |
| EXIT REALTY MATRIX |
|
|

Dir:
416-828-2535
Bus:
647-462-9629
| Book Showing | Email a Friend |
Jump To:
At a Glance:
| Type: | Freehold - Detached |
| Area: | Prescott and Russell |
| Municipality: | East Hawkesbury |
| Neighbourhood: | 615 - East Hawkesbury Twp |
| Style: | 1 1/2 Storey |
| Lot Size: | 60.00 x 160.00(Feet) |
| Tax: | $1,196 |
| Beds: | 2 |
| Baths: | 2 |
| Pool: | None |
Locatin Map:
Payment Calculator:



























