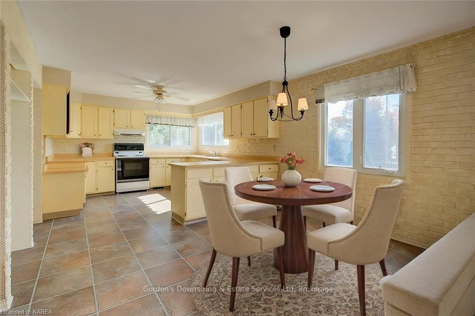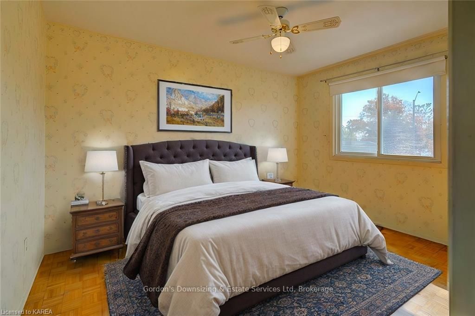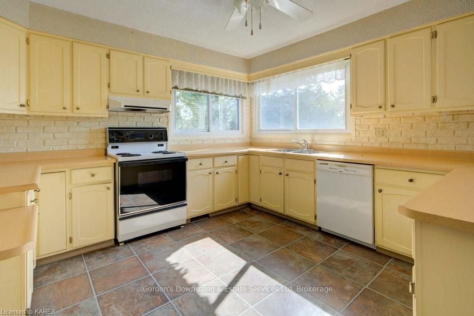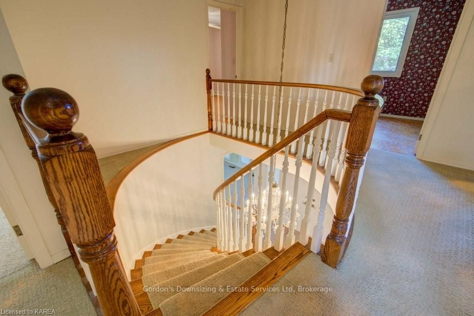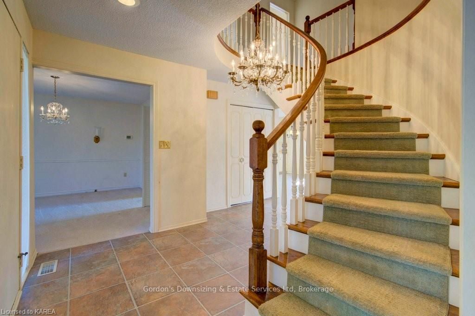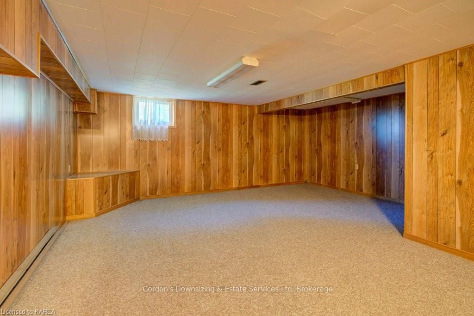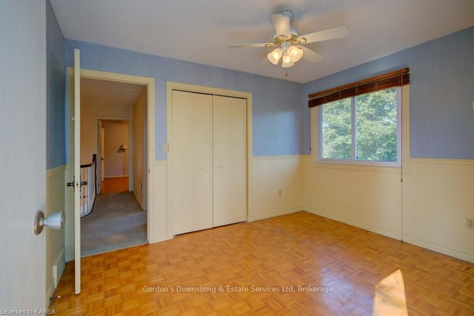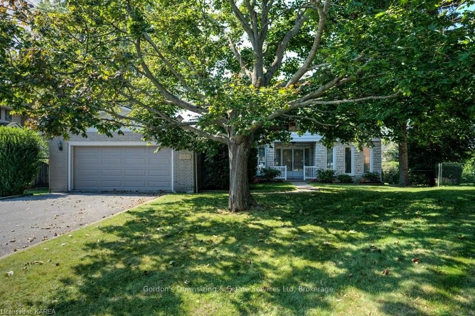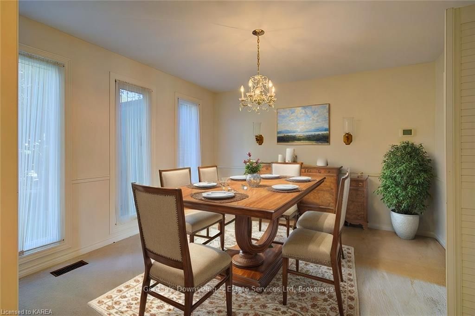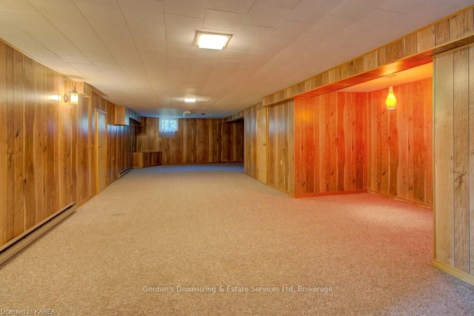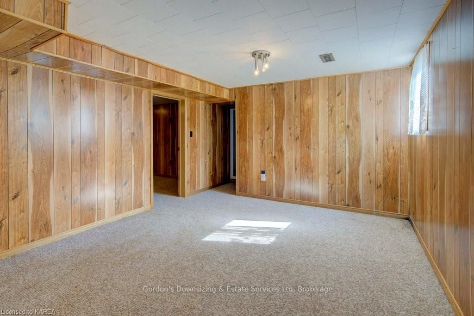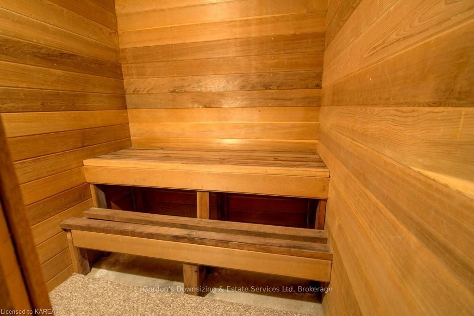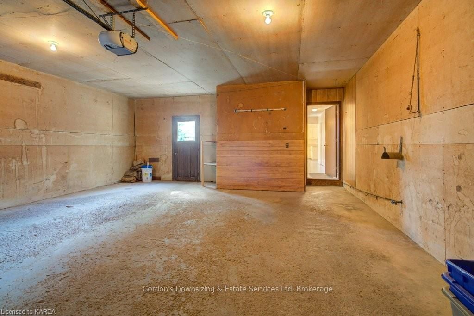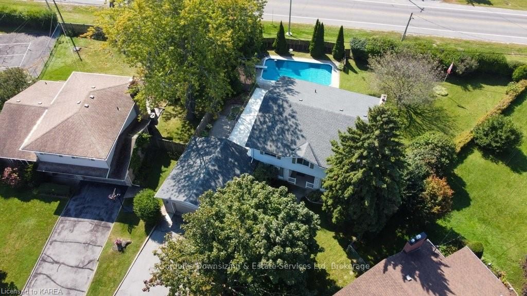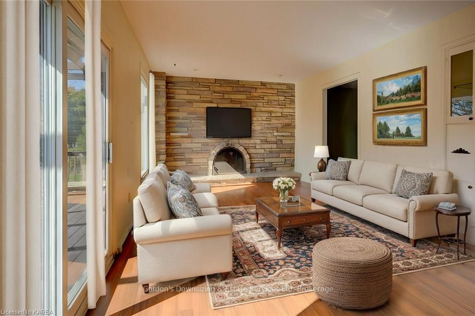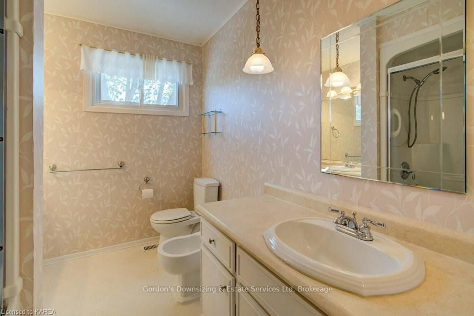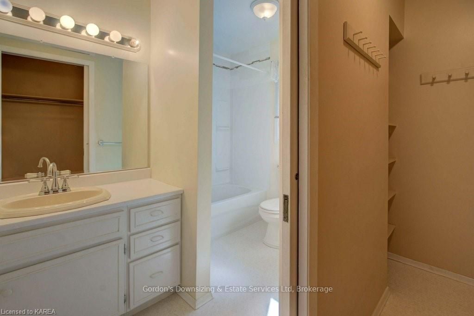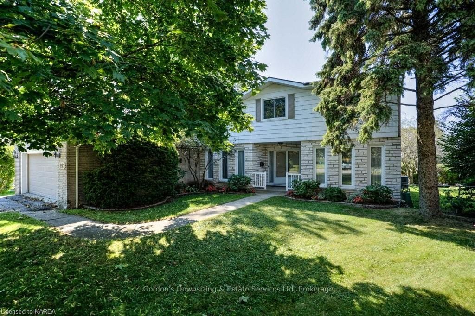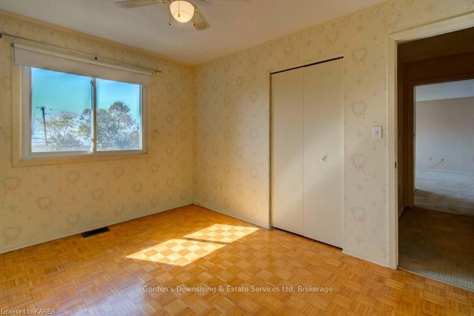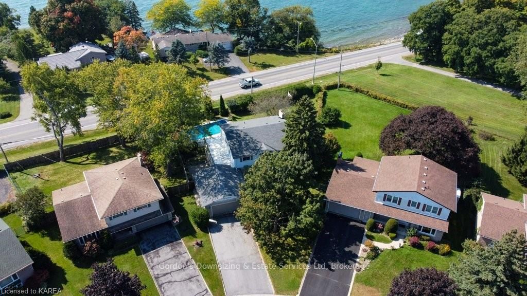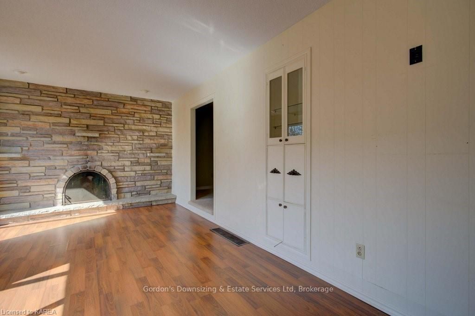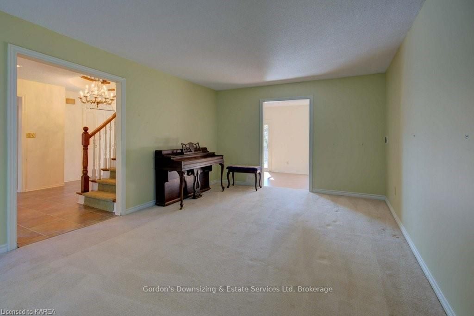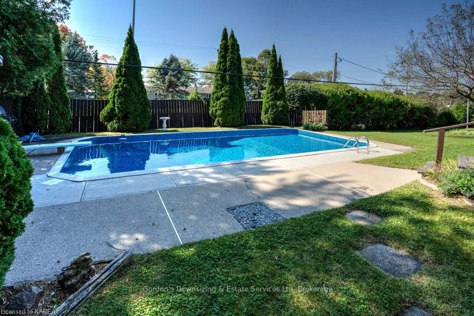$815,000
Available - For Sale
Listing ID: X9413258
895 PERCY Cres , Kingston, K7M 4P3, Ontario
| Exceptional 5 bedroom luxury residence, constructed in 1975, spans approximately 2,762 sq. ft. and features a timeless center hall design with a circular oak staircase. On the main level, you'll find a formal living room, a separate dining room with a butler's pantry, and a spacious eat-in kitchen. Adjacent to the kitchen is a convenient back hallway leading to the garage, laundry facilities, and a 2-piece powder room. The sunken family room boasts a wall-to-wall stone wood-burning fireplace and opens onto a large deck overlooking the inviting inground pool. Upstairs, the second level hosts a generously sized primary bedroom with a separate cedar closet, walk-in closet/dressing room, linen shelves, and an ensuite bath. Additionally, there are four more bedrooms sharing a well-appointed 6-piece bathroom equipped with two vanities, a bidet, a toilet, and a soaker tub/shower combination. One of the bedrooms has a door leading to a deck where you can sit and enjoy watching the boats on Lake Ontario. Home inspection available. Offers presented October 29th. The finished basement features two cold rooms, a spacious recreation room, an office with a separate outside entrance, a workshop, and a sauna with a separate shower perfect for unwinding before a leisurely swim in the 32' x 16' pool. Situated on a large pie-shaped lot, the property is beautifully landscaped with gardens, an inground pool, and a deck with an awning, offering seasonal views of Lake Ontario. A cement patio on the east side of the house is a great spot for family BBQ's. Recent upgrades include a new garage door (2024), a heat pump and A/C (March 2023), and a heavy-duty pool liner and lock (2023), a heavy duty winter pool cover (2023). Additional improvements include waterproof vinyl flooring on the end-storey deck (2020), a new roof replacement (2024) with a 50-year guarantee on the shingles, a new awning (2022), new insulation in the attic (2024), a furnace installed approximately 5 years ago. |
| Price | $815,000 |
| Taxes: | $6924.00 |
| Assessment: | $494000 |
| Assessment Year: | 2024 |
| Address: | 895 PERCY Cres , Kingston, K7M 4P3, Ontario |
| Lot Size: | 49.50 x 191.94 (Feet) |
| Acreage: | < .50 |
| Directions/Cross Streets: | FRONT ROAD TO WELBORNE, LEFT ONTO PERCY |
| Rooms: | 14 |
| Rooms +: | 4 |
| Bedrooms: | 5 |
| Bedrooms +: | 0 |
| Kitchens: | 1 |
| Kitchens +: | 0 |
| Family Room: | Y |
| Basement: | Sep Entrance, Walk-Up |
| Approximatly Age: | 51-99 |
| Property Type: | Detached |
| Style: | 2-Storey |
| Exterior: | Alum Siding, Brick |
| Garage Type: | Attached |
| (Parking/)Drive: | Other |
| Drive Parking Spaces: | 4 |
| Pool: | Indoor |
| Approximatly Age: | 51-99 |
| Property Features: | Fenced Yard, Golf |
| Fireplace/Stove: | Y |
| Heat Source: | Gas |
| Heat Type: | Forced Air |
| Central Air Conditioning: | Central Air |
| Elevator Lift: | N |
| Sewers: | Sewers |
| Water: | Municipal |
$
%
Years
This calculator is for demonstration purposes only. Always consult a professional
financial advisor before making personal financial decisions.
| Although the information displayed is believed to be accurate, no warranties or representations are made of any kind. |
| Gordon's Downsizing & Estate Services Ltd, Brokerage |
|
|

Dir:
416-828-2535
Bus:
647-462-9629
| Virtual Tour | Book Showing | Email a Friend |
Jump To:
At a Glance:
| Type: | Freehold - Detached |
| Area: | Frontenac |
| Municipality: | Kingston |
| Neighbourhood: | City SouthWest |
| Style: | 2-Storey |
| Lot Size: | 49.50 x 191.94(Feet) |
| Approximate Age: | 51-99 |
| Tax: | $6,924 |
| Beds: | 5 |
| Baths: | 2 |
| Fireplace: | Y |
| Pool: | Indoor |
Locatin Map:
Payment Calculator:

