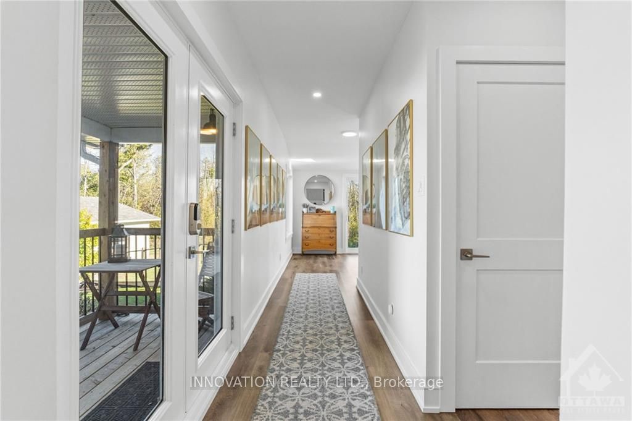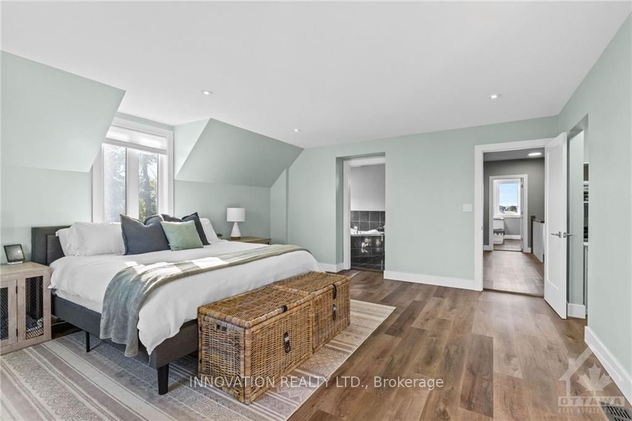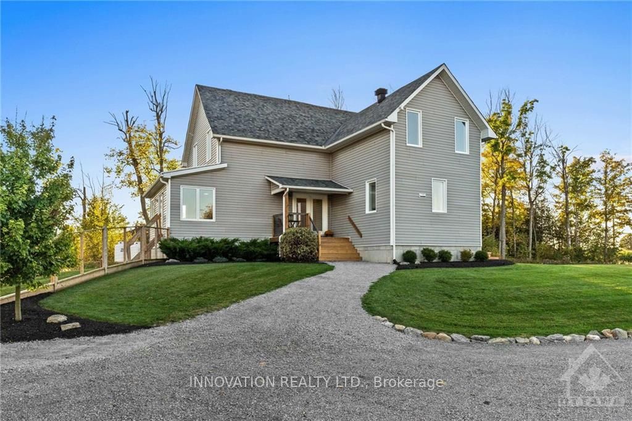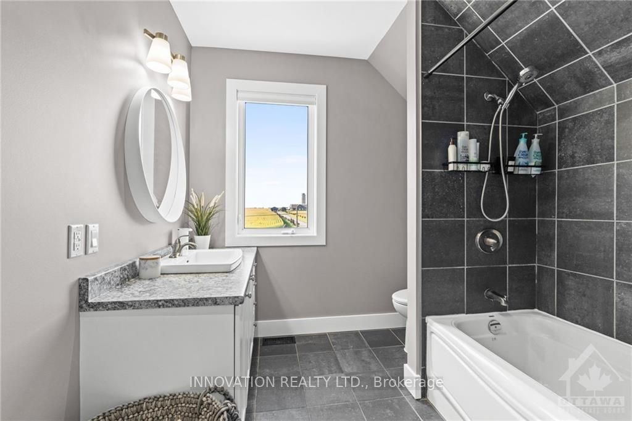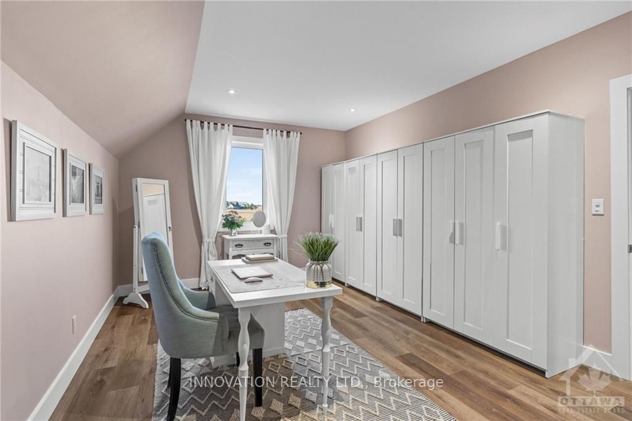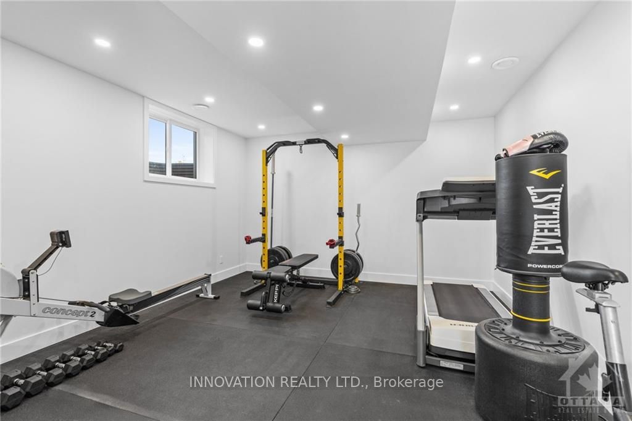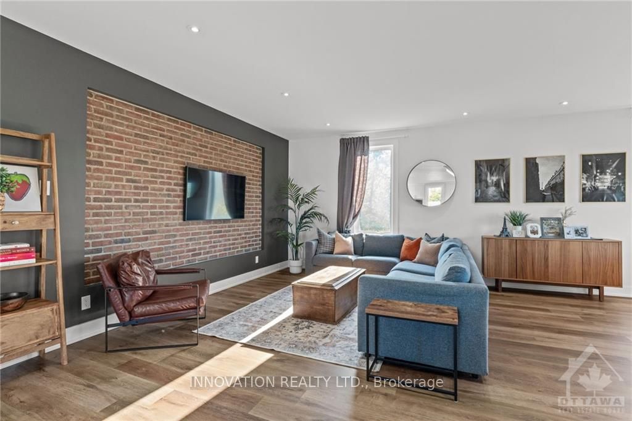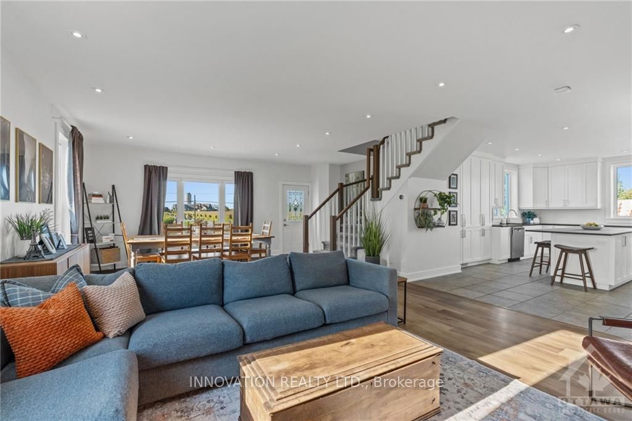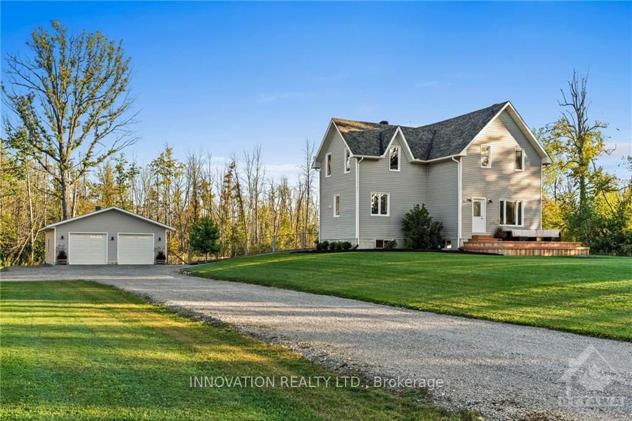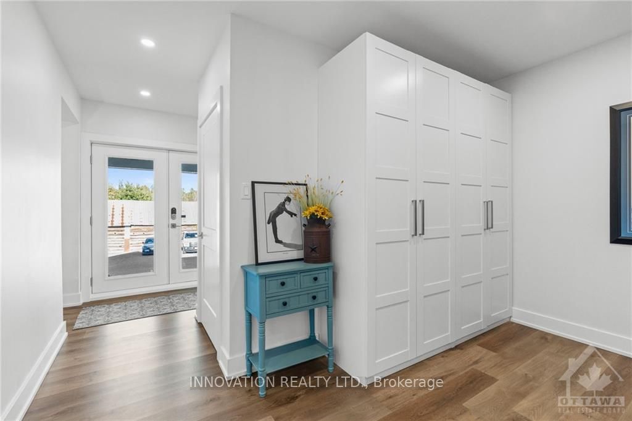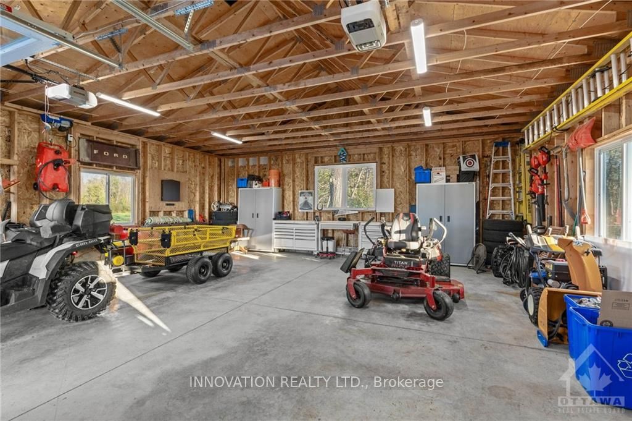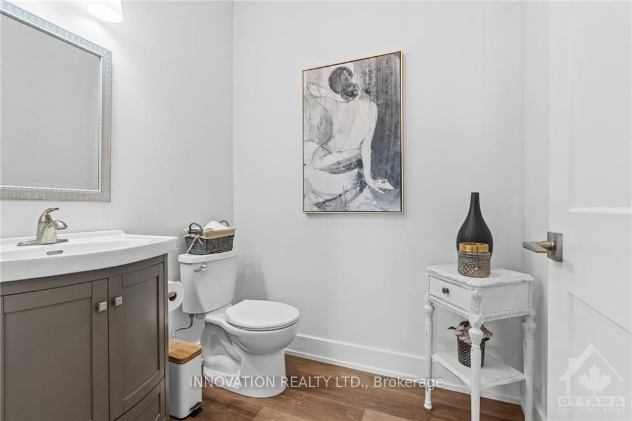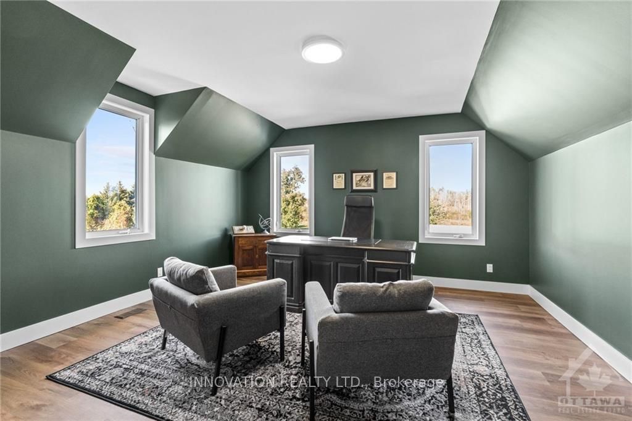$999,900
Available - For Sale
Listing ID: X9520771
8650 FLEWELLYN Rd , Stittsville - Munster - Richmond, K0A 1B0, Ontario
| Flooring: Vinyl, Flooring: Ceramic, A special place filled with character and charm! This incredible 4 bed/3 bath property is situated on 2 acres in the quaint Village of Ashton. This beautiful home has a welcoming open concept layout with an abundance of natural light, high ceilings and has been meticulously renovated featuring high end finishes with special attention to details. Spacious sun filled living room with brick accent wall, large dining area and a bonus sunroom! Gorgeous chef style eat-in kitchen with large breakfast bar, quartz countertops and stainless-steel appliances. Main floor mudroom, laundry and powder room. Exquisite primary bedroom with sunlit windows, walk-in closet and spa like 4-piece ensuite. Secondary bedrooms are generously sized with easy access to a beautiful 4-piece bath. Finished basement with high ceilings in the family room, 4th bedroom and has plenty of storage. The exterior is equally amazing with groomed fenced in yard, detached oversized 28x30 garage. - 2018 Septic, Flooring: Carpet Wall To Wall |
| Price | $999,900 |
| Taxes: | $5318.00 |
| Address: | 8650 FLEWELLYN Rd , Stittsville - Munster - Richmond, K0A 1B0, Ontario |
| Acreage: | 2-4.99 |
| Directions/Cross Streets: | From Highway 7, exit at Ashton Station Rd, turn left onto Ashton Station Road, continue straight ont |
| Rooms: | 13 |
| Rooms +: | 3 |
| Bedrooms: | 3 |
| Bedrooms +: | 1 |
| Kitchens: | 1 |
| Kitchens +: | 0 |
| Family Room: | N |
| Basement: | Finished, Full |
| Property Type: | Detached |
| Style: | 2-Storey |
| Exterior: | Vinyl Siding |
| Garage Type: | Other |
| Pool: | None |
| Property Features: | Fenced Yard, Golf, Park, Wooded/Treed |
| Heat Source: | Propane |
| Heat Type: | Forced Air |
| Central Air Conditioning: | Central Air |
| Sewers: | Septic |
| Water: | Well |
| Water Supply Types: | Drilled Well |
$
%
Years
This calculator is for demonstration purposes only. Always consult a professional
financial advisor before making personal financial decisions.
| Although the information displayed is believed to be accurate, no warranties or representations are made of any kind. |
| INNOVATION REALTY LTD. |
|
|

Dir:
416-828-2535
Bus:
647-462-9629
| Virtual Tour | Book Showing | Email a Friend |
Jump To:
At a Glance:
| Type: | Freehold - Detached |
| Area: | Ottawa |
| Municipality: | Stittsville - Munster - Richmond |
| Neighbourhood: | 8207 - Remainder of Stittsville & Area |
| Style: | 2-Storey |
| Tax: | $5,318 |
| Beds: | 3+1 |
| Baths: | 3 |
| Pool: | None |
Locatin Map:
Payment Calculator:


