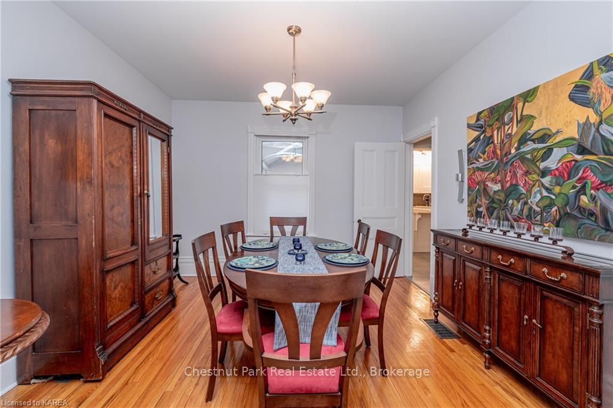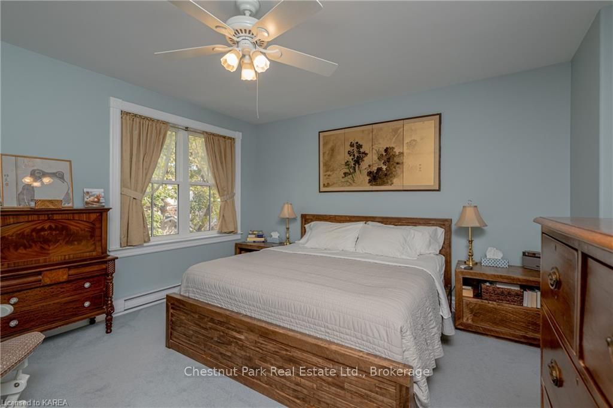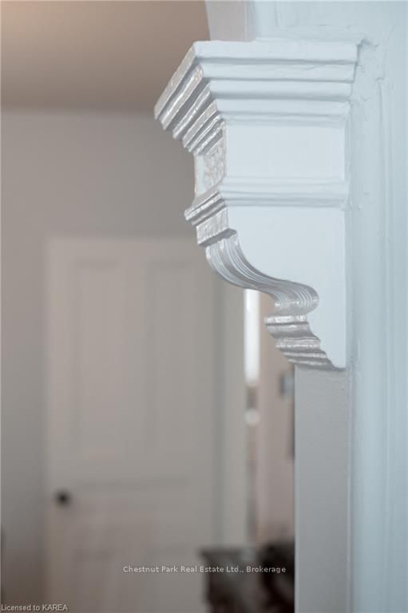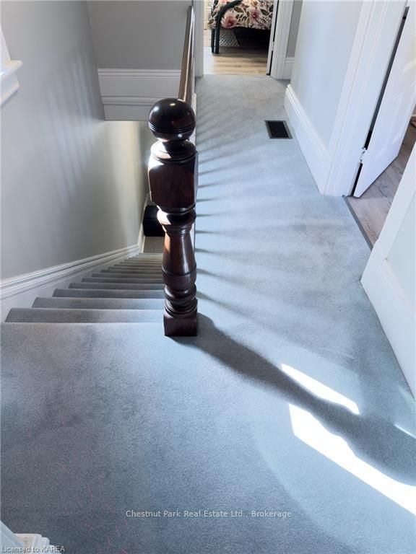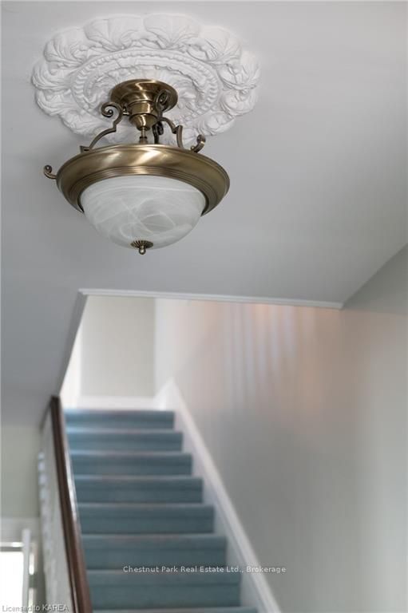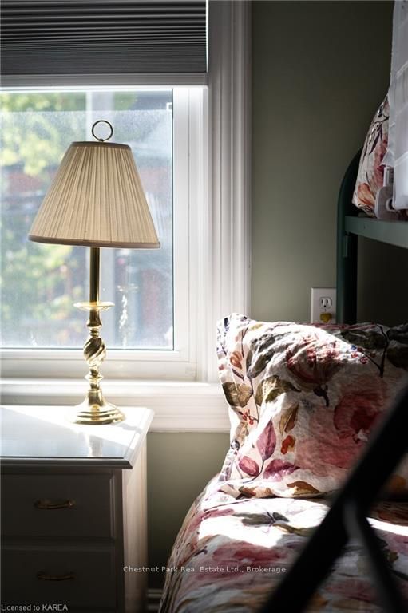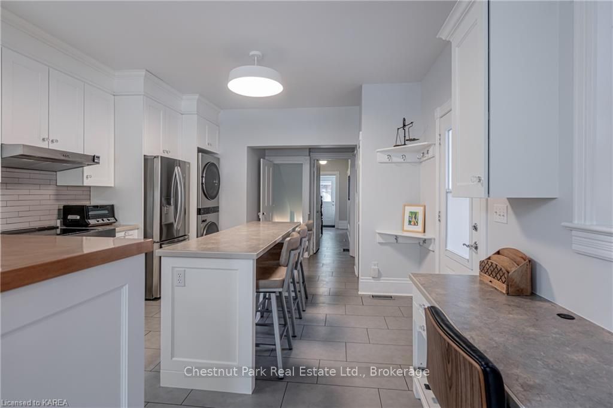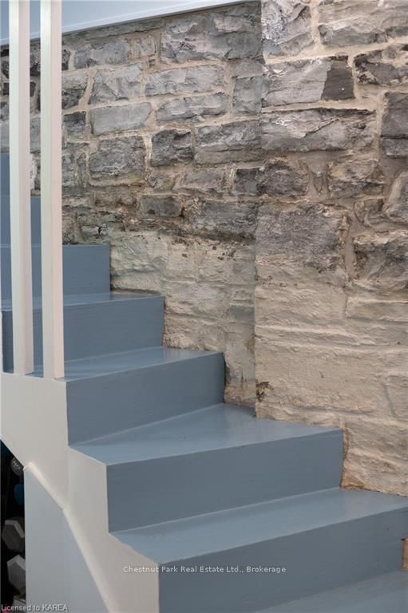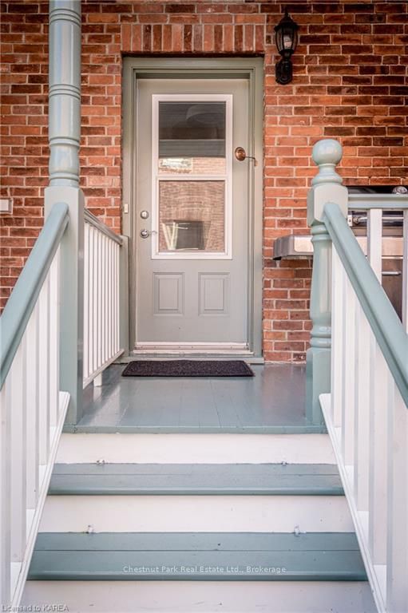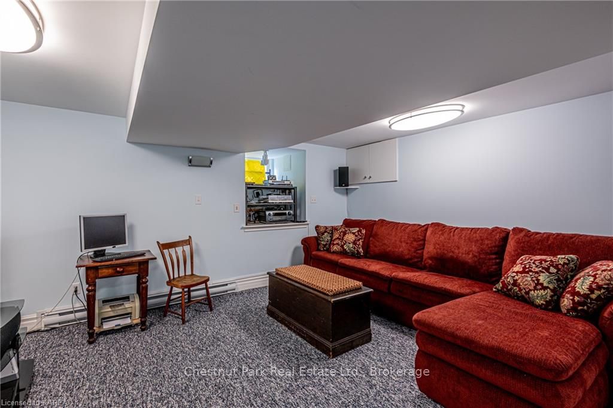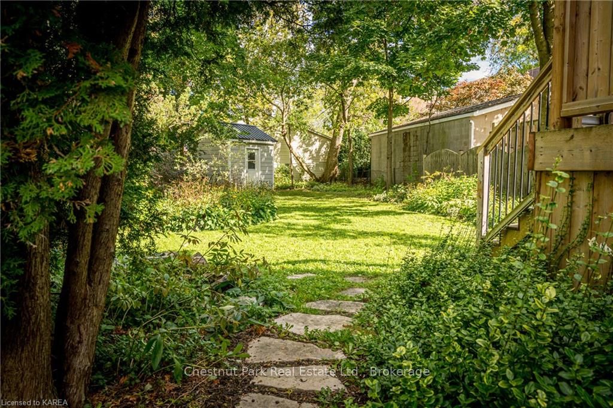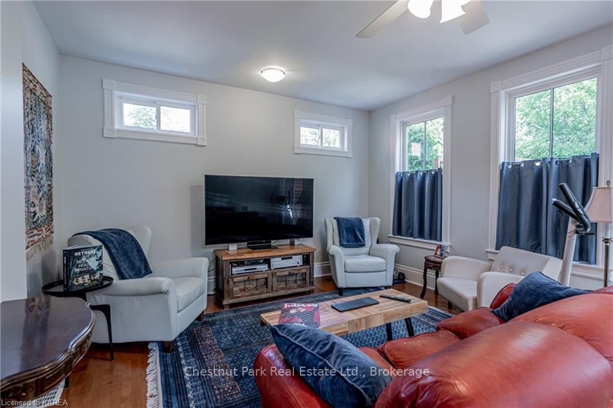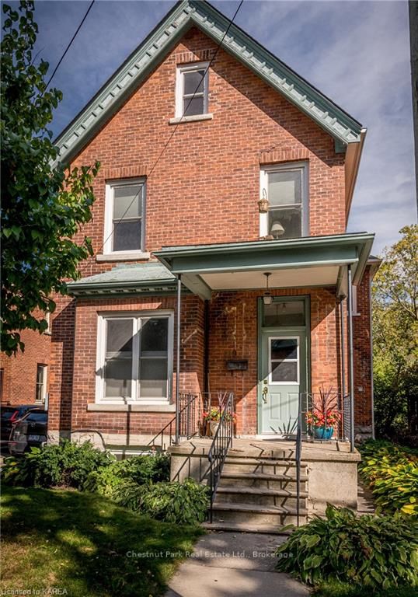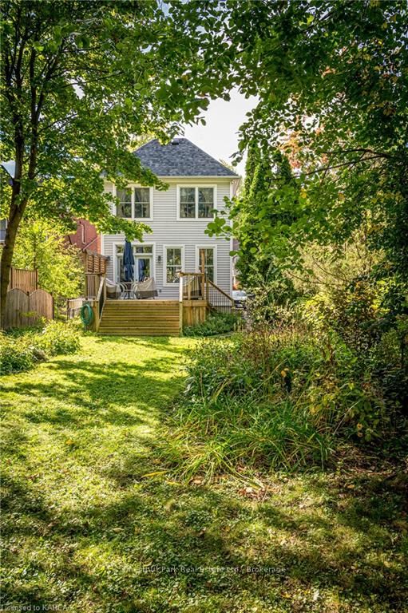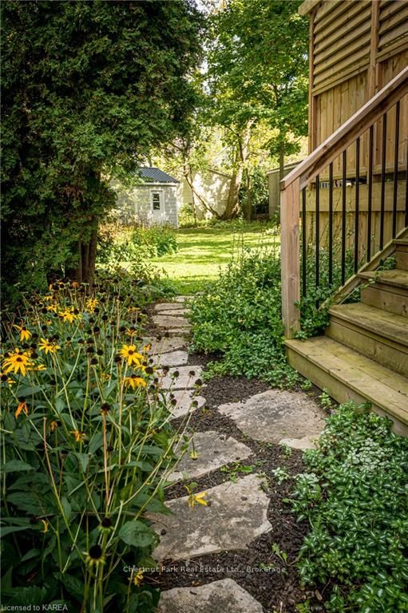$1,250,000
Available - For Sale
Listing ID: X9412934
419 ALBERT St , Kingston, K7L 3W4, Ontario
| A fantastic opportunity for a family or investors. This owner occupied, well maintained and tastefully updated home is move in ready and located mere steps from Victoria Park, Queen's University, KGH, and public transportation route. The two and one half bathroom, four bedroom layout can easily accommodate two more sizeable bedrooms on the main floor. The updated kitchen has a convenient side entry from the driveway, plenty of cabinets, island with bar and laundry. The adjoining great room is light filled with garden doors to the private large back yard. Let's not forget the primary suite with lovely garden views, ensuite and generous closet space. The lower level features a rec room, half bath and compact workshop. This home must be seen to be appreciated. |
| Price | $1,250,000 |
| Taxes: | $5647.18 |
| Assessment: | $384000 |
| Assessment Year: | 2016 |
| Address: | 419 ALBERT St , Kingston, K7L 3W4, Ontario |
| Lot Size: | 32.82 x 166.57 (Feet) |
| Acreage: | < .50 |
| Directions/Cross Streets: | Albert Street between Princess Street and Mack Street |
| Rooms: | 10 |
| Rooms +: | 4 |
| Bedrooms: | 4 |
| Bedrooms +: | 0 |
| Kitchens: | 1 |
| Kitchens +: | 0 |
| Basement: | Finished, Full |
| Property Type: | Detached |
| Style: | 2-Storey |
| Exterior: | Brick, Vinyl Siding |
| (Parking/)Drive: | Other |
| Drive Parking Spaces: | 3 |
| Pool: | None |
| Property Features: | Hospital |
| Fireplace/Stove: | N |
| Heat Source: | Gas |
| Heat Type: | Forced Air |
| Central Air Conditioning: | Central Air |
| Elevator Lift: | N |
| Sewers: | Sewers |
| Water: | Municipal |
$
%
Years
This calculator is for demonstration purposes only. Always consult a professional
financial advisor before making personal financial decisions.
| Although the information displayed is believed to be accurate, no warranties or representations are made of any kind. |
| Chestnut Park Real Estate Ltd., Brokerage |
|
|

Dir:
416-828-2535
Bus:
647-462-9629
| Virtual Tour | Book Showing | Email a Friend |
Jump To:
At a Glance:
| Type: | Freehold - Detached |
| Area: | Frontenac |
| Municipality: | Kingston |
| Neighbourhood: | Central City East |
| Style: | 2-Storey |
| Lot Size: | 32.82 x 166.57(Feet) |
| Tax: | $5,647.18 |
| Beds: | 4 |
| Baths: | 2 |
| Fireplace: | N |
| Pool: | None |
Locatin Map:
Payment Calculator:

