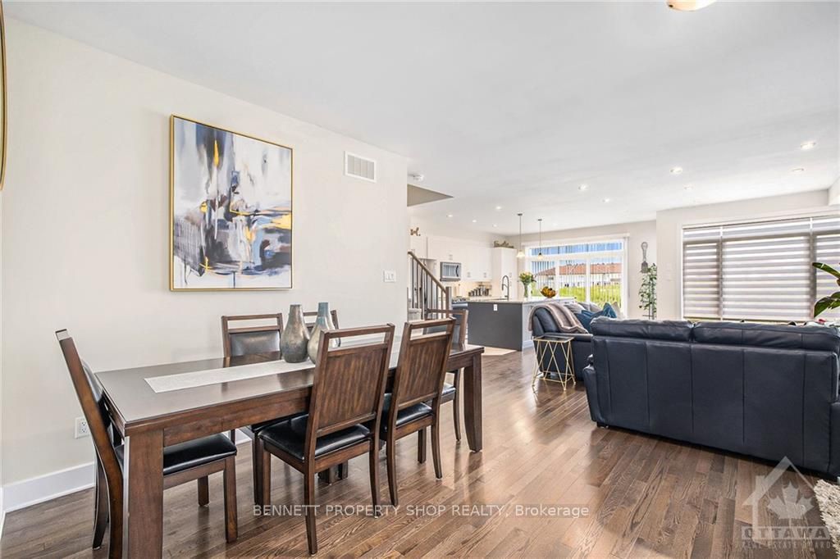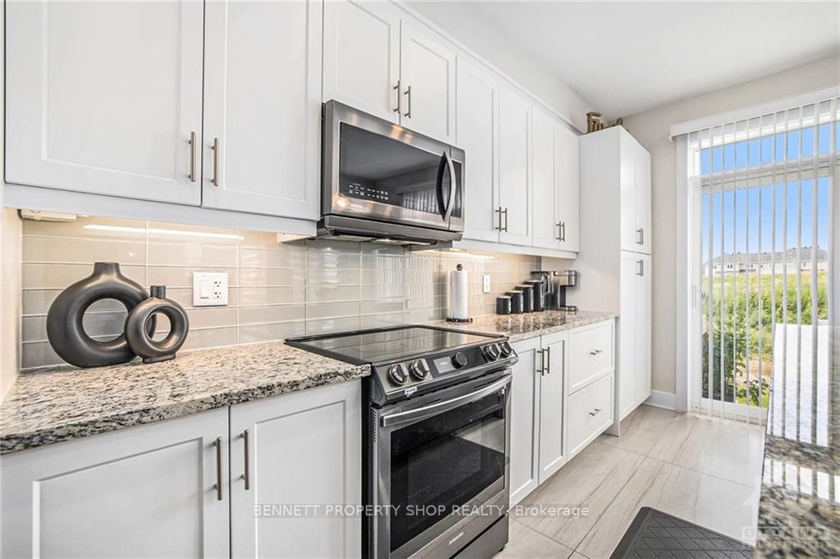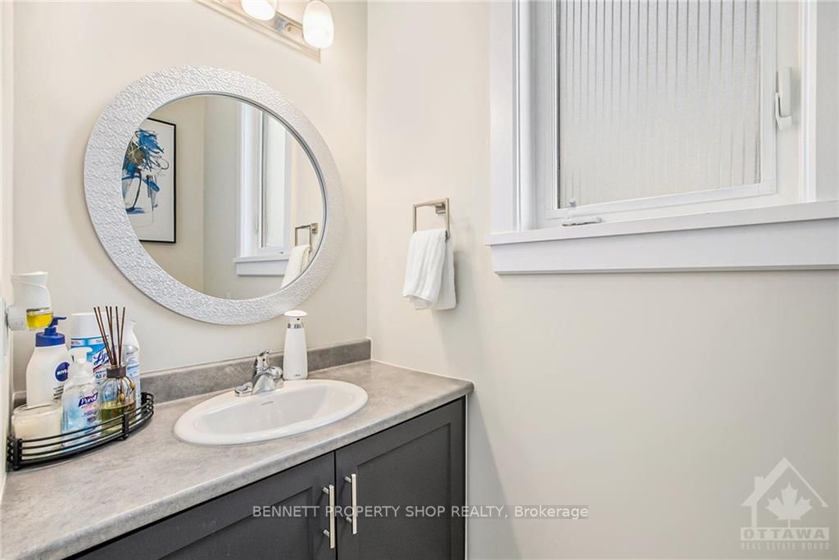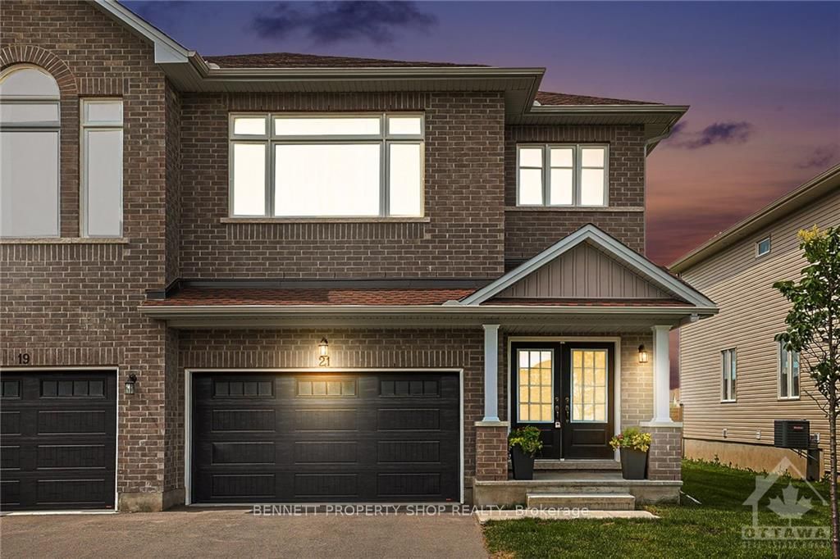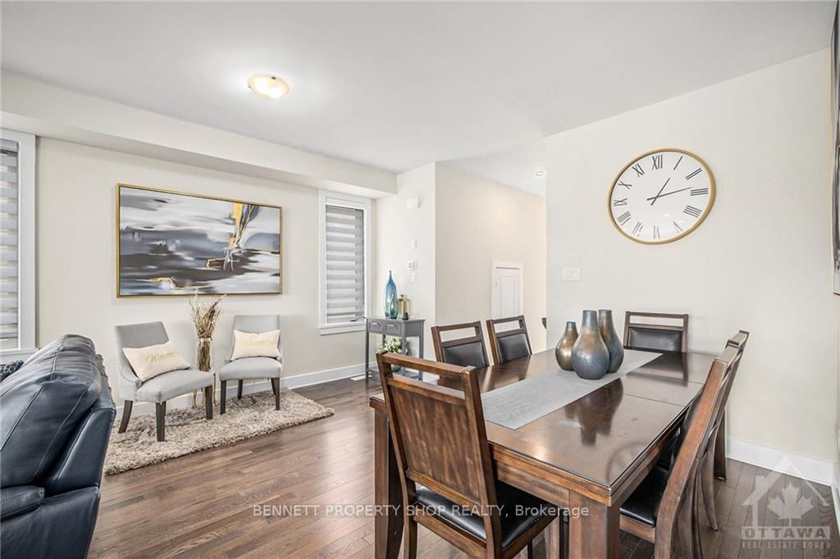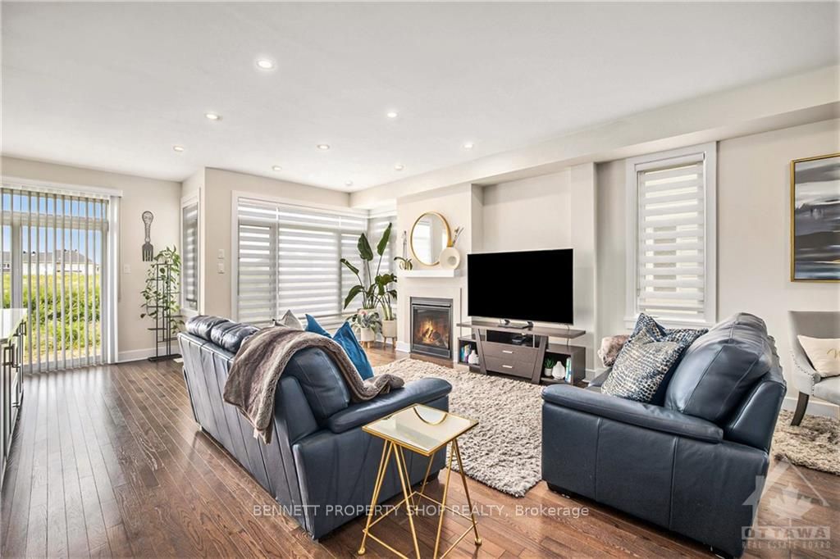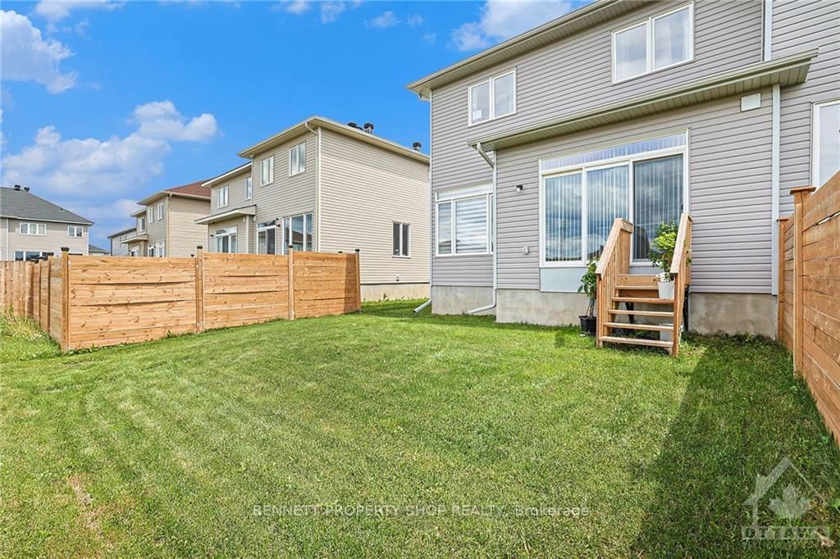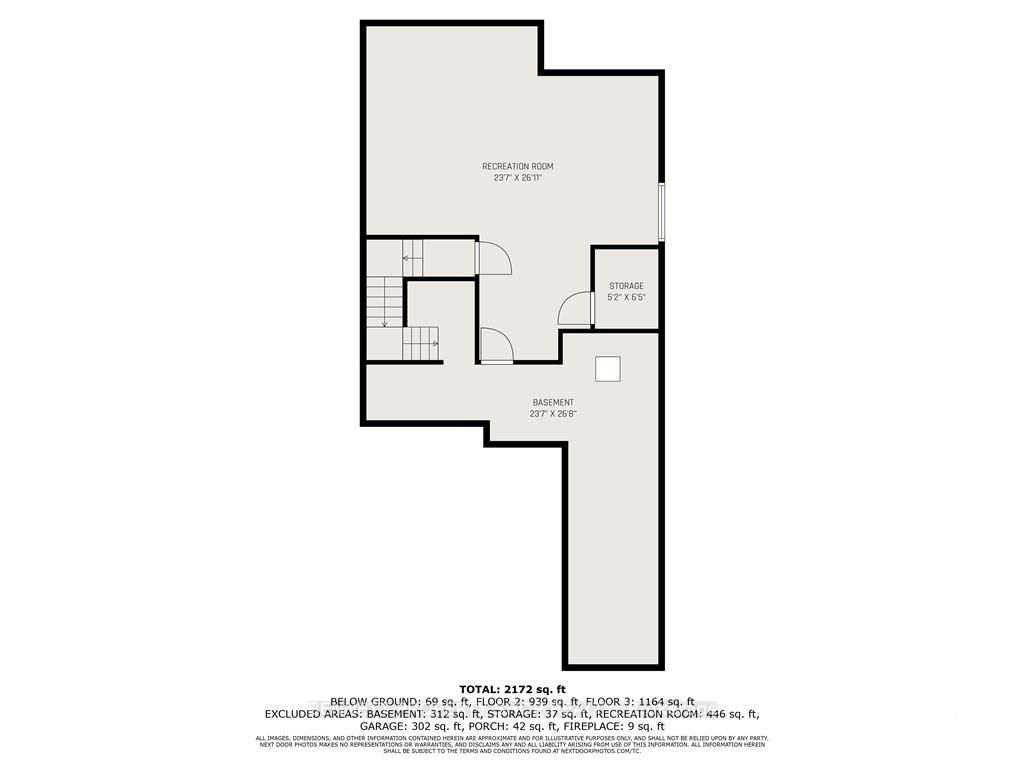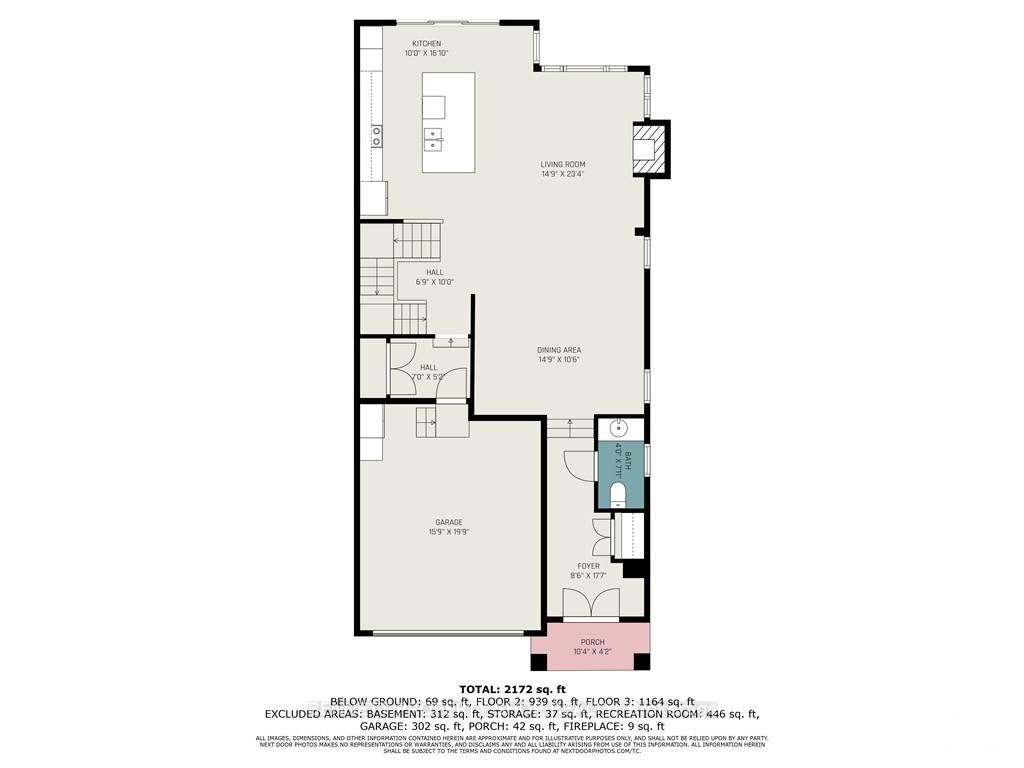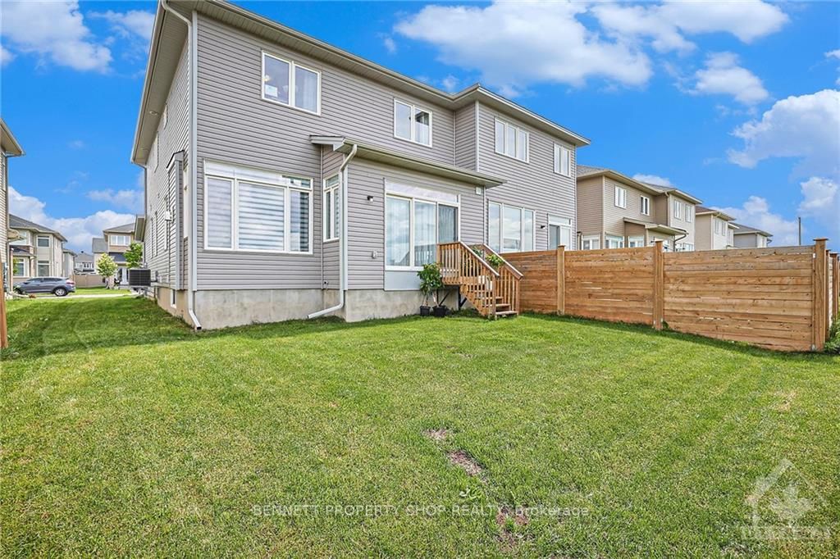$675,000
Available - For Sale
Listing ID: X9519571
21 ANTONAKOS Dr , Carleton Place, K7C 0L1, Ontario
| Flooring: Tile, Flooring: Hardwood, Welcome to this Stunning, very bright, upgraded Semi-Detached home. This Spacious open-concept main floor features a large foyer, plenty of windows, 9ft ceilings, a modern chef's kitchen offering granite counter tops, upgraded white cabinetry, a large island with loads of cabinets, and counter space. The appealing living room and dining offers hardwood floors, plenty of pot lights, and a gas fireplace. The 2nd level offers 4 spacious bedrooms, and a convenient laundry room. The primary bedroom features a walk-in closet, and a luxury 5-piece ensuite which includes a jacuzzi tub, walk-in shower and double sinks. The lower level is partly finished ready for your final touches and has a 3-piece rough-in. Only minutes to shopping, schools and restaurants. Easy access to the highway. 24 hours irrevocable on all offers., Flooring: Carpet Wall To Wall |
| Price | $675,000 |
| Taxes: | $5392.00 |
| Address: | 21 ANTONAKOS Dr , Carleton Place, K7C 0L1, Ontario |
| Lot Size: | 27.09 x 100.29 (Feet) |
| Acreage: | < .50 |
| Directions/Cross Streets: | Hwy 7 to McNeely Ave to Cavanaugh Rd to Hooper to Antonakos Drive |
| Rooms: | 17 |
| Rooms +: | 0 |
| Bedrooms: | 4 |
| Bedrooms +: | 0 |
| Kitchens: | 1 |
| Kitchens +: | 0 |
| Family Room: | N |
| Basement: | Full, Part Fin |
| Property Type: | Semi-Detached |
| Style: | 2-Storey |
| Exterior: | Brick, Other |
| Garage Type: | Attached |
| Pool: | None |
| Property Features: | Park |
| Fireplace/Stove: | Y |
| Heat Source: | Gas |
| Heat Type: | Forced Air |
| Central Air Conditioning: | Central Air |
| Sewers: | Sewers |
| Water: | Municipal |
| Utilities-Gas: | Y |
$
%
Years
This calculator is for demonstration purposes only. Always consult a professional
financial advisor before making personal financial decisions.
| Although the information displayed is believed to be accurate, no warranties or representations are made of any kind. |
| BENNETT PROPERTY SHOP REALTY |
|
|

Dir:
416-828-2535
Bus:
647-462-9629
| Virtual Tour | Book Showing | Email a Friend |
Jump To:
At a Glance:
| Type: | Freehold - Semi-Detached |
| Area: | Lanark |
| Municipality: | Carleton Place |
| Neighbourhood: | 909 - Carleton Place |
| Style: | 2-Storey |
| Lot Size: | 27.09 x 100.29(Feet) |
| Tax: | $5,392 |
| Beds: | 4 |
| Baths: | 3 |
| Fireplace: | Y |
| Pool: | None |
Locatin Map:
Payment Calculator:

