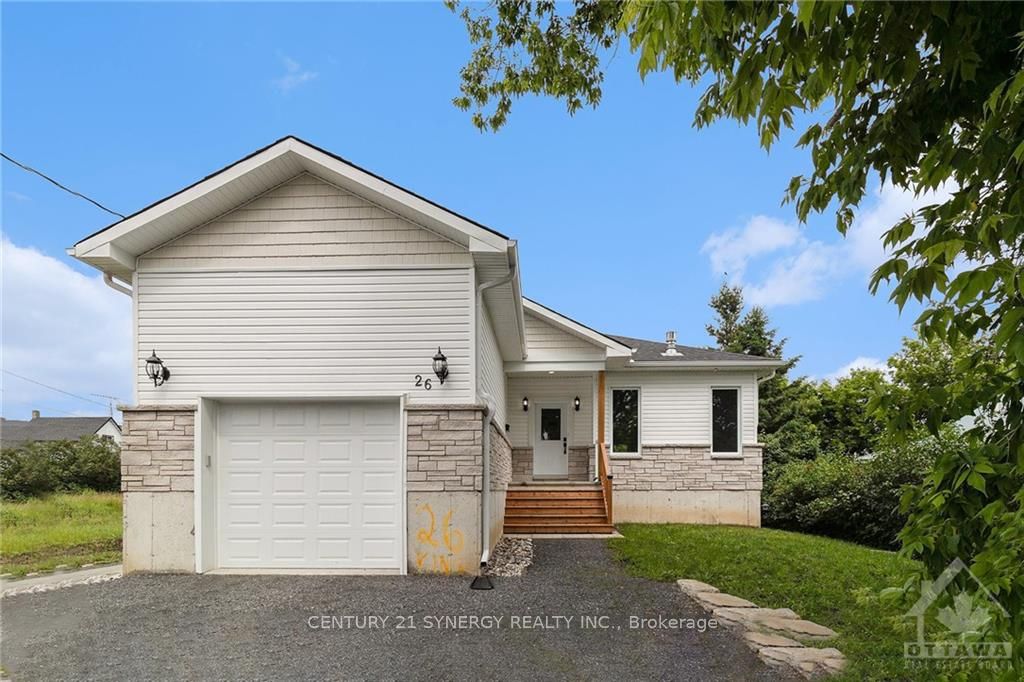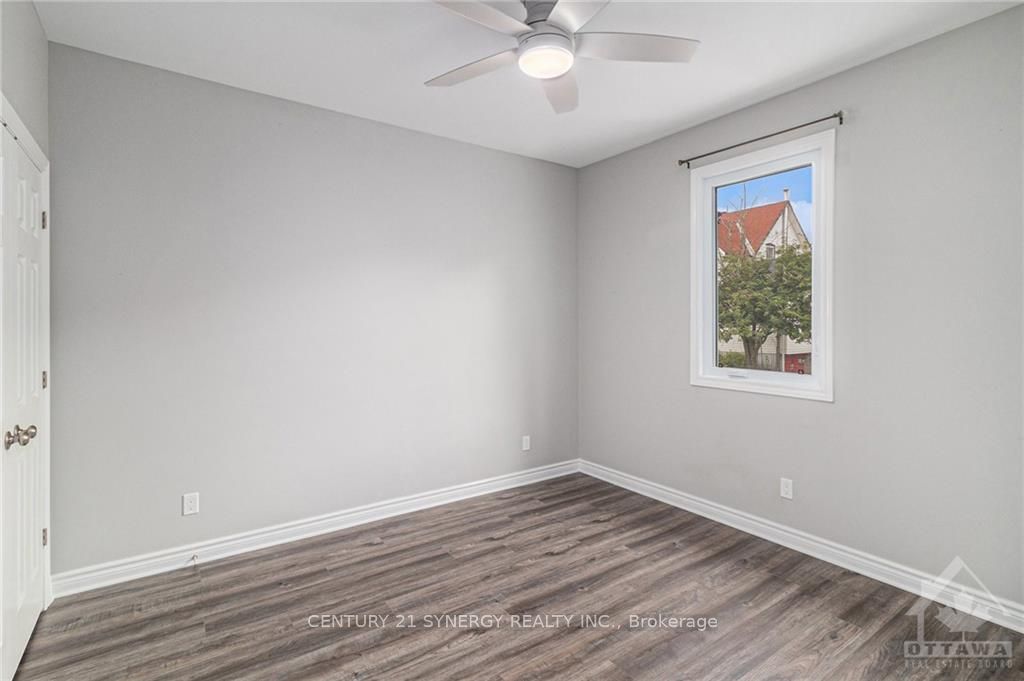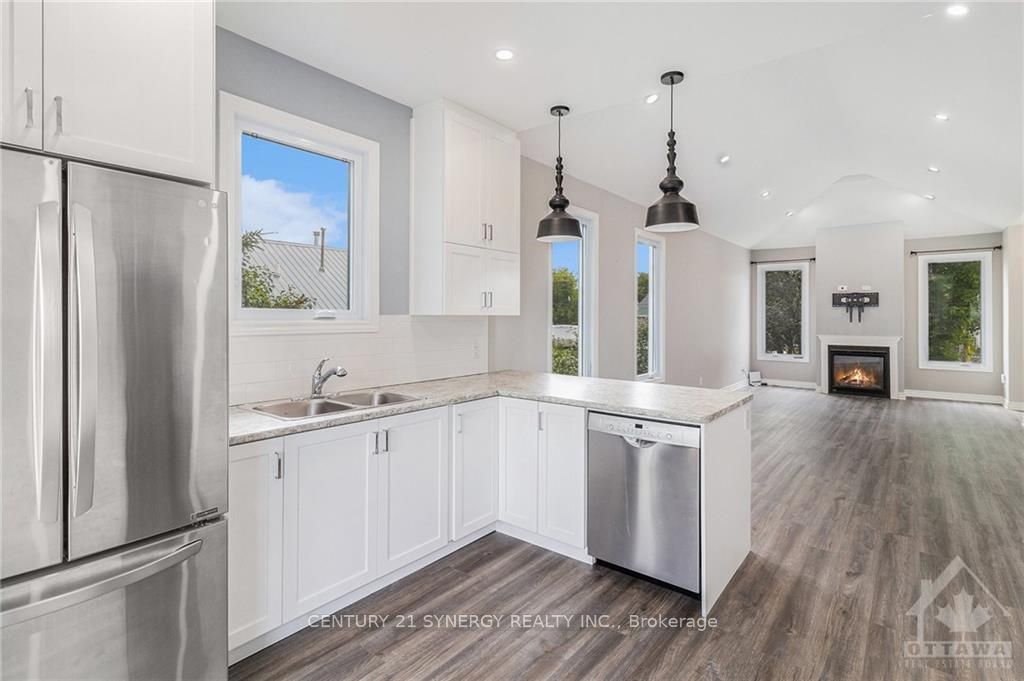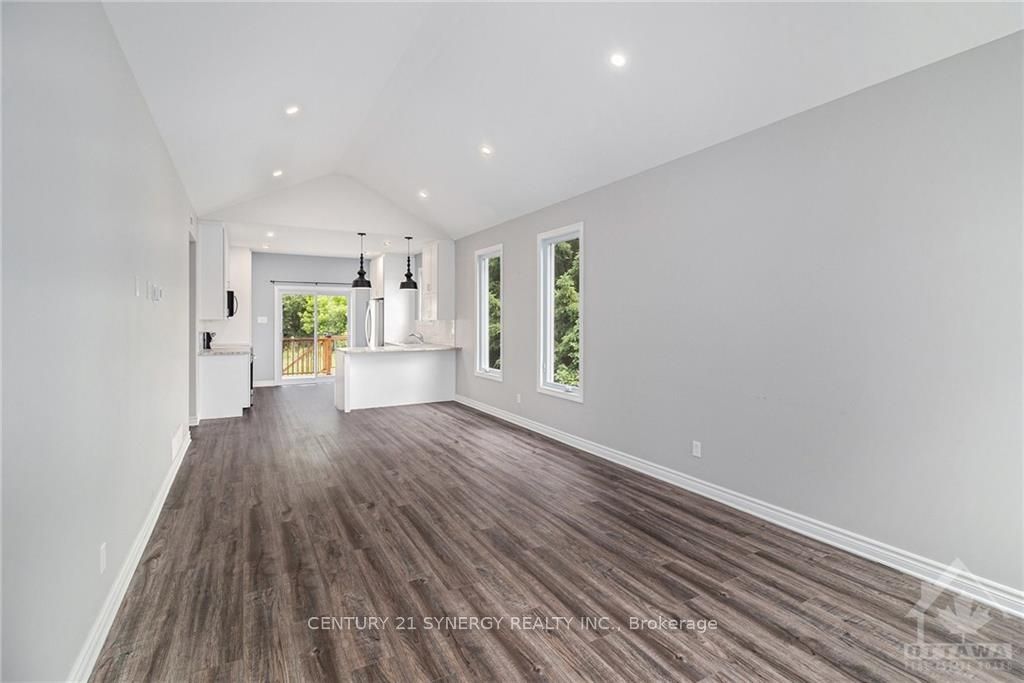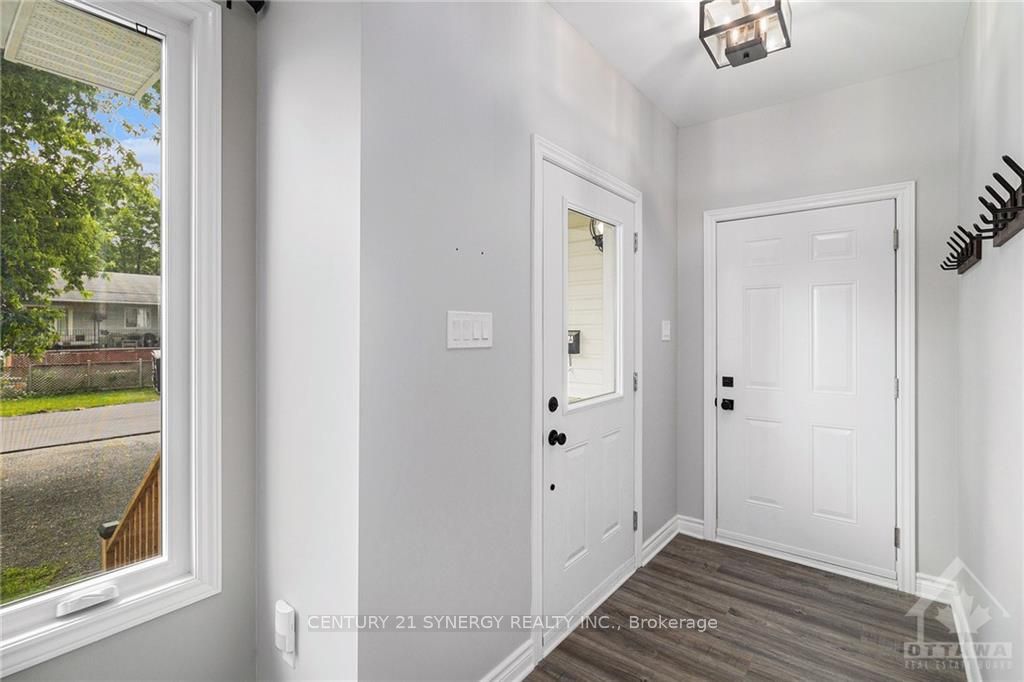$649,900
Available - For Sale
Listing ID: X9519279
26 KING St , Montague, K7A 3C9, Ontario
| Welcome to 26 King St. A 3-bedroom bungalow with a full 2-bedroom apt / in-law suite in the lower level. The Main floor features an open-concept living/dining/kitchen area with patio doors to a deck ( appliances in included)* gas fireplace in the living room* 4 pc bath with laundry ( w/d included)*3 bedrooms all with double closets* primary ensuite bath & walk in closet* front foyer access the garage (a landing in the garage with a closet* front porch. The lower level is a self-contained 2 bedroom apt with it's own separate entrance & rented at $2000/month plus heat and hydro. The apt also features 1 bath with a cheater door to a bedroom, a gas fireplace, washer/dryer. Each unit is separate with furnaces, hydro meters, central air. Water/Sewer paid by the Seller. High ceilings in both. Live in the upstairs and have an income to help with your mortgage payment. It's lovely and worth a look. Call and make an appt. TAXES not assessed., Flooring: Laminate |
| Price | $649,900 |
| Taxes: | $4588.00 |
| Address: | 26 KING St , Montague, K7A 3C9, Ontario |
| Lot Size: | 60.00 x 118.00 (Feet) |
| Directions/Cross Streets: | 26 King St. 1 st house on the left from corner of Rideau Ave. |
| Rooms: | 9 |
| Rooms +: | 0 |
| Bedrooms: | 3 |
| Bedrooms +: | 2 |
| Kitchens: | 1 |
| Kitchens +: | 0 |
| Family Room: | N |
| Basement: | Finished, Full |
| Property Type: | Detached |
| Style: | Other |
| Exterior: | Brick, Vinyl Siding |
| Garage Type: | Attached |
| Pool: | None |
| Heat Source: | Gas |
| Heat Type: | Forced Air |
| Central Air Conditioning: | Central Air |
| Sewers: | Sewers |
| Water: | Municipal |
| Utilities-Gas: | Y |
$
%
Years
This calculator is for demonstration purposes only. Always consult a professional
financial advisor before making personal financial decisions.
| Although the information displayed is believed to be accurate, no warranties or representations are made of any kind. |
| CENTURY 21 SYNERGY REALTY INC. |
|
|

Dir:
416-828-2535
Bus:
647-462-9629
| Book Showing | Email a Friend |
Jump To:
At a Glance:
| Type: | Freehold - Detached |
| Area: | Lanark |
| Municipality: | Montague |
| Style: | Other |
| Lot Size: | 60.00 x 118.00(Feet) |
| Tax: | $4,588 |
| Beds: | 3+2 |
| Baths: | 2 |
| Pool: | None |
Locatin Map:
Payment Calculator:

