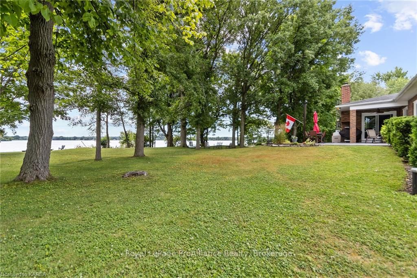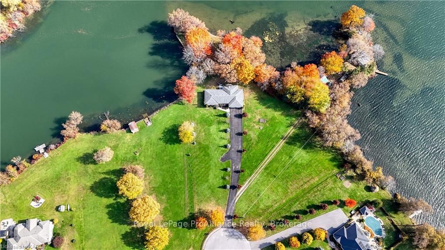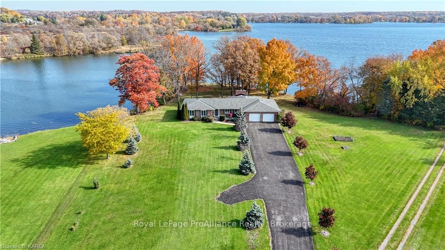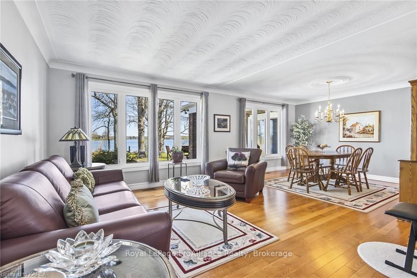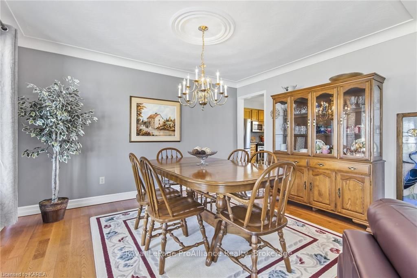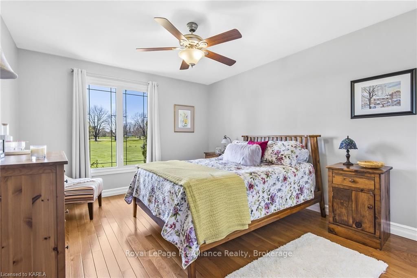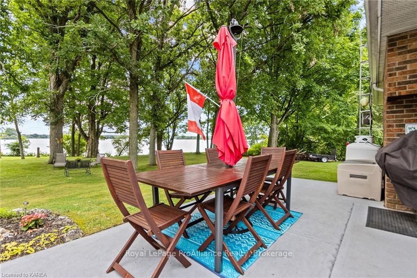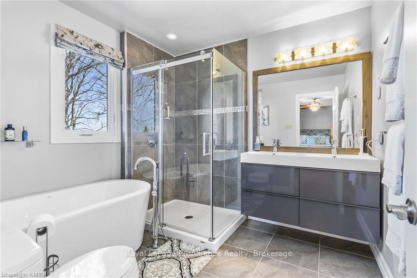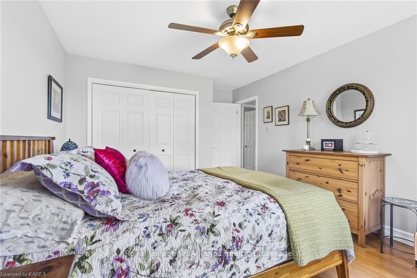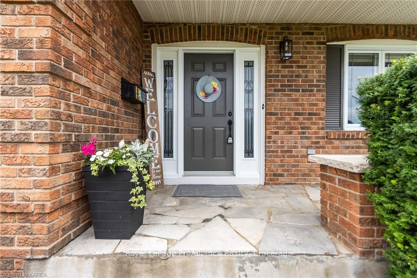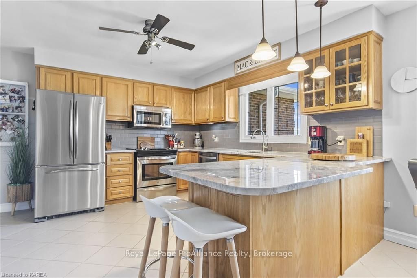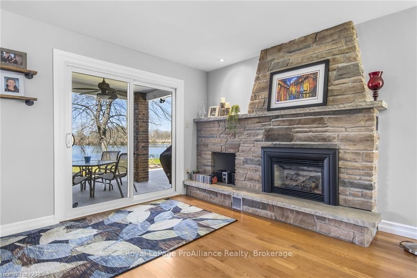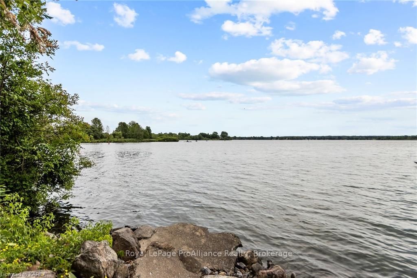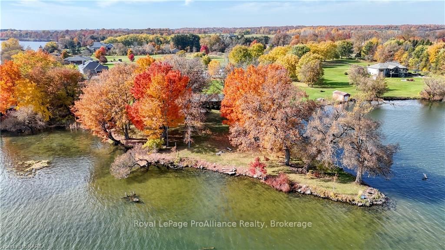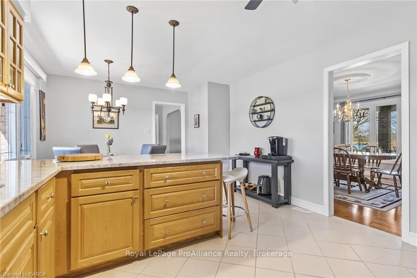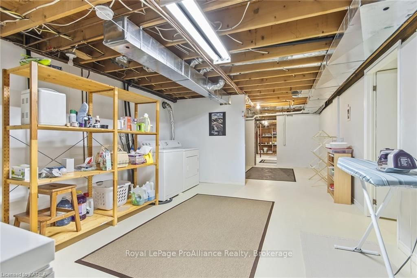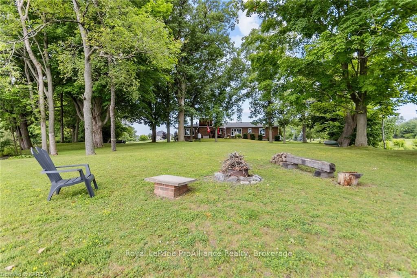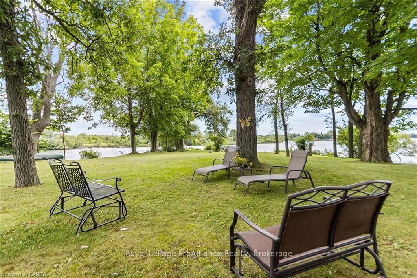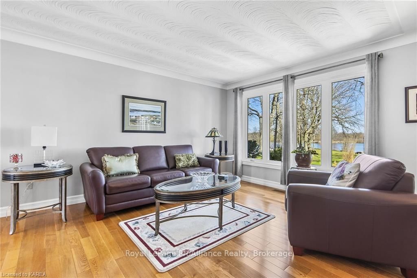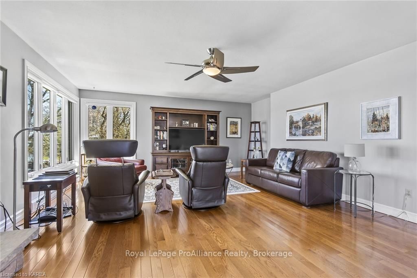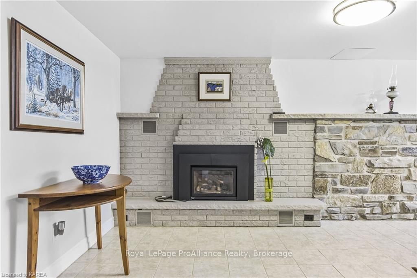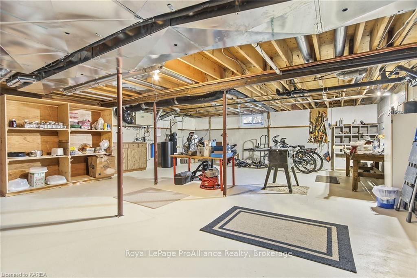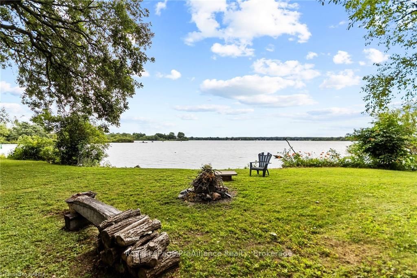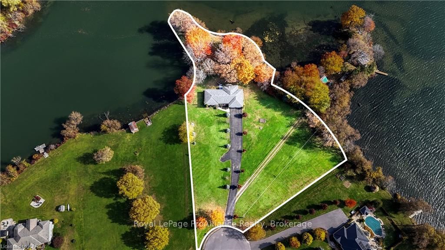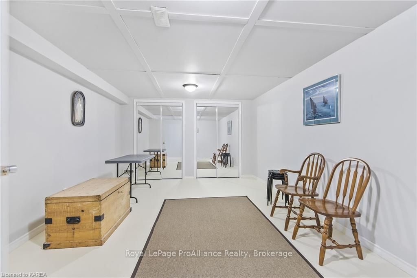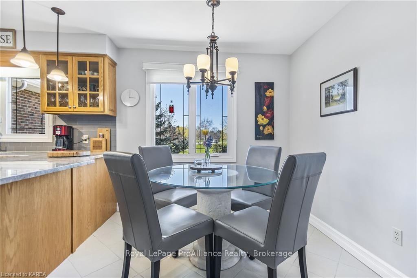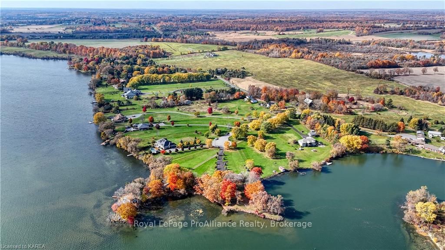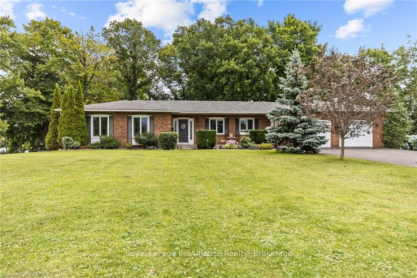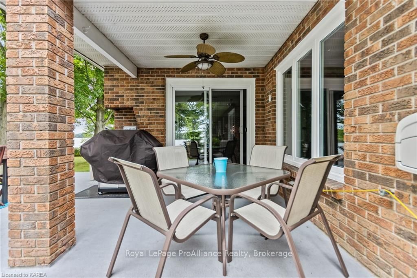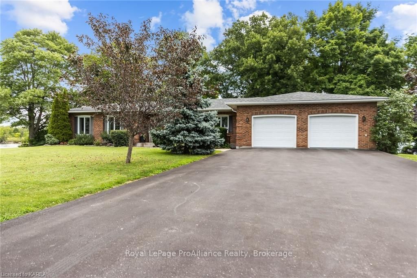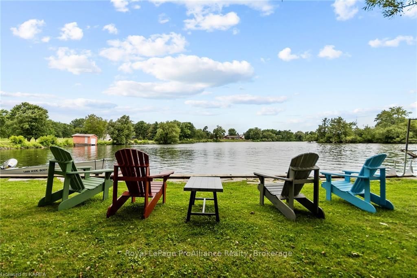$1,375,000
Available - For Sale
Listing ID: X9412004
1200 ALLEN POINT Rd , Kingston, K0H 1S0, Ontario
| Life on the Waterfront starts here on the Rideau (Colonel By Lake), with 2.4 acres and over 600 feet of waterfrontage. This all-brick executive/family home has been meticulously cared for and maintained, with gleaming hardwood floors/ceramic floors. Spacious bright kitchen with granite countertops, backsplash, stainless steel appliances, microwave unit (2022). Home features three bedrooms with newer ensuite and soaker tub, glass shower, and double sinks. Main floor family room with gas fireplace and new patio door (2023) to 22' x 20' patio with magnificent view of the water. Basement is partially finished with rec room, gas fireplace, office, and laundry area. Walk up from basement to 3-car (interior) garage. Updates include furnace (2021); roof re-shingled (2014); new family room, living room, and dining room windows (2023); water softener (2023); newly reconstructed sea wall (2015). All other windows replaced in 2013. Rear back garage door on waterfront side. A must-see home, only minutes to city limits. |
| Price | $1,375,000 |
| Taxes: | $8746.38 |
| Assessment: | $624000 |
| Assessment Year: | 2023 |
| Address: | 1200 ALLEN POINT Rd , Kingston, K0H 1S0, Ontario |
| Lot Size: | 113.91 x 288.68 (Acres) |
| Acreage: | 2-4.99 |
| Directions/Cross Streets: | North on Battersea Road, Right on Aragon Road. |
| Rooms: | 11 |
| Rooms +: | 2 |
| Bedrooms: | 3 |
| Bedrooms +: | 0 |
| Kitchens: | 1 |
| Kitchens +: | 0 |
| Basement: | Part Fin, Walk-Up |
| Approximatly Age: | 51-99 |
| Property Type: | Detached |
| Style: | Bungalow |
| Exterior: | Brick |
| Garage Type: | Attached |
| (Parking/)Drive: | Other |
| Drive Parking Spaces: | 12 |
| Pool: | None |
| Approximatly Age: | 51-99 |
| Fireplace/Stove: | Y |
| Heat Source: | Propane |
| Heat Type: | Forced Air |
| Central Air Conditioning: | Central Air |
| Elevator Lift: | N |
| Sewers: | Septic |
| Water Supply Types: | Drilled Well |
| Utilities-Cable: | Y |
| Utilities-Hydro: | Y |
| Utilities-Telephone: | Y |
$
%
Years
This calculator is for demonstration purposes only. Always consult a professional
financial advisor before making personal financial decisions.
| Although the information displayed is believed to be accurate, no warranties or representations are made of any kind. |
| Royal LePage ProAlliance Realty, Brokerage |
|
|

Dir:
416-828-2535
Bus:
647-462-9629
| Book Showing | Email a Friend |
Jump To:
At a Glance:
| Type: | Freehold - Detached |
| Area: | Frontenac |
| Municipality: | Kingston |
| Neighbourhood: | City North of 401 |
| Style: | Bungalow |
| Lot Size: | 113.91 x 288.68(Acres) |
| Approximate Age: | 51-99 |
| Tax: | $8,746.38 |
| Beds: | 3 |
| Baths: | 3 |
| Fireplace: | Y |
| Pool: | None |
Locatin Map:
Payment Calculator:

