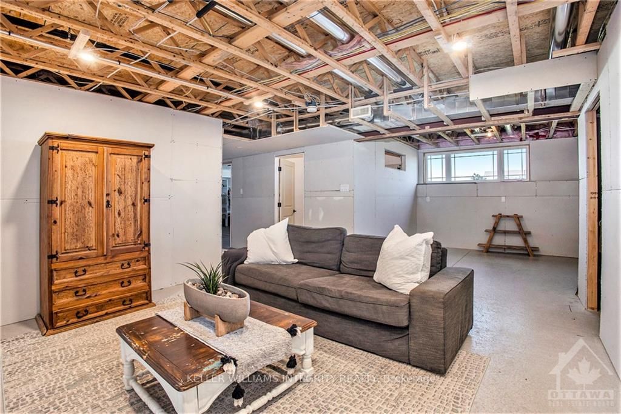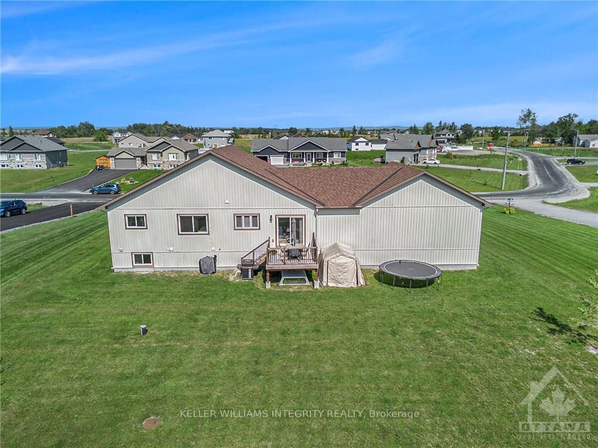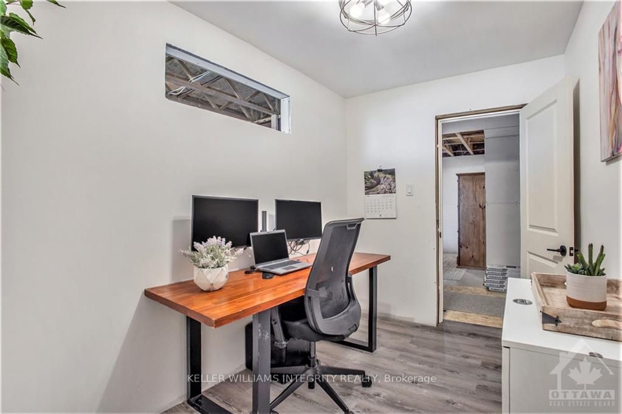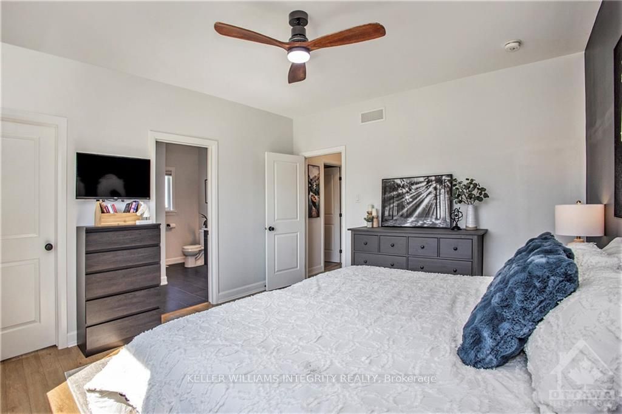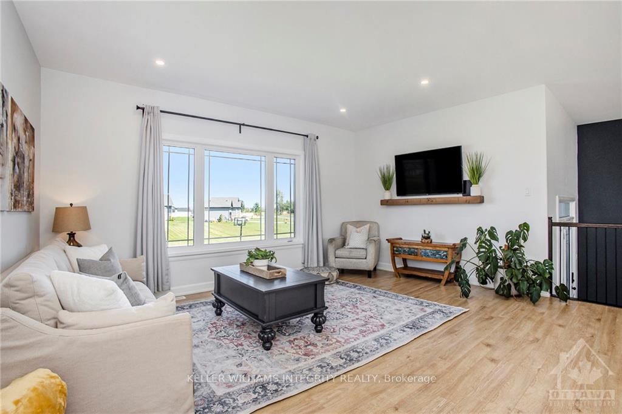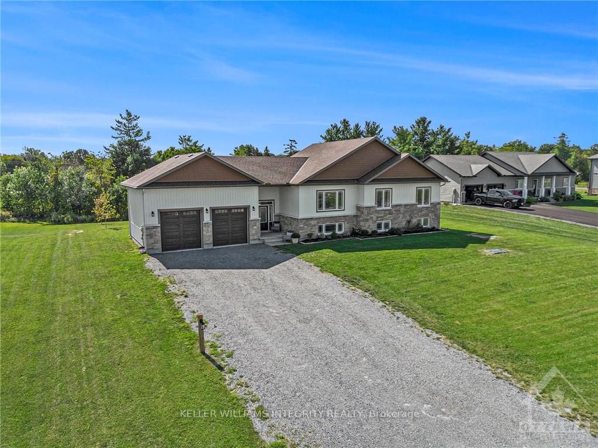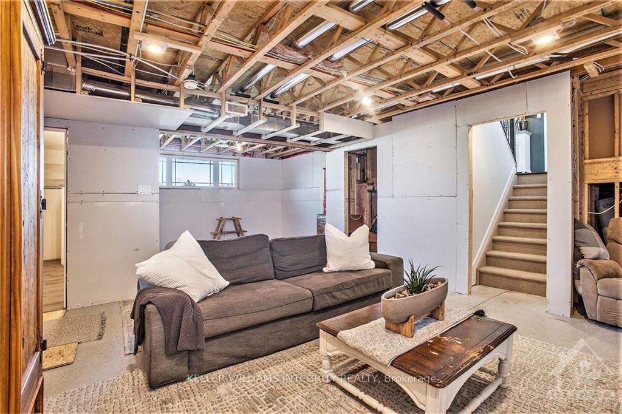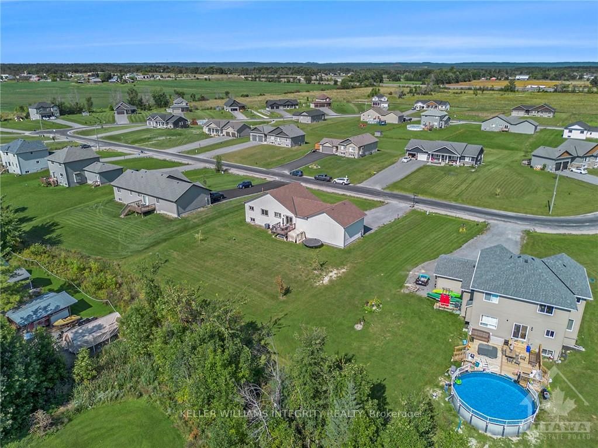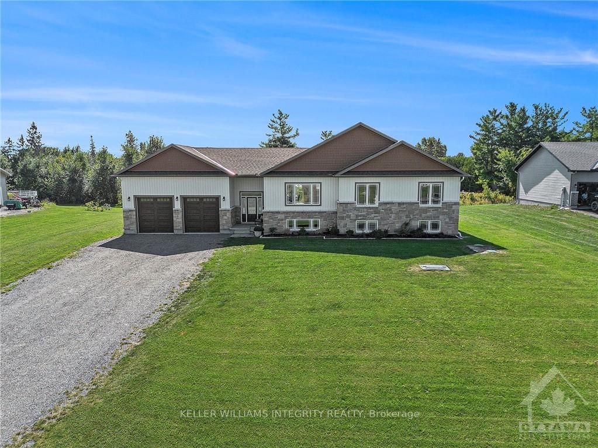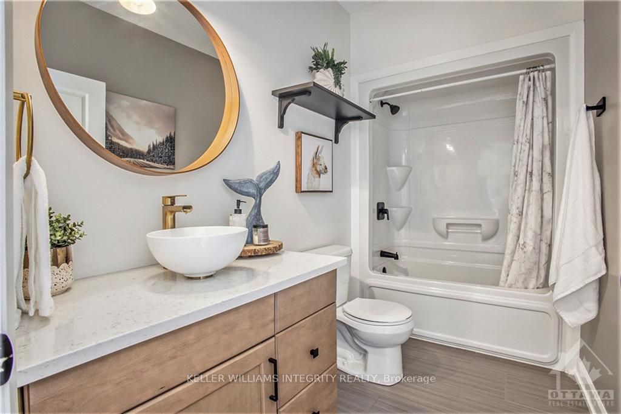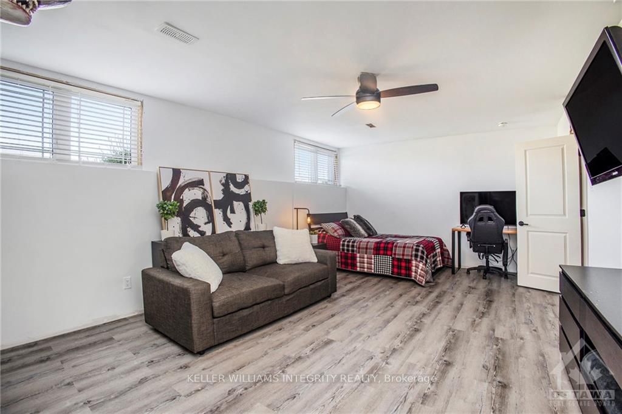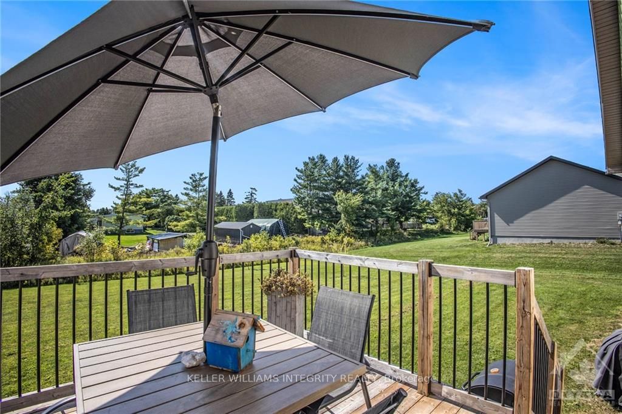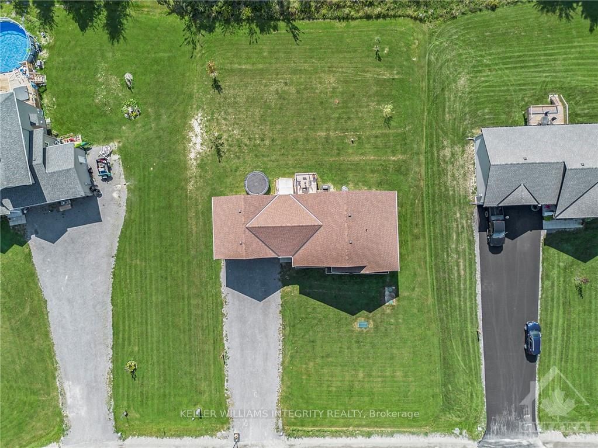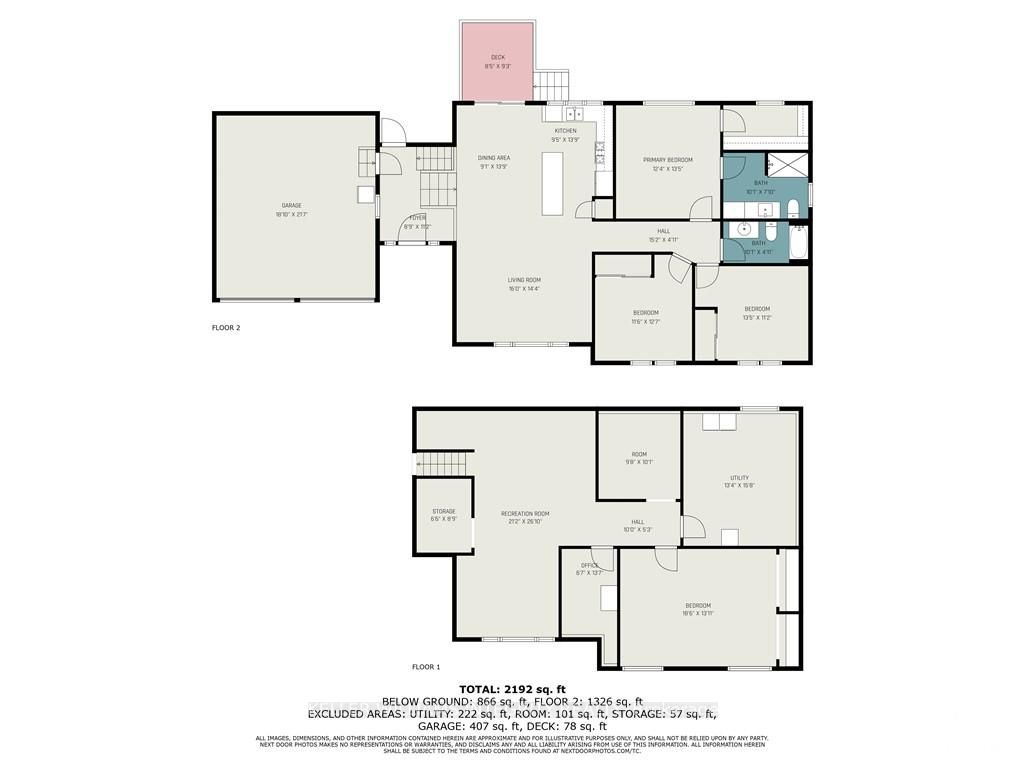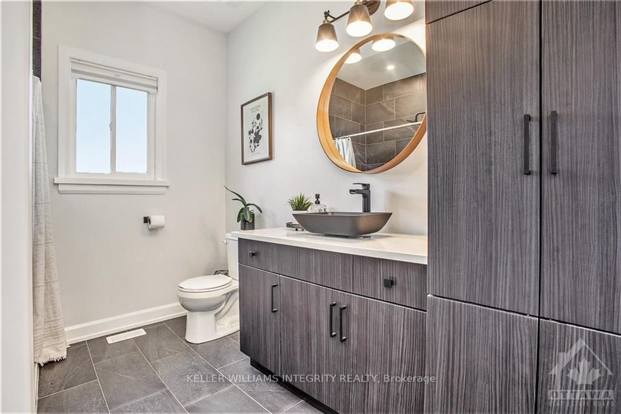$839,900
Available - For Sale
Listing ID: X9519879
215 OWEN LUCAS St , McNab/Braeside, K7S 3G8, Ontario
| Flooring: Tile, Flooring: Laminate, Welcome to this 3+1 bungalow, featuring a sunlit, open-concept design with large windows that fill the living spaces with natural light. The standout kitchen boasts premium appliances, custom cabinetry, and a spacious island. Throughout the home, you'll appreciate the thoughtful upgrades and tasteful design choices that enhance its appeal. Elegant finishes, modern fixtures, and refined details contribute to a sophisticated yet inviting atmosphere. The well-sized bedrooms provide ample closet space, with the primary suite offering a luxurious ensuite and walk-in closet. The partially finished lower level adds value with an office, a fourth bedroom, a recreation room, and a roughed-in third bathroom. An oversized garage with high ceilings and ample storage making it ideal for hobbyists or families needing extra room for gear or additional items. Set on a large lot, there's plenty of space for outdoor activities in a tranquil neighbourhood. |
| Price | $839,900 |
| Taxes: | $4405.00 |
| Address: | 215 OWEN LUCAS St , McNab/Braeside, K7S 3G8, Ontario |
| Lot Size: | 114.86 x 219.46 (Feet) |
| Acreage: | .50-1.99 |
| Directions/Cross Streets: | West on Highway 417. Take Daniel St exit (Exit 184) turn left @ lights, right on Vanjumar Dr, right |
| Rooms: | 14 |
| Rooms +: | 0 |
| Bedrooms: | 3 |
| Bedrooms +: | 1 |
| Kitchens: | 1 |
| Kitchens +: | 0 |
| Family Room: | N |
| Basement: | Full, Part Fin |
| Property Type: | Detached |
| Style: | Bungalow |
| Exterior: | Other, Stone |
| Garage Type: | Attached |
| Pool: | None |
| Property Features: | Golf, Park |
| Heat Source: | Gas |
| Heat Type: | Forced Air |
| Central Air Conditioning: | Central Air |
| Sewers: | Septic |
| Water: | Well |
| Water Supply Types: | Drilled Well |
| Utilities-Gas: | Y |
$
%
Years
This calculator is for demonstration purposes only. Always consult a professional
financial advisor before making personal financial decisions.
| Although the information displayed is believed to be accurate, no warranties or representations are made of any kind. |
| KELLER WILLIAMS INTEGRITY REALTY |
|
|

Dir:
416-828-2535
Bus:
647-462-9629
| Virtual Tour | Book Showing | Email a Friend |
Jump To:
At a Glance:
| Type: | Freehold - Detached |
| Area: | Renfrew |
| Municipality: | McNab/Braeside |
| Neighbourhood: | 551 - Mcnab/Braeside Twps |
| Style: | Bungalow |
| Lot Size: | 114.86 x 219.46(Feet) |
| Tax: | $4,405 |
| Beds: | 3+1 |
| Baths: | 2 |
| Pool: | None |
Locatin Map:
Payment Calculator:

