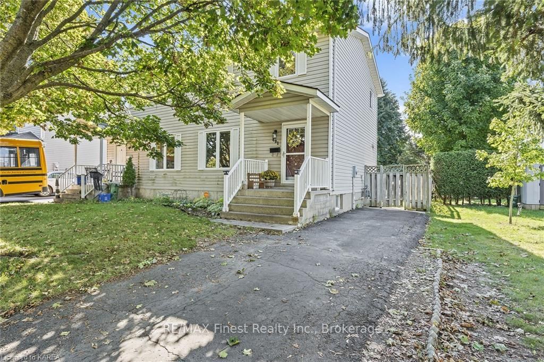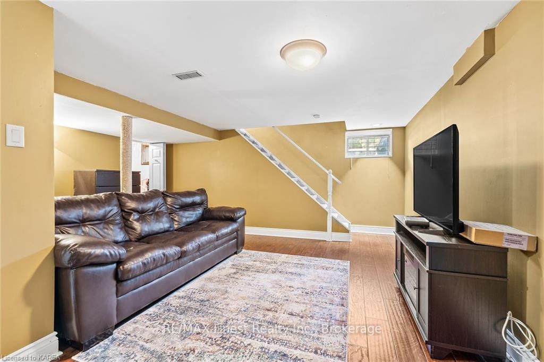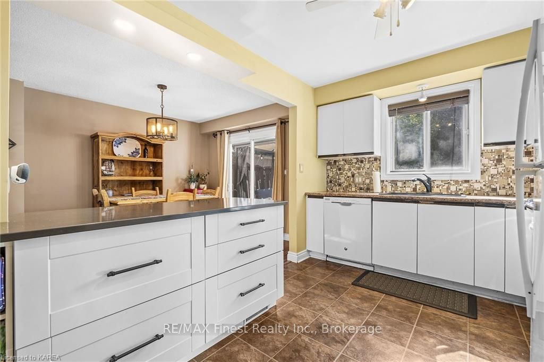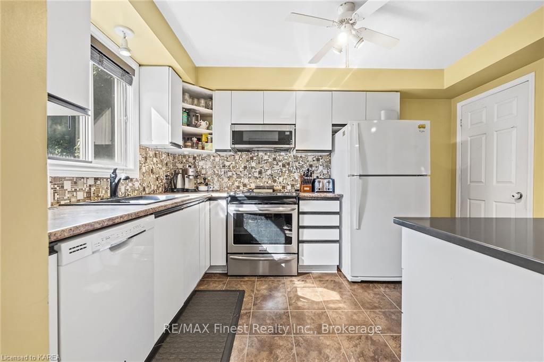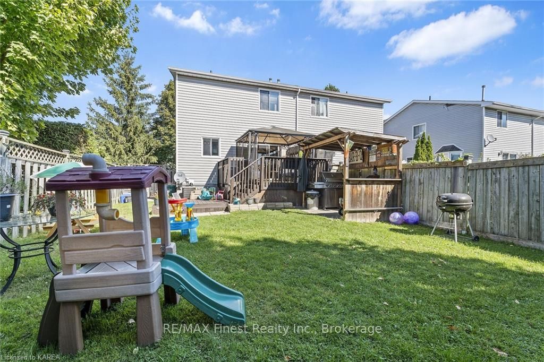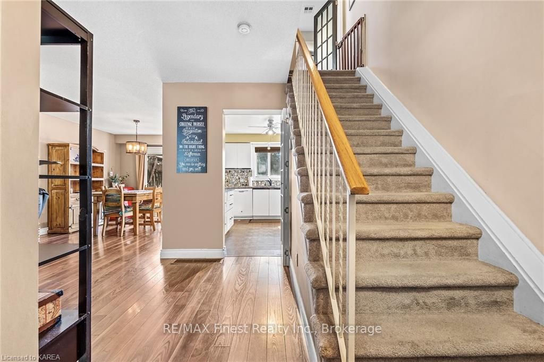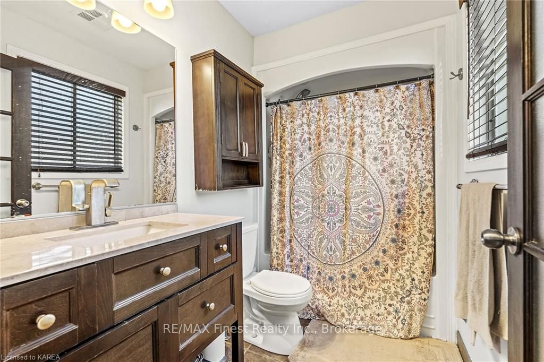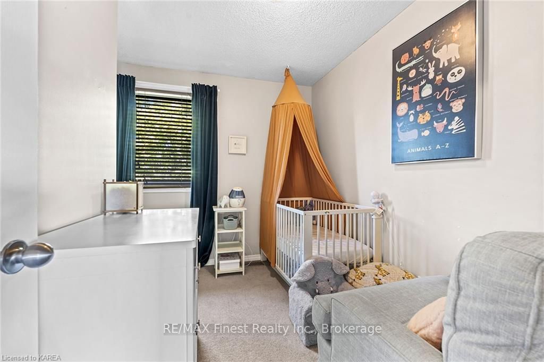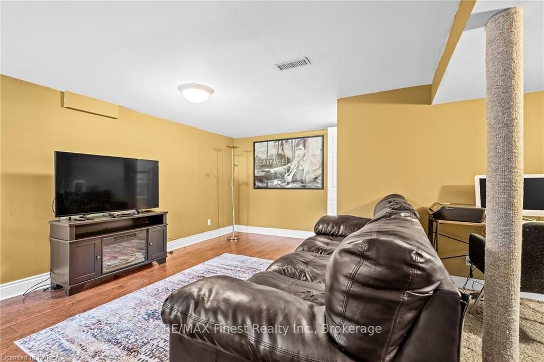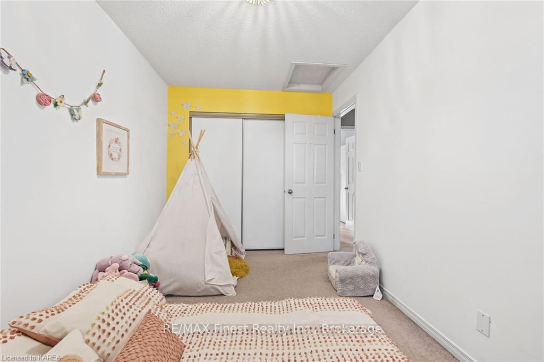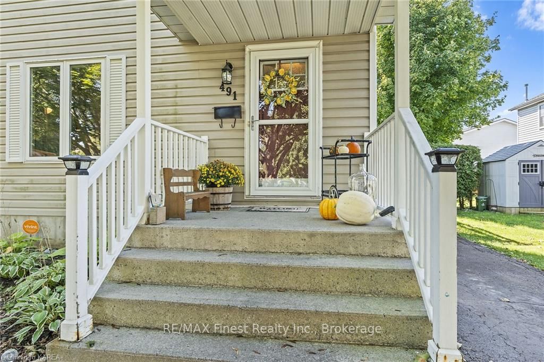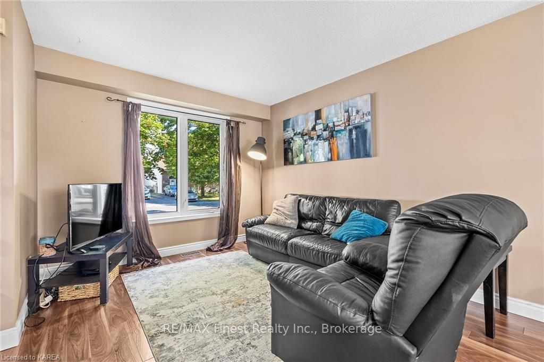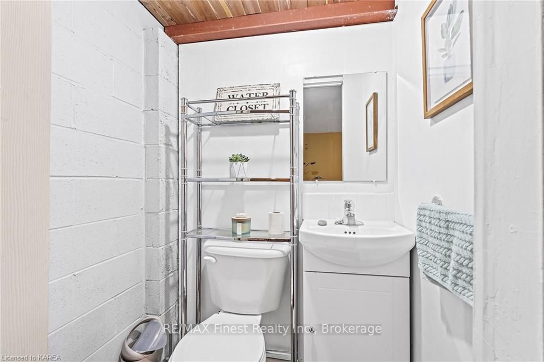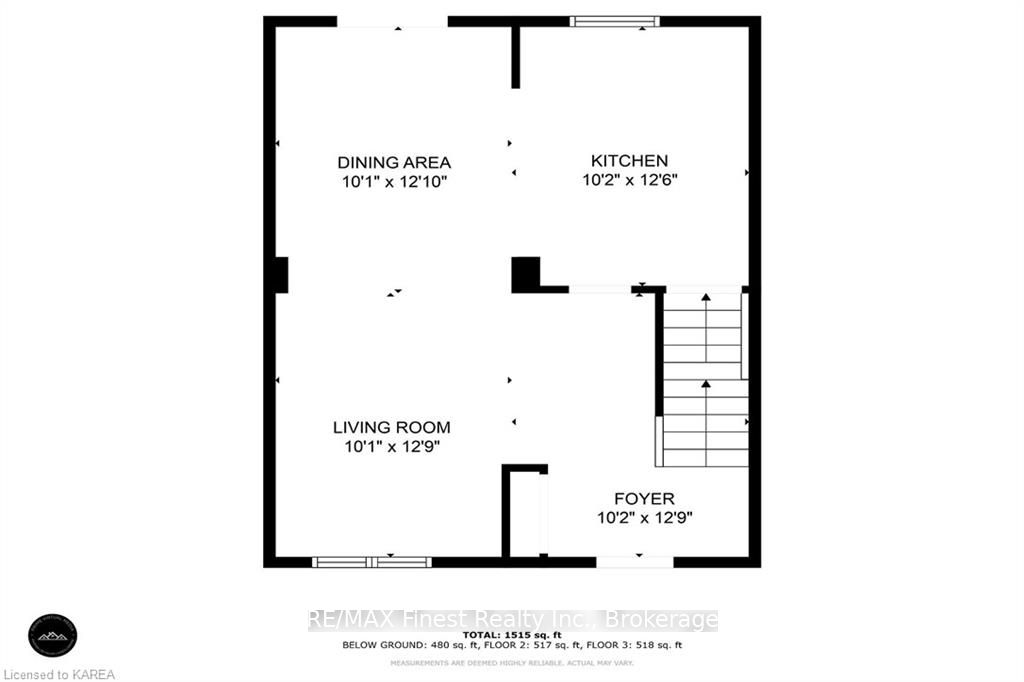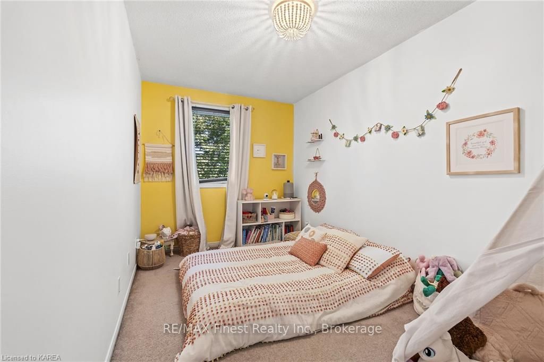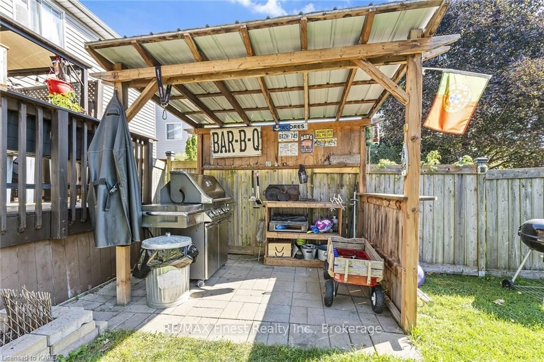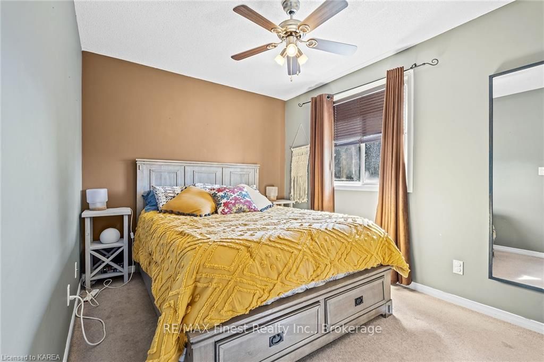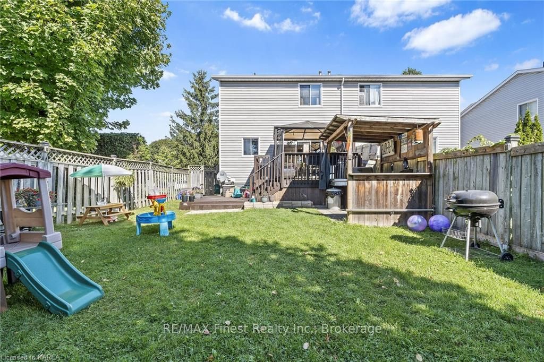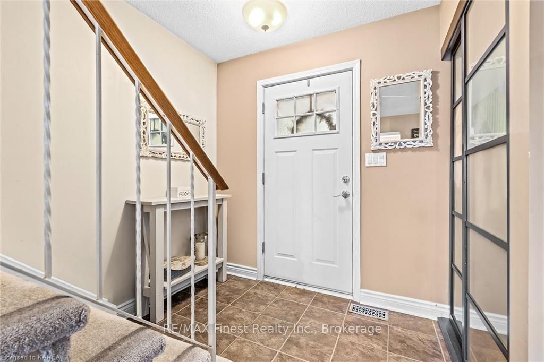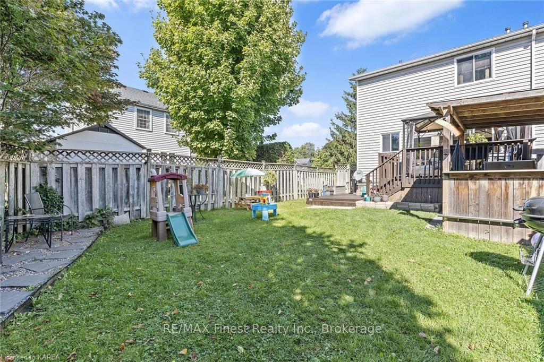$474,900
Available - For Sale
Listing ID: X9412646
491 GRANDTRUNK AVE , Kingston, K7K 5K4, Ontario
| Welcome to 491 Grandtrunk Ave. An excellent 2 story semi located in Waterloo Village. This property enjoys being in a great school district and within walking distance of parks and west side amenities. This Dacon built home offers 3 good size bedrooms, 1 bathroom upstairs and half bathroom in the basement. The basement is also fully finished. Outside is well maintained with a great back yard. Including a shed with new flooring, a 2-tier porch and an outdoor bar and grill area for hosting gatherings. A/C, hot water tank owned and furnace regularly checked and maintained. Home comes with a fridge, dishwasher, stove, gazebo, built-in microwave and washer/dryer. Don't wait, come take a look for yourself to see this great property |
| Price | $474,900 |
| Taxes: | $2789.31 |
| Assessment: | $199000 |
| Assessment Year: | 2016 |
| Address: | 491 GRANDTRUNK AVE , Kingston, K7K 5K4, Ontario |
| Lot Size: | 29.53 x 100.80 (Feet) |
| Acreage: | < .50 |
| Directions/Cross Streets: | CENTENNIAL DRIVE TO WATER 100 DRIVE TO GRANDTRUNK |
| Rooms: | 8 |
| Rooms +: | 3 |
| Bedrooms: | 3 |
| Bedrooms +: | 0 |
| Kitchens: | 1 |
| Kitchens +: | 0 |
| Basement: | Finished, Full |
| Approximatly Age: | 16-30 |
| Property Type: | Semi-Detached |
| Style: | 2-Storey |
| Exterior: | Vinyl Siding |
| (Parking/)Drive: | Other |
| Drive Parking Spaces: | 3 |
| Pool: | None |
| Approximatly Age: | 16-30 |
| Fireplace/Stove: | N |
| Heat Source: | Gas |
| Heat Type: | Forced Air |
| Central Air Conditioning: | Central Air |
| Elevator Lift: | N |
| Sewers: | Sewers |
| Water: | Municipal |
| Utilities-Gas: | Y |
$
%
Years
This calculator is for demonstration purposes only. Always consult a professional
financial advisor before making personal financial decisions.
| Although the information displayed is believed to be accurate, no warranties or representations are made of any kind. |
| RE/MAX Finest Realty Inc., Brokerage |
|
|

Dir:
416-828-2535
Bus:
647-462-9629
| Virtual Tour | Book Showing | Email a Friend |
Jump To:
At a Glance:
| Type: | Freehold - Semi-Detached |
| Area: | Frontenac |
| Municipality: | Kingston |
| Neighbourhood: | East Gardiners Rd |
| Style: | 2-Storey |
| Lot Size: | 29.53 x 100.80(Feet) |
| Approximate Age: | 16-30 |
| Tax: | $2,789.31 |
| Beds: | 3 |
| Baths: | 2 |
| Fireplace: | N |
| Pool: | None |
Locatin Map:
Payment Calculator:

