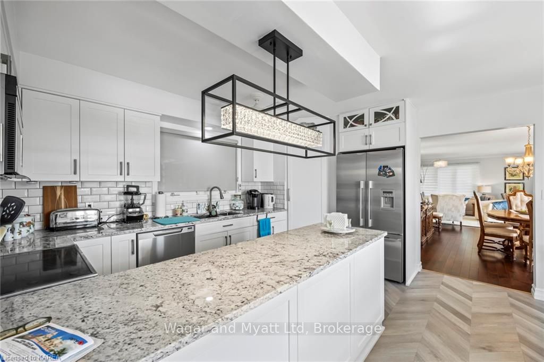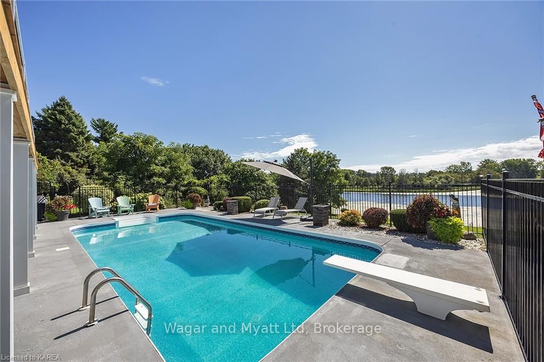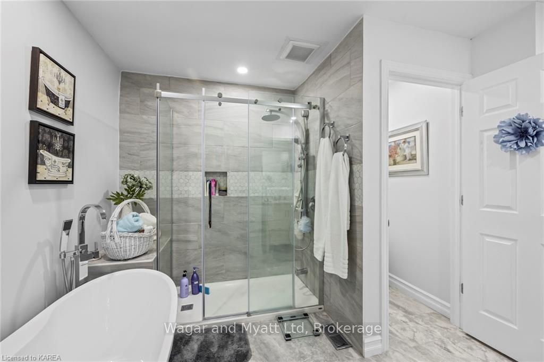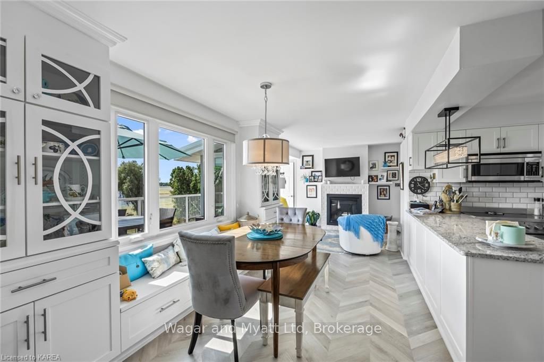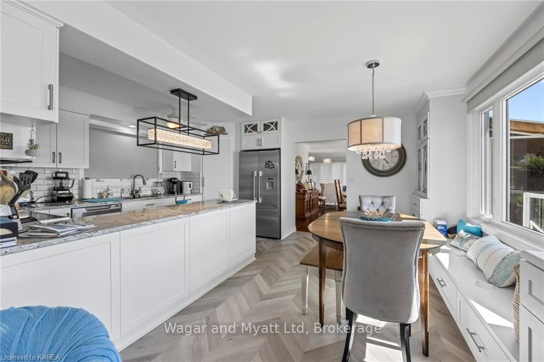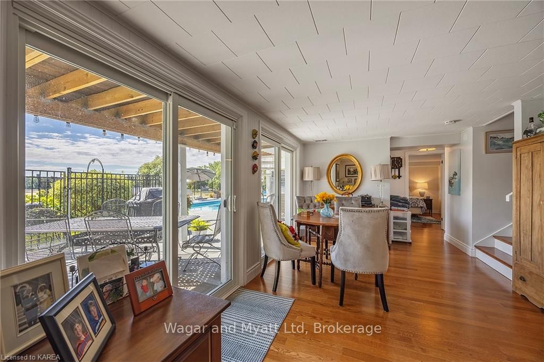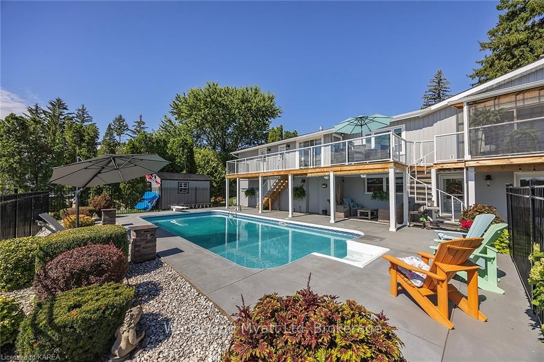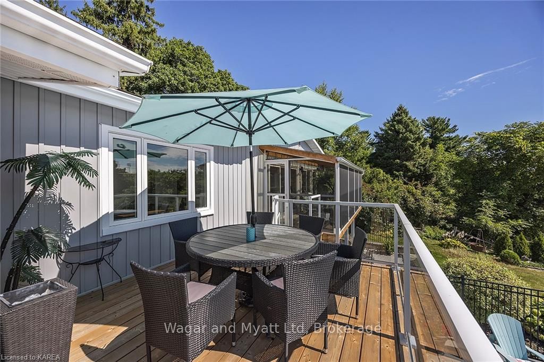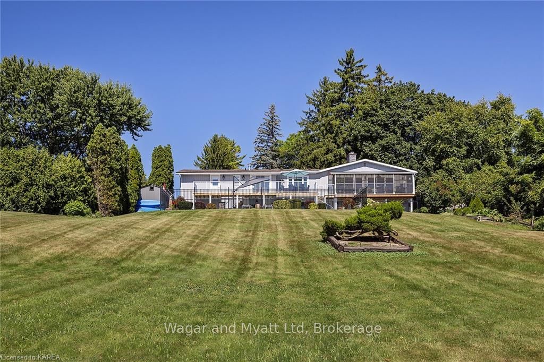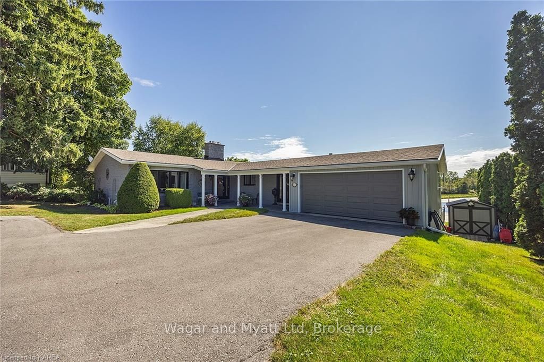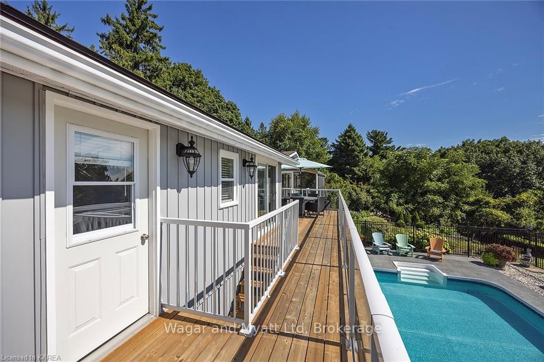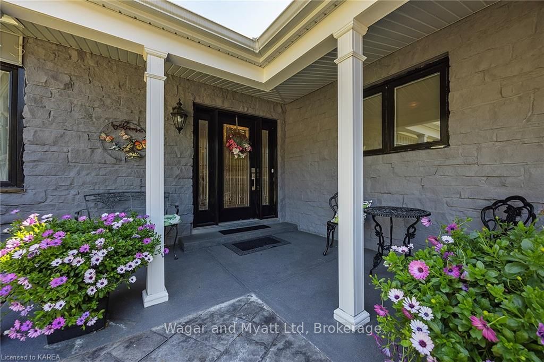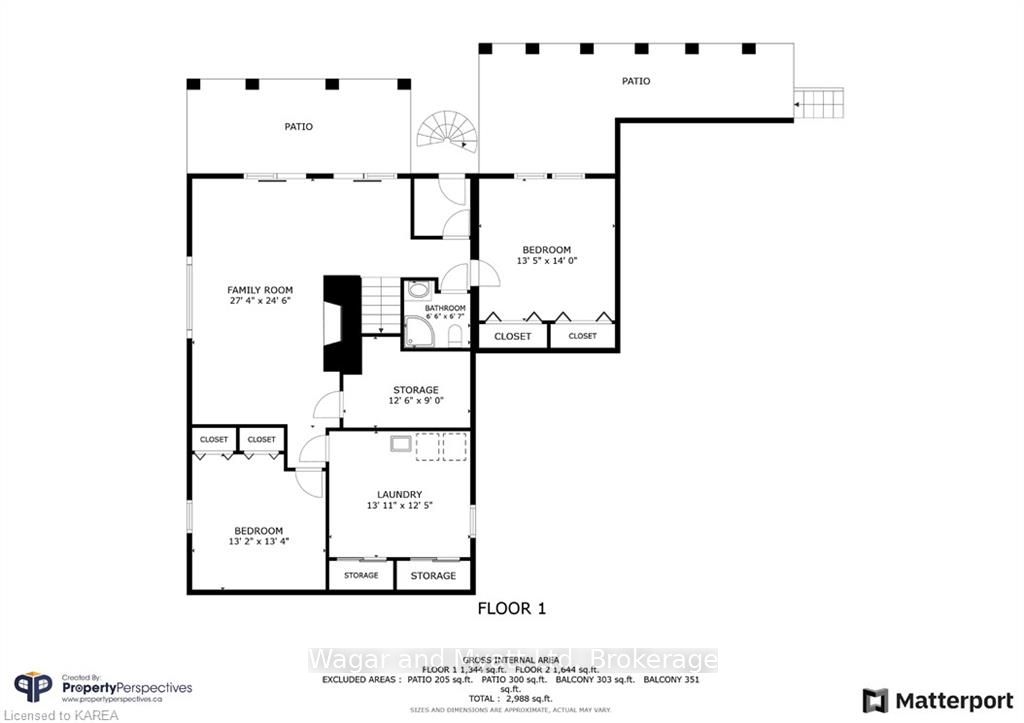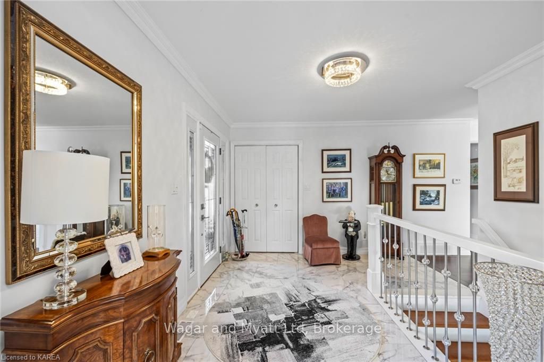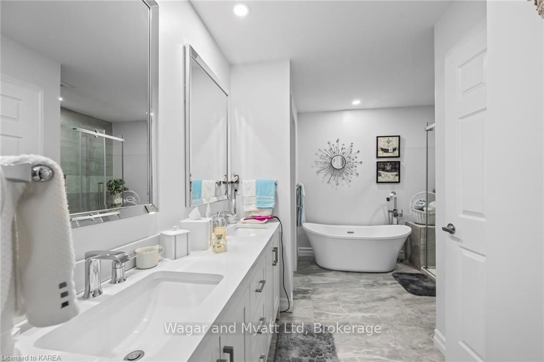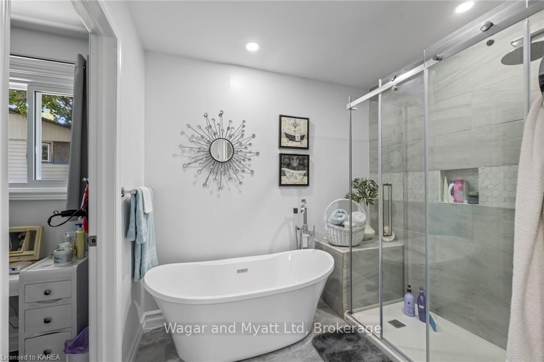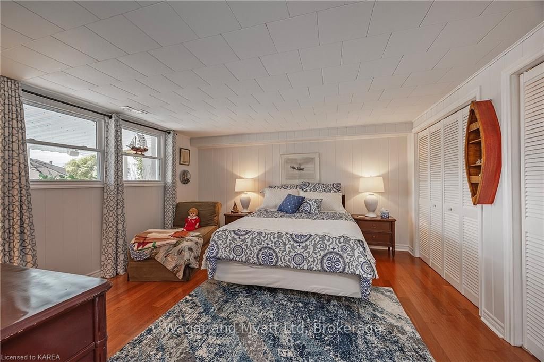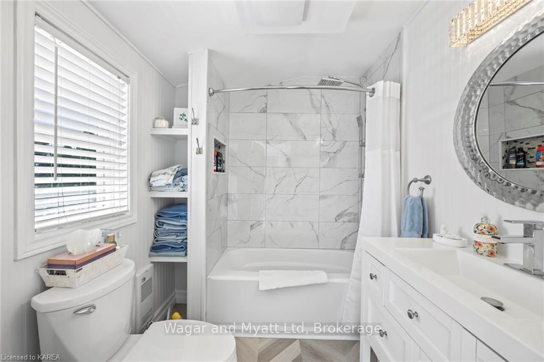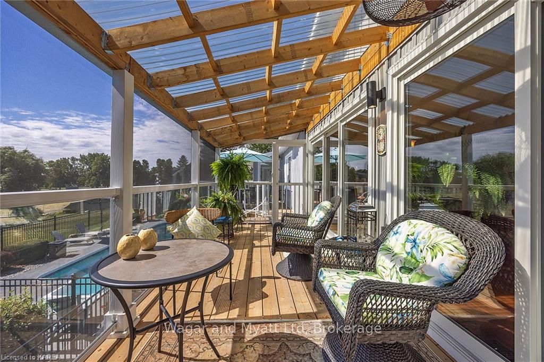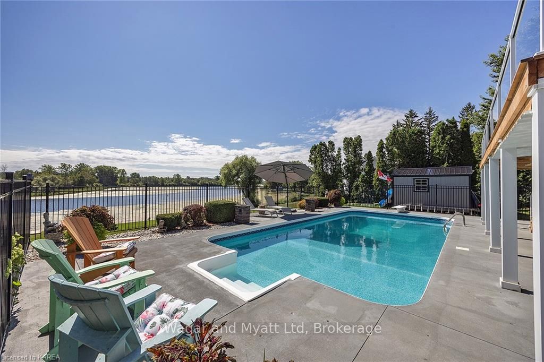$1,299,000
Available - For Sale
Listing ID: X9411254
372 DUNDAS St West , Greater Napanee, K7R 2B6, Ontario
| Welcome to your dream home! This exceptional waterfront property offers unparalleled luxury and water views from almost every room. The spacious living and dining room combination offers an inviting atmosphere with a gas fireplace and a patio door to a screened in porch overlooking the pool area, perfect for gatherings. The eat-in kitchen is complete with a window bench, sitting area with a cozy gas fireplace, patio door to balcony and an adjacent 4-piece bath. The primary bedroom serves as a private retreat with a 5-piece ensuite bath and large walk-in closet. The lower level boasts two additional bedrooms, conveniently located near a 3-piece bath, family room with gas fireplace with direct access to the pool area. The lower level offers in-law suite potential. Enjoy multiple decks and patios, both covered and uncovered, ideal for relaxing or entertaining. The attached garage with inside entry and mudroom area adds to the ease and comfort of this exceptional home. With its water views, luxurious features, and outdoor living spaces, this property is a rare find. Don't miss out on this opportunity to own a piece of paradise, with all the comforts of home. |
| Price | $1,299,000 |
| Taxes: | $5035.81 |
| Assessment: | $348000 |
| Assessment Year: | 2024 |
| Address: | 372 DUNDAS St West , Greater Napanee, K7R 2B6, Ontario |
| Lot Size: | 100.00 x 297.00 (Feet) |
| Acreage: | .50-1.99 |
| Directions/Cross Streets: | CENTRE ST, WEST ON DUNDAS ST |
| Rooms: | 6 |
| Rooms +: | 5 |
| Bedrooms: | 1 |
| Bedrooms +: | 2 |
| Kitchens: | 1 |
| Kitchens +: | 0 |
| Family Room: | Y |
| Basement: | Sep Entrance, W/O |
| Approximatly Age: | 51-99 |
| Property Type: | Detached |
| Style: | Bungalow |
| Exterior: | Brick, Stone |
| Garage Type: | Attached |
| (Parking/)Drive: | Pvt Double |
| Drive Parking Spaces: | 6 |
| Pool: | Inground |
| Other Structures: | Garden Shed |
| Approximatly Age: | 51-99 |
| Property Features: | Golf, Hospital, River/Stream, Waterfront |
| Fireplace/Stove: | Y |
| Heat Source: | Gas |
| Heat Type: | Forced Air |
| Central Air Conditioning: | Central Air |
| Elevator Lift: | N |
| Sewers: | Sewers |
| Water: | Municipal |
| Utilities-Gas: | Y |
$
%
Years
This calculator is for demonstration purposes only. Always consult a professional
financial advisor before making personal financial decisions.
| Although the information displayed is believed to be accurate, no warranties or representations are made of any kind. |
| Wagar and Myatt Ltd, Brokerage |
|
|

Dir:
416-828-2535
Bus:
647-462-9629
| Virtual Tour | Book Showing | Email a Friend |
Jump To:
At a Glance:
| Type: | Freehold - Detached |
| Area: | Lennox & Addington |
| Municipality: | Greater Napanee |
| Neighbourhood: | Greater Napanee |
| Style: | Bungalow |
| Lot Size: | 100.00 x 297.00(Feet) |
| Approximate Age: | 51-99 |
| Tax: | $5,035.81 |
| Beds: | 1+2 |
| Baths: | 2 |
| Fireplace: | Y |
| Pool: | Inground |
Locatin Map:
Payment Calculator:

